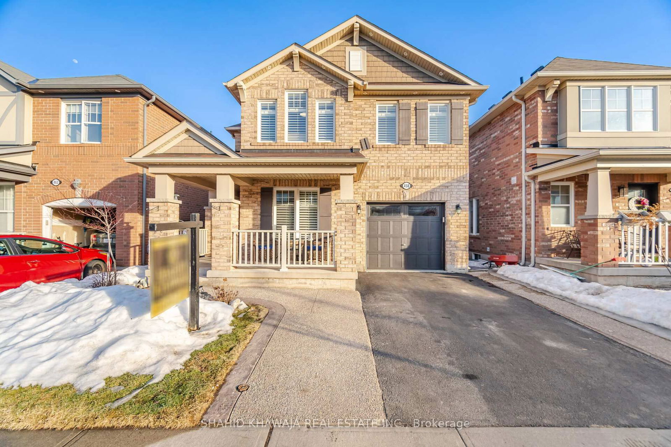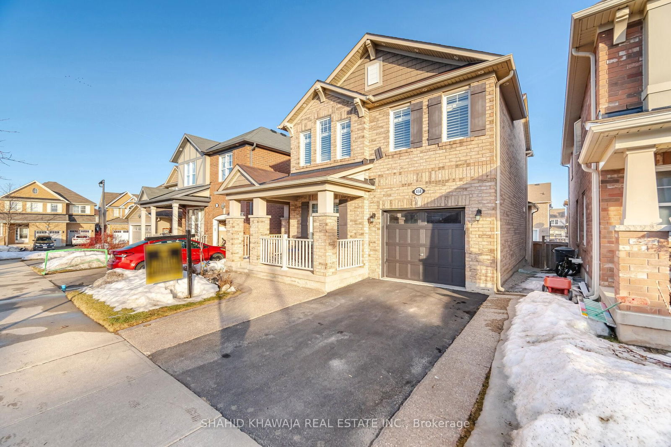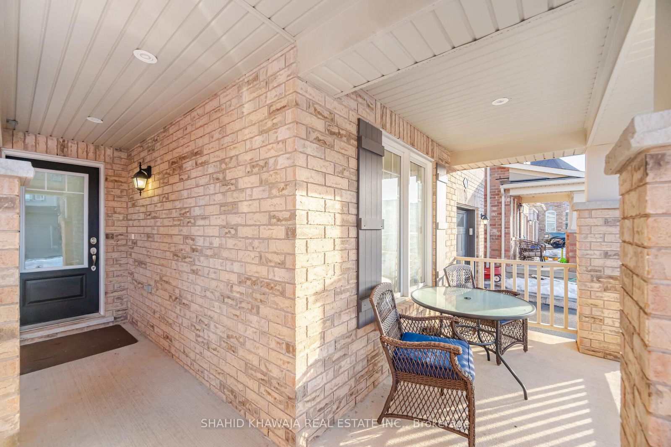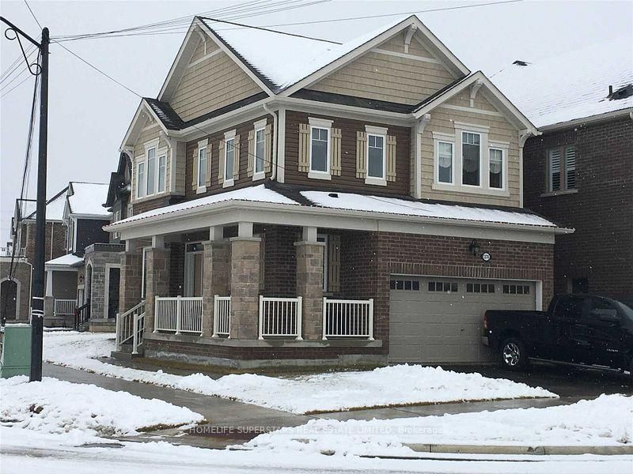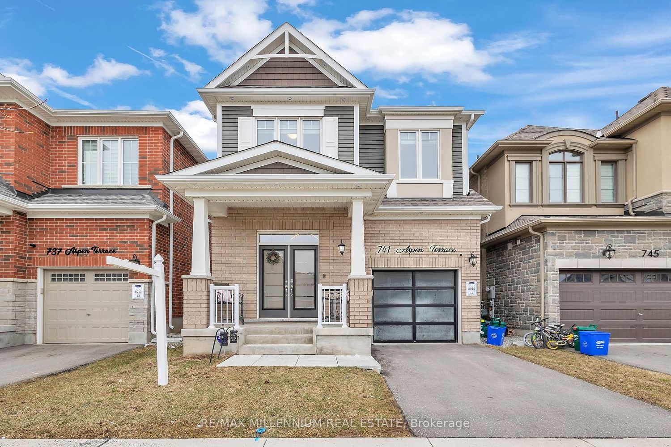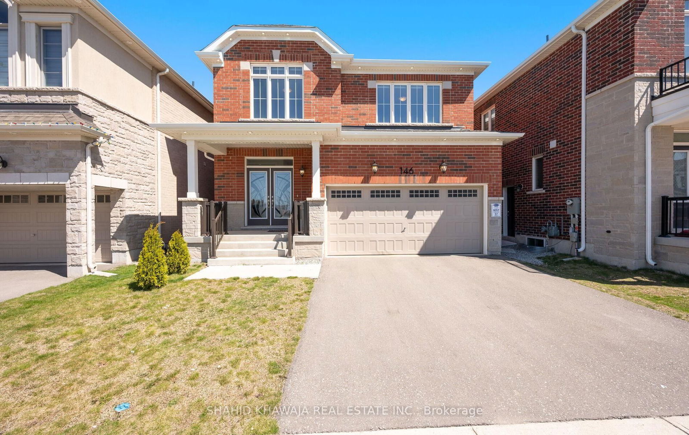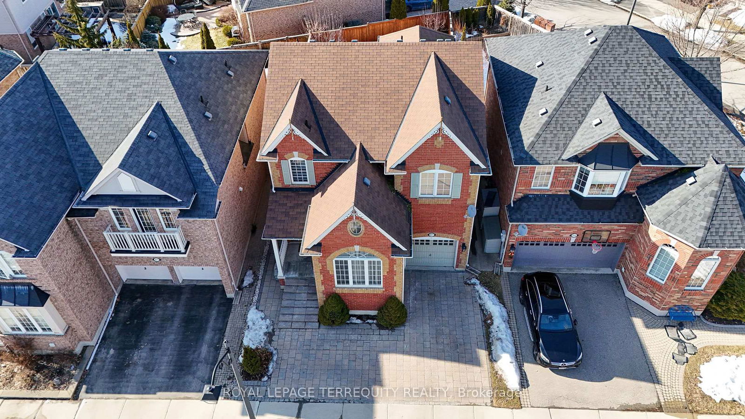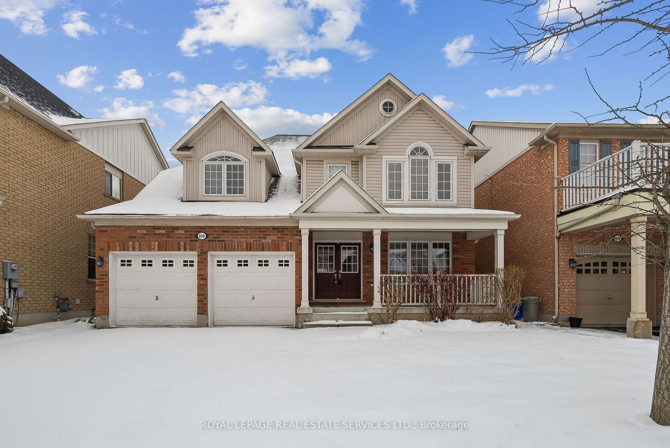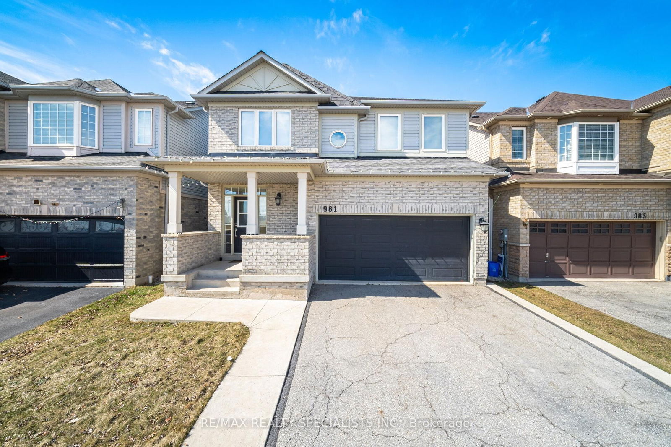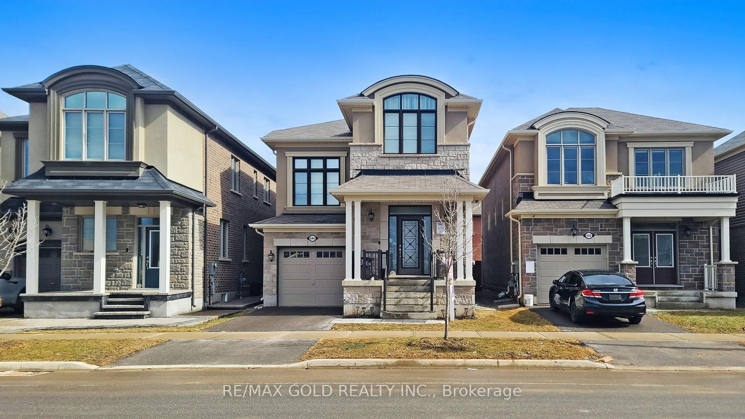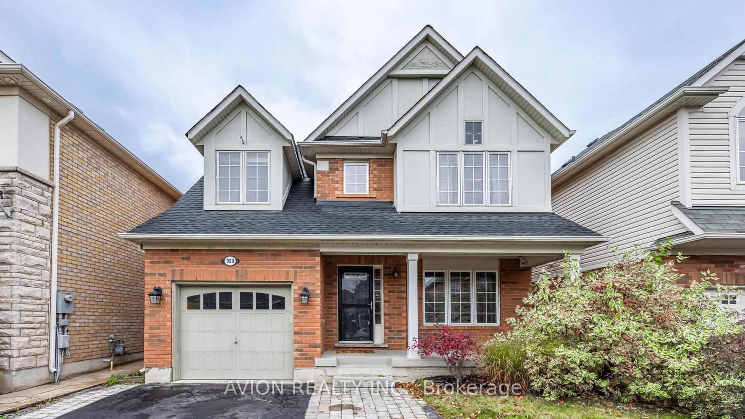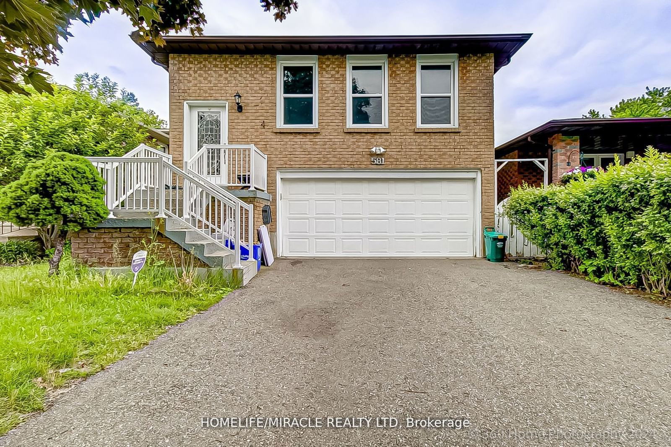Overview
-
Property Type
Detached, 2-Storey
-
Bedrooms
4 + 2
-
Bathrooms
4
-
Basement
Finished + Sep Entrance
-
Kitchen
1 + 1
-
Total Parking
3 (1 Built-In Garage)
-
Lot Size
88.58x34.12 (Feet)
-
Taxes
$4,583.00 (2024)
-
Type
Freehold
Property description for 458 Pozbou Crescent, Milton, Willmott, L9T 8H9
Estimated price
Local Real Estate Price Trends
Active listings
Average Selling Price of a Detached
April 2025
$1,122,500
Last 3 Months
$1,181,944
Last 12 Months
$1,106,949
April 2024
$1,315,000
Last 3 Months LY
$1,325,833
Last 12 Months LY
$1,199,774
Change
Change
Change
Number of Detached Sold
April 2025
8
Last 3 Months
5
Last 12 Months
4
April 2024
2
Last 3 Months LY
3
Last 12 Months LY
3
Change
Change
Change
How many days Detached takes to sell (DOM)
April 2025
20
Last 3 Months
20
Last 12 Months
16
April 2024
7
Last 3 Months LY
6
Last 12 Months LY
12
Change
Change
Change
Average Selling price
Inventory Graph
Mortgage Calculator
This data is for informational purposes only.
|
Mortgage Payment per month |
|
|
Principal Amount |
Interest |
|
Total Payable |
Amortization |
Closing Cost Calculator
This data is for informational purposes only.
* A down payment of less than 20% is permitted only for first-time home buyers purchasing their principal residence. The minimum down payment required is 5% for the portion of the purchase price up to $500,000, and 10% for the portion between $500,000 and $1,500,000. For properties priced over $1,500,000, a minimum down payment of 20% is required.

