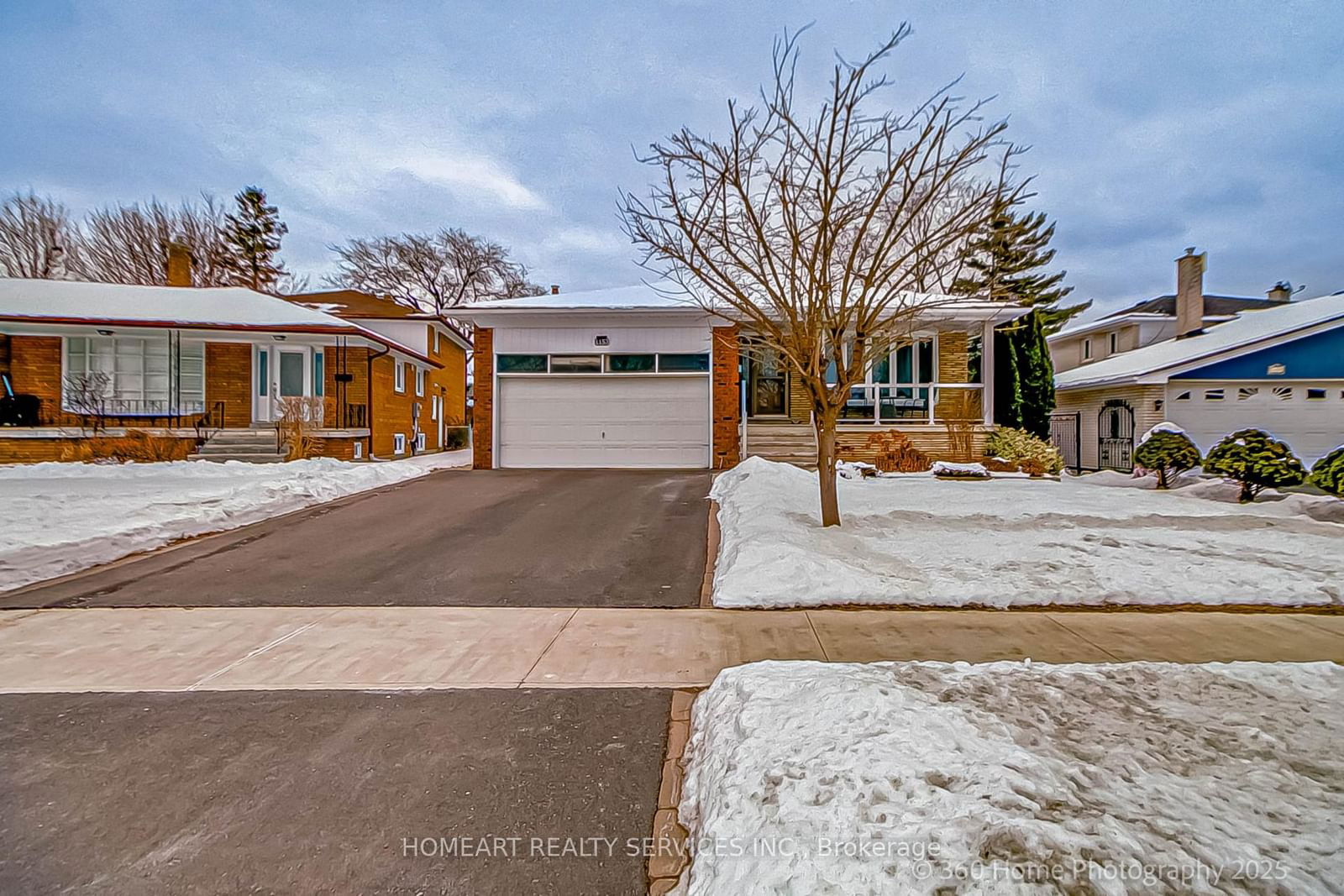Overview
-
Property Type
Detached, Backsplit 4
-
Bedrooms
4
-
Bathrooms
2
-
Basement
Finished + Crawl Space
-
Kitchen
1
-
Total Parking
4 (2 Attached Garage)
-
Lot Size
54.31x118.63 (Feet)
-
Taxes
$7,289.00 (2024)
-
Type
Freehold
Property Description
Property description for 3212 Cedartree Crescent, Mississauga
Schools
Create your free account to explore schools near 3212 Cedartree Crescent, Mississauga.
Neighbourhood Amenities & Points of Interest
Create your free account to explore amenities near 3212 Cedartree Crescent, Mississauga.Local Real Estate Price Trends for Detached in Applewood
Active listings
Average Selling Price of a Detached
May 2025
$1,348,333
Last 3 Months
$1,301,674
Last 12 Months
$1,337,718
May 2024
$1,257,941
Last 3 Months LY
$1,392,289
Last 12 Months LY
$1,318,005
Change
Change
Change
Historical Average Selling Price of a Detached in Applewood
Average Selling Price
3 years ago
$1,512,127
Average Selling Price
5 years ago
$1,087,500
Average Selling Price
10 years ago
$778,250
Change
Change
Change
Number of Detached Sold
May 2025
9
Last 3 Months
6
Last 12 Months
6
May 2024
17
Last 3 Months LY
12
Last 12 Months LY
7
Change
Change
Change
How many days Detached takes to sell (DOM)
May 2025
25
Last 3 Months
14
Last 12 Months
20
May 2024
11
Last 3 Months LY
12
Last 12 Months LY
22
Change
Change
Change
Average Selling price
Inventory Graph
Mortgage Calculator
This data is for informational purposes only.
|
Mortgage Payment per month |
|
|
Principal Amount |
Interest |
|
Total Payable |
Amortization |
Closing Cost Calculator
This data is for informational purposes only.
* A down payment of less than 20% is permitted only for first-time home buyers purchasing their principal residence. The minimum down payment required is 5% for the portion of the purchase price up to $500,000, and 10% for the portion between $500,000 and $1,500,000. For properties priced over $1,500,000, a minimum down payment of 20% is required.































































