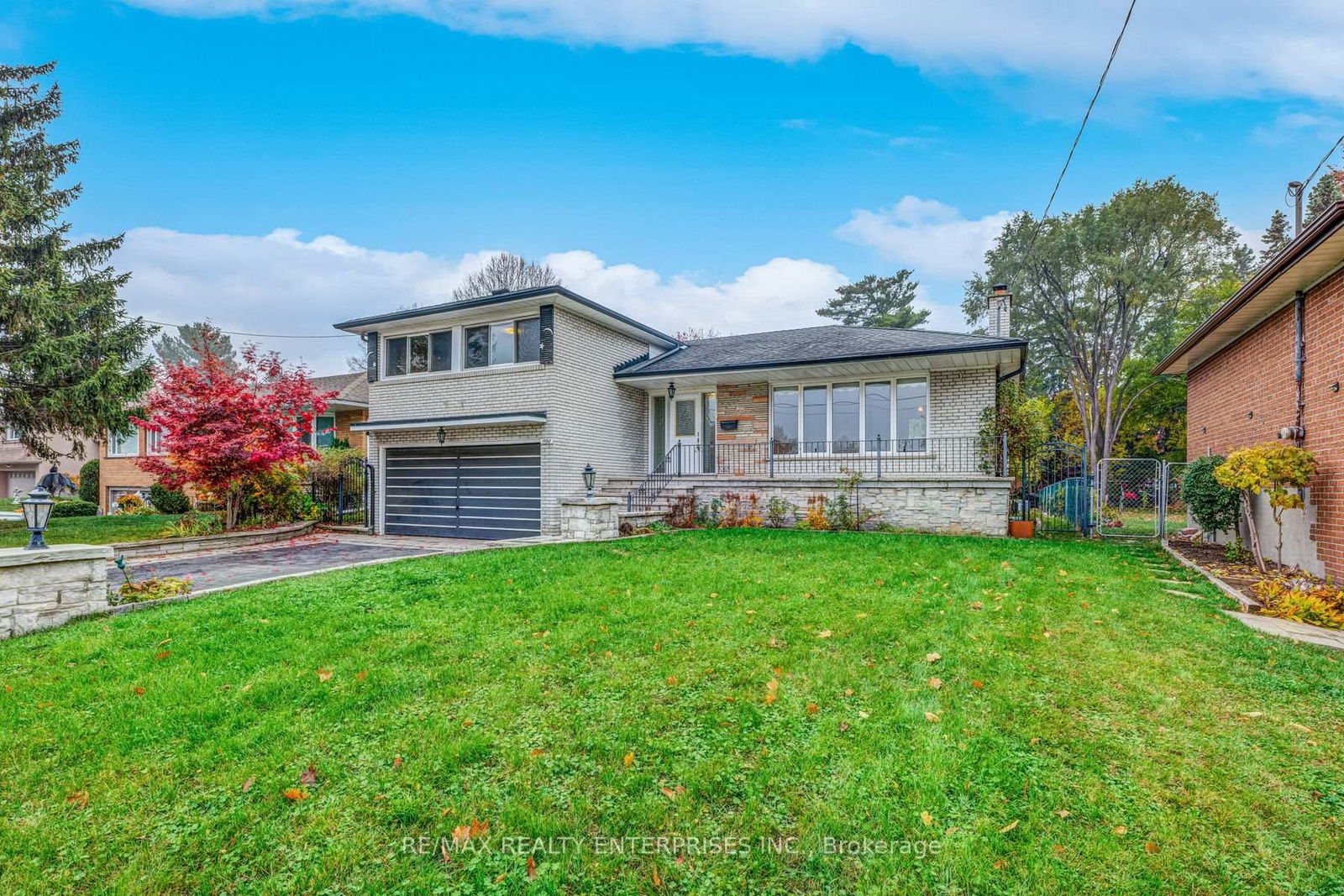Overview
-
Property Type
Detached, Sidesplit 4
-
Bedrooms
3 + 1
-
Bathrooms
3
-
Basement
Finished
-
Kitchen
1
-
Total Parking
6 (2 Attached Garage)
-
Lot Size
104x69 (Feet)
-
Taxes
$7,734.00 (2025)
-
Type
Freehold
Property Description
Property description for 951 Streamway Crescent, Mississauga
Schools
Create your free account to explore schools near 951 Streamway Crescent, Mississauga.
Neighbourhood Amenities & Points of Interest
Create your free account to explore amenities near 951 Streamway Crescent, Mississauga.Local Real Estate Price Trends for Detached in Applewood
Active listings
Average Selling Price of a Detached
June 2025
$1,277,286
Last 3 Months
$1,290,769
Last 12 Months
$1,335,587
June 2024
$1,302,857
Last 3 Months LY
$1,353,718
Last 12 Months LY
$1,311,188
Change
Change
Change
Historical Average Selling Price of a Detached in Applewood
Average Selling Price
3 years ago
$1,496,321
Average Selling Price
5 years ago
$1,152,176
Average Selling Price
10 years ago
$792,252
Change
Change
Change
How many days Detached takes to sell (DOM)
June 2025
27
Last 3 Months
21
Last 12 Months
21
June 2024
18
Last 3 Months LY
14
Last 12 Months LY
23
Change
Change
Change
Average Selling price
Mortgage Calculator
This data is for informational purposes only.
|
Mortgage Payment per month |
|
|
Principal Amount |
Interest |
|
Total Payable |
Amortization |
Closing Cost Calculator
This data is for informational purposes only.
* A down payment of less than 20% is permitted only for first-time home buyers purchasing their principal residence. The minimum down payment required is 5% for the portion of the purchase price up to $500,000, and 10% for the portion between $500,000 and $1,500,000. For properties priced over $1,500,000, a minimum down payment of 20% is required.



























































