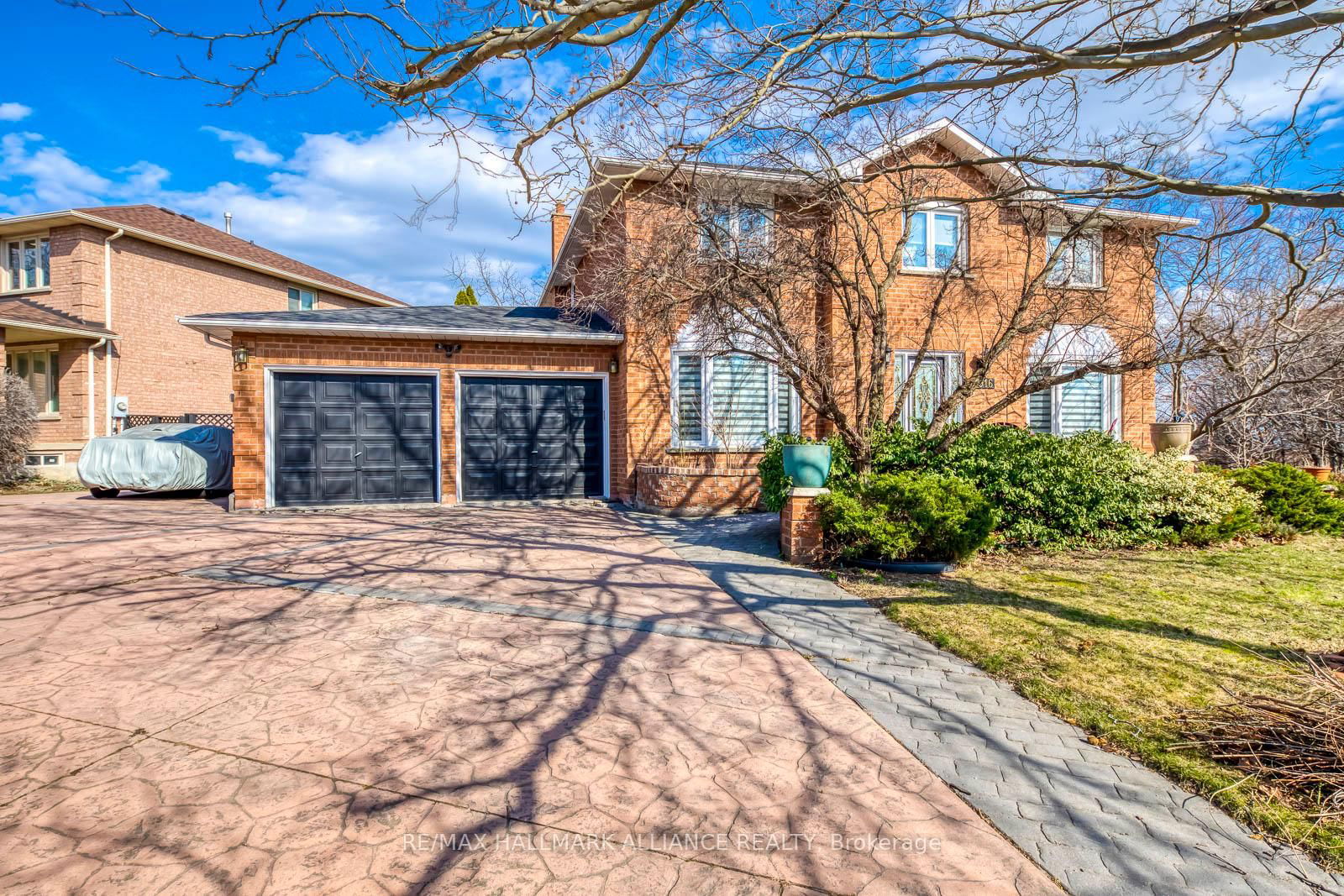Overview
-
Property Type
Detached, 2-Storey
-
Bedrooms
4 + 1
-
Bathrooms
4
-
Basement
Fin W/O
-
Kitchen
1
-
Total Parking
6 (2 Attached Garage)
-
Lot Size
80.31x129.21 (Feet)
-
Taxes
$10,504.05 (2025)
-
Type
Freehold
Property Description
Property description for 1432 Bridgestone Lane, Mississauga
Open house for 1432 Bridgestone Lane, Mississauga

Property History
Property history for 1432 Bridgestone Lane, Mississauga
This property has been sold 1 time before. Create your free account to explore sold prices, detailed property history, and more insider data.
Schools
Create your free account to explore schools near 1432 Bridgestone Lane, Mississauga.
Neighbourhood Amenities & Points of Interest
Create your free account to explore amenities near 1432 Bridgestone Lane, Mississauga.Local Real Estate Price Trends for Detached in Clarkson
Active listings
Historical Average Selling Price of a Detached in Clarkson
Average Selling Price
3 years ago
$1,475,571
Average Selling Price
5 years ago
$1,333,000
Average Selling Price
10 years ago
$879,418
Change
Change
Change
Number of Detached Sold
June 2025
8
Last 3 Months
7
Last 12 Months
7
June 2024
15
Last 3 Months LY
15
Last 12 Months LY
9
Change
Change
Change
How many days Detached takes to sell (DOM)
June 2025
30
Last 3 Months
20
Last 12 Months
30
June 2024
20
Last 3 Months LY
19
Last 12 Months LY
26
Change
Change
Change
Average Selling price
Inventory Graph
Mortgage Calculator
This data is for informational purposes only.
|
Mortgage Payment per month |
|
|
Principal Amount |
Interest |
|
Total Payable |
Amortization |
Closing Cost Calculator
This data is for informational purposes only.
* A down payment of less than 20% is permitted only for first-time home buyers purchasing their principal residence. The minimum down payment required is 5% for the portion of the purchase price up to $500,000, and 10% for the portion between $500,000 and $1,500,000. For properties priced over $1,500,000, a minimum down payment of 20% is required.













































