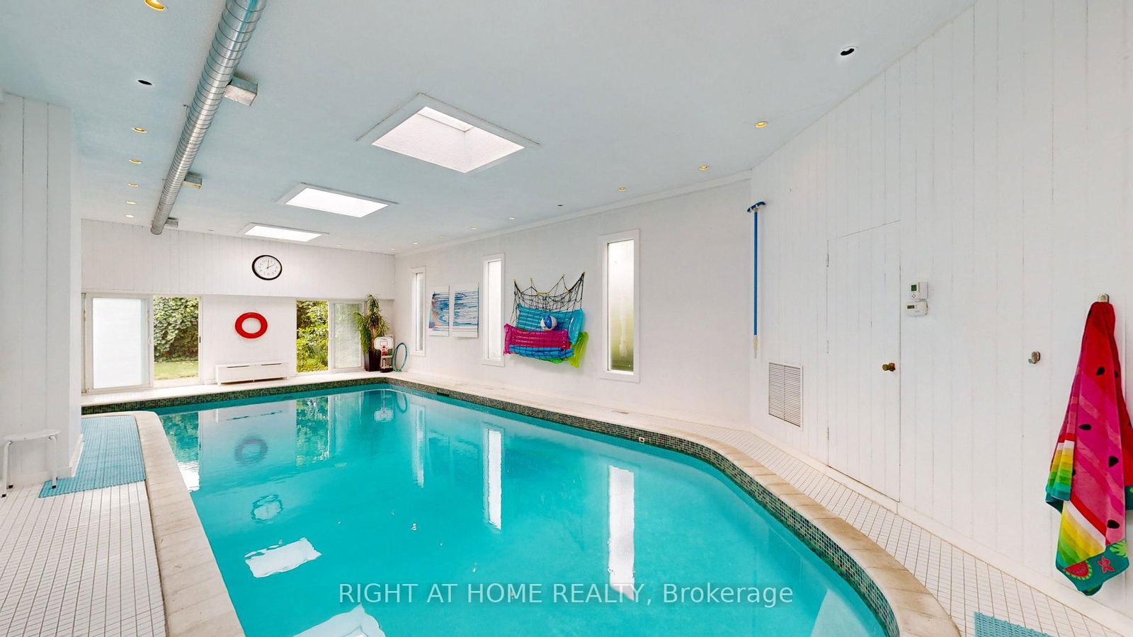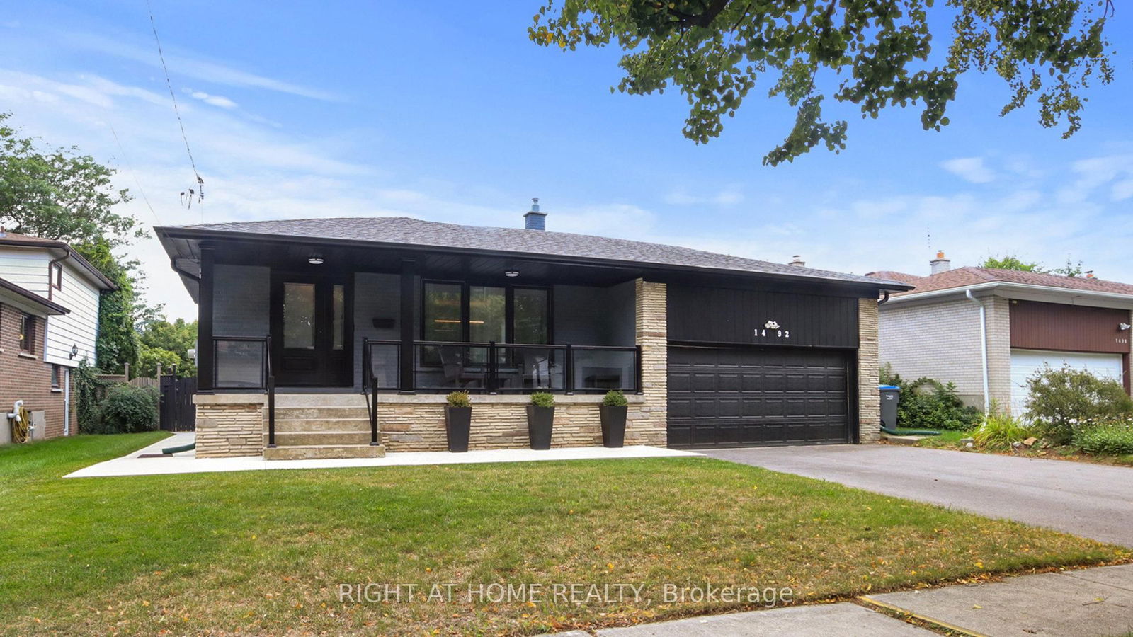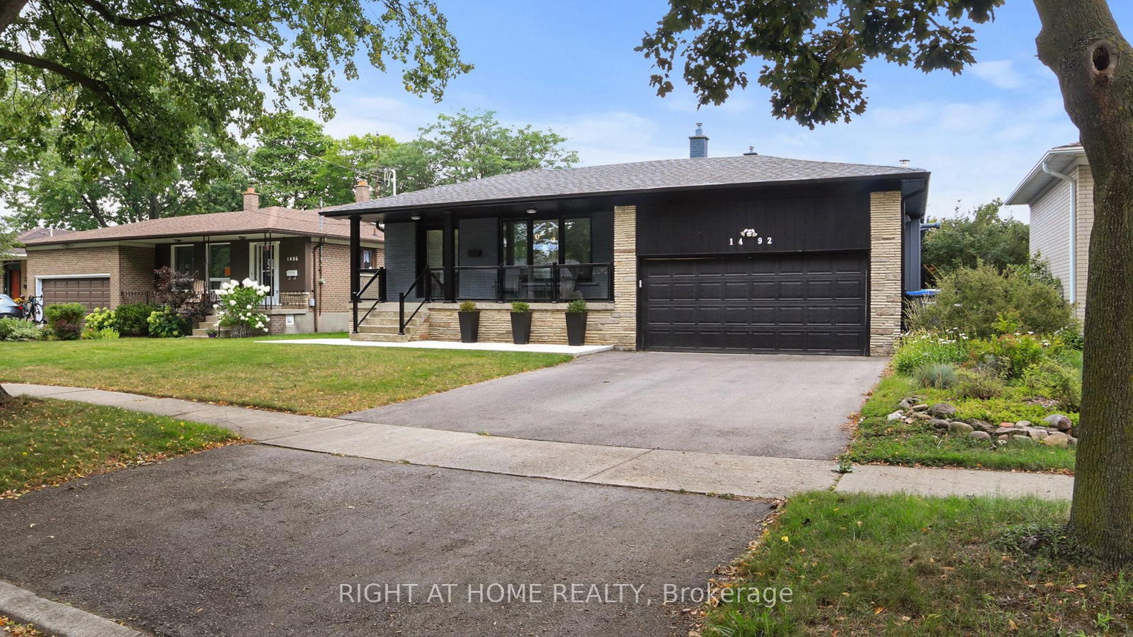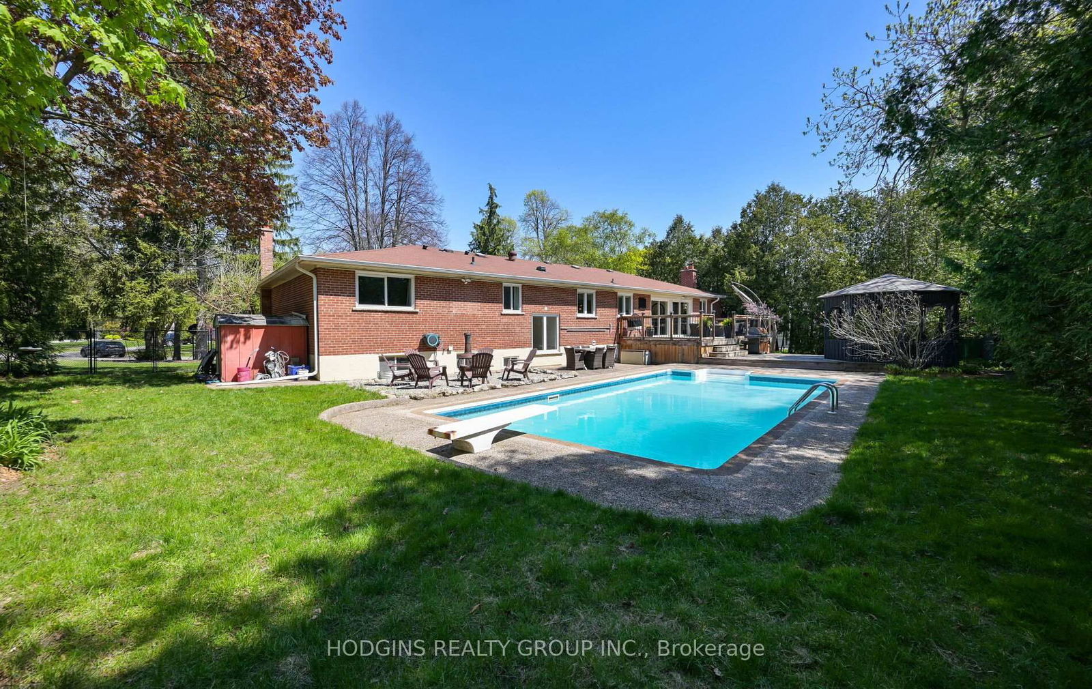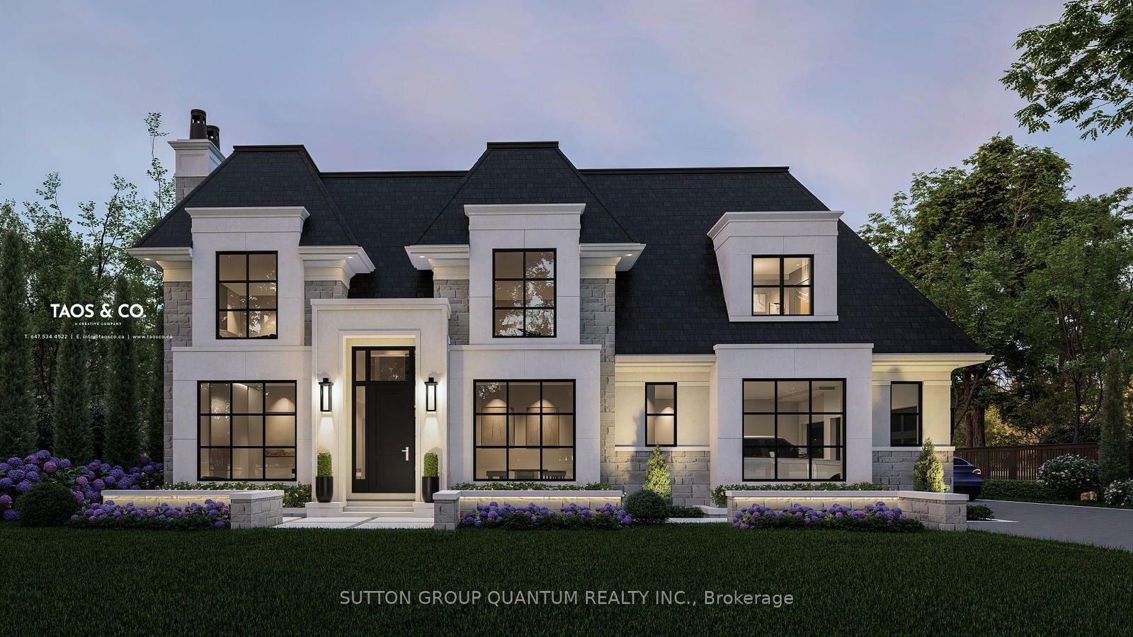Overview
-
Property Type
Detached, Backsplit 4
-
Bedrooms
3 + 1
-
Bathrooms
4
-
Basement
Finished
-
Kitchen
1
-
Total Parking
4 (2 Attached Garage)
-
Lot Size
57x120 (Feet)
-
Taxes
$10,845.24 (2025)
-
Type
Freehold
Property Description
Property description for 1492 Agnew Road, Mississauga
Property History
Property history for 1492 Agnew Road, Mississauga
This property has been sold 10 times before. Create your free account to explore sold prices, detailed property history, and more insider data.
Schools
Create your free account to explore schools near 1492 Agnew Road, Mississauga.
Neighbourhood Amenities & Points of Interest
Create your free account to explore amenities near 1492 Agnew Road, Mississauga.Local Real Estate Price Trends for Detached in Clarkson
Active listings
Average Selling Price of a Detached
May 2025
$1,259,500
Last 3 Months
$1,496,327
Last 12 Months
$1,745,707
May 2024
$1,352,227
Last 3 Months LY
$1,460,252
Last 12 Months LY
$1,682,394
Change
Change
Change
Historical Average Selling Price of a Detached in Clarkson
Average Selling Price
3 years ago
$1,679,778
Average Selling Price
5 years ago
$1,162,800
Average Selling Price
10 years ago
$909,427
Change
Change
Change
Number of Detached Sold
May 2025
4
Last 3 Months
8
Last 12 Months
8
May 2024
11
Last 3 Months LY
13
Last 12 Months LY
9
Change
Change
Change
How many days Detached takes to sell (DOM)
May 2025
10
Last 3 Months
20
Last 12 Months
29
May 2024
22
Last 3 Months LY
21
Last 12 Months LY
27
Change
Change
Change
Average Selling price
Inventory Graph
Mortgage Calculator
This data is for informational purposes only.
|
Mortgage Payment per month |
|
|
Principal Amount |
Interest |
|
Total Payable |
Amortization |
Closing Cost Calculator
This data is for informational purposes only.
* A down payment of less than 20% is permitted only for first-time home buyers purchasing their principal residence. The minimum down payment required is 5% for the portion of the purchase price up to $500,000, and 10% for the portion between $500,000 and $1,500,000. For properties priced over $1,500,000, a minimum down payment of 20% is required.

