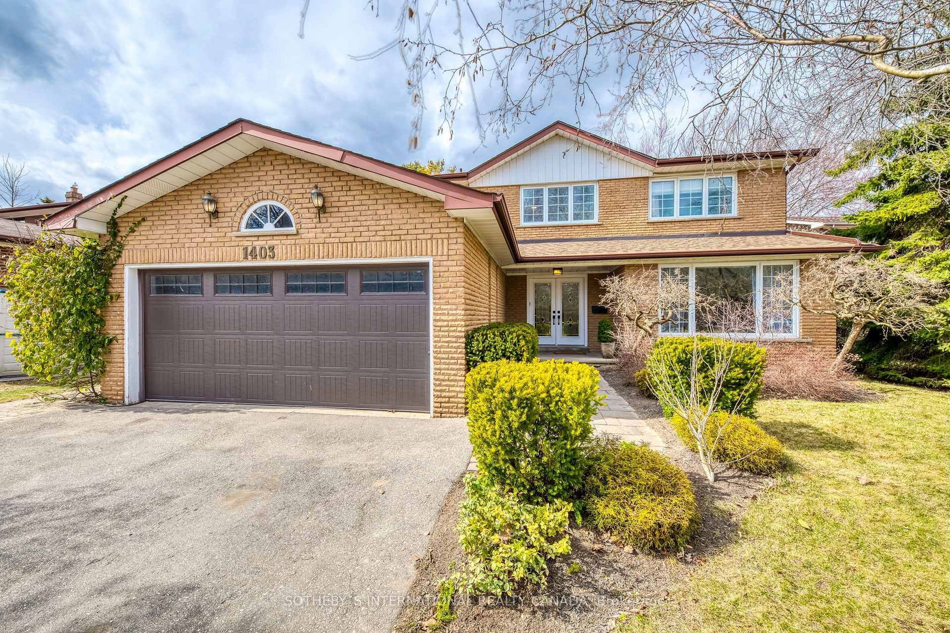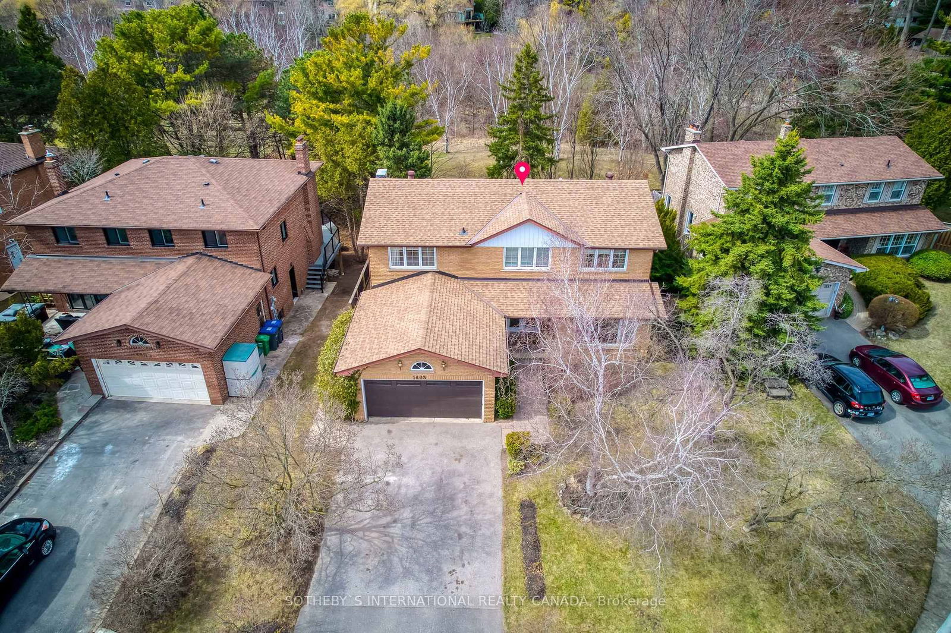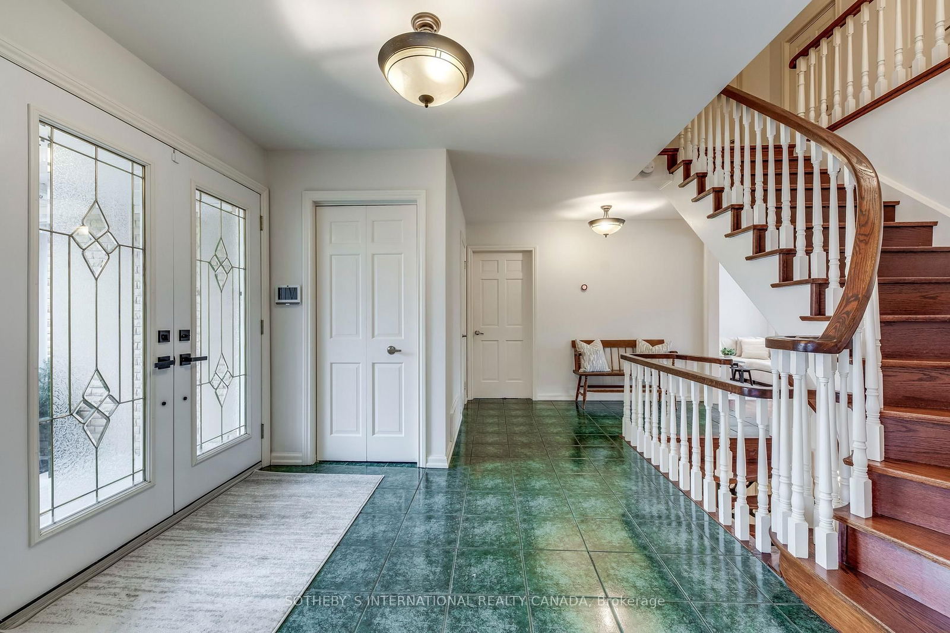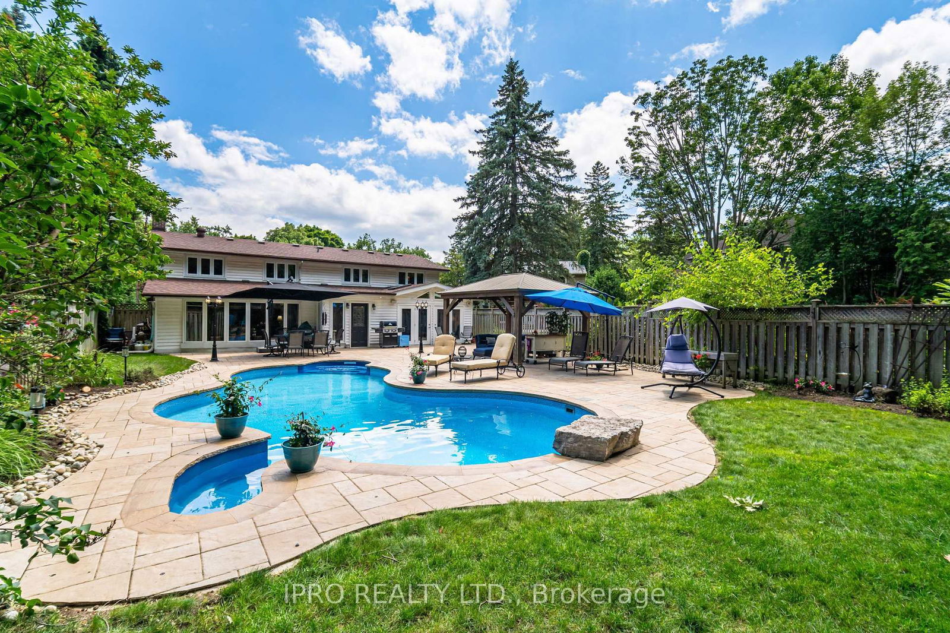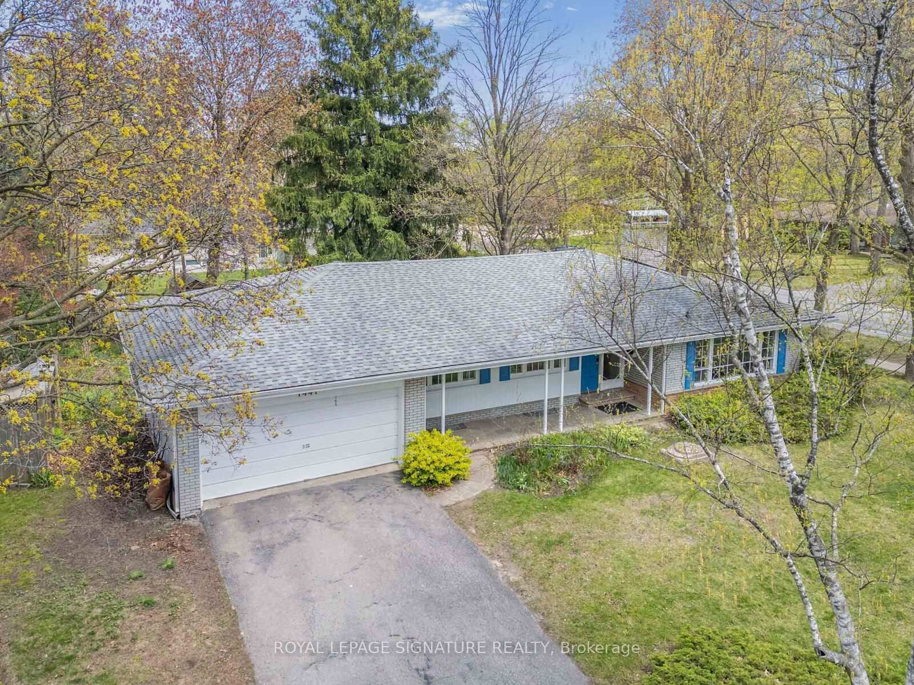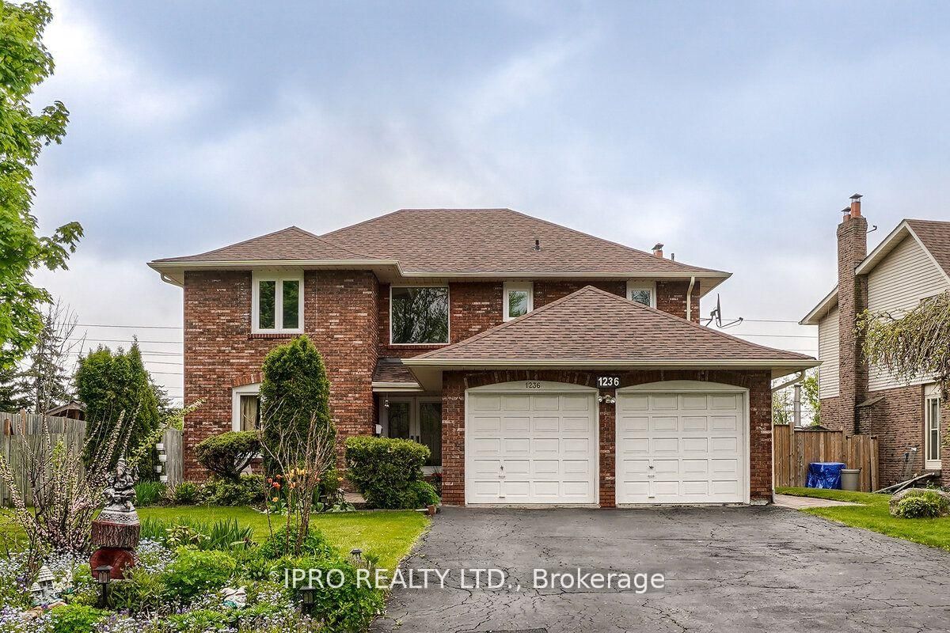Overview
-
Property Type
Detached, 2-Storey
-
Bedrooms
4 + 1
-
Bathrooms
4
-
Basement
Finished + W/O
-
Kitchen
1
-
Total Parking
4 (2 Attached Garage)
-
Lot Size
139.44x64.34 (Feet)
-
Taxes
$9,220.00 (2024)
-
Type
Freehold
Property description for 1403 Malibou Terrace, Mississauga, Clarkson, L5J 4B9
Estimated price
Local Real Estate Price Trends
Active listings
Average Selling Price of a Detached
April 2025
$1,638,563
Last 3 Months
$1,646,521
Last 12 Months
$1,753,435
April 2024
$1,507,433
Last 3 Months LY
$1,485,320
Last 12 Months LY
$1,707,930
Change
Change
Change
Historical Average Selling Price of a Detached in Clarkson
Average Selling Price
3 years ago
$2,913,167
Average Selling Price
5 years ago
$1,136,500
Average Selling Price
10 years ago
$849,308
Change
Change
Change
Number of Detached Sold
April 2025
8
Last 3 Months
9
Last 12 Months
9
April 2024
18
Last 3 Months LY
13
Last 12 Months LY
10
Change
Change
Change
How many days Detached takes to sell (DOM)
April 2025
21
Last 3 Months
23
Last 12 Months
30
April 2024
15
Last 3 Months LY
21
Last 12 Months LY
27
Change
Change
Change
Average Selling price
Inventory Graph
Mortgage Calculator
This data is for informational purposes only.
|
Mortgage Payment per month |
|
|
Principal Amount |
Interest |
|
Total Payable |
Amortization |
Closing Cost Calculator
This data is for informational purposes only.
* A down payment of less than 20% is permitted only for first-time home buyers purchasing their principal residence. The minimum down payment required is 5% for the portion of the purchase price up to $500,000, and 10% for the portion between $500,000 and $1,500,000. For properties priced over $1,500,000, a minimum down payment of 20% is required.

