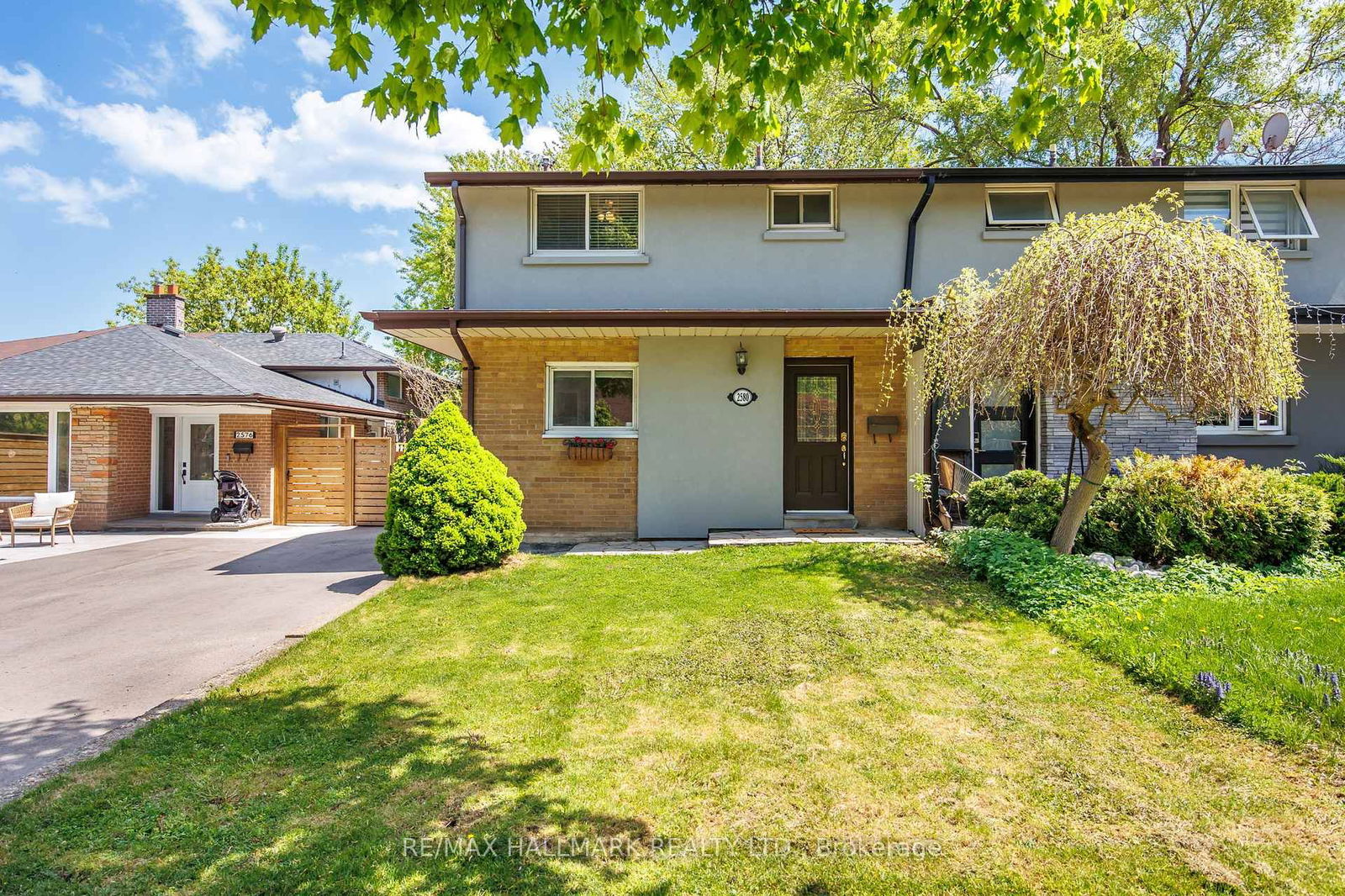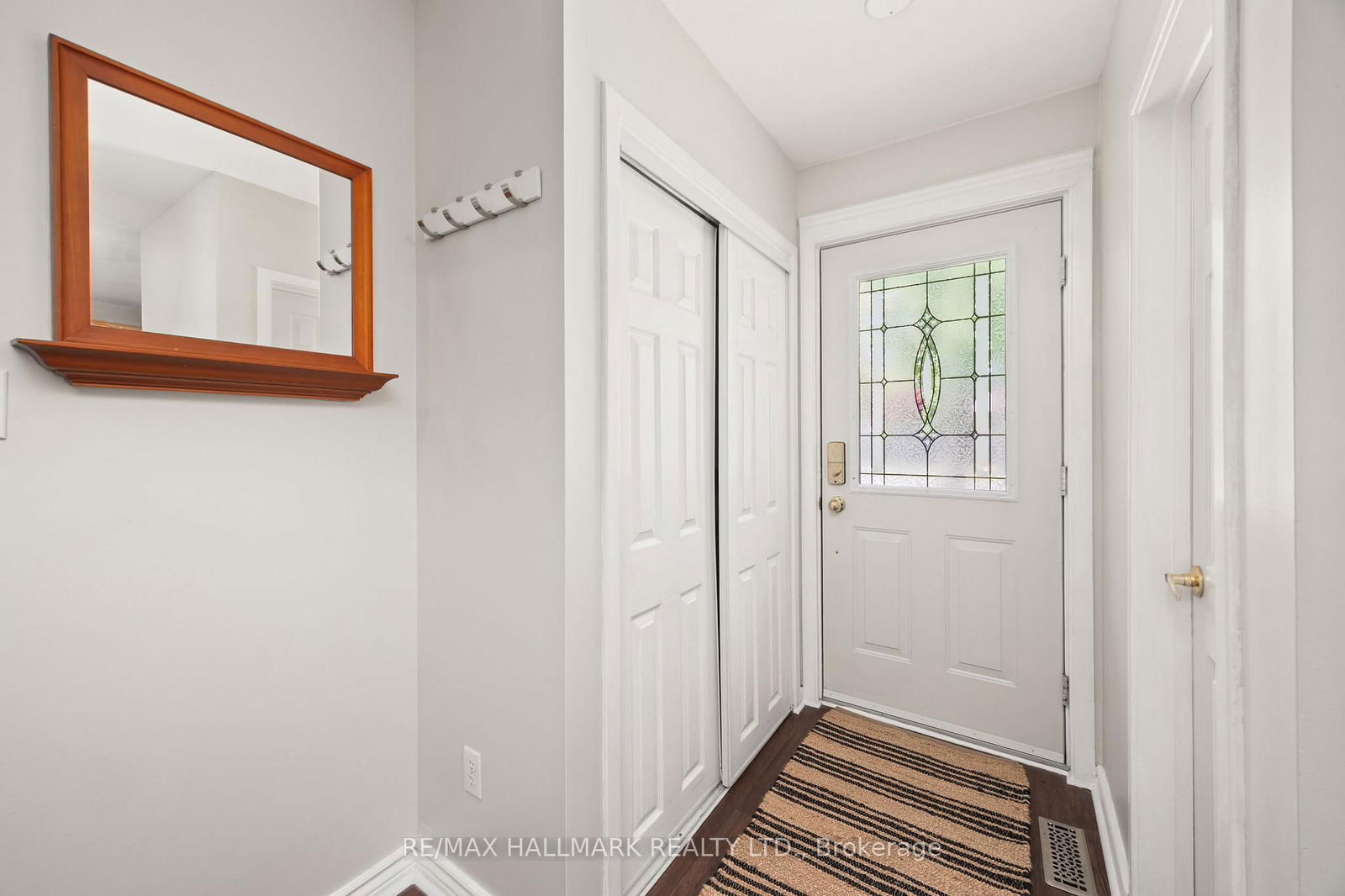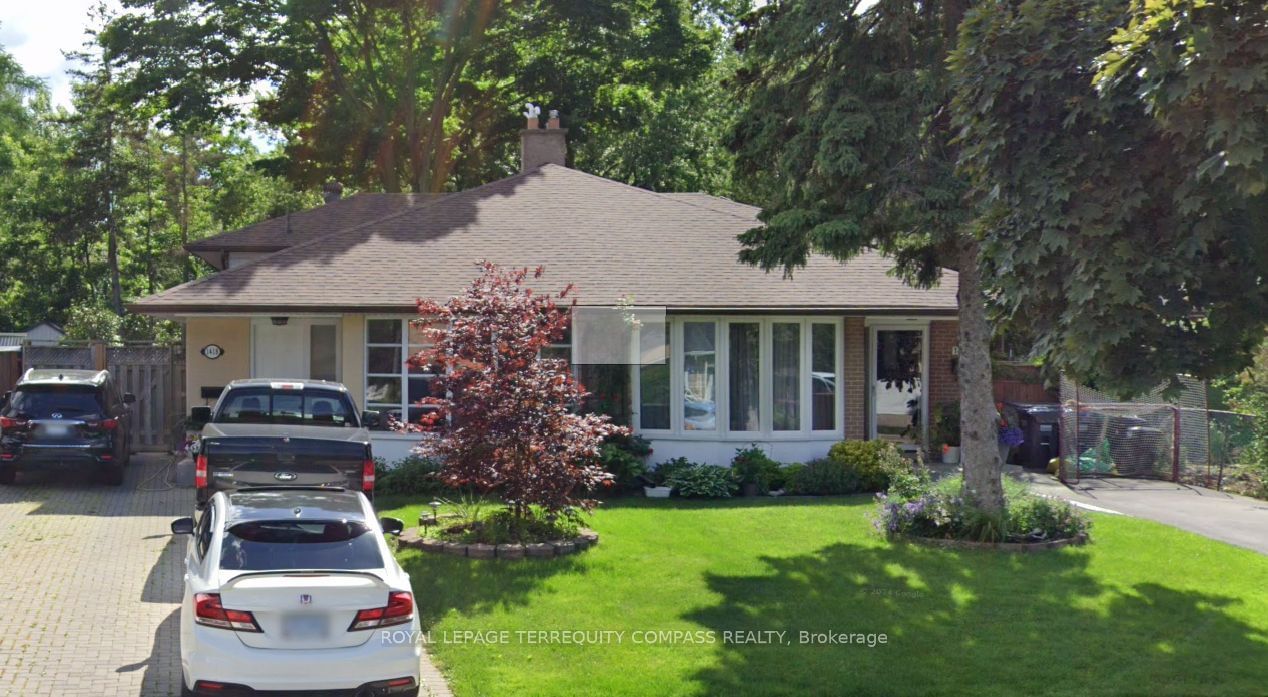Overview
-
Property Type
Semi-Detached, Backsplit 4
-
Bedrooms
3
-
Bathrooms
2
-
Basement
Unfinished
-
Kitchen
1
-
Total Parking
2
-
Lot Size
125x30 (Feet)
-
Taxes
$4,033.00 (2024)
-
Type
Freehold
Property description for 2580 Constable Road, Mississauga, Clarkson, L5J 1W2
Property History for 2580 Constable Road, Mississauga, Clarkson, L5J 1W2
This property has been sold 4 times before.
To view this property's sale price history please sign in or register
Local Real Estate Price Trends
Active listings
Historical Average Selling Price of a Semi-Detached in Clarkson
Average Selling Price
3 years ago
$1,017,833
Average Selling Price
5 years ago
$760,500
Average Selling Price
10 years ago
$447,017
Change
Change
Change
How many days Semi-Detached takes to sell (DOM)
April 2025
9
Last 3 Months
13
Last 12 Months
18
April 2024
7
Last 3 Months LY
7
Last 12 Months LY
17
Change
Change
Change
Average Selling price
Mortgage Calculator
This data is for informational purposes only.
|
Mortgage Payment per month |
|
|
Principal Amount |
Interest |
|
Total Payable |
Amortization |
Closing Cost Calculator
This data is for informational purposes only.
* A down payment of less than 20% is permitted only for first-time home buyers purchasing their principal residence. The minimum down payment required is 5% for the portion of the purchase price up to $500,000, and 10% for the portion between $500,000 and $1,500,000. For properties priced over $1,500,000, a minimum down payment of 20% is required.



































