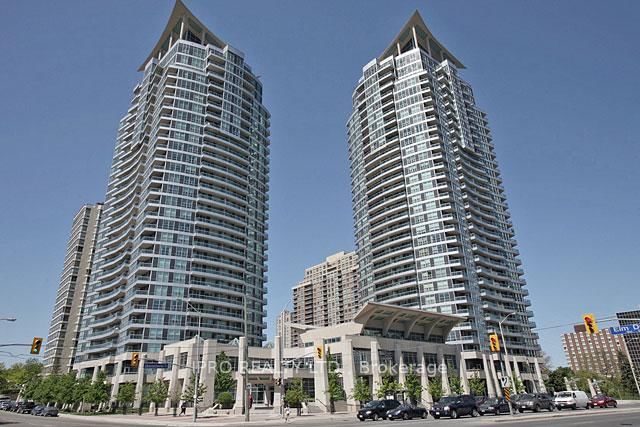Overview
-
Property Type
Condo Apt, Apartment
-
Bedrooms
2
-
Bathrooms
2
-
Square Feet
900-999
-
Exposure
South East
-
Total Parking
2 Underground Garage
-
Locker
None
-
Furnished
No
-
Balcony
Open
Property Description
Property description for PH3-75 King Street, Mississauga
Property History
Property history for PH3-75 King Street, Mississauga
This property has been sold 9 times before. Create your free account to explore sold prices, detailed property history, and more insider data.
Schools
Create your free account to explore schools near PH3-75 King Street, Mississauga.
Neighbourhood Amenities & Points of Interest
Find amenities near PH3-75 King Street, Mississauga
There are no amenities available for this property at the moment.
Local Real Estate Price Trends for Condo Apt in Cooksville
Active listings
Average Selling Price of a Condo Apt
September 2025
$2,252
Last 3 Months
$2,331
Last 12 Months
$2,514
September 2024
$2,626
Last 3 Months LY
$2,570
Last 12 Months LY
$2,682
Change
Change
Change
Historical Average Selling Price of a Condo Apt in Cooksville
Average Selling Price
3 years ago
$2,650
Average Selling Price
5 years ago
$2,108
Average Selling Price
10 years ago
$1,604
Change
Change
Change
Number of Condo Apt Sold
September 2025
81
Last 3 Months
64
Last 12 Months
26
September 2024
29
Last 3 Months LY
62
Last 12 Months LY
23
Change
Change
Change
How many days Condo Apt takes to sell (DOM)
September 2025
19
Last 3 Months
19
Last 12 Months
26
September 2024
20
Last 3 Months LY
20
Last 12 Months LY
21
Change
Change
Change



































































