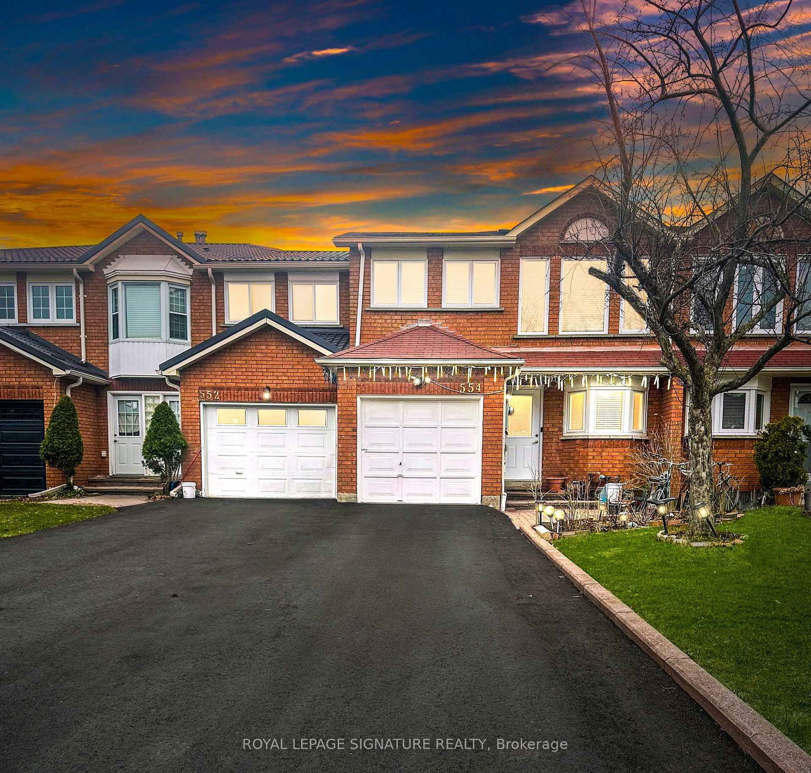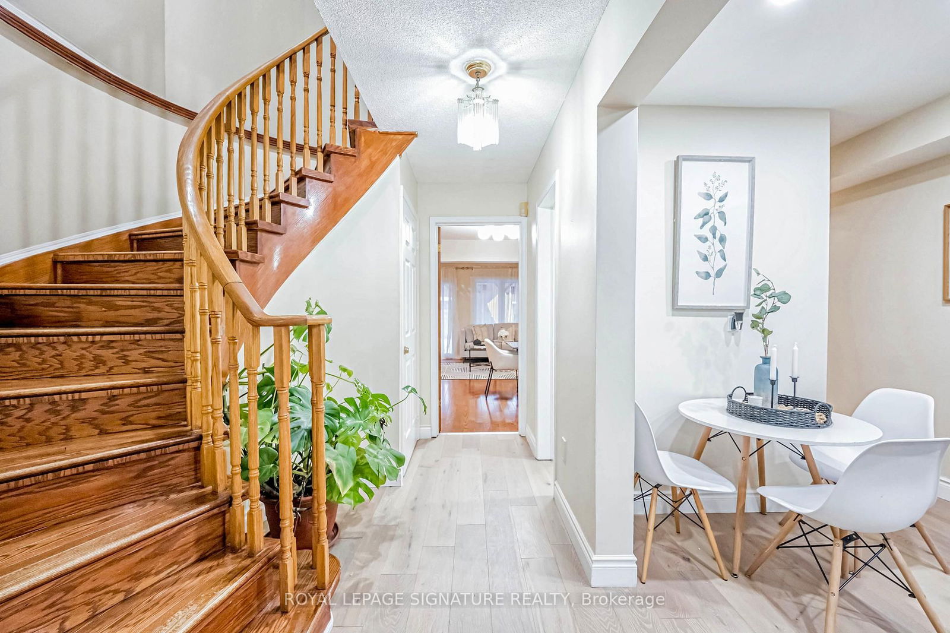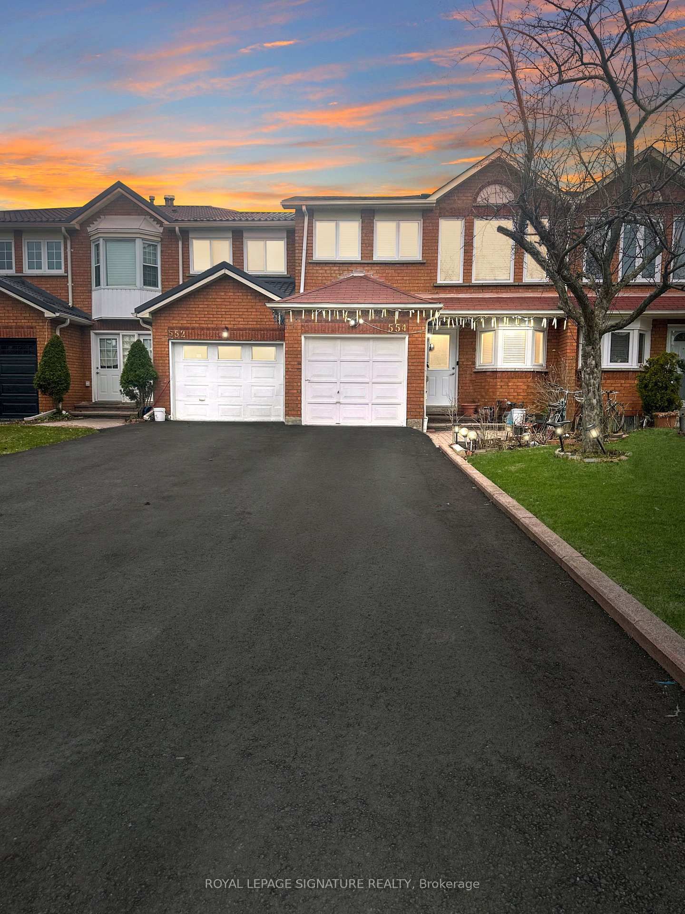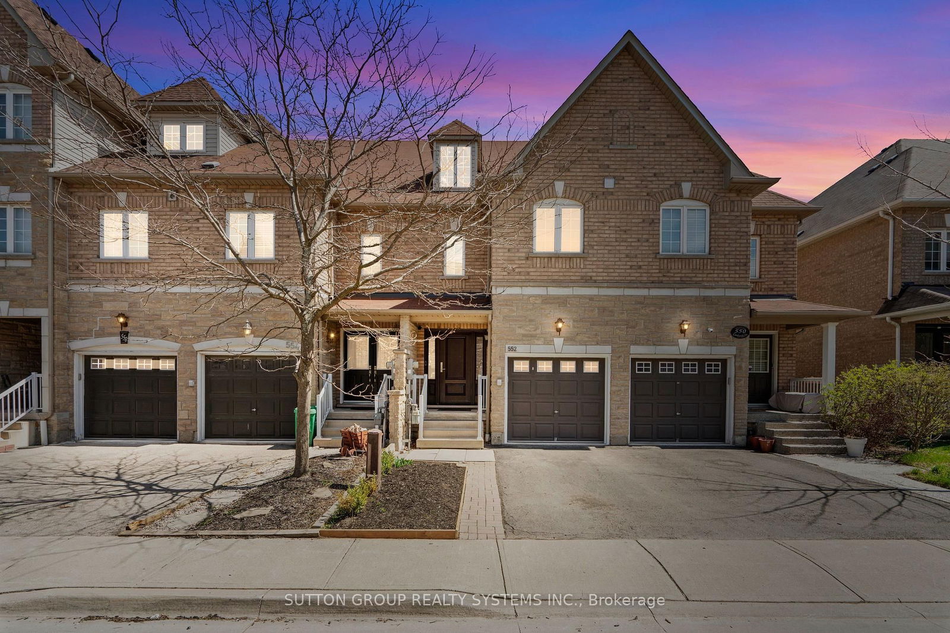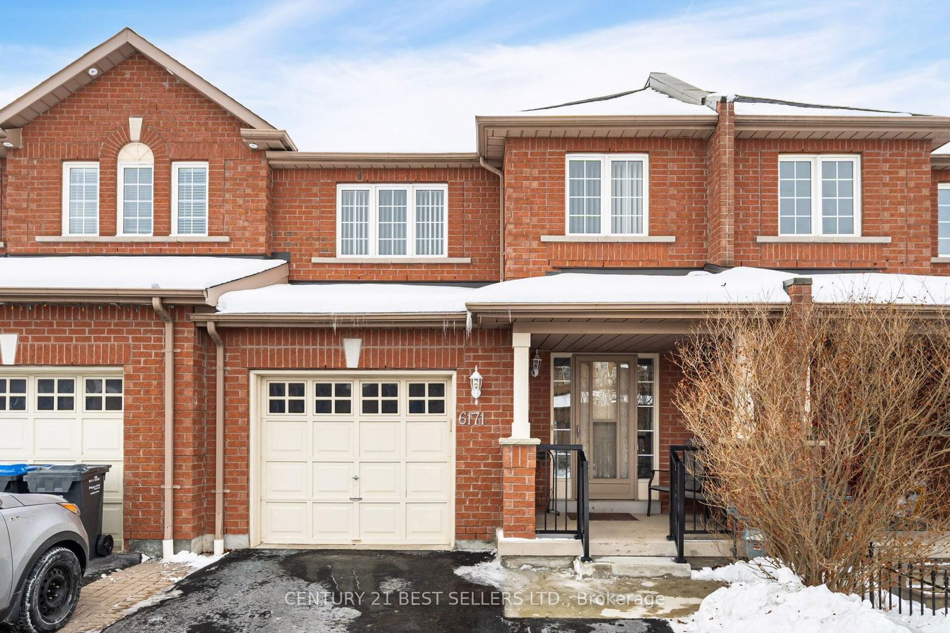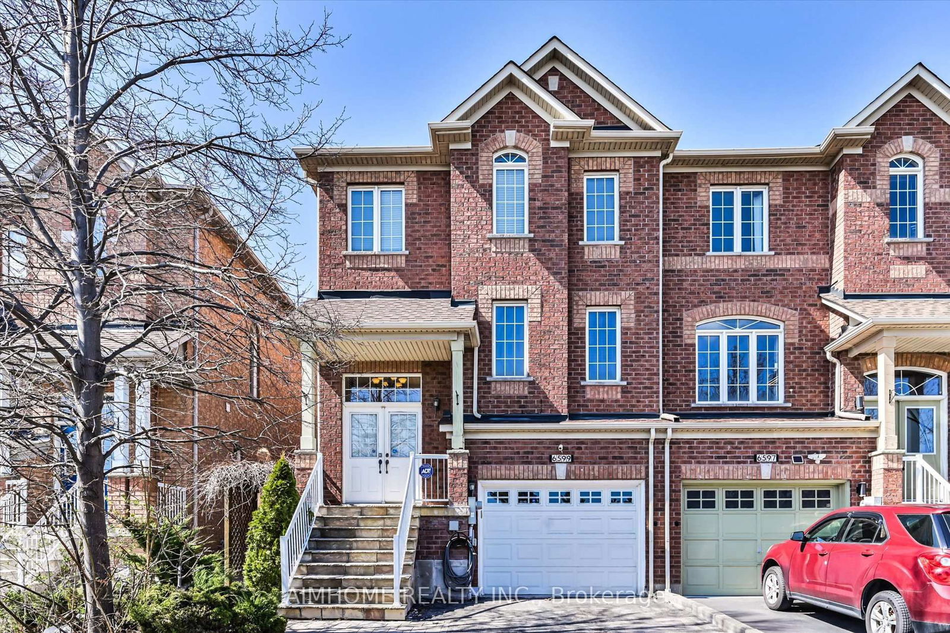Overview
-
Property Type
Att/Row/Twnhouse, 2-Storey
-
Bedrooms
3 + 1
-
Bathrooms
4
-
Basement
Finished
-
Kitchen
1
-
Total Parking
3 (1 Attached Garage)
-
Lot Size
116x22 (Feet)
-
Taxes
$5,300.00 (2024)
-
Type
Freehold
Property description for 554 Galaxy Court, Mississauga, Hurontario, L5R 2P8
Property History for 554 Galaxy Court, Mississauga, Hurontario, L5R 2P8
This property has been sold 7 times before.
To view this property's sale price history please sign in or register
Local Real Estate Price Trends
Active listings
Average Selling Price of a Att/Row/Twnhouse
April 2025
$768,799
Last 3 Months
$758,781
Last 12 Months
$798,986
April 2024
$926,688
Last 3 Months LY
$871,612
Last 12 Months LY
$806,566
Change
Change
Change
Historical Average Selling Price of a Att/Row/Twnhouse in Hurontario
Average Selling Price
3 years ago
$914,941
Average Selling Price
5 years ago
$617,467
Average Selling Price
10 years ago
$425,296
Change
Change
Change
How many days Att/Row/Twnhouse takes to sell (DOM)
April 2025
27
Last 3 Months
28
Last 12 Months
30
April 2024
17
Last 3 Months LY
24
Last 12 Months LY
20
Change
Change
Change
Average Selling price
Mortgage Calculator
This data is for informational purposes only.
|
Mortgage Payment per month |
|
|
Principal Amount |
Interest |
|
Total Payable |
Amortization |
Closing Cost Calculator
This data is for informational purposes only.
* A down payment of less than 20% is permitted only for first-time home buyers purchasing their principal residence. The minimum down payment required is 5% for the portion of the purchase price up to $500,000, and 10% for the portion between $500,000 and $1,500,000. For properties priced over $1,500,000, a minimum down payment of 20% is required.

