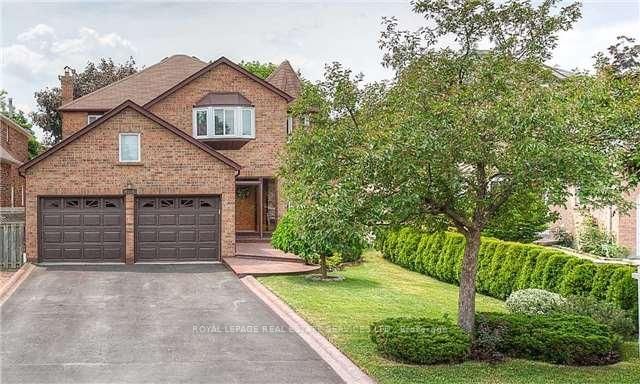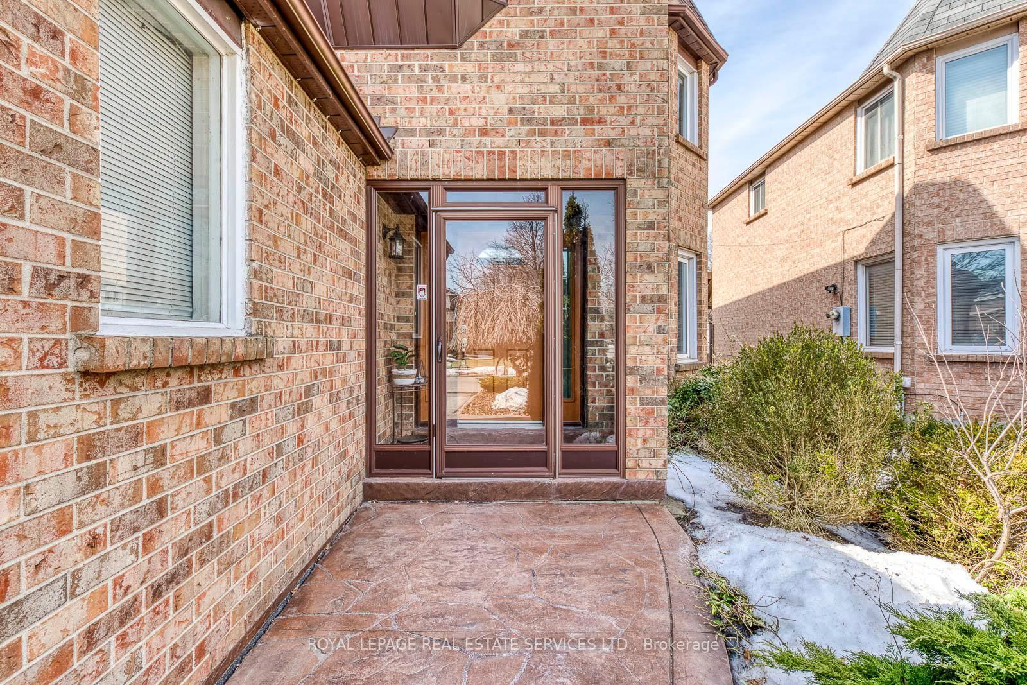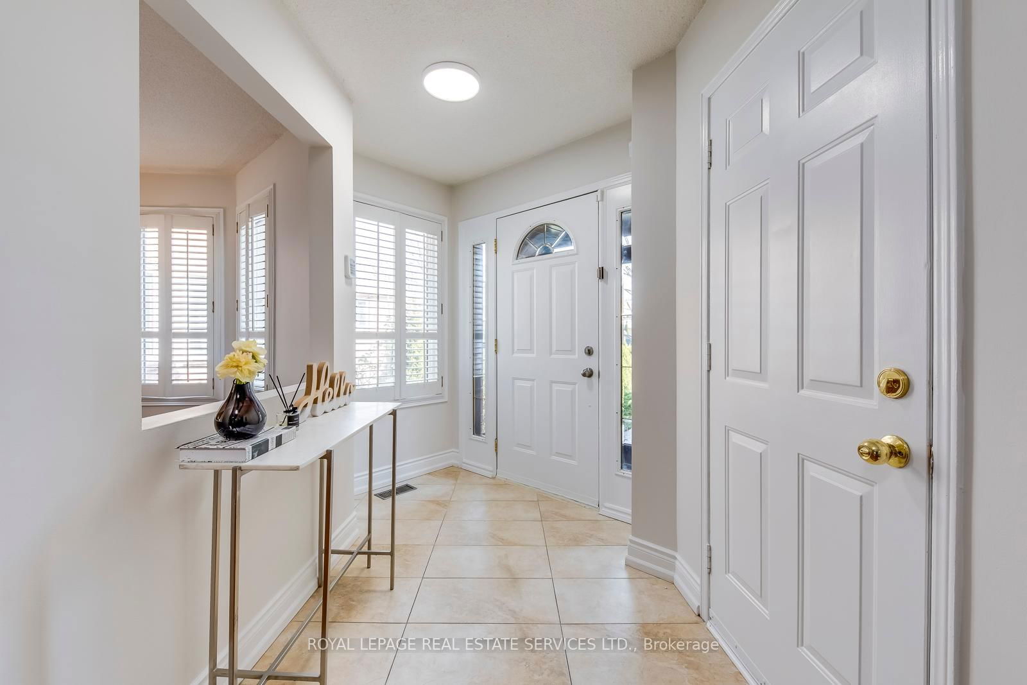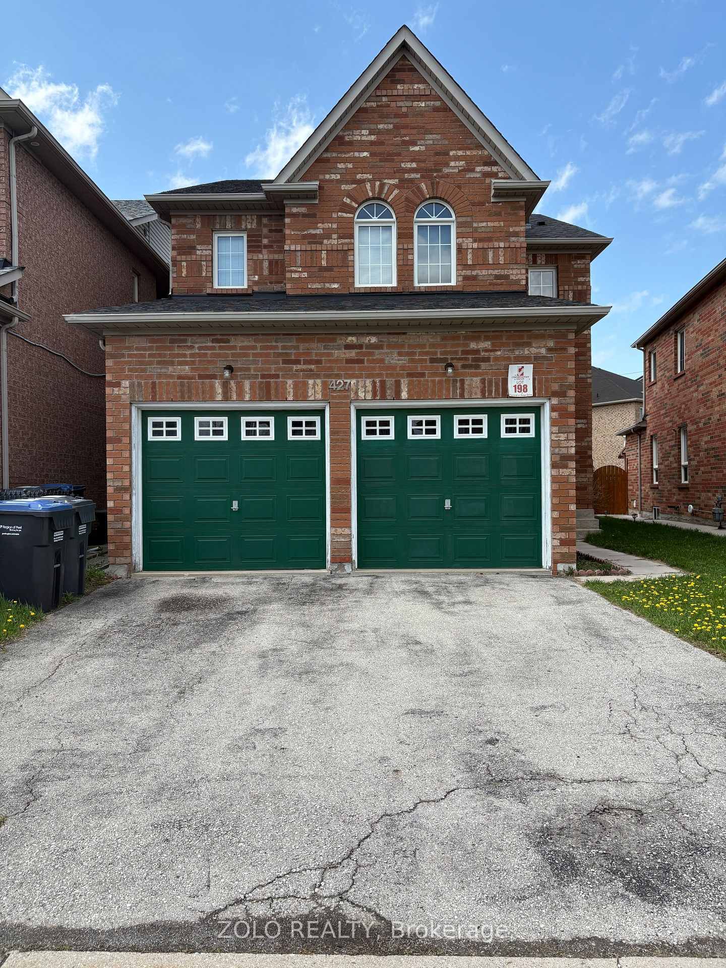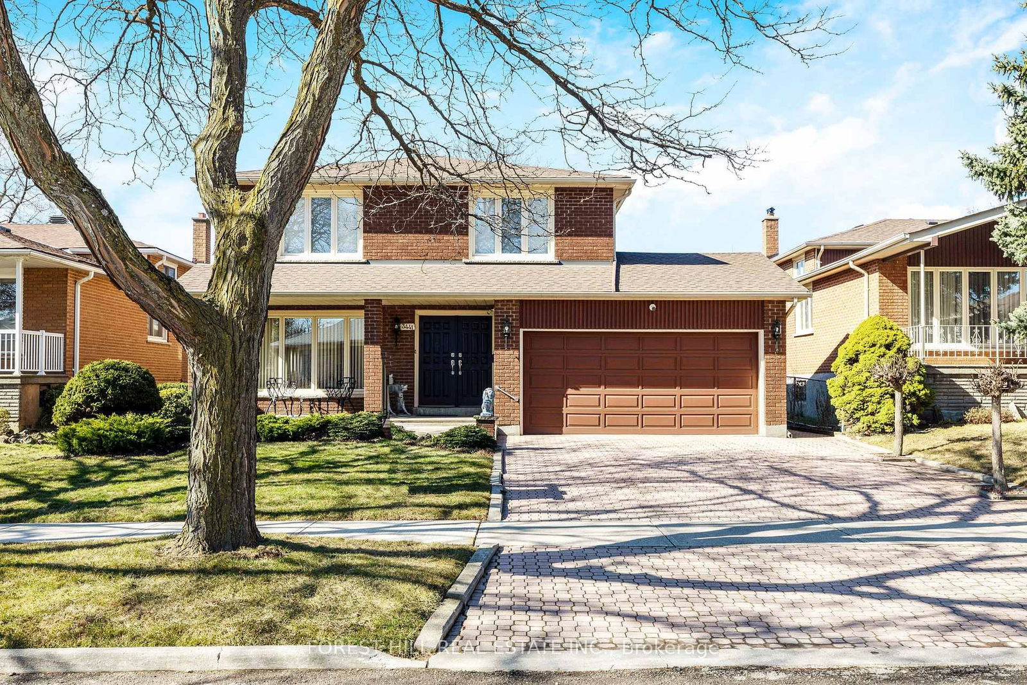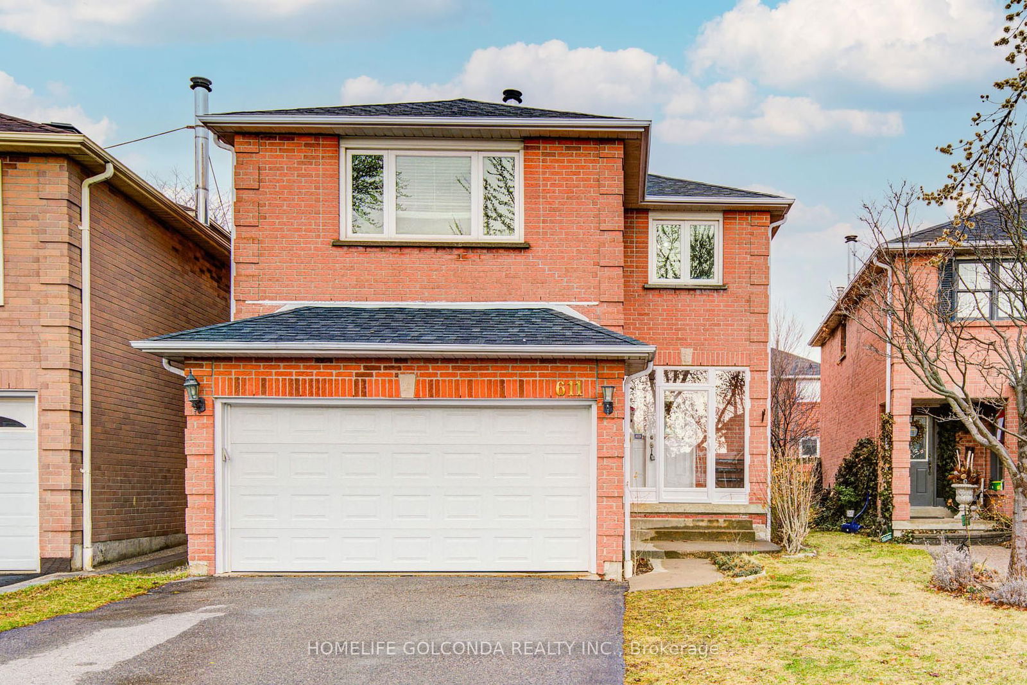Overview
-
Property Type
Detached, 2-Storey
-
Bedrooms
4 + 1
-
Bathrooms
4
-
Basement
Finished
-
Kitchen
1
-
Total Parking
6 (2 Attached Garage)
-
Lot Size
127.03x38.44 (Feet)
-
Taxes
$6,645.48 (2024)
-
Type
Freehold
Property description for 4504 Gullfoot Circle, Mississauga, Hurontario, L4Z 2J8
Property History for 4504 Gullfoot Circle, Mississauga, Hurontario, L4Z 2J8
This property has been sold 3 times before.
To view this property's sale price history please sign in or register
Estimated price
Local Real Estate Price Trends
Active listings
Average Selling Price of a Detached
April 2025
$1,275,150
Last 3 Months
$1,336,995
Last 12 Months
$1,332,943
April 2024
$1,429,150
Last 3 Months LY
$1,434,546
Last 12 Months LY
$1,355,241
Change
Change
Change
Historical Average Selling Price of a Detached in Hurontario
Average Selling Price
3 years ago
$1,458,930
Average Selling Price
5 years ago
$917,167
Average Selling Price
10 years ago
$736,900
Change
Change
Change
Number of Detached Sold
April 2025
6
Last 3 Months
8
Last 12 Months
8
April 2024
14
Last 3 Months LY
11
Last 12 Months LY
10
Change
Change
Change
How many days Detached takes to sell (DOM)
April 2025
13
Last 3 Months
20
Last 12 Months
23
April 2024
18
Last 3 Months LY
18
Last 12 Months LY
20
Change
Change
Change
Average Selling price
Inventory Graph
Mortgage Calculator
This data is for informational purposes only.
|
Mortgage Payment per month |
|
|
Principal Amount |
Interest |
|
Total Payable |
Amortization |
Closing Cost Calculator
This data is for informational purposes only.
* A down payment of less than 20% is permitted only for first-time home buyers purchasing their principal residence. The minimum down payment required is 5% for the portion of the purchase price up to $500,000, and 10% for the portion between $500,000 and $1,500,000. For properties priced over $1,500,000, a minimum down payment of 20% is required.

