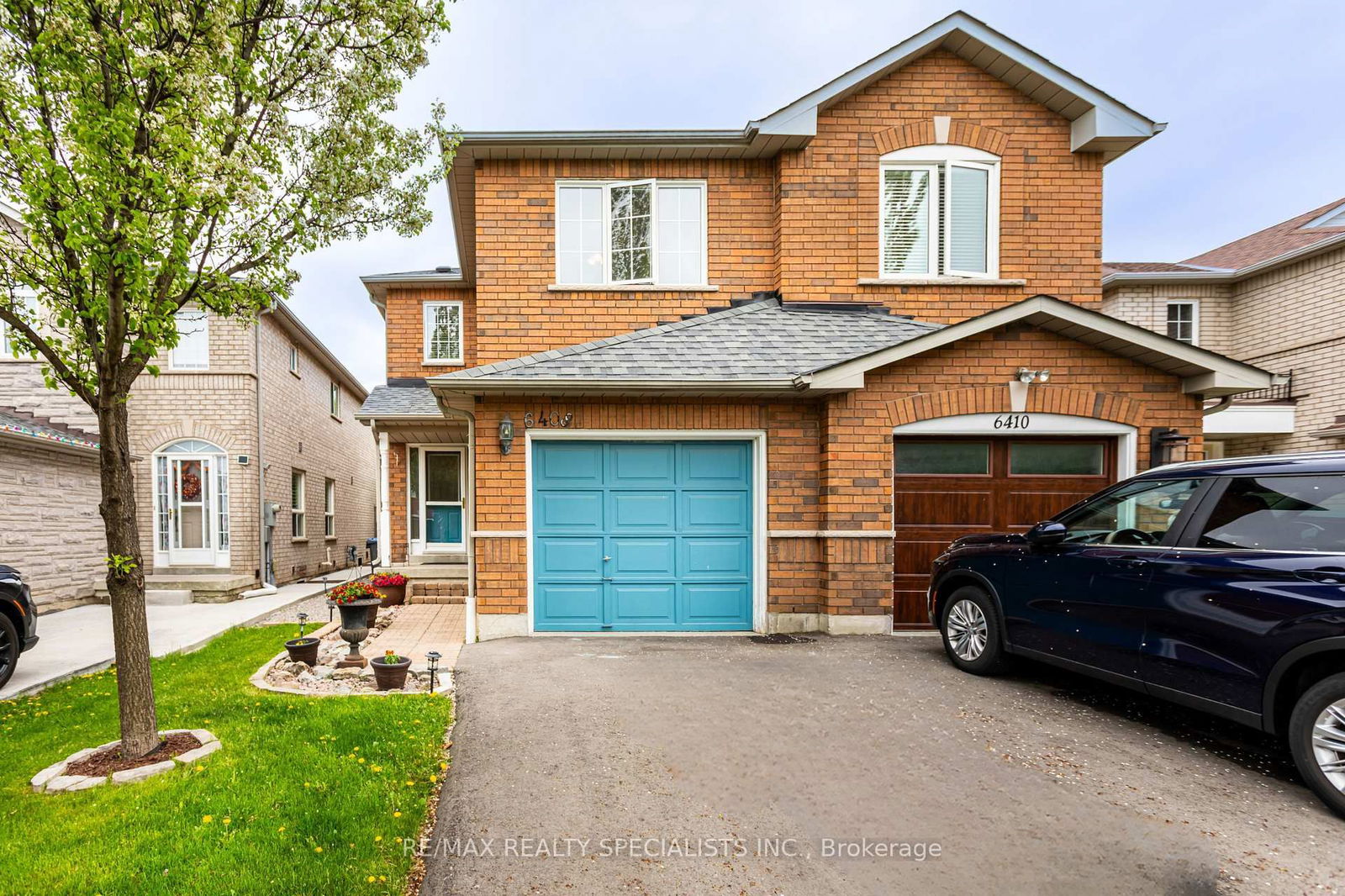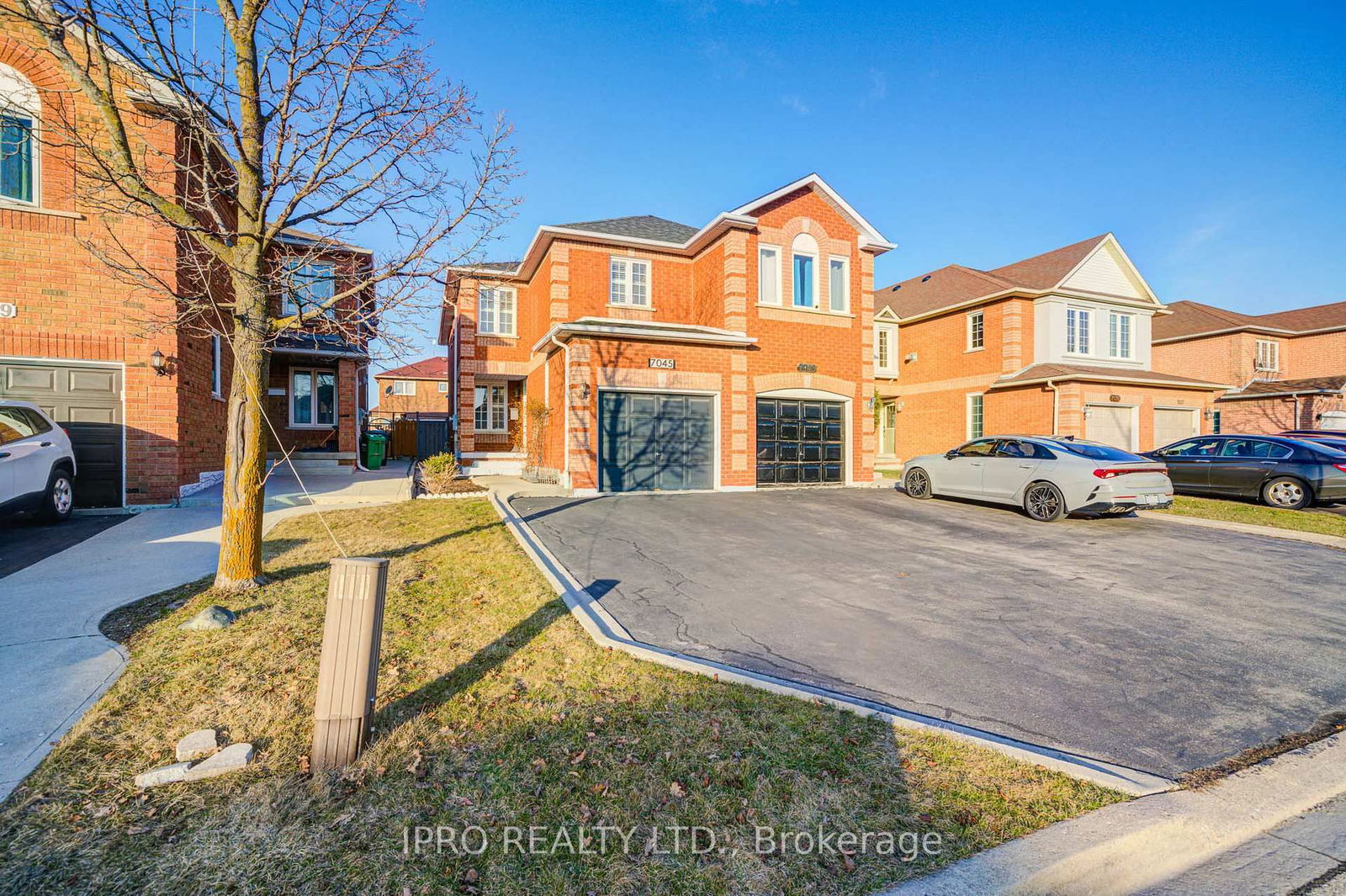Overview
-
Property Type
Semi-Detached, 2-Storey
-
Bedrooms
3 + 1
-
Bathrooms
3
-
Basement
Part Fin
-
Kitchen
1
-
Total Parking
3 (1 Attached Garage)
-
Lot Size
23x103 (Metres)
-
Taxes
$5,424.00 (2025)
-
Type
Freehold
Property Description
Property description for 6945 Gracefield Drive, Mississauga
Open house for 6945 Gracefield Drive, Mississauga

Property History
Property history for 6945 Gracefield Drive, Mississauga
This property has been sold 1 time before. Create your free account to explore sold prices, detailed property history, and more insider data.
Schools
Create your free account to explore schools near 6945 Gracefield Drive, Mississauga.
Neighbourhood Amenities & Points of Interest
Create your free account to explore amenities near 6945 Gracefield Drive, Mississauga.Local Real Estate Price Trends for Semi-Detached in Lisgar
Active listings
Average Selling Price of a Semi-Detached
June 2025
$1,000,578
Last 3 Months
$983,288
Last 12 Months
$969,410
June 2024
$974,270
Last 3 Months LY
$993,423
Last 12 Months LY
$905,985
Change
Change
Change
Historical Average Selling Price of a Semi-Detached in Lisgar
Average Selling Price
3 years ago
$1,046,179
Average Selling Price
5 years ago
$783,615
Average Selling Price
10 years ago
$509,375
Change
Change
Change
How many days Semi-Detached takes to sell (DOM)
June 2025
34
Last 3 Months
22
Last 12 Months
19
June 2024
7
Last 3 Months LY
9
Last 12 Months LY
16
Change
Change
Change
Average Selling price
Mortgage Calculator
This data is for informational purposes only.
|
Mortgage Payment per month |
|
|
Principal Amount |
Interest |
|
Total Payable |
Amortization |
Closing Cost Calculator
This data is for informational purposes only.
* A down payment of less than 20% is permitted only for first-time home buyers purchasing their principal residence. The minimum down payment required is 5% for the portion of the purchase price up to $500,000, and 10% for the portion between $500,000 and $1,500,000. For properties priced over $1,500,000, a minimum down payment of 20% is required.


























































