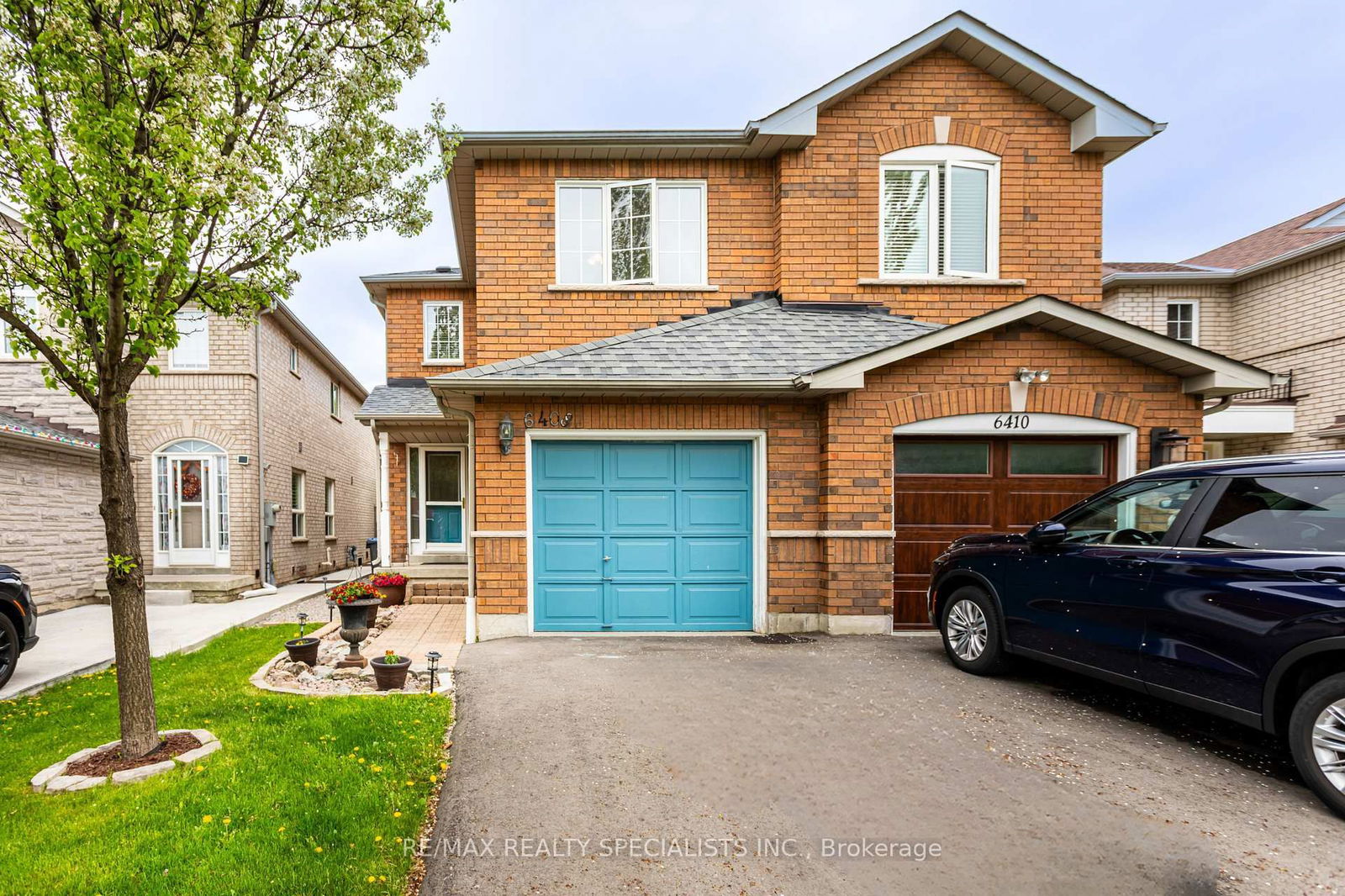Overview
-
Property Type
Semi-Detached, 2-Storey
-
Bedrooms
3
-
Bathrooms
2
-
Basement
Finished + Full
-
Kitchen
1
-
Total Parking
5 (1 Attached Garage)
-
Lot Size
30x125 (Feet)
-
Taxes
$5,014.24 (2025)
-
Type
Freehold
Property Description
Property description for 2779 Andorra Circle, Mississauga
Property History
Property history for 2779 Andorra Circle, Mississauga
This property has been sold 2 times before. Create your free account to explore sold prices, detailed property history, and more insider data.
Schools
Create your free account to explore schools near 2779 Andorra Circle, Mississauga.
Neighbourhood Amenities & Points of Interest
Create your free account to explore amenities near 2779 Andorra Circle, Mississauga.Local Real Estate Price Trends for Semi-Detached in Meadowvale
Active listings
Average Selling Price of a Semi-Detached
June 2025
$951,225
Last 3 Months
$947,075
Last 12 Months
$956,105
June 2024
$933,210
Last 3 Months LY
$988,363
Last 12 Months LY
$948,269
Change
Change
Change
Historical Average Selling Price of a Semi-Detached in Meadowvale
Average Selling Price
3 years ago
$960,100
Average Selling Price
5 years ago
$776,500
Average Selling Price
10 years ago
$503,367
Change
Change
Change
How many days Semi-Detached takes to sell (DOM)
June 2025
17
Last 3 Months
14
Last 12 Months
19
June 2024
8
Last 3 Months LY
12
Last 12 Months LY
12
Change
Change
Change
Average Selling price
Mortgage Calculator
This data is for informational purposes only.
|
Mortgage Payment per month |
|
|
Principal Amount |
Interest |
|
Total Payable |
Amortization |
Closing Cost Calculator
This data is for informational purposes only.
* A down payment of less than 20% is permitted only for first-time home buyers purchasing their principal residence. The minimum down payment required is 5% for the portion of the purchase price up to $500,000, and 10% for the portion between $500,000 and $1,500,000. For properties priced over $1,500,000, a minimum down payment of 20% is required.






































































