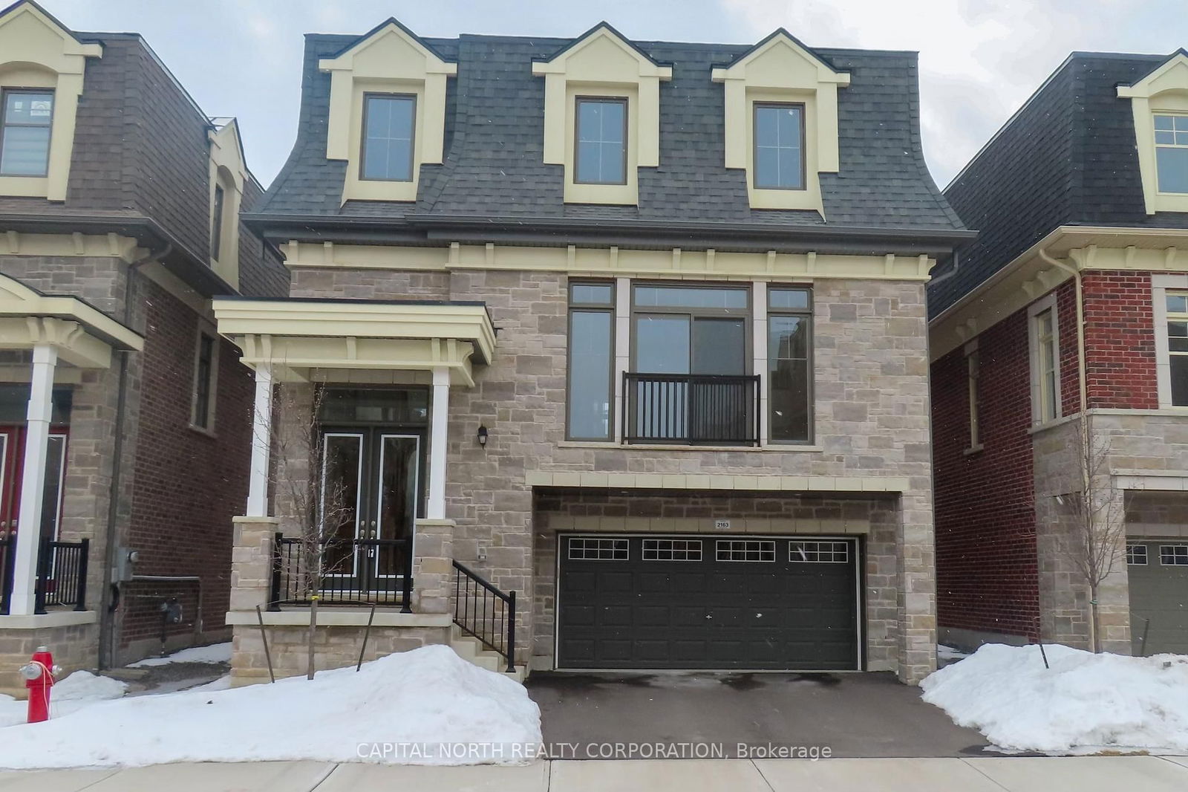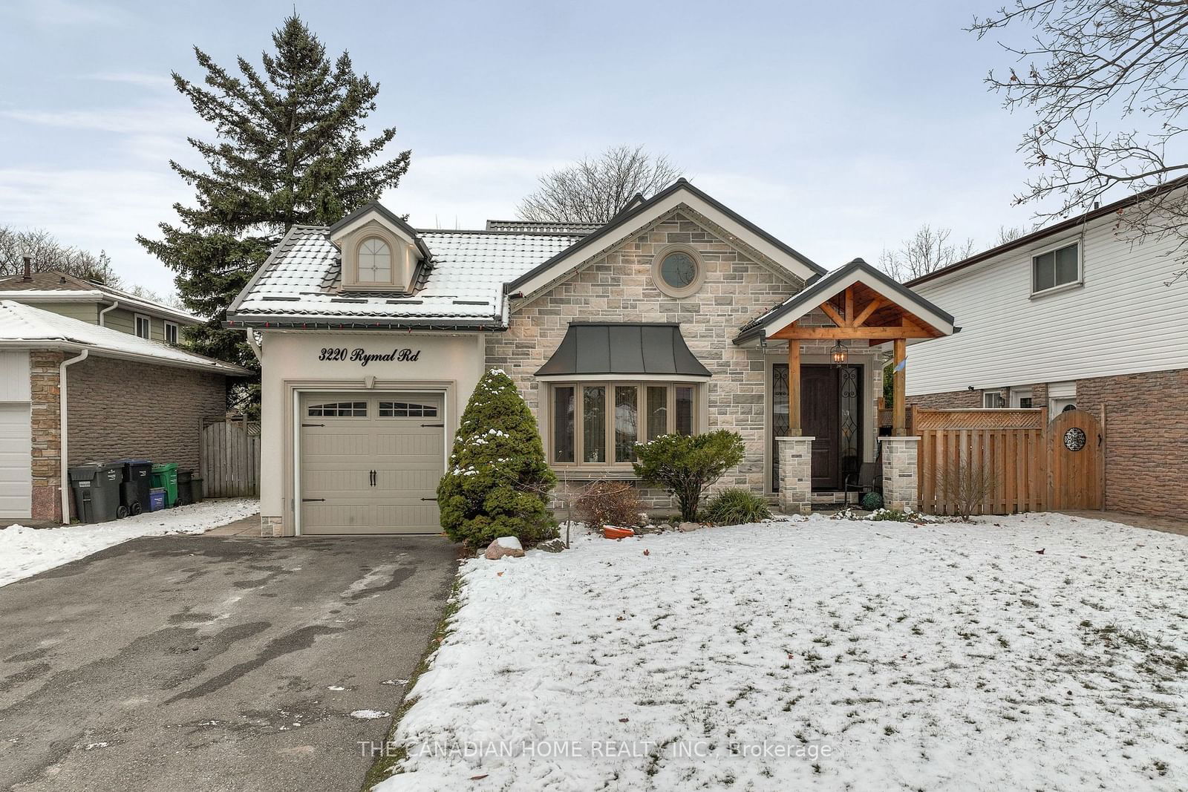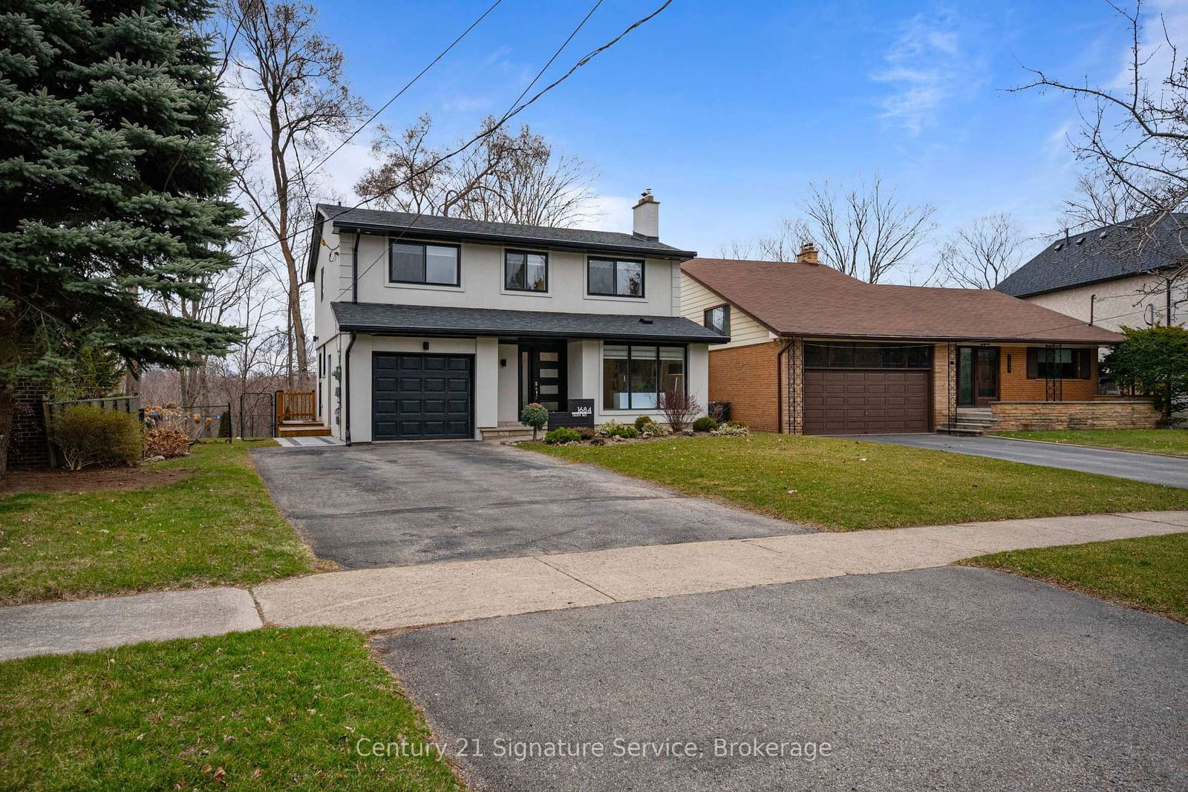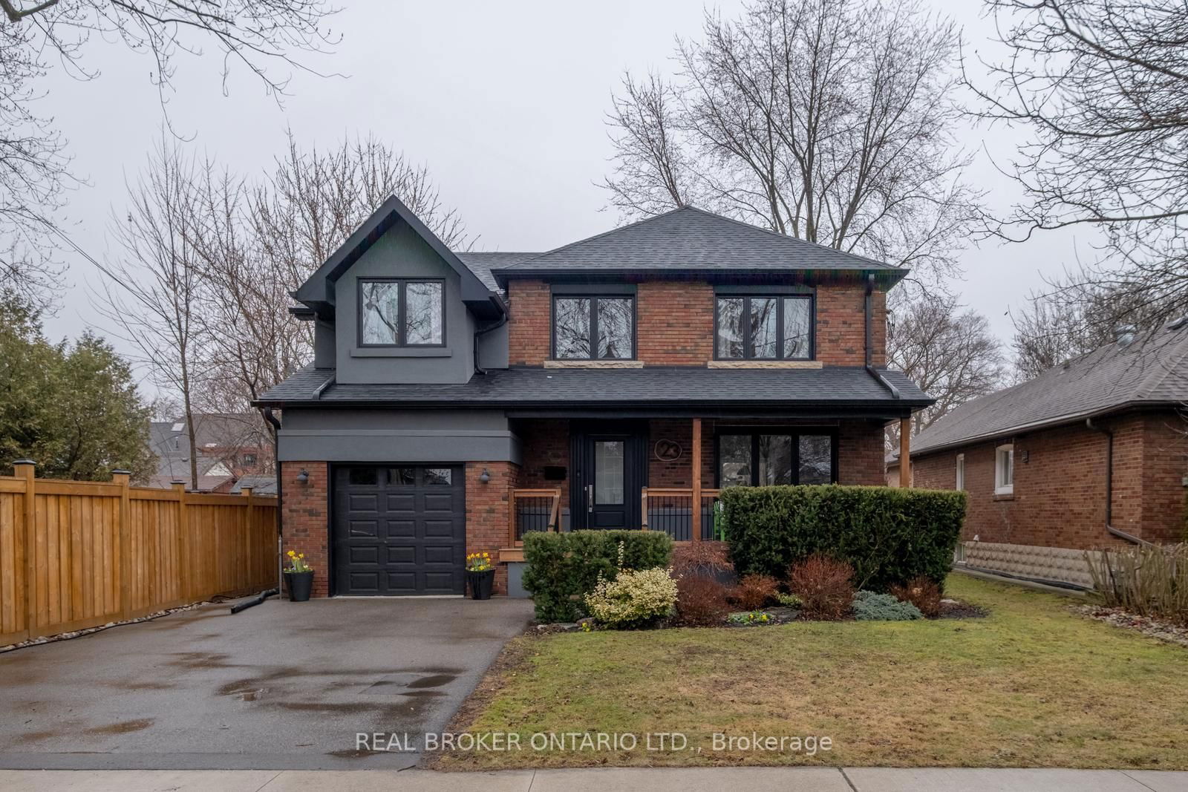Overview
-
Property Type
Detached, 2-Storey
-
Bedrooms
4
-
Bathrooms
4
-
Basement
Full + Finished
-
Kitchen
1
-
Total Parking
7 (2 Attached Garage)
-
Lot Size
83.69x127.16 (Feet)
-
Taxes
$8,709.00 (2024)
-
Type
Freehold
Property Description
Property description for 1634 Ewald Road, Mississauga
Open house for 1634 Ewald Road, Mississauga

Property History
Property history for 1634 Ewald Road, Mississauga
This property has been sold 3 times before. Create your free account to explore sold prices, detailed property history, and more insider data.
Schools
Create your free account to explore schools near 1634 Ewald Road, Mississauga.
Neighbourhood Amenities & Points of Interest
Find amenities near 1634 Ewald Road, Mississauga
There are no amenities available for this property at the moment.
Local Real Estate Price Trends for Detached in Mineola
Active listings
Historical Average Selling Price of a Detached in Mineola
Average Selling Price
3 years ago
$2,512,385
Average Selling Price
5 years ago
$1,876,063
Average Selling Price
10 years ago
$1,048,352
Change
Change
Change
How many days Detached takes to sell (DOM)
May 2025
23
Last 3 Months
30
Last 12 Months
38
May 2024
26
Last 3 Months LY
21
Last 12 Months LY
28
Change
Change
Change
Average Selling price
Mortgage Calculator
This data is for informational purposes only.
|
Mortgage Payment per month |
|
|
Principal Amount |
Interest |
|
Total Payable |
Amortization |
Closing Cost Calculator
This data is for informational purposes only.
* A down payment of less than 20% is permitted only for first-time home buyers purchasing their principal residence. The minimum down payment required is 5% for the portion of the purchase price up to $500,000, and 10% for the portion between $500,000 and $1,500,000. For properties priced over $1,500,000, a minimum down payment of 20% is required.




































































