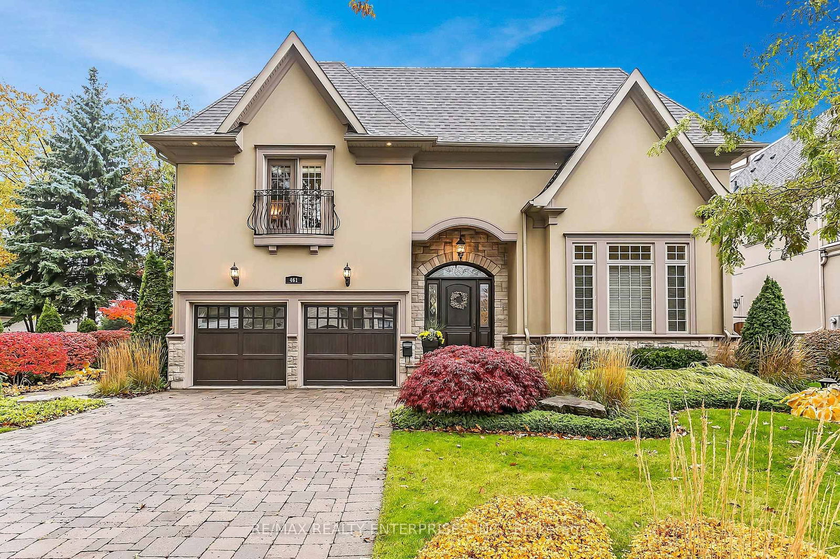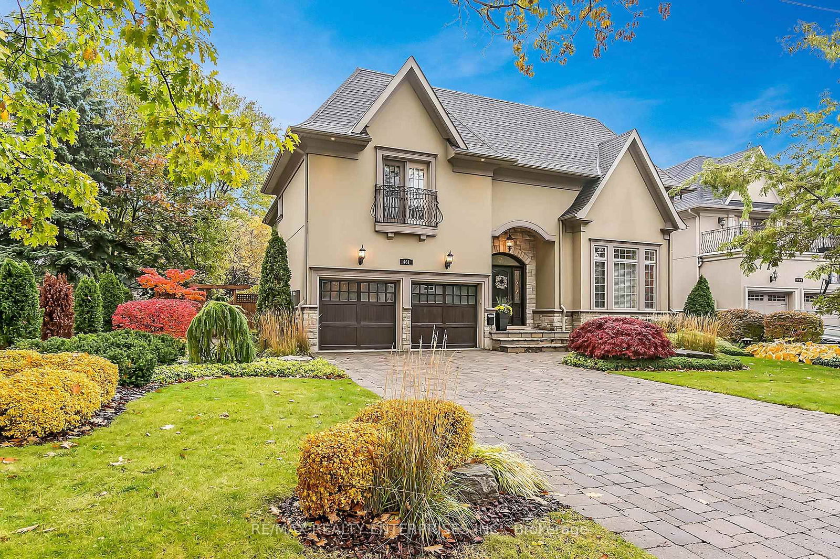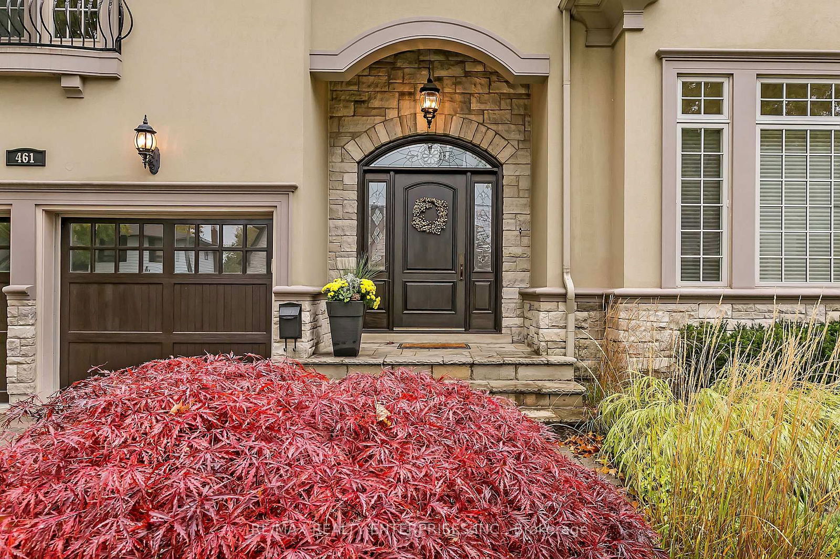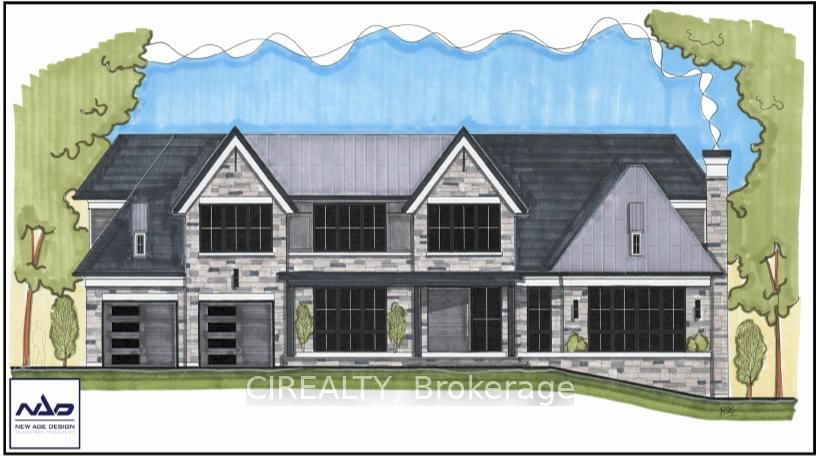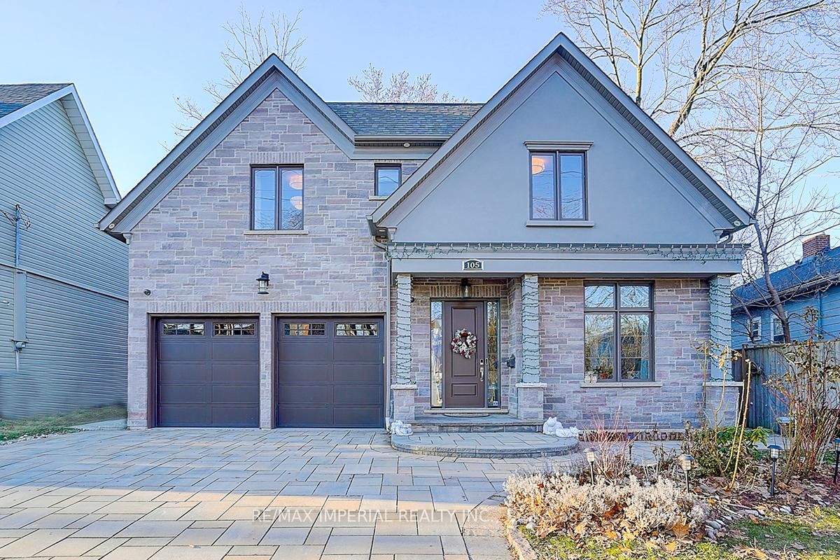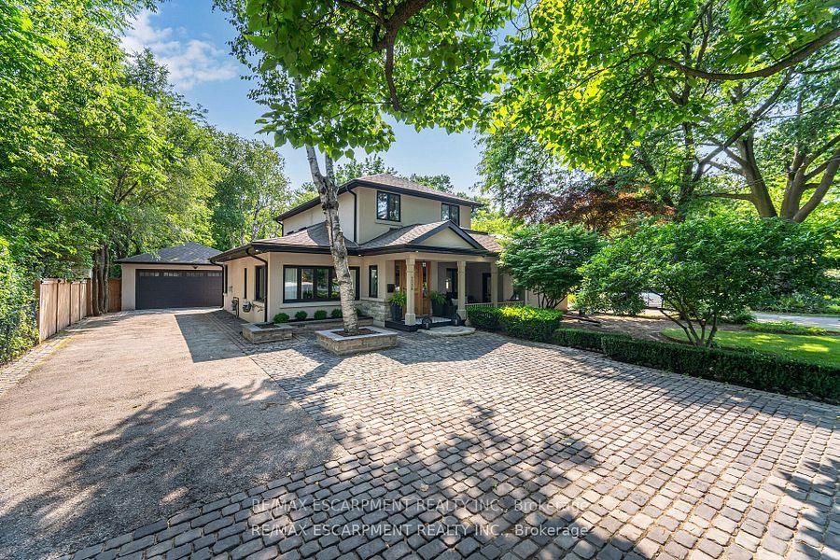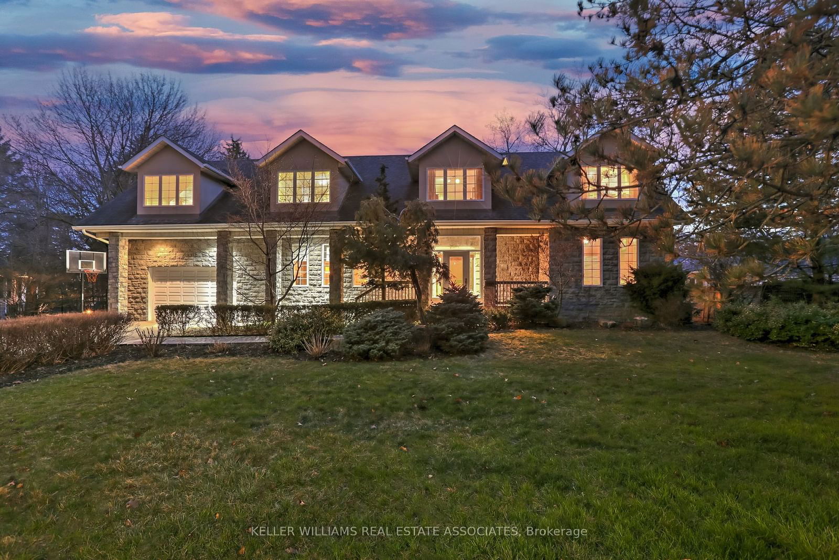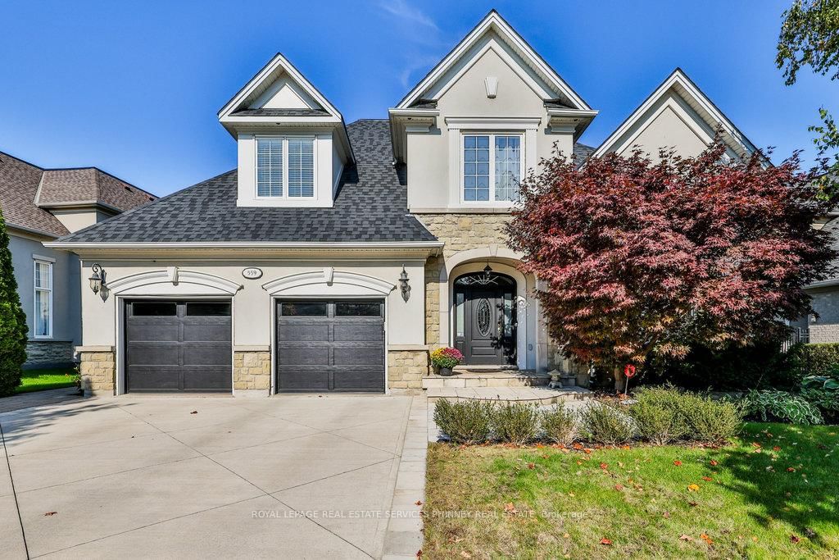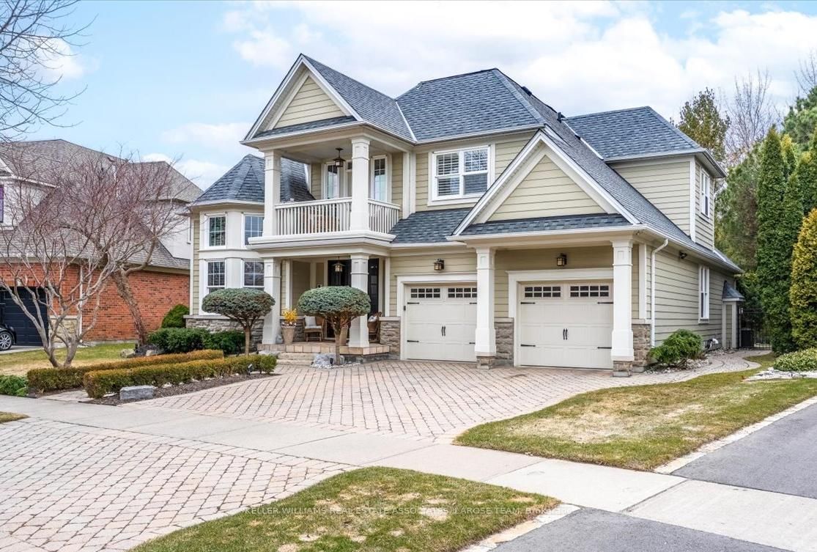Overview
-
Property Type
Detached, 2-Storey
-
Bedrooms
4
-
Bathrooms
5
-
Basement
Finished + Full
-
Kitchen
1
-
Total Parking
8 (2 Built-In Garage)
-
Lot Size
132.58x69.6 (Feet)
-
Taxes
$15,840.20 (2024)
-
Type
Freehold
Property description for 461 Lynd Avenue, Mississauga, Mineola, L5G 2L7
Open house for 461 Lynd Avenue, Mississauga, Mineola, L5G 2L7
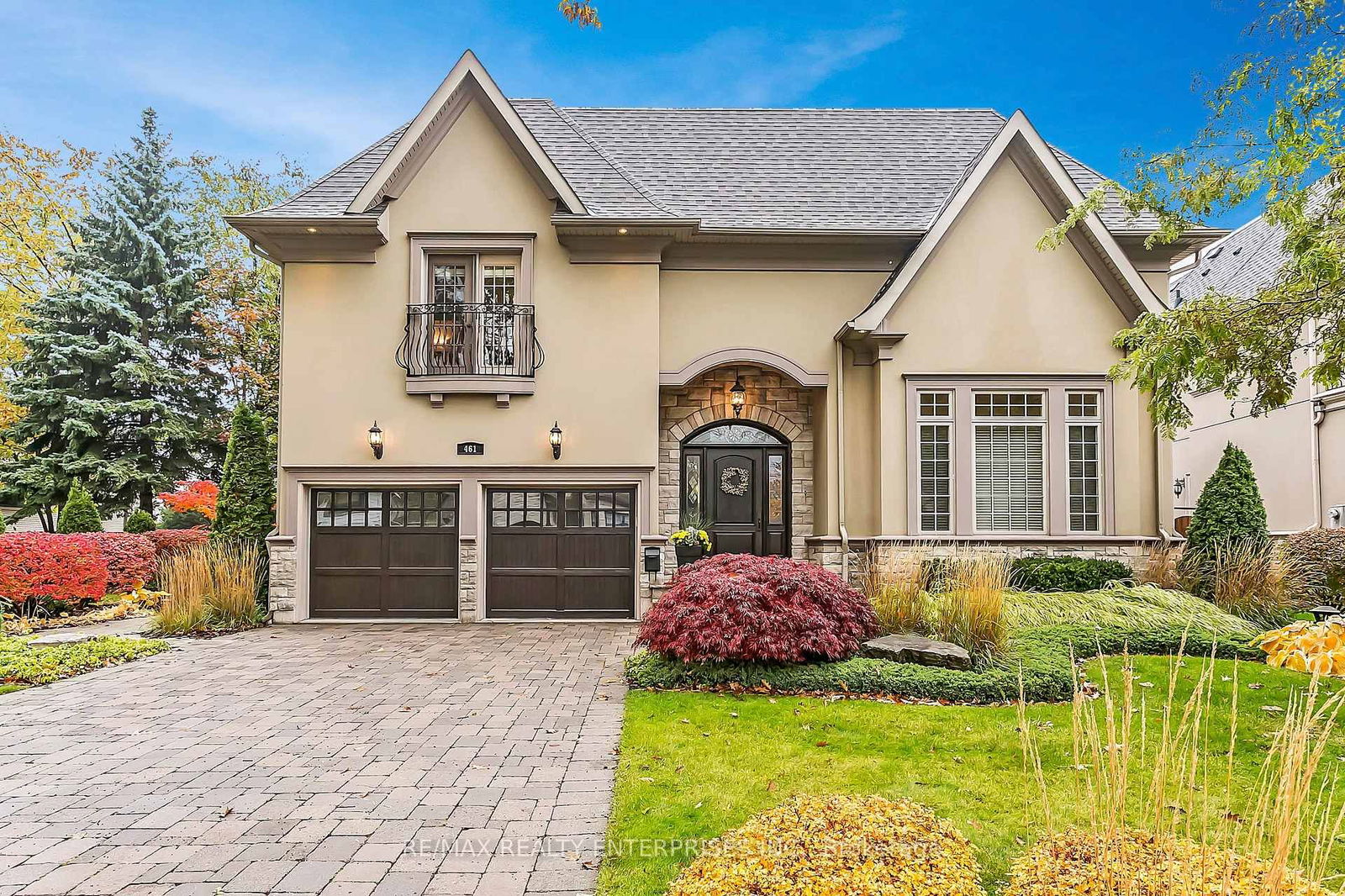
Property History for 461 Lynd Avenue, Mississauga, Mineola, L5G 2L7
This property has been sold 6 times before.
To view this property's sale price history please sign in or register
Local Real Estate Price Trends
Active listings
Average Selling Price of a Detached
April 2025
$1,838,654
Last 3 Months
$2,223,408
Last 12 Months
$2,386,694
April 2024
$1,739,813
Last 3 Months LY
$1,972,379
Last 12 Months LY
$2,283,484
Change
Change
Change
Historical Average Selling Price of a Detached in Mineola
Average Selling Price
3 years ago
$3,178,000
Average Selling Price
5 years ago
$1,909,000
Average Selling Price
10 years ago
$1,685,147
Change
Change
Change
How many days Detached takes to sell (DOM)
April 2025
26
Last 3 Months
46
Last 12 Months
38
April 2024
18
Last 3 Months LY
25
Last 12 Months LY
28
Change
Change
Change
Average Selling price
Mortgage Calculator
This data is for informational purposes only.
|
Mortgage Payment per month |
|
|
Principal Amount |
Interest |
|
Total Payable |
Amortization |
Closing Cost Calculator
This data is for informational purposes only.
* A down payment of less than 20% is permitted only for first-time home buyers purchasing their principal residence. The minimum down payment required is 5% for the portion of the purchase price up to $500,000, and 10% for the portion between $500,000 and $1,500,000. For properties priced over $1,500,000, a minimum down payment of 20% is required.

