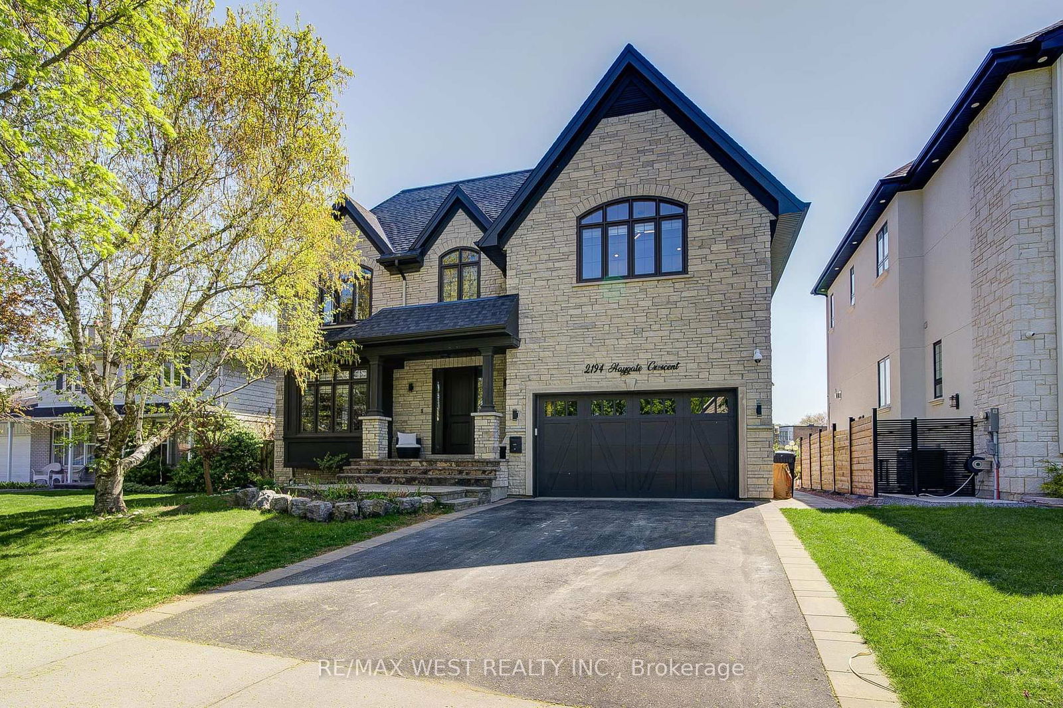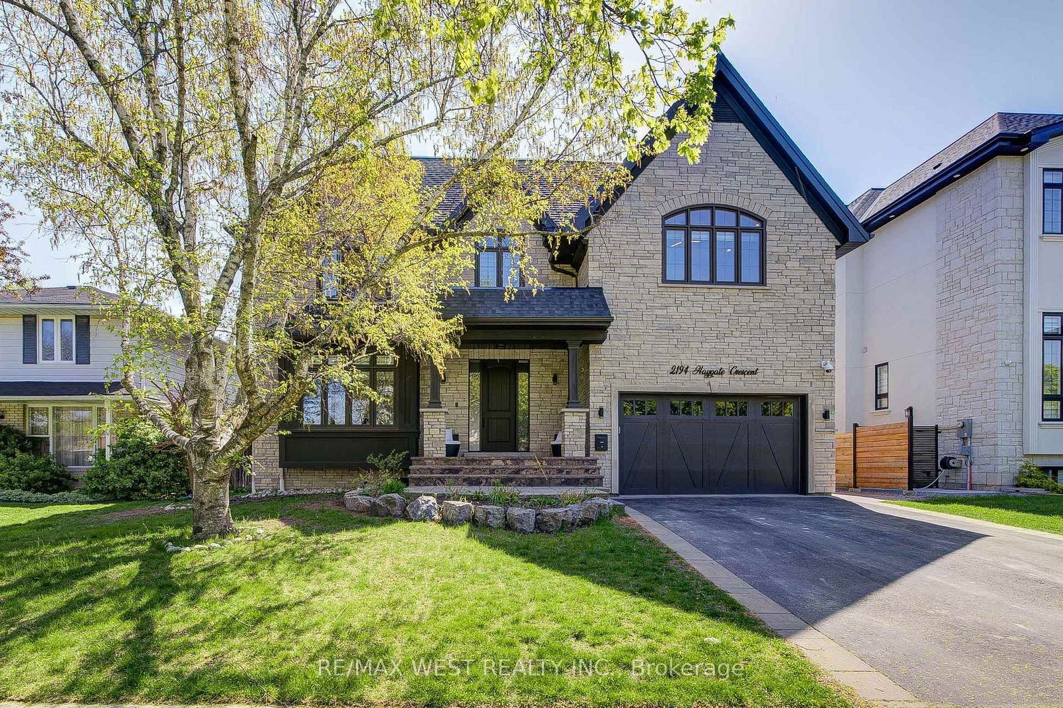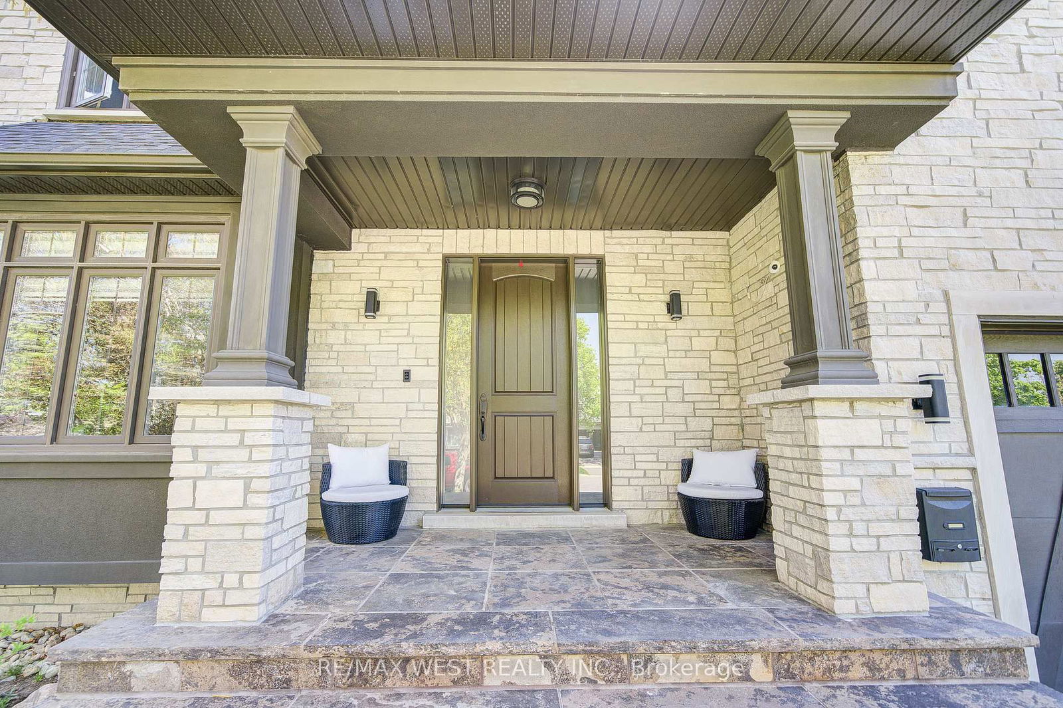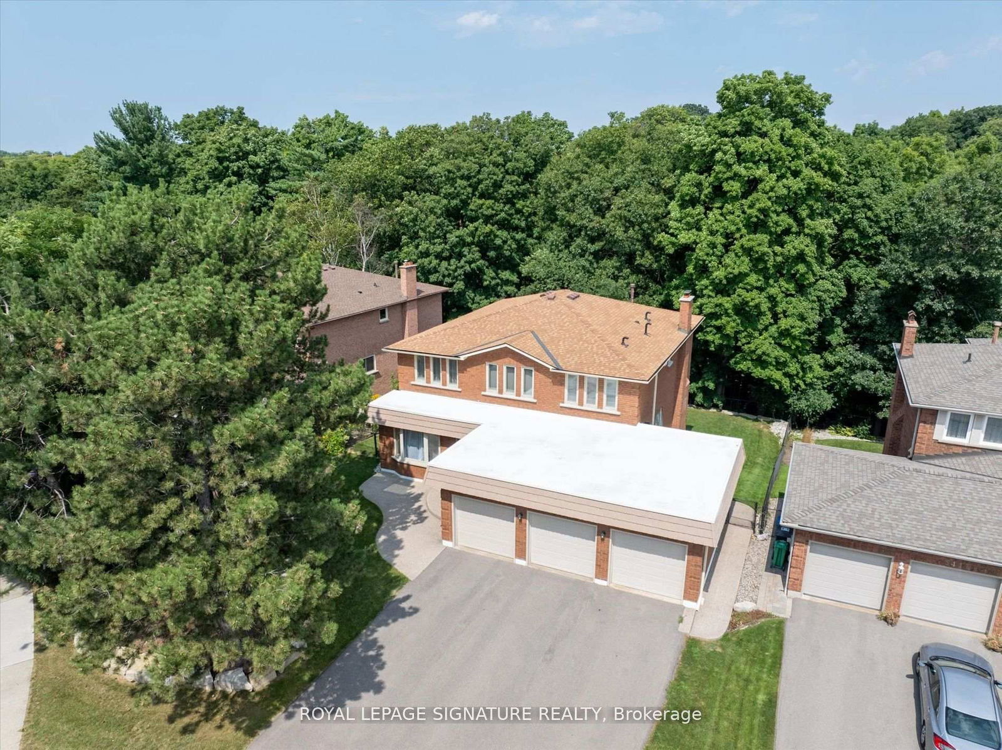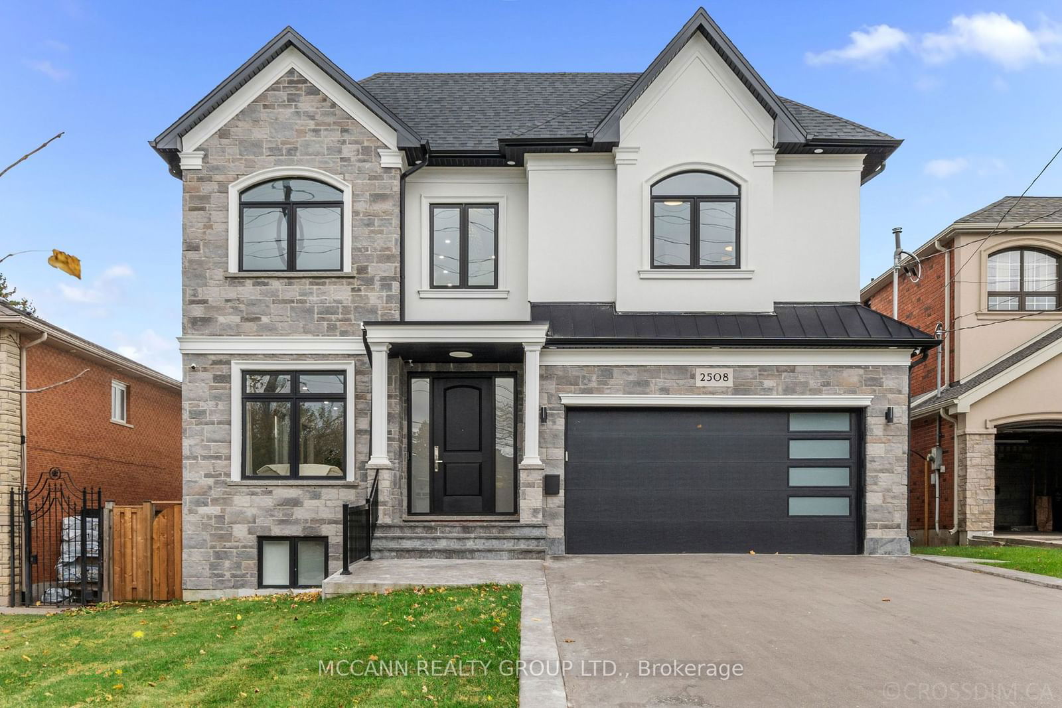Overview
-
Property Type
Detached, 2-Storey
-
Bedrooms
4 + 4
-
Bathrooms
6
-
Basement
Apartment + Sep Entrance
-
Kitchen
1
-
Total Parking
6 (2 Attached Garage)
-
Lot Size
60x120 (Feet)
-
Taxes
$13,300.41 (2024)
-
Type
Freehold
Property Description
Property description for 2194 Haygate Crescent, Mississauga
Property History
Property history for 2194 Haygate Crescent, Mississauga
This property has been sold 4 times before. Create your free account to explore sold prices, detailed property history, and more insider data.
Schools
Create your free account to explore schools near 2194 Haygate Crescent, Mississauga.
Neighbourhood Amenities & Points of Interest
Find amenities near 2194 Haygate Crescent, Mississauga
There are no amenities available for this property at the moment.
Local Real Estate Price Trends for Detached in Sheridan
Active listings
Average Selling Price of a Detached
June 2025
$1,556,333
Last 3 Months
$1,434,594
Last 12 Months
$1,897,726
June 2024
$2,062,731
Last 3 Months LY
$2,100,777
Last 12 Months LY
$1,916,411
Change
Change
Change
Historical Average Selling Price of a Detached in Sheridan
Average Selling Price
3 years ago
$2,048,400
Average Selling Price
5 years ago
$1,524,893
Average Selling Price
10 years ago
$1,052,901
Change
Change
Change
Number of Detached Sold
June 2025
9
Last 3 Months
9
Last 12 Months
7
June 2024
13
Last 3 Months LY
12
Last 12 Months LY
8
Change
Change
Change
How many days Detached takes to sell (DOM)
June 2025
36
Last 3 Months
21
Last 12 Months
38
June 2024
32
Last 3 Months LY
20
Last 12 Months LY
22
Change
Change
Change
Average Selling price
Inventory Graph
Mortgage Calculator
This data is for informational purposes only.
|
Mortgage Payment per month |
|
|
Principal Amount |
Interest |
|
Total Payable |
Amortization |
Closing Cost Calculator
This data is for informational purposes only.
* A down payment of less than 20% is permitted only for first-time home buyers purchasing their principal residence. The minimum down payment required is 5% for the portion of the purchase price up to $500,000, and 10% for the portion between $500,000 and $1,500,000. For properties priced over $1,500,000, a minimum down payment of 20% is required.

