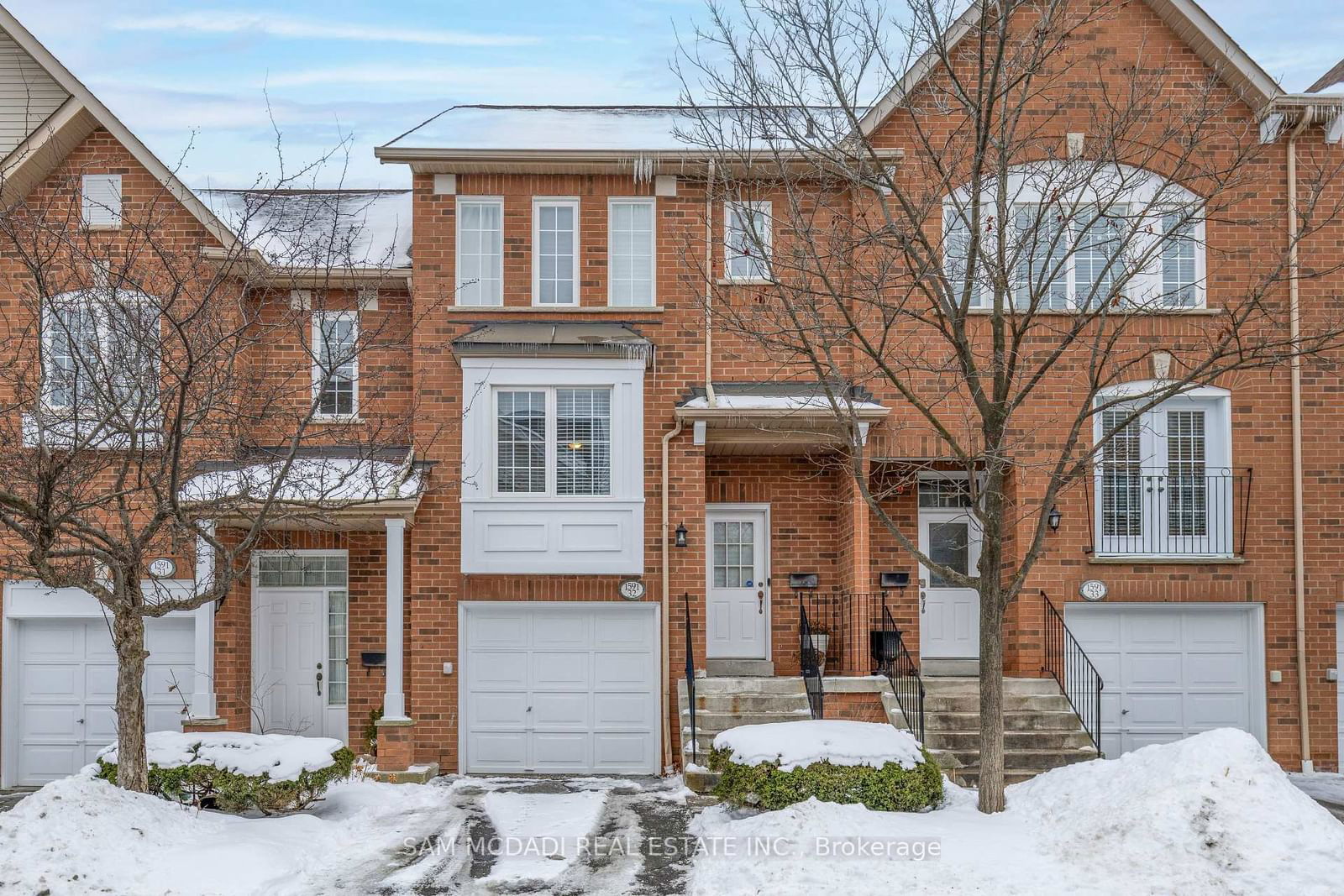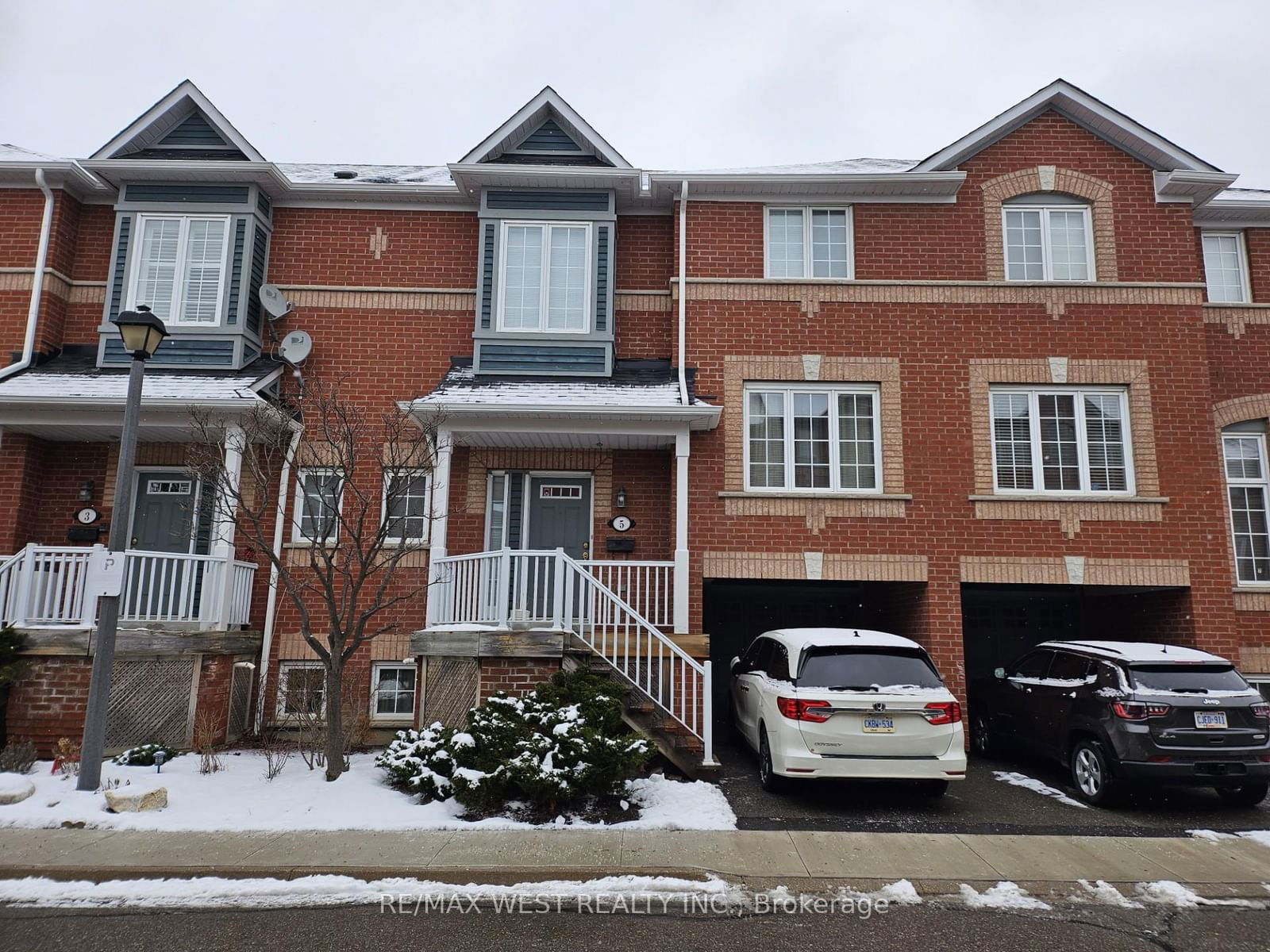Overview
-
Property Type
Condo Townhouse, 3-Storey
-
Bedrooms
3
-
Bathrooms
2
-
Square Feet
1400-1599
-
Exposure
West
-
Total Parking
2 Underground Garage
-
Maintenance
$287
-
Taxes
$6,500.00 (2024)
-
Balcony
Terr
Property Description
Property description for 70-40 Lunar Cres Crescent, Mississauga
Schools
Create your free account to explore schools near 70-40 Lunar Cres Crescent, Mississauga.
Neighbourhood Amenities & Points of Interest
Create your free account to explore amenities near 70-40 Lunar Cres Crescent, Mississauga.Local Real Estate Price Trends for Condo Townhouse in Streetsville
Active listings
Average Selling Price of a Condo Townhouse
June 2025
$715,950
Last 3 Months
$820,080
Last 12 Months
$817,823
June 2024
$837,500
Last 3 Months LY
$831,667
Last 12 Months LY
$840,923
Change
Change
Change
Historical Average Selling Price of a Condo Townhouse in Streetsville
Average Selling Price
3 years ago
$762,000
Average Selling Price
5 years ago
$621,764
Average Selling Price
10 years ago
$379,640
Change
Change
Change
Number of Condo Townhouse Sold
June 2025
6
Last 3 Months
6
Last 12 Months
4
June 2024
4
Last 3 Months LY
2
Last 12 Months LY
3
Change
Change
Change
How many days Condo Townhouse takes to sell (DOM)
June 2025
19
Last 3 Months
31
Last 12 Months
22
June 2024
15
Last 3 Months LY
15
Last 12 Months LY
19
Change
Change
Change
Average Selling price
Inventory Graph
Mortgage Calculator
This data is for informational purposes only.
|
Mortgage Payment per month |
|
|
Principal Amount |
Interest |
|
Total Payable |
Amortization |
Closing Cost Calculator
This data is for informational purposes only.
* A down payment of less than 20% is permitted only for first-time home buyers purchasing their principal residence. The minimum down payment required is 5% for the portion of the purchase price up to $500,000, and 10% for the portion between $500,000 and $1,500,000. For properties priced over $1,500,000, a minimum down payment of 20% is required.








































































