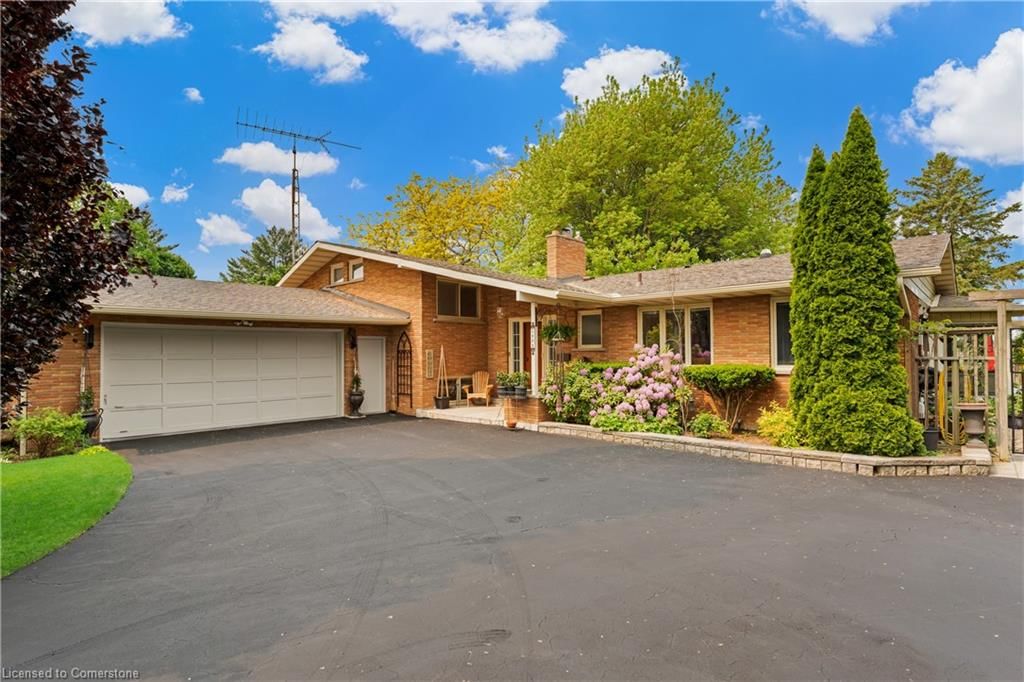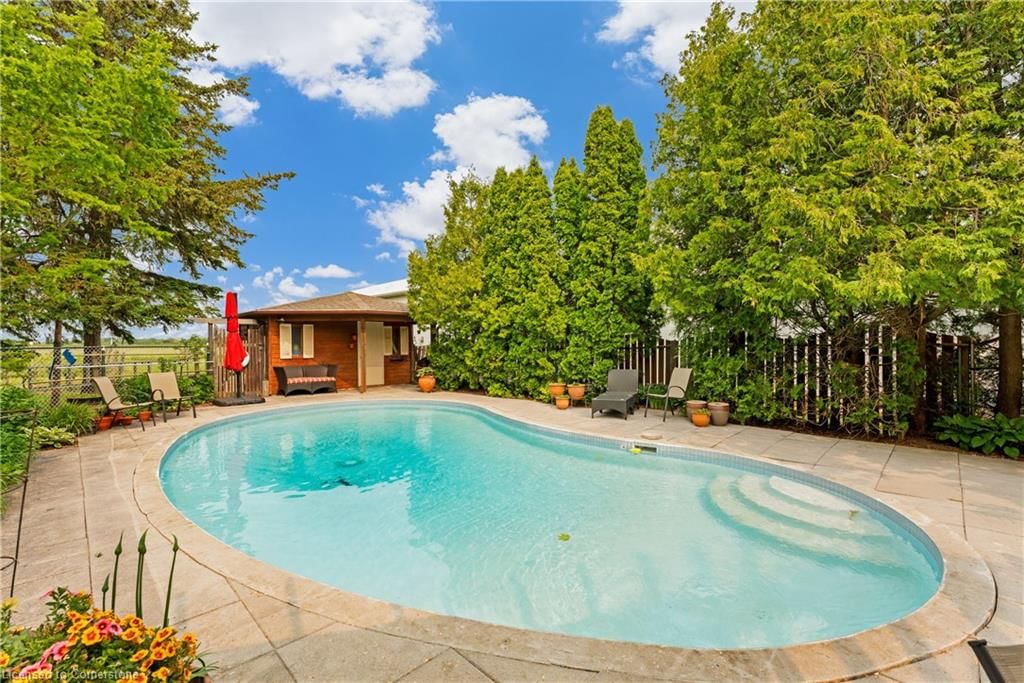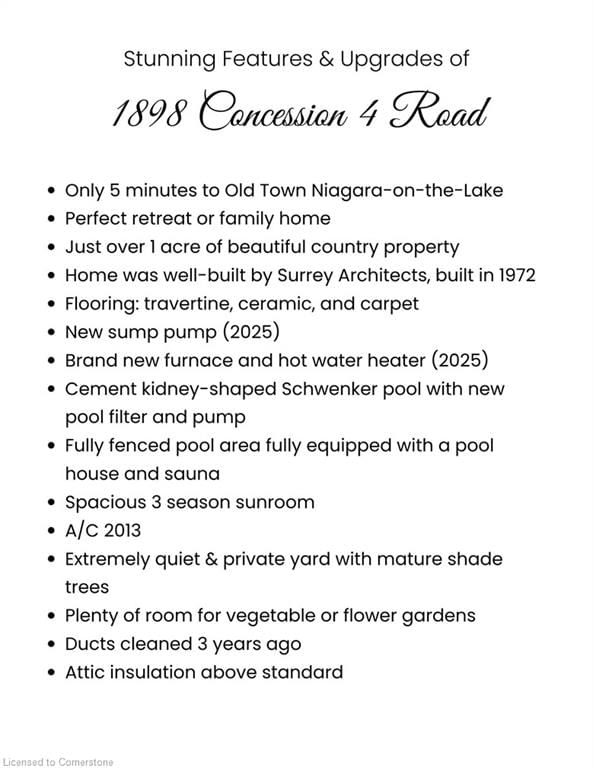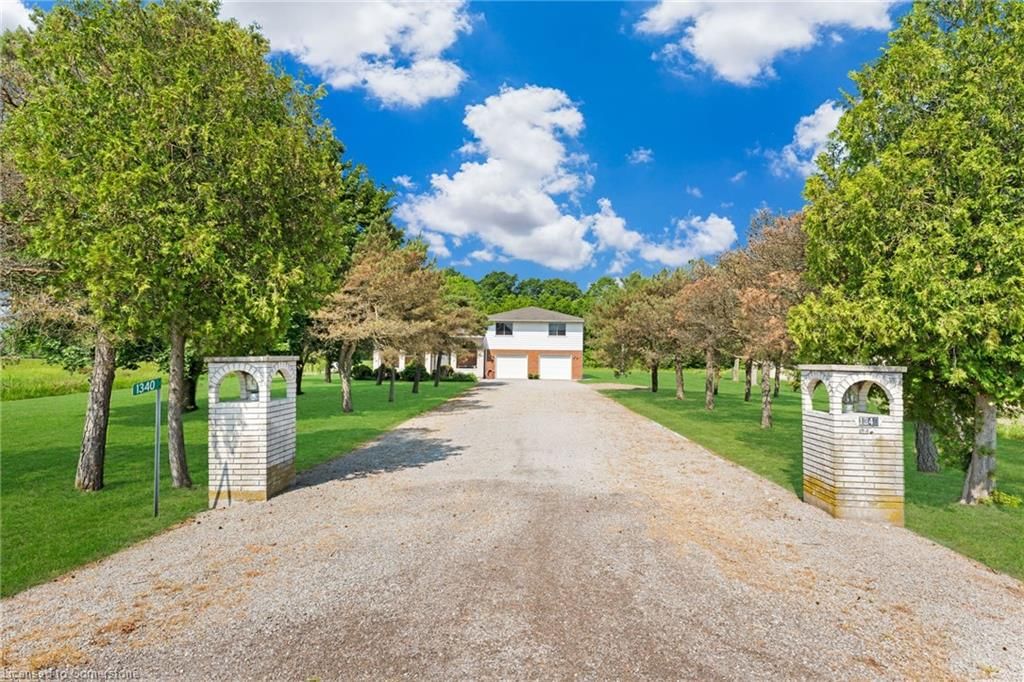Overview
-
Property Type
Single Family Residence, Sidesplit
-
Bedrooms
3 + 1
-
Bathrooms
2
-
Basement
Full, Finished, Sump Pump
-
Kitchen
n/a
-
Total Parking
6 (2 null Garage)
-
Lot Size
Available Upon Request
-
Taxes
$5,595.58 (2024)
-
Type
Freehold
Property Description
Property description for 1898 Concession 4 Road, Niagara-on-the-Lake
Open house for 1898 Concession 4 Road, Niagara-on-the-Lake

Schools
Create your free account to explore schools near 1898 Concession 4 Road, Niagara-on-the-Lake.
Neighbourhood Amenities & Points of Interest
Create your free account to explore amenities near 1898 Concession 4 Road, Niagara-on-the-Lake.Local Real Estate Price Trends for Single Family Residence in Virgil
Active listings
Average Selling price
Mortgage Calculator
This data is for informational purposes only.
|
Mortgage Payment per month |
|
|
Principal Amount |
Interest |
|
Total Payable |
Amortization |
Closing Cost Calculator
This data is for informational purposes only.
* A down payment of less than 20% is permitted only for first-time home buyers purchasing their principal residence. The minimum down payment required is 5% for the portion of the purchase price up to $500,000, and 10% for the portion between $500,000 and $1,500,000. For properties priced over $1,500,000, a minimum down payment of 20% is required.






















































