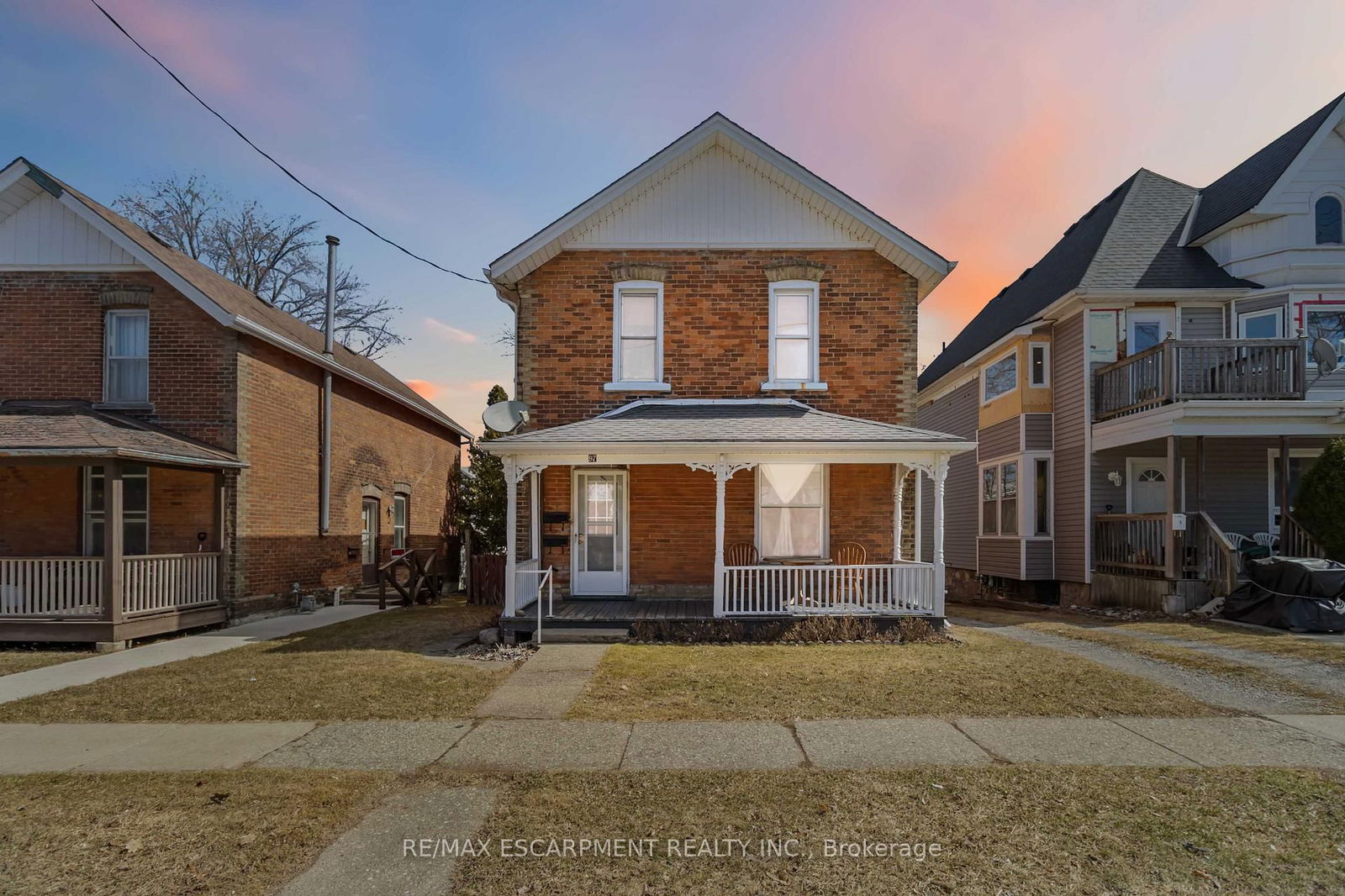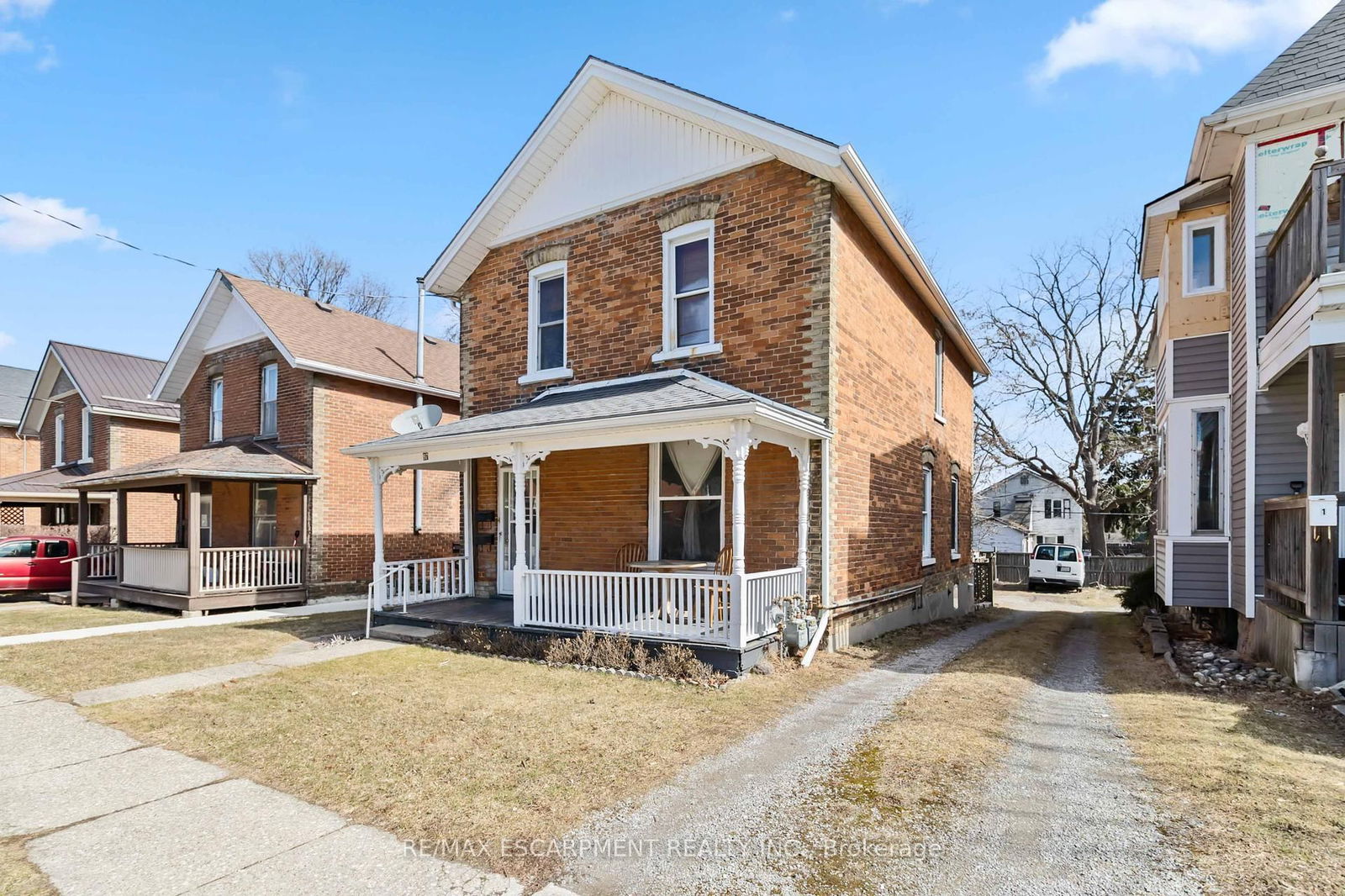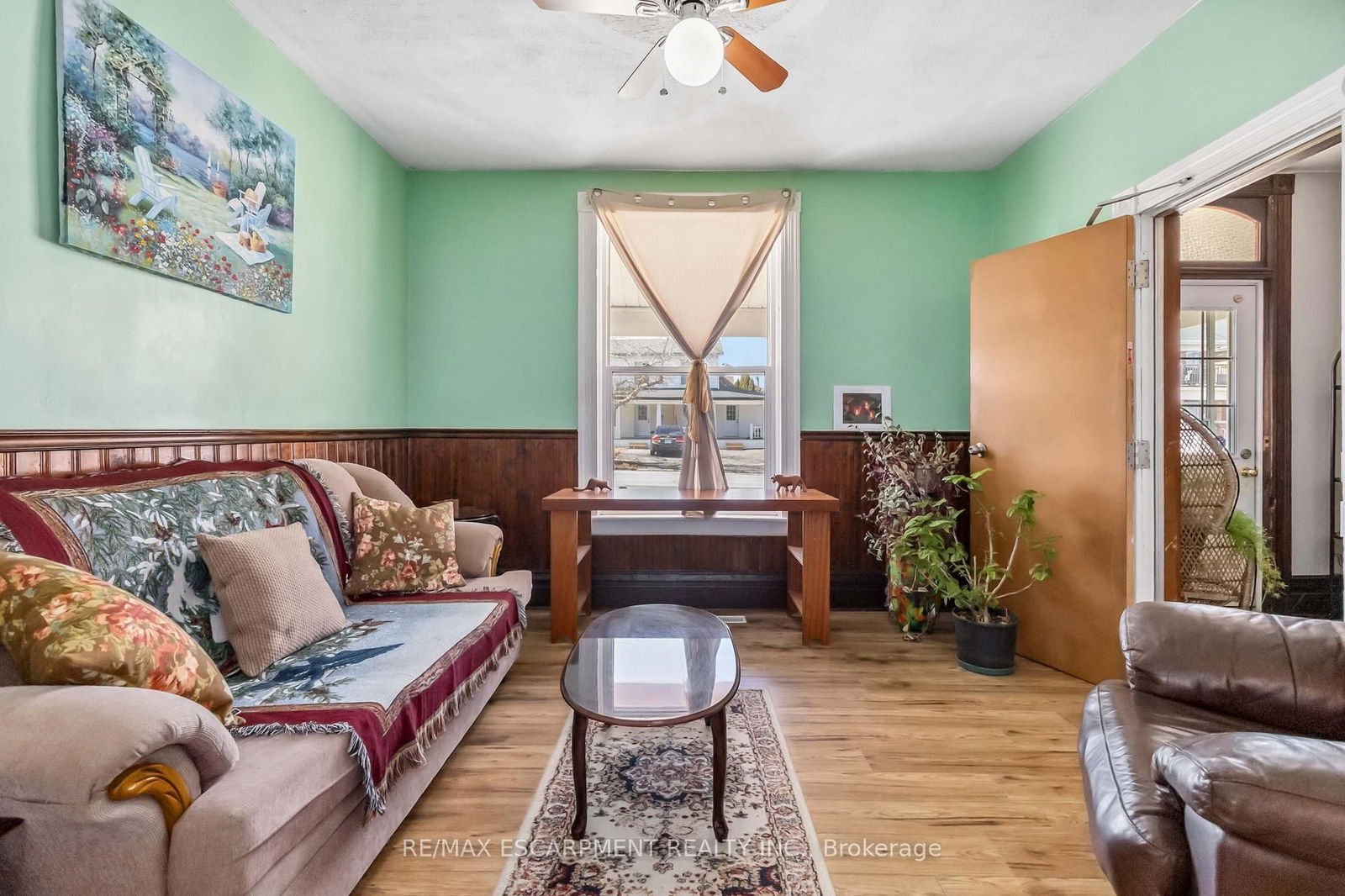Overview
-
Property Type
Detached, 2-Storey
-
Bedrooms
4
-
Bathrooms
3
-
Basement
Crawl Space
-
Kitchen
2
-
Total Parking
2
-
Lot Size
121.73x36.29 (Feet)
-
Taxes
$2,580.00 (2025)
-
Type
Freehold
Property description for 97 Colborne Street, Norfolk, Simcoe, N3Y 4H4
Estimated price
Local Real Estate Price Trends
Active listings
Average Selling Price of a Detached
April 2025
$664,857
Last 3 Months
$565,341
Last 12 Months
$648,568
April 2024
$677,374
Last 3 Months LY
$678,916
Last 12 Months LY
$695,670
Change
Change
Change
Historical Average Selling Price of a Detached in Simcoe
Average Selling Price
3 years ago
$653,681
Average Selling Price
5 years ago
$432,967
Average Selling Price
10 years ago
$112,000
Change
Change
Change
How many days Detached takes to sell (DOM)
April 2025
45
Last 3 Months
30
Last 12 Months
41
April 2024
33
Last 3 Months LY
39
Last 12 Months LY
36
Change
Change
Change
Average Selling price
Mortgage Calculator
This data is for informational purposes only.
|
Mortgage Payment per month |
|
|
Principal Amount |
Interest |
|
Total Payable |
Amortization |
Closing Cost Calculator
This data is for informational purposes only.
* A down payment of less than 20% is permitted only for first-time home buyers purchasing their principal residence. The minimum down payment required is 5% for the portion of the purchase price up to $500,000, and 10% for the portion between $500,000 and $1,500,000. For properties priced over $1,500,000, a minimum down payment of 20% is required.















































