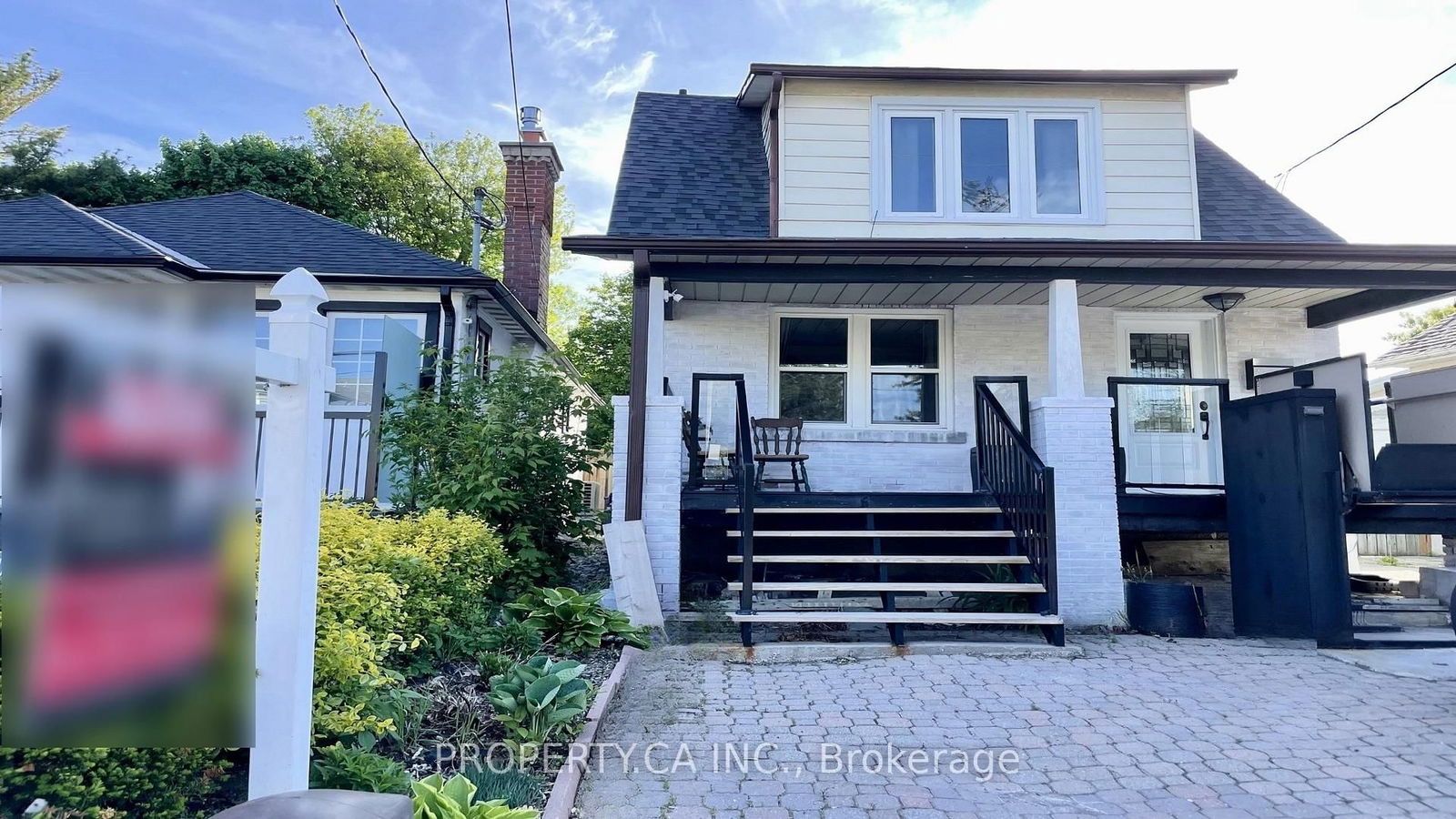Overview
-
Property Type
Detached, Bungalow
-
Bedrooms
3 + 2
-
Bathrooms
2
-
Basement
Finished
-
Kitchen
1
-
Total Parking
2
-
Lot Size
40x120 (Feet)
-
Taxes
$3,493.00 (2024)
-
Type
Freehold
Property Description
Property description for 538 Wilson Rd Road, Oshawa
Open house for 538 Wilson Rd Road, Oshawa

Schools
Create your free account to explore schools near 538 Wilson Rd Road, Oshawa.
Neighbourhood Amenities & Points of Interest
Find amenities near 538 Wilson Rd Road, Oshawa
There are no amenities available for this property at the moment.
Local Real Estate Price Trends for Detached in Central
Active listings
Average Selling Price of a Detached
August 2025
$587,500
Last 3 Months
$609,775
Last 12 Months
$642,957
August 2024
$676,800
Last 3 Months LY
$654,096
Last 12 Months LY
$654,495
Change
Change
Change
Historical Average Selling Price of a Detached in Central
Average Selling Price
3 years ago
$628,000
Average Selling Price
5 years ago
$514,171
Average Selling Price
10 years ago
$271,193
Change
Change
Change
How many days Detached takes to sell (DOM)
August 2025
22
Last 3 Months
24
Last 12 Months
27
August 2024
9
Last 3 Months LY
20
Last 12 Months LY
16
Change
Change
Change
Average Selling price
Mortgage Calculator
This data is for informational purposes only.
|
Mortgage Payment per month |
|
|
Principal Amount |
Interest |
|
Total Payable |
Amortization |
Closing Cost Calculator
This data is for informational purposes only.
* A down payment of less than 20% is permitted only for first-time home buyers purchasing their principal residence. The minimum down payment required is 5% for the portion of the purchase price up to $500,000, and 10% for the portion between $500,000 and $1,500,000. For properties priced over $1,500,000, a minimum down payment of 20% is required.














































