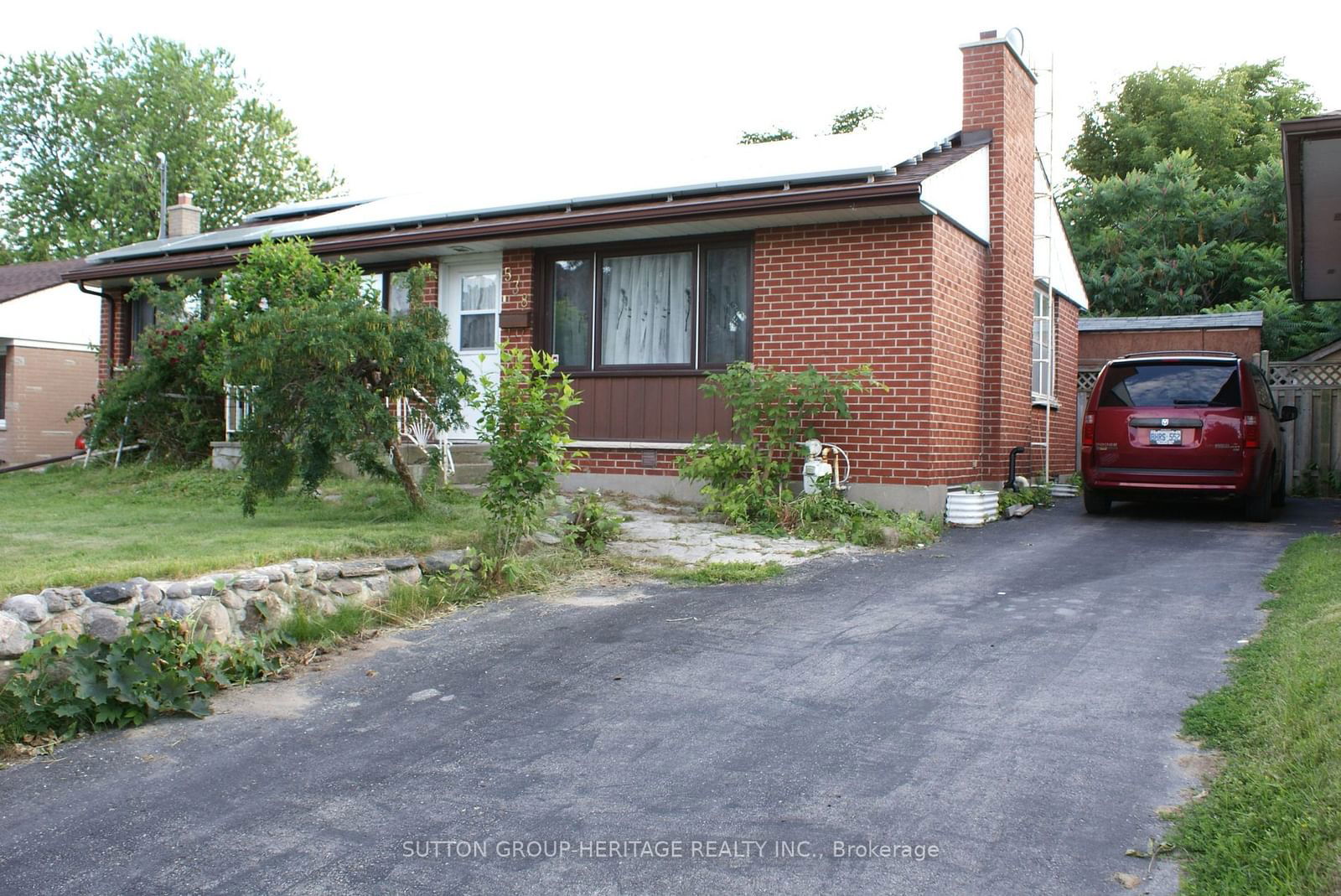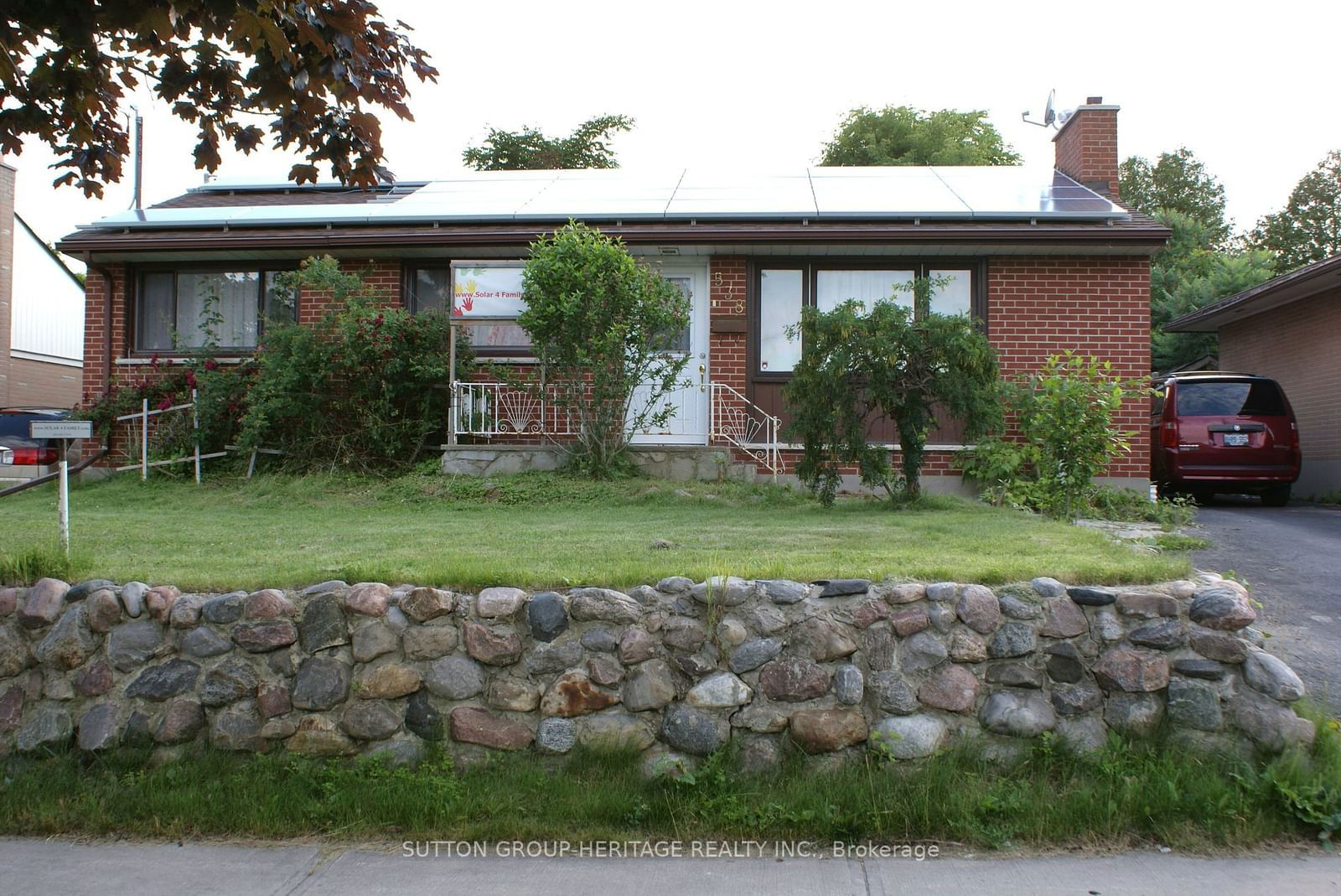Overview
-
Property Type
Detached, Bungalow
-
Bedrooms
3
-
Bathrooms
2
-
Basement
Finished
-
Kitchen
1
-
Total Parking
3
-
Lot Size
110x52 (Feet)
-
Taxes
$4,023.00 (2024)
-
Type
Freehold
Property description for 538 Harmony Road, Oshawa, Donevan, L1H 6V5
Property History for 538 Harmony Road, Oshawa, Donevan, L1H 6V5
This property has been sold 4 times before.
To view this property's sale price history please sign in or register
Estimated price
Local Real Estate Price Trends
Active listings
Average Selling Price of a Detached
April 2025
$756,417
Last 3 Months
$769,780
Last 12 Months
$782,801
April 2024
$845,374
Last 3 Months LY
$852,620
Last 12 Months LY
$820,326
Change
Change
Change
Historical Average Selling Price of a Detached in Donevan
Average Selling Price
3 years ago
$930,385
Average Selling Price
5 years ago
$523,067
Average Selling Price
10 years ago
$321,744
Change
Change
Change
Number of Detached Sold
April 2025
18
Last 3 Months
15
Last 12 Months
14
April 2024
19
Last 3 Months LY
19
Last 12 Months LY
16
Change
Change
Change
How many days Detached takes to sell (DOM)
April 2025
10
Last 3 Months
14
Last 12 Months
18
April 2024
9
Last 3 Months LY
13
Last 12 Months LY
16
Change
Change
Change
Average Selling price
Inventory Graph
Mortgage Calculator
This data is for informational purposes only.
|
Mortgage Payment per month |
|
|
Principal Amount |
Interest |
|
Total Payable |
Amortization |
Closing Cost Calculator
This data is for informational purposes only.
* A down payment of less than 20% is permitted only for first-time home buyers purchasing their principal residence. The minimum down payment required is 5% for the portion of the purchase price up to $500,000, and 10% for the portion between $500,000 and $1,500,000. For properties priced over $1,500,000, a minimum down payment of 20% is required.














