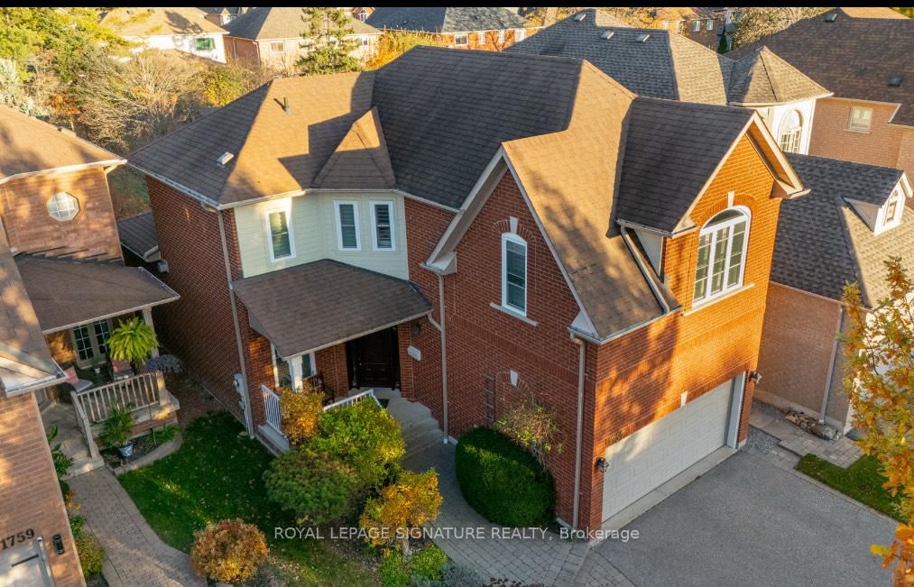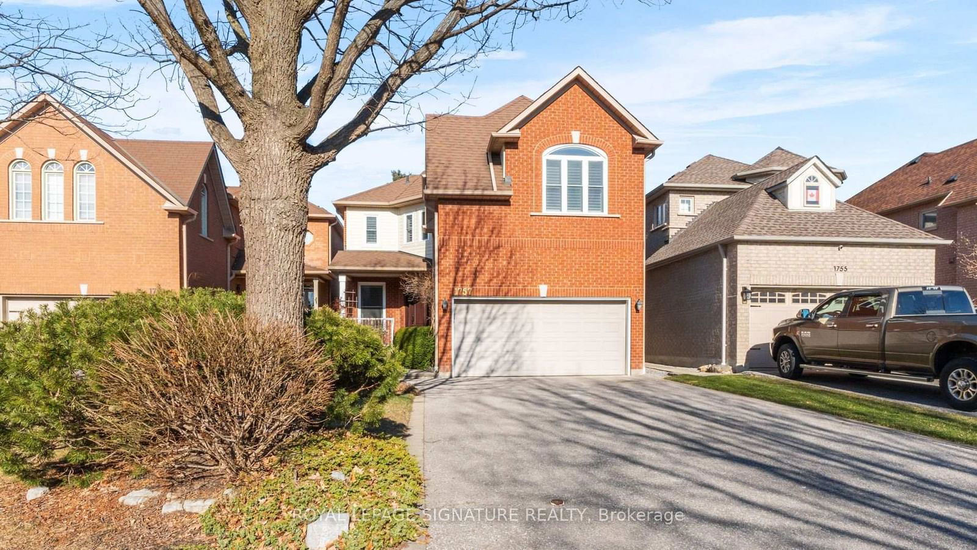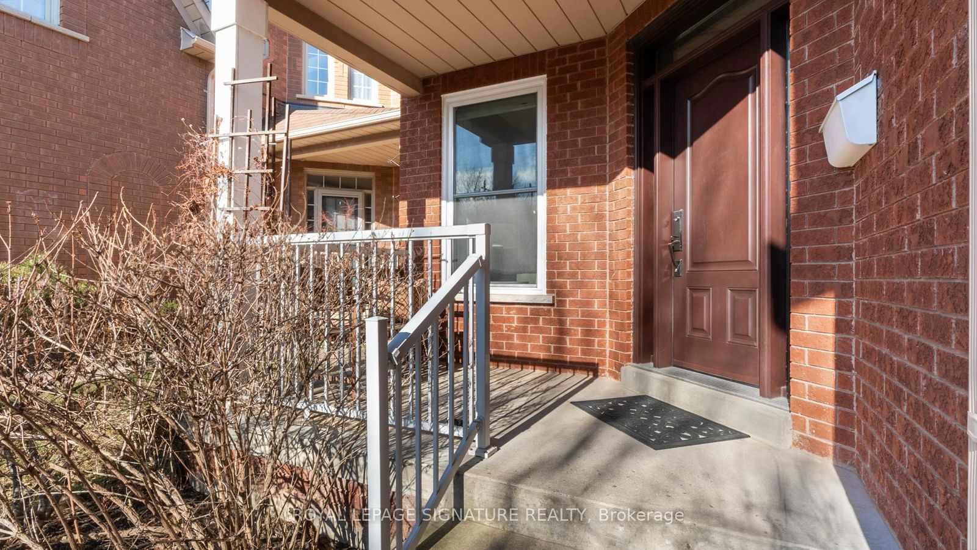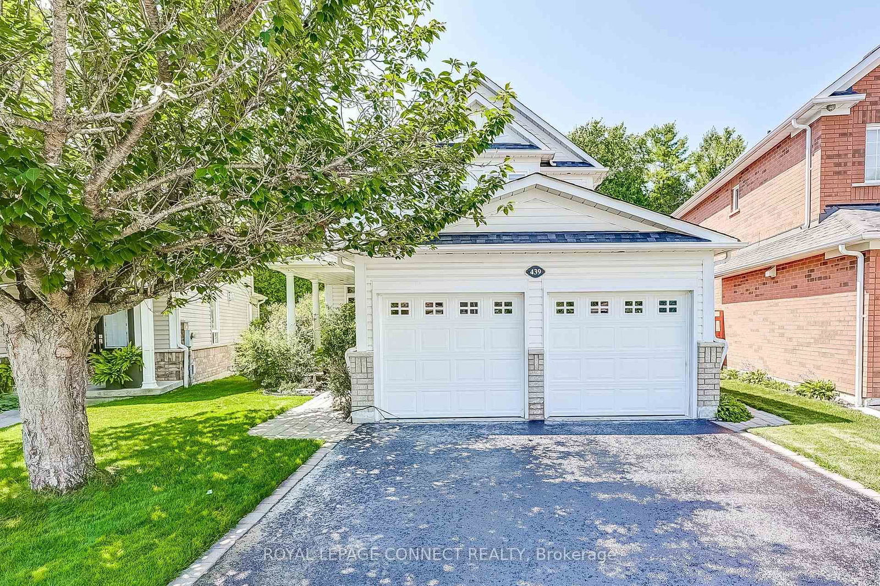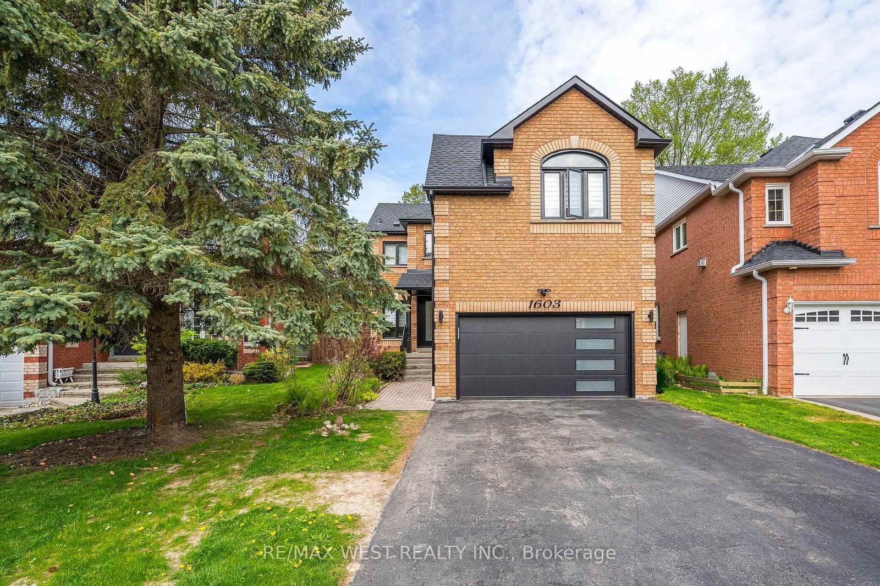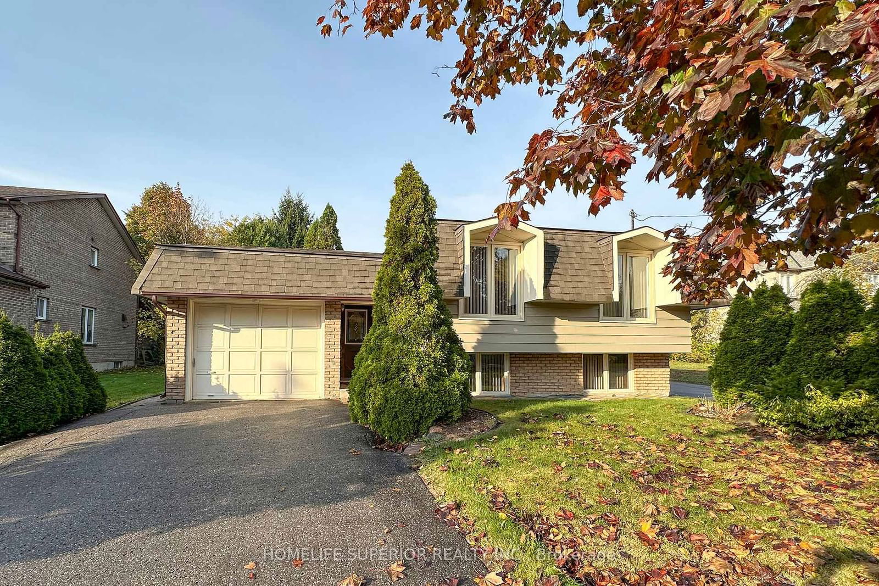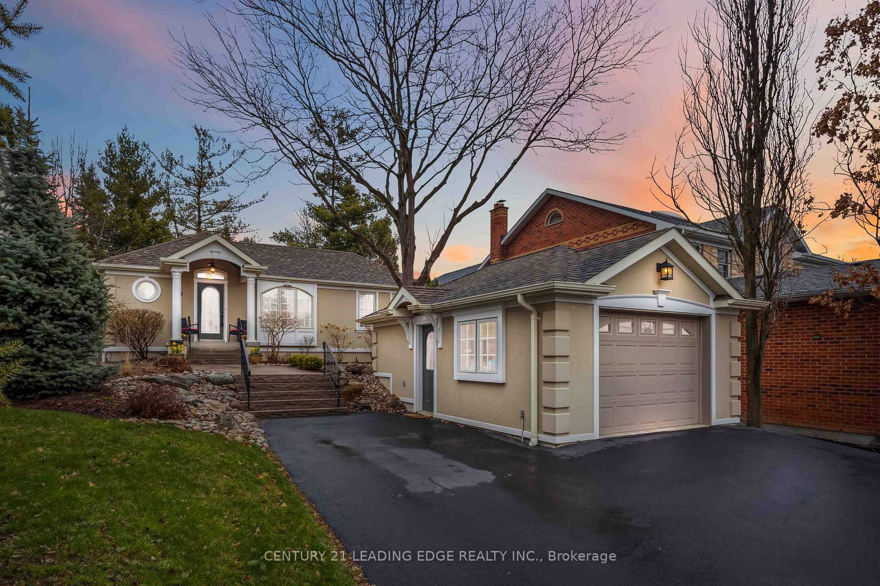Overview
-
Property Type
Detached, 2-Storey
-
Bedrooms
3 + 1
-
Bathrooms
3
-
Basement
Finished
-
Kitchen
1
-
Total Parking
8 (2 Attached Garage)
-
Lot Size
157.03x36.73 (Feet)
-
Taxes
$7,294.46 (2024)
-
Type
Freehold
Property description for 1757 Autumn Crescent, Pickering, Amberlea, L1V 6X2
Property History for 1757 Autumn Crescent, Pickering, Amberlea, L1V 6X2
This property has been sold 1 time before.
To view this property's sale price history please sign in or register
Estimated price
Local Real Estate Price Trends
Active listings
Average Selling Price of a Detached
April 2025
$1,071,818
Last 3 Months
$1,145,037
Last 12 Months
$1,167,435
April 2024
$1,167,600
Last 3 Months LY
$1,152,767
Last 12 Months LY
$1,183,032
Change
Change
Change
Historical Average Selling Price of a Detached in Amberlea
Average Selling Price
3 years ago
$1,296,444
Average Selling Price
5 years ago
$835,000
Average Selling Price
10 years ago
$561,628
Change
Change
Change
Number of Detached Sold
April 2025
11
Last 3 Months
8
Last 12 Months
9
April 2024
10
Last 3 Months LY
10
Last 12 Months LY
10
Change
Change
Change
How many days Detached takes to sell (DOM)
April 2025
11
Last 3 Months
10
Last 12 Months
17
April 2024
10
Last 3 Months LY
11
Last 12 Months LY
13
Change
Change
Change
Average Selling price
Inventory Graph
Mortgage Calculator
This data is for informational purposes only.
|
Mortgage Payment per month |
|
|
Principal Amount |
Interest |
|
Total Payable |
Amortization |
Closing Cost Calculator
This data is for informational purposes only.
* A down payment of less than 20% is permitted only for first-time home buyers purchasing their principal residence. The minimum down payment required is 5% for the portion of the purchase price up to $500,000, and 10% for the portion between $500,000 and $1,500,000. For properties priced over $1,500,000, a minimum down payment of 20% is required.

