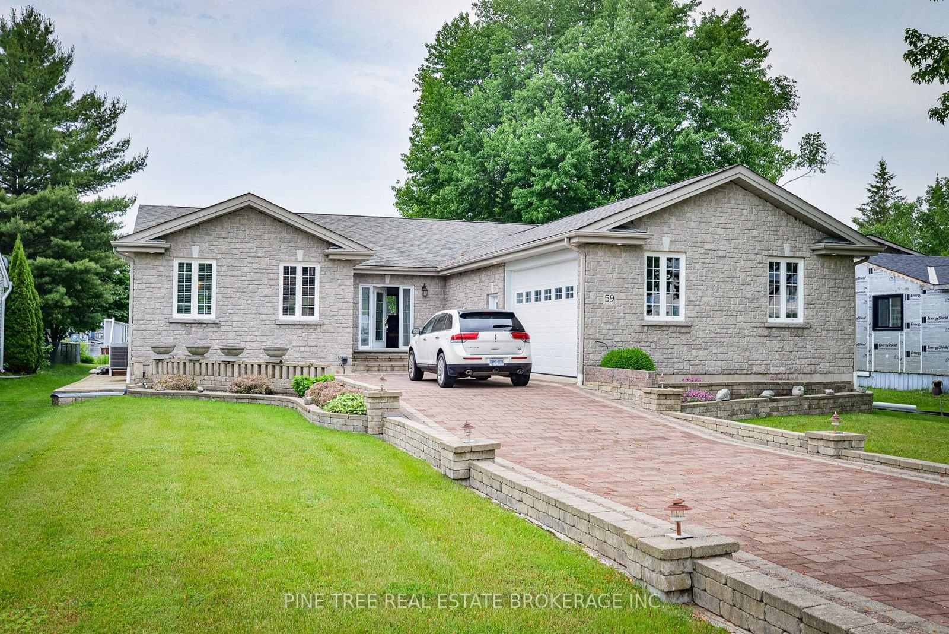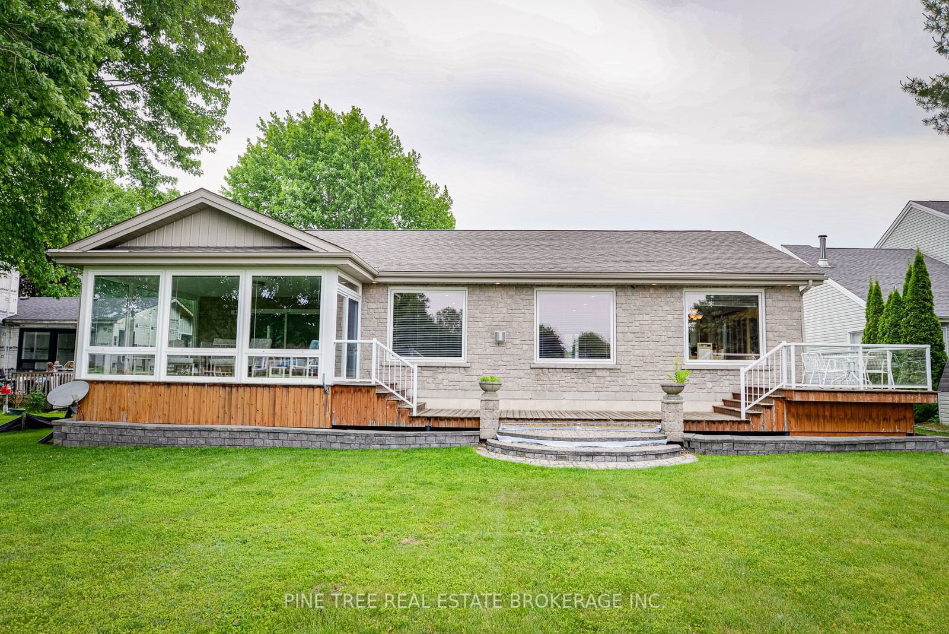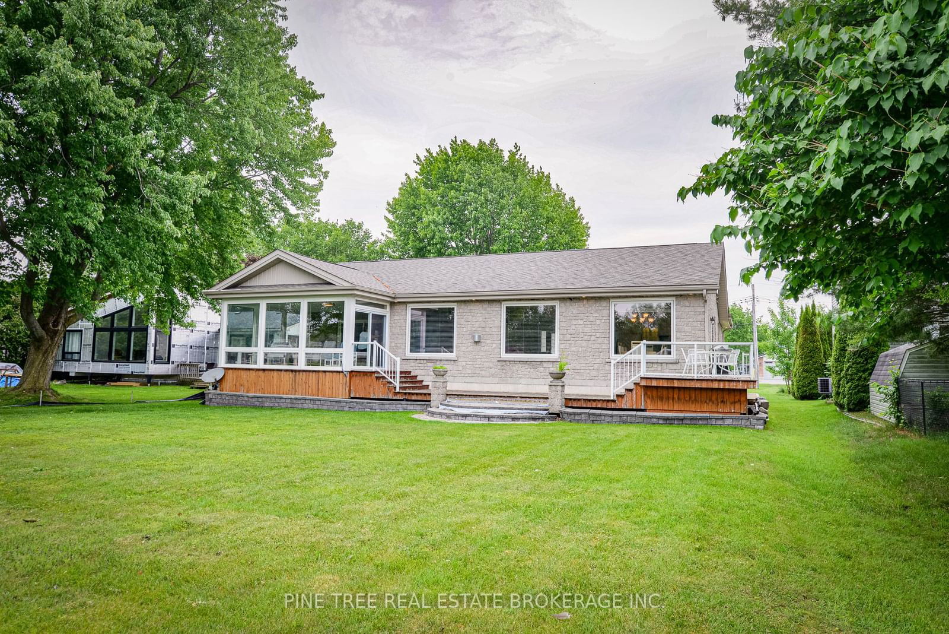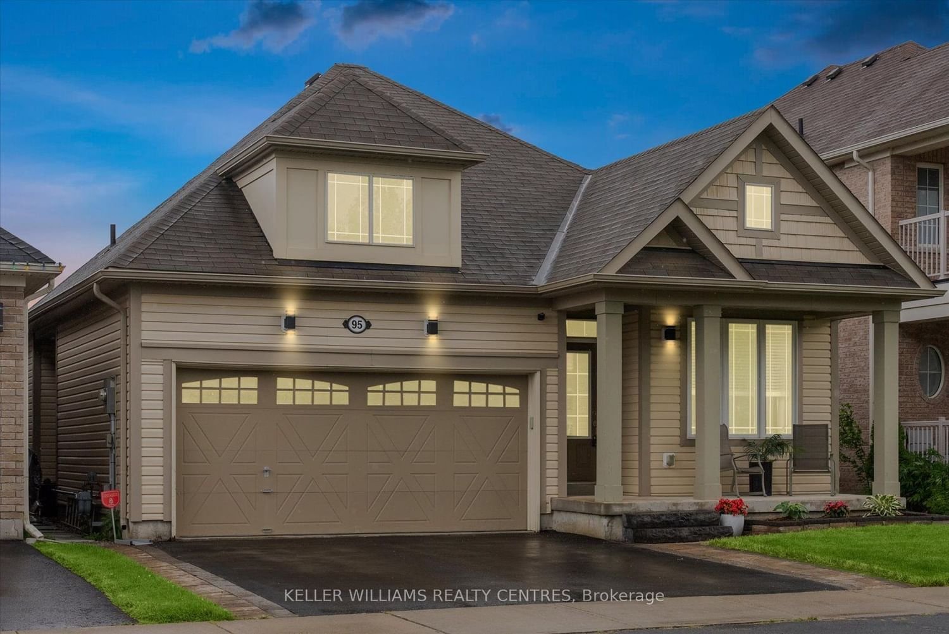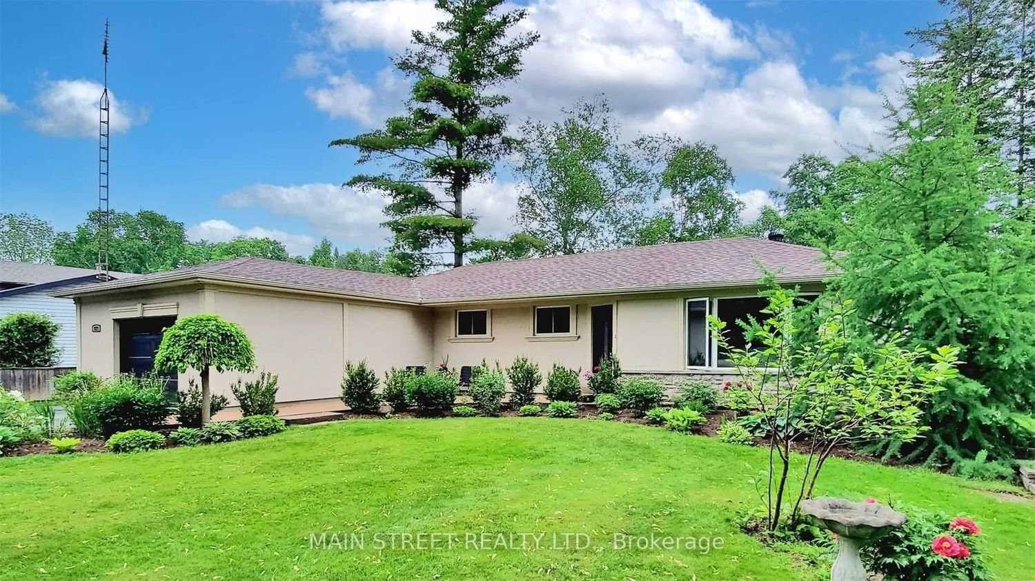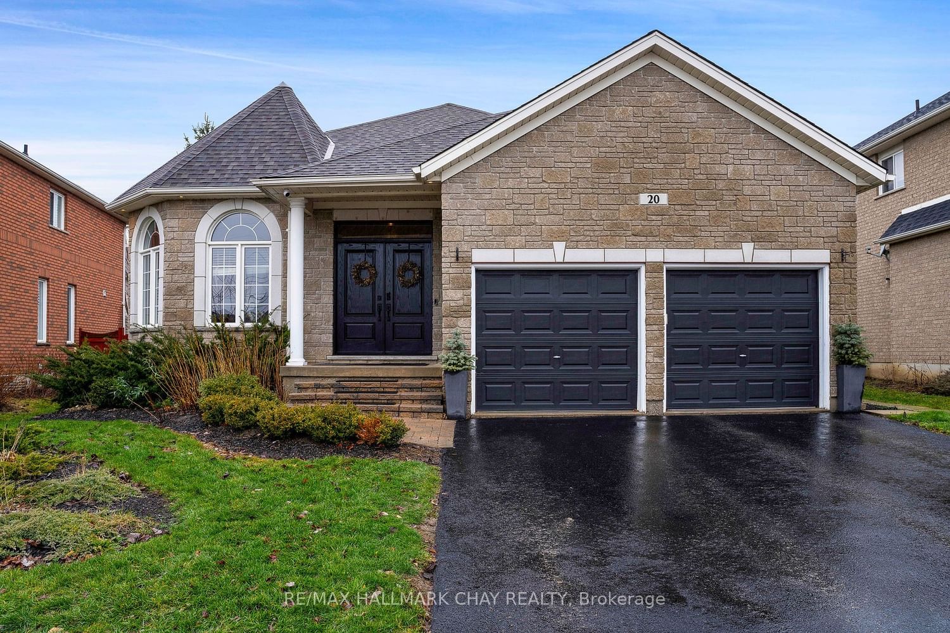Overview
-
Property Type
Detached, Bungalow
-
Bedrooms
2
-
Bathrooms
3
-
Basement
Crawl Space
-
Kitchen
1
-
Total Parking
5.0 (2.0 Attached Garage)
-
Lot Size
200.00x70.00 (Feet)
-
Taxes
$5,345.79 (2023)
-
Type
Freehold
Property description for 59 Turtle Path, Ramara, Brechin, L0K 1B0
Estimated price
Local Real Estate Price Trends
Active listings
Average Selling Price of a Detached
April 2025
$700,000
Last 3 Months
$833,550
Last 12 Months
$680,343
April 2024
$869,000
Last 3 Months LY
$995,000
Last 12 Months LY
$816,100
Change
Change
Change
Historical Average Selling Price of a Detached in Brechin
Average Selling Price
3 years ago
$1,022,003
Average Selling Price
5 years ago
$556,875
Average Selling Price
10 years ago
$332,000
Change
Change
Change
How many days Detached takes to sell (DOM)
April 2025
9
Last 3 Months
79
Last 12 Months
50
April 2024
11
Last 3 Months LY
12
Last 12 Months LY
17
Change
Change
Change
Average Selling price
Mortgage Calculator
This data is for informational purposes only.
|
Mortgage Payment per month |
|
|
Principal Amount |
Interest |
|
Total Payable |
Amortization |
Closing Cost Calculator
This data is for informational purposes only.
* A down payment of less than 20% is permitted only for first-time home buyers purchasing their principal residence. The minimum down payment required is 5% for the portion of the purchase price up to $500,000, and 10% for the portion between $500,000 and $1,500,000. For properties priced over $1,500,000, a minimum down payment of 20% is required.

