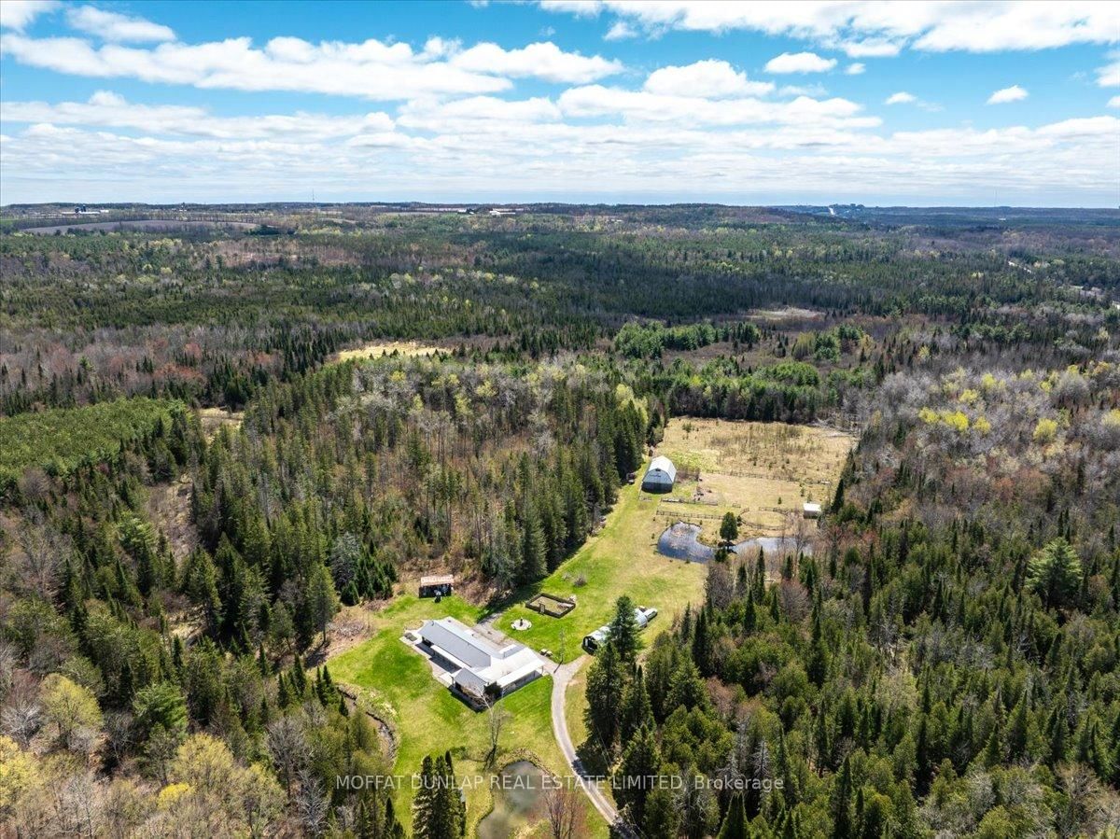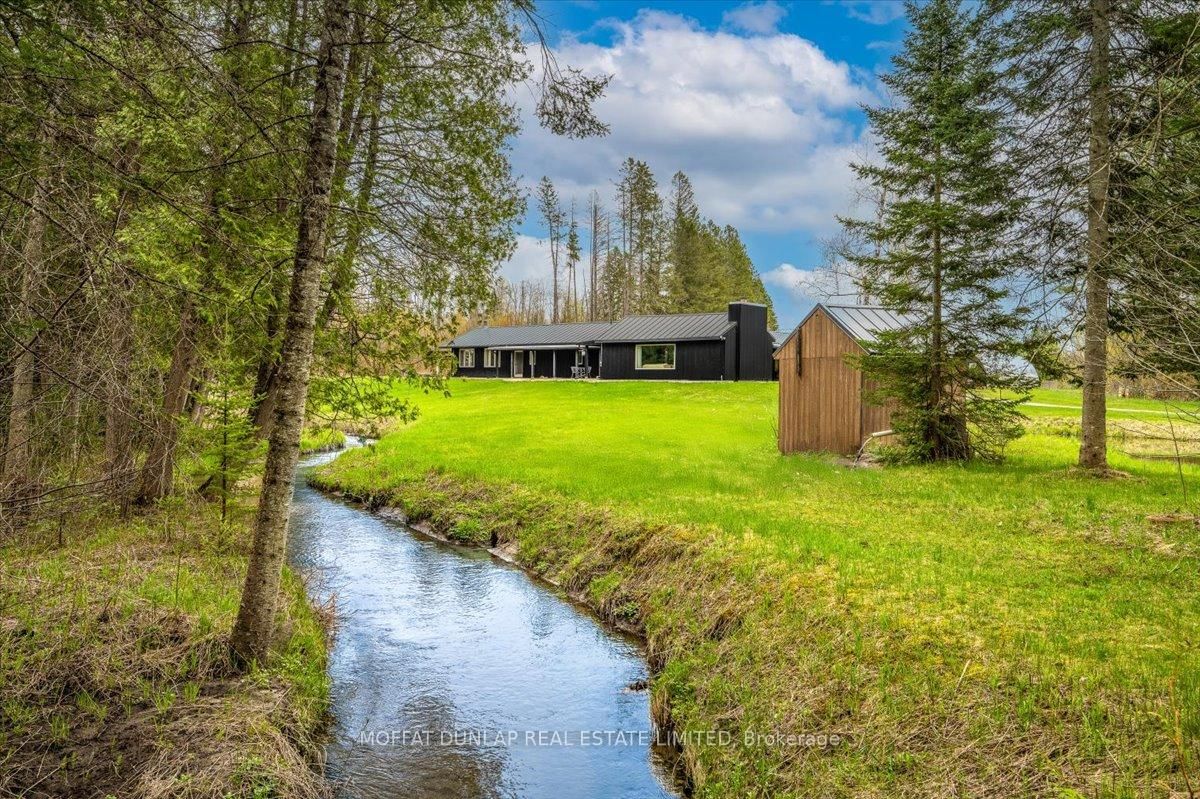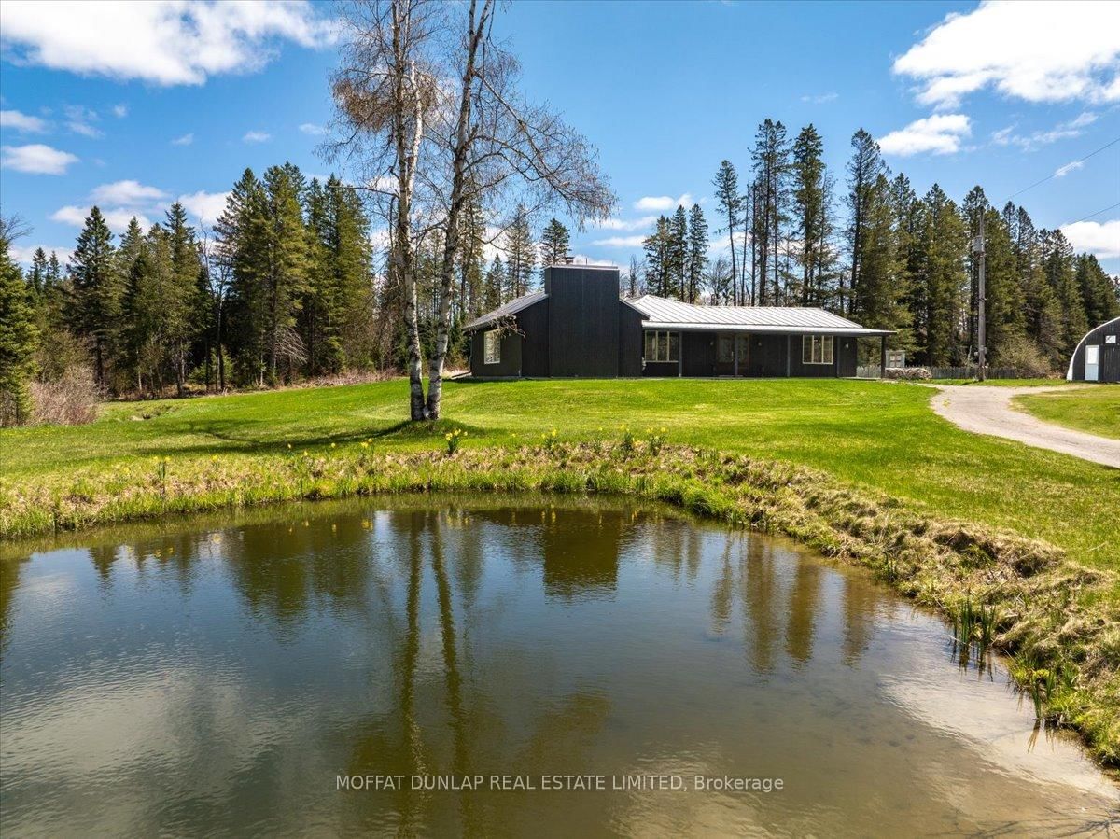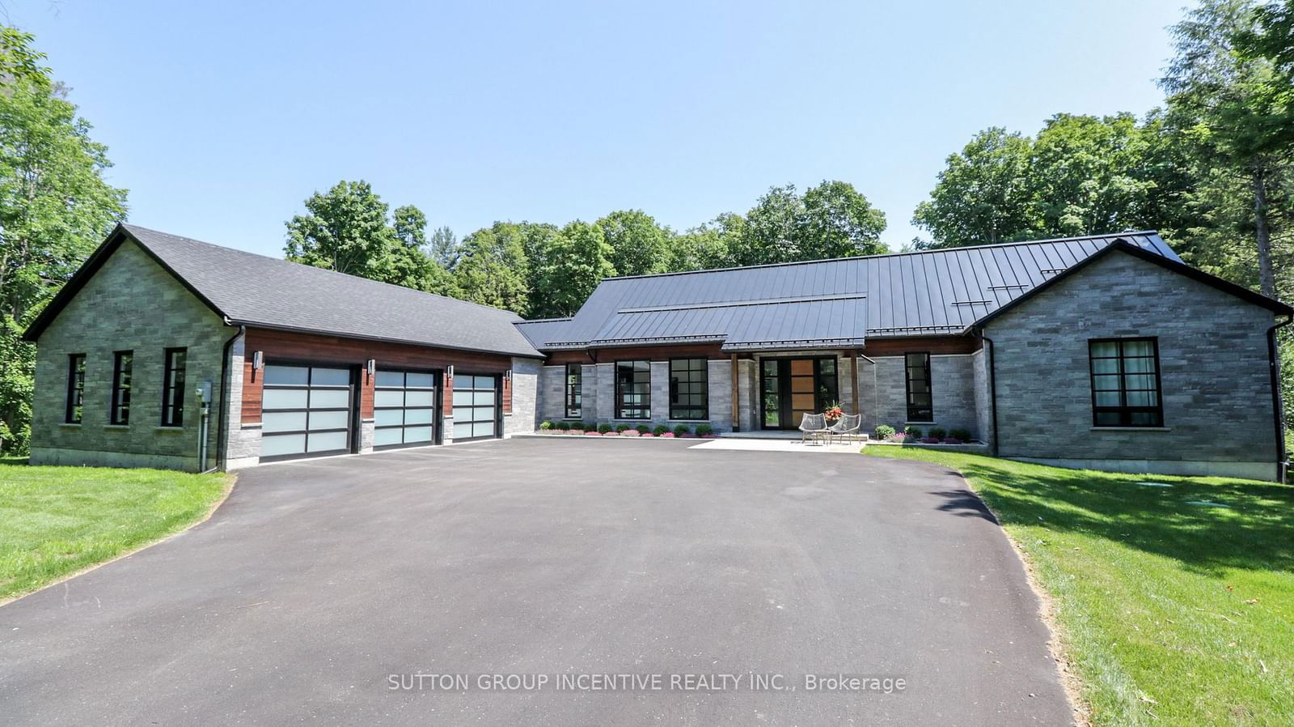Overview
-
Property Type
Detached, Bungalow
-
Bedrooms
3
-
Bathrooms
2
-
Basement
None
-
Kitchen
1
-
Total Parking
10
-
Lot Size
2019x2323 (Feet)
-
Taxes
$2,691.57 (2024)
-
Type
Freehold
Property description for 1076 Beaver Lane N/A, Springwater, Midhurst, L9X 0M1
Property History for 1076 Beaver Lane N/A, Springwater, Midhurst, L9X 0M1
This property has been sold 1 time before.
To view this property's sale price history please sign in or register
Estimated price
Local Real Estate Price Trends
Active listings
Average Selling Price of a Detached
April 2025
$1,636,250
Last 3 Months
$1,268,472
Last 12 Months
$1,219,880
April 2024
$1,241,216
Last 3 Months LY
$1,092,239
Last 12 Months LY
$1,119,254
Change
Change
Change
Historical Average Selling Price of a Detached in Midhurst
Average Selling Price
3 years ago
$1,577,750
Average Selling Price
5 years ago
$682,250
Average Selling Price
10 years ago
$546,625
Change
Change
Change
How many days Detached takes to sell (DOM)
April 2025
6
Last 3 Months
12
Last 12 Months
39
April 2024
35
Last 3 Months LY
33
Last 12 Months LY
32
Change
Change
Change
Average Selling price
Mortgage Calculator
This data is for informational purposes only.
|
Mortgage Payment per month |
|
|
Principal Amount |
Interest |
|
Total Payable |
Amortization |
Closing Cost Calculator
This data is for informational purposes only.
* A down payment of less than 20% is permitted only for first-time home buyers purchasing their principal residence. The minimum down payment required is 5% for the portion of the purchase price up to $500,000, and 10% for the portion between $500,000 and $1,500,000. For properties priced over $1,500,000, a minimum down payment of 20% is required.
























