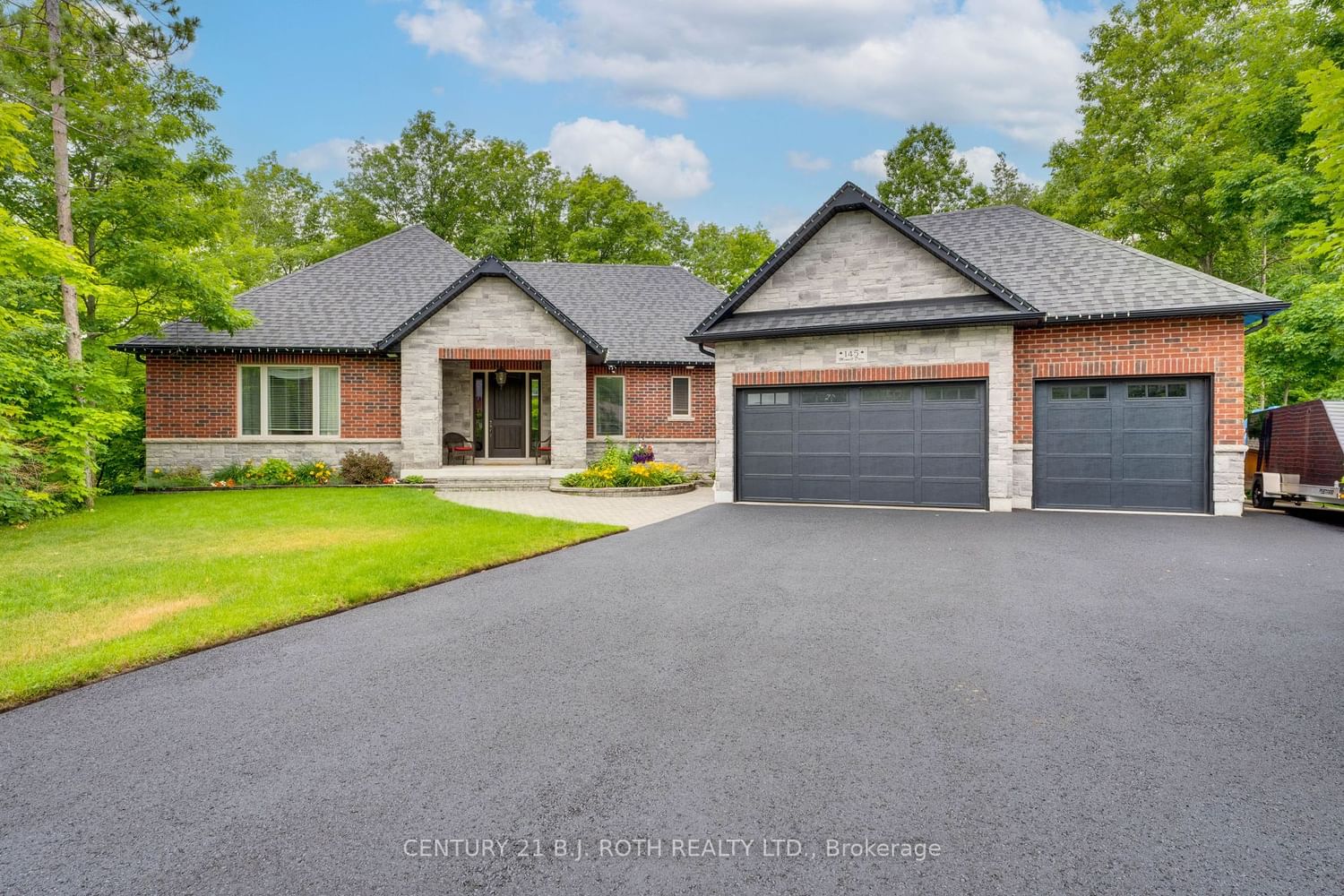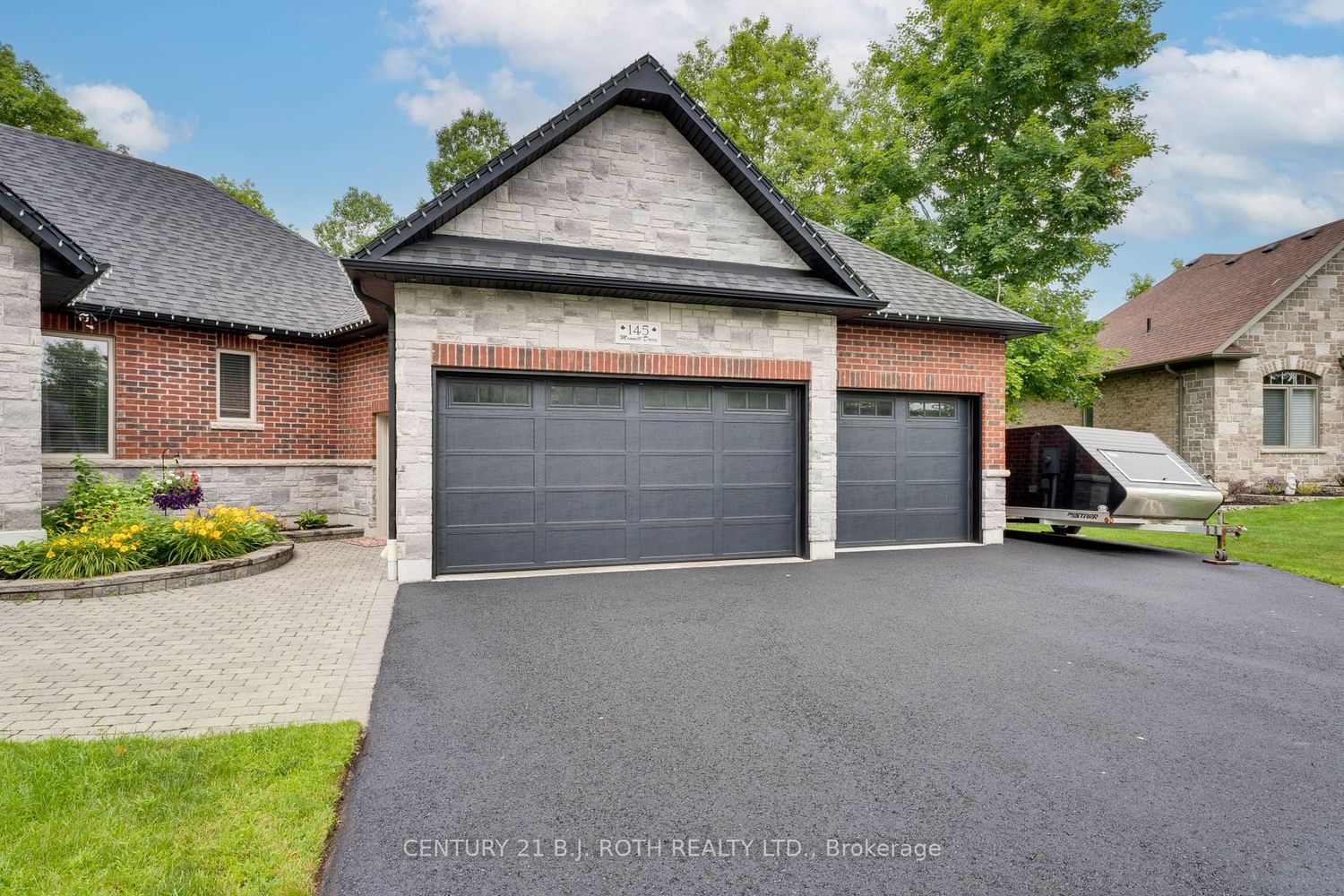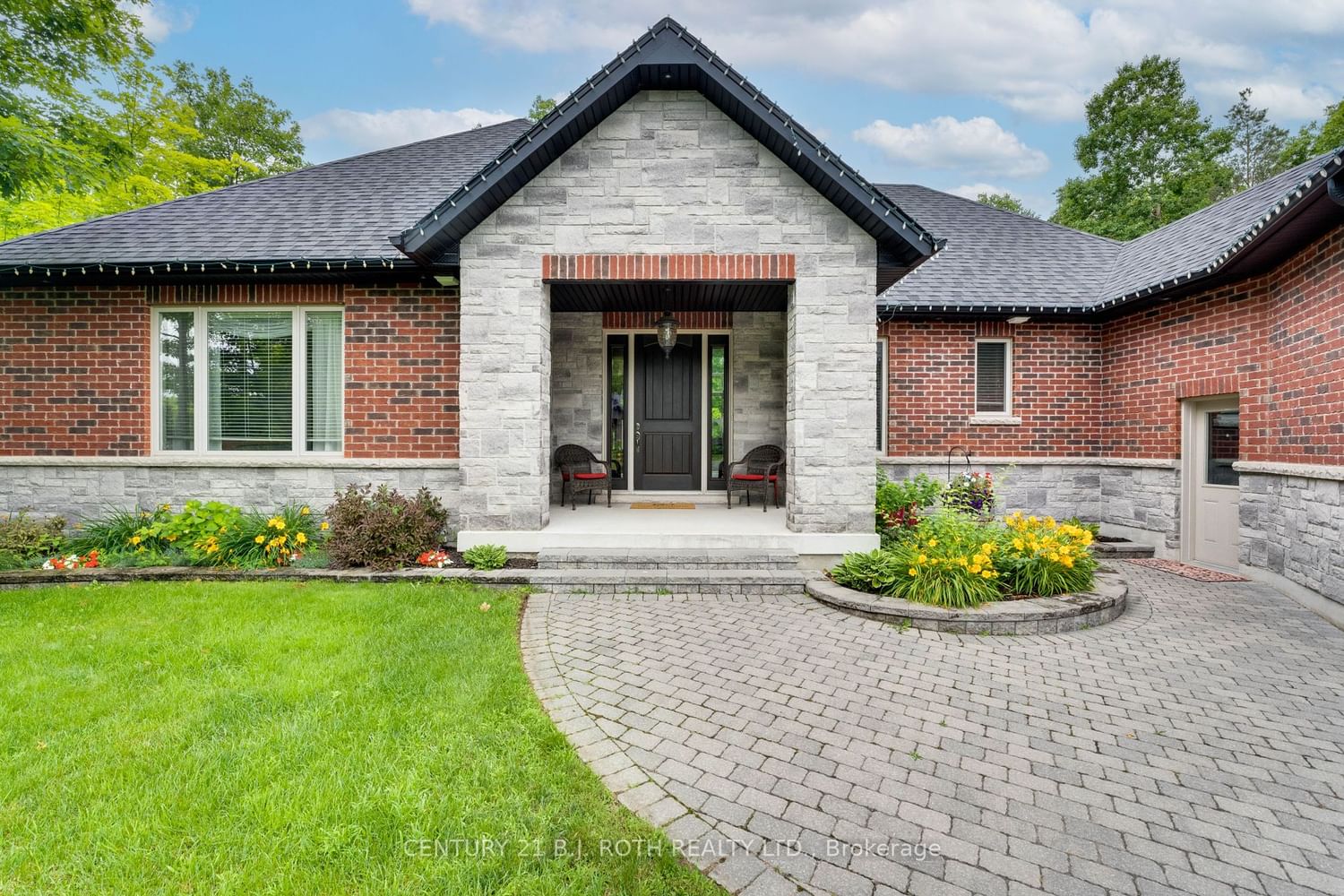Overview
-
Property Type
Detached, Bungalow
-
Bedrooms
2 + 2
-
Bathrooms
5
-
Basement
Fin W/O + Full
-
Kitchen
1 + 0
-
Total Parking
10.0 (3.0 Attached Garage)
-
Lot Size
199.44x84.00 (Feet)
-
Taxes
$6,412.12 (2023)
-
Type
Freehold
Property description for 145 Mennill Drive, Springwater, Minesing, L9X 0J2
Property History for 145 Mennill Drive, Springwater, Minesing, L9X 0J2
This property has been sold 3 times before.
To view this property's sale price history please sign in or register
Estimated price
Local Real Estate Price Trends
Active listings
Average Selling Price of a Detached
May 2025
$1,261,875
Last 3 Months
$1,071,875
Last 12 Months
$899,576
May 2024
$1,380,000
Last 3 Months LY
$1,383,667
Last 12 Months LY
$927,164
Change
Change
Change
Historical Average Selling Price of a Detached in Minesing
Average Selling Price
3 years ago
$955,000
Average Selling Price
5 years ago
$1,145,000
Average Selling Price
10 years ago
$501,600
Change
Change
Change
Number of Detached Sold
May 2025
4
Last 3 Months
3
Last 12 Months
2
May 2024
1
Last 3 Months LY
1
Last 12 Months LY
1
Change
Change
Change
How many days Detached takes to sell (DOM)
May 2025
33
Last 3 Months
42
Last 12 Months
28
May 2024
13
Last 3 Months LY
9
Last 12 Months LY
29
Change
Change
Change
Average Selling price
Inventory Graph
Mortgage Calculator
This data is for informational purposes only.
|
Mortgage Payment per month |
|
|
Principal Amount |
Interest |
|
Total Payable |
Amortization |
Closing Cost Calculator
This data is for informational purposes only.
* A down payment of less than 20% is permitted only for first-time home buyers purchasing their principal residence. The minimum down payment required is 5% for the portion of the purchase price up to $500,000, and 10% for the portion between $500,000 and $1,500,000. For properties priced over $1,500,000, a minimum down payment of 20% is required.








































