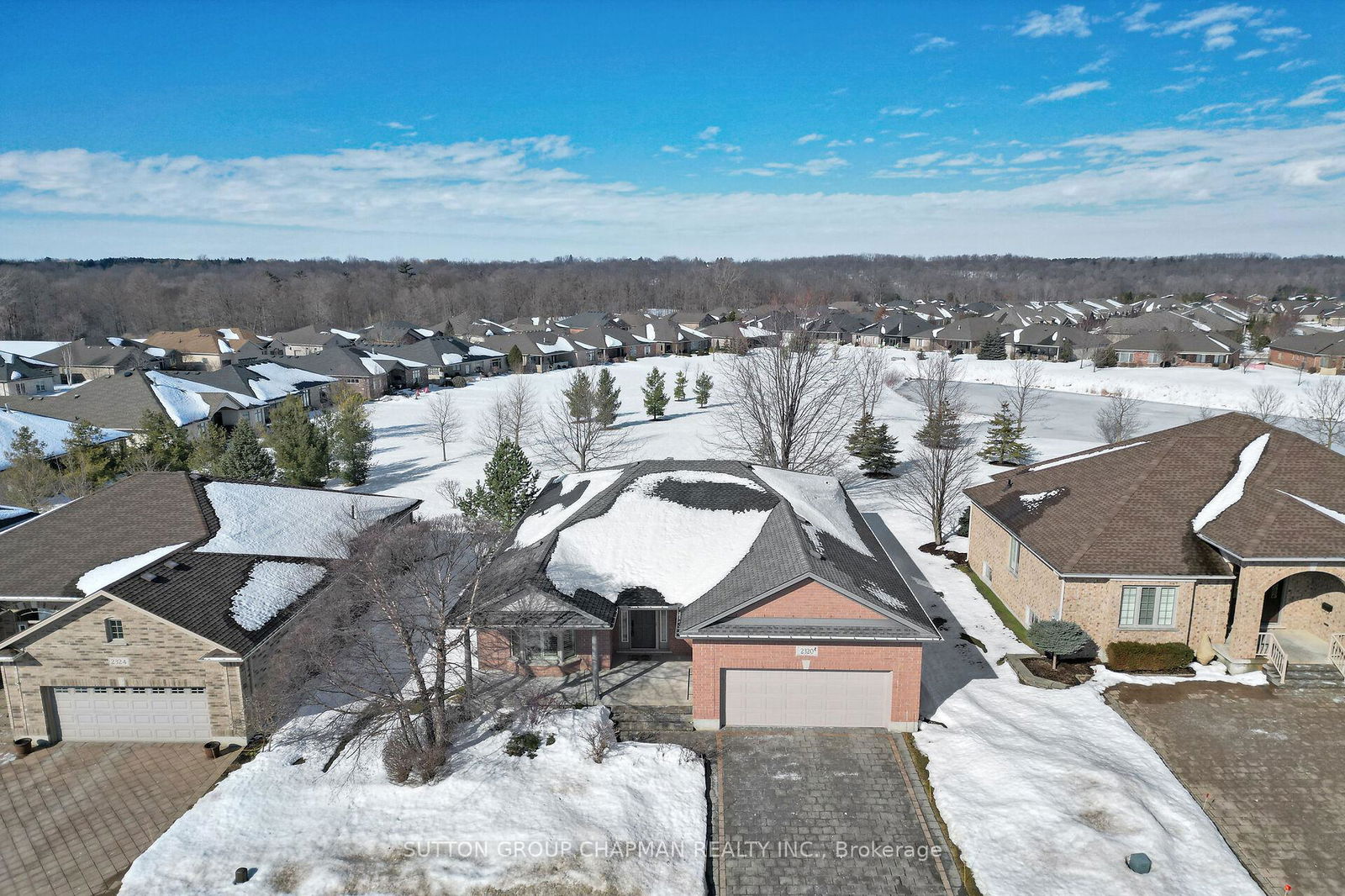Overview
-
Property Type
Detached, Bungalow
-
Bedrooms
2 + 1
-
Bathrooms
3
-
Basement
Full + Part Fin
-
Kitchen
1
-
Total Parking
6 (2 Built-In Garage)
-
Lot Size
49.21x131 (Feet)
-
Taxes
$4,937.16 (2025)
-
Type
Freehold
Property Description
Property description for 18 Kemp Crescent, Strathroy-Caradoc
Estimated price
Schools
Create your free account to explore schools near 18 Kemp Crescent, Strathroy-Caradoc.
Neighbourhood Amenities & Points of Interest
Find amenities near 18 Kemp Crescent, Strathroy-Caradoc
There are no amenities available for this property at the moment.
Local Real Estate Price Trends for Detached in NE
Active listings
Average Selling Price of a Detached
June 2025
$873,750
Last 3 Months
$826,716
Last 12 Months
$765,351
June 2024
$704,900
Last 3 Months LY
$720,411
Last 12 Months LY
$728,264
Change
Change
Change
How many days Detached takes to sell (DOM)
June 2025
40
Last 3 Months
45
Last 12 Months
35
June 2024
23
Last 3 Months LY
31
Last 12 Months LY
44
Change
Change
Change
Average Selling price
Mortgage Calculator
This data is for informational purposes only.
|
Mortgage Payment per month |
|
|
Principal Amount |
Interest |
|
Total Payable |
Amortization |
Closing Cost Calculator
This data is for informational purposes only.
* A down payment of less than 20% is permitted only for first-time home buyers purchasing their principal residence. The minimum down payment required is 5% for the portion of the purchase price up to $500,000, and 10% for the portion between $500,000 and $1,500,000. For properties priced over $1,500,000, a minimum down payment of 20% is required.























































