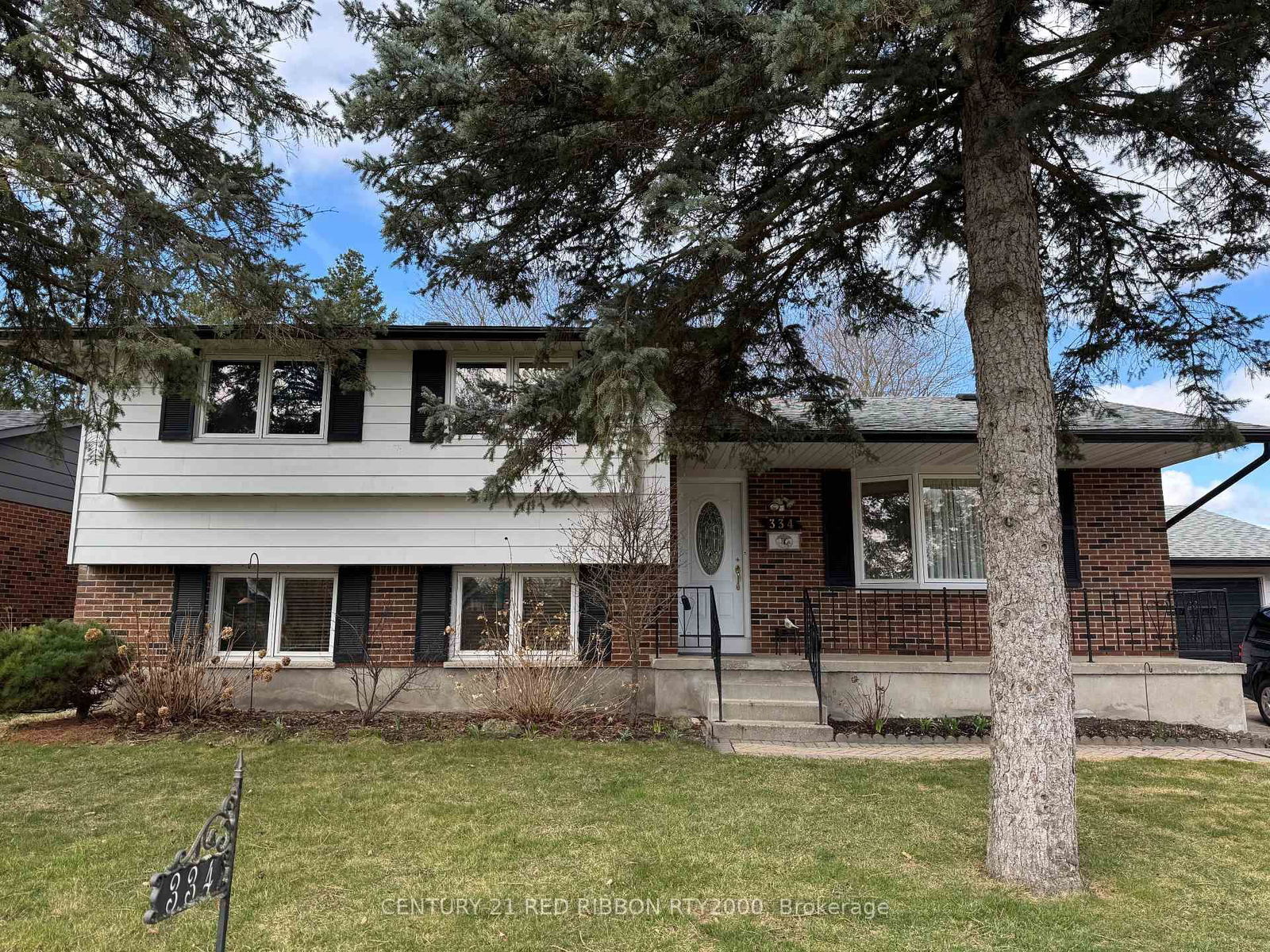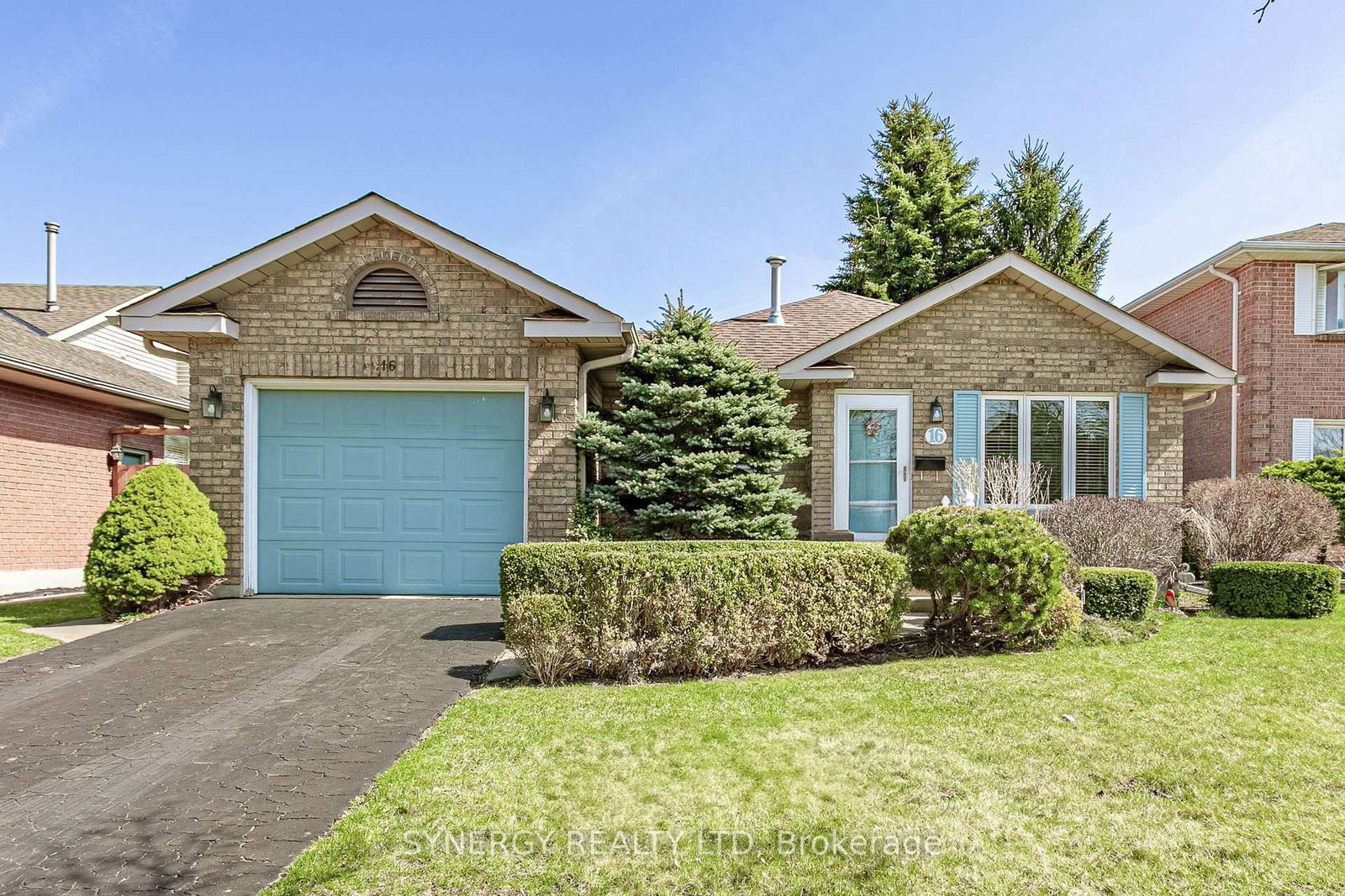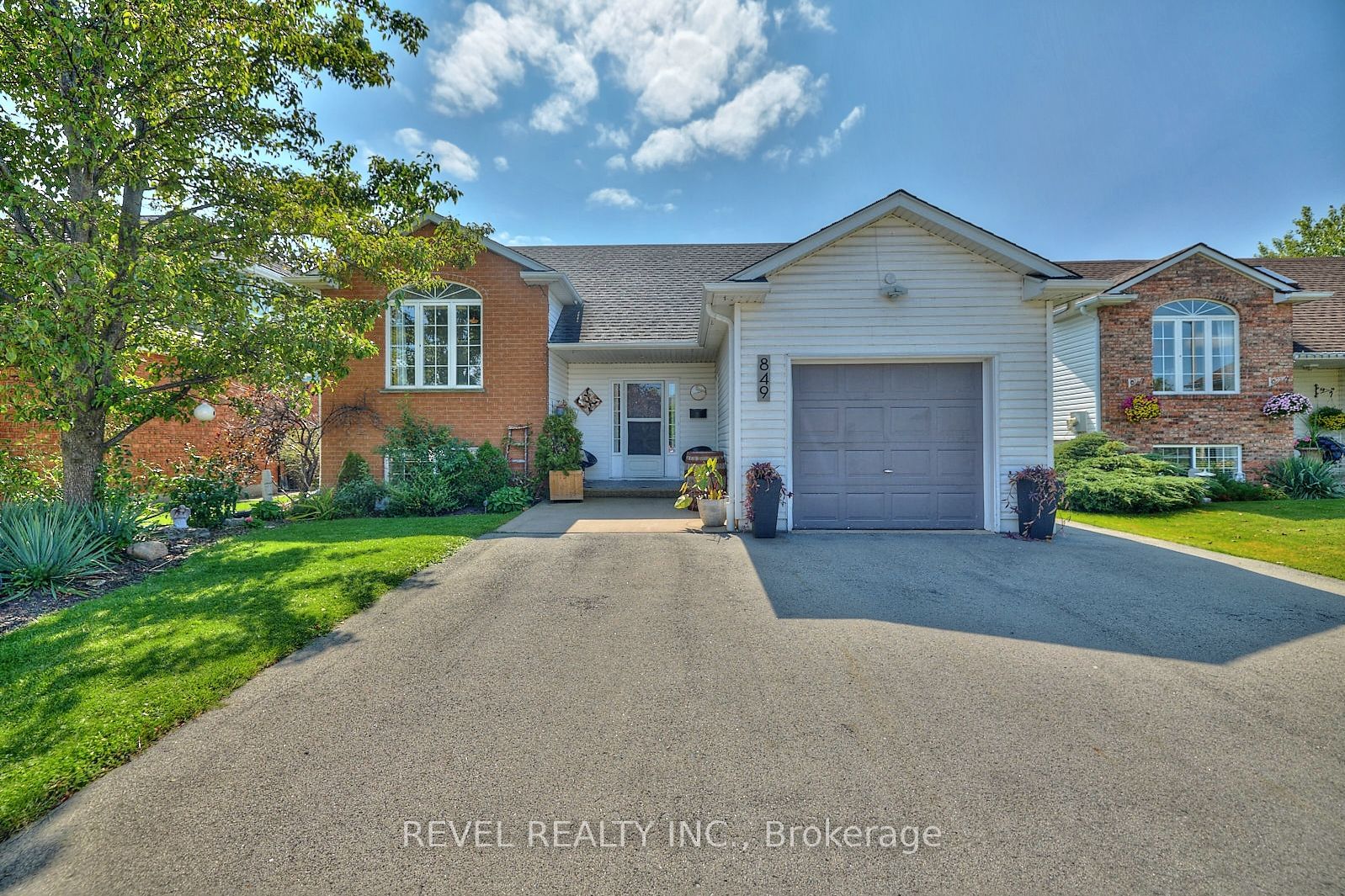Overview
-
Property Type
Detached, Bungalow-Raised
-
Bedrooms
3
-
Bathrooms
2
-
Basement
Finished + Full
-
Kitchen
1 + 1
-
Total Parking
3.0 (1.0 Attached Garage)
-
Lot Size
105.00x50.00 (Feet)
-
Taxes
$3,184.84 (2024)
-
Type
Freehold
Property description for 7 Brennan Drive, Strathroy-Caradoc, NW, N7G 3S2
Property History for 7 Brennan Drive, Strathroy-Caradoc, NW, N7G 3S2
This property has been sold 1 time before.
To view this property's sale price history please sign in or register
Estimated price
Local Real Estate Price Trends
Active listings
How many days Detached takes to sell (DOM)
May 2025
69
Last 3 Months
41
Last 12 Months
32
May 2024
4
Last 3 Months LY
83
Last 12 Months LY
38
Change
Change
Change
Average Selling price
Mortgage Calculator
This data is for informational purposes only.
|
Mortgage Payment per month |
|
|
Principal Amount |
Interest |
|
Total Payable |
Amortization |
Closing Cost Calculator
This data is for informational purposes only.
* A down payment of less than 20% is permitted only for first-time home buyers purchasing their principal residence. The minimum down payment required is 5% for the portion of the purchase price up to $500,000, and 10% for the portion between $500,000 and $1,500,000. For properties priced over $1,500,000, a minimum down payment of 20% is required.


































