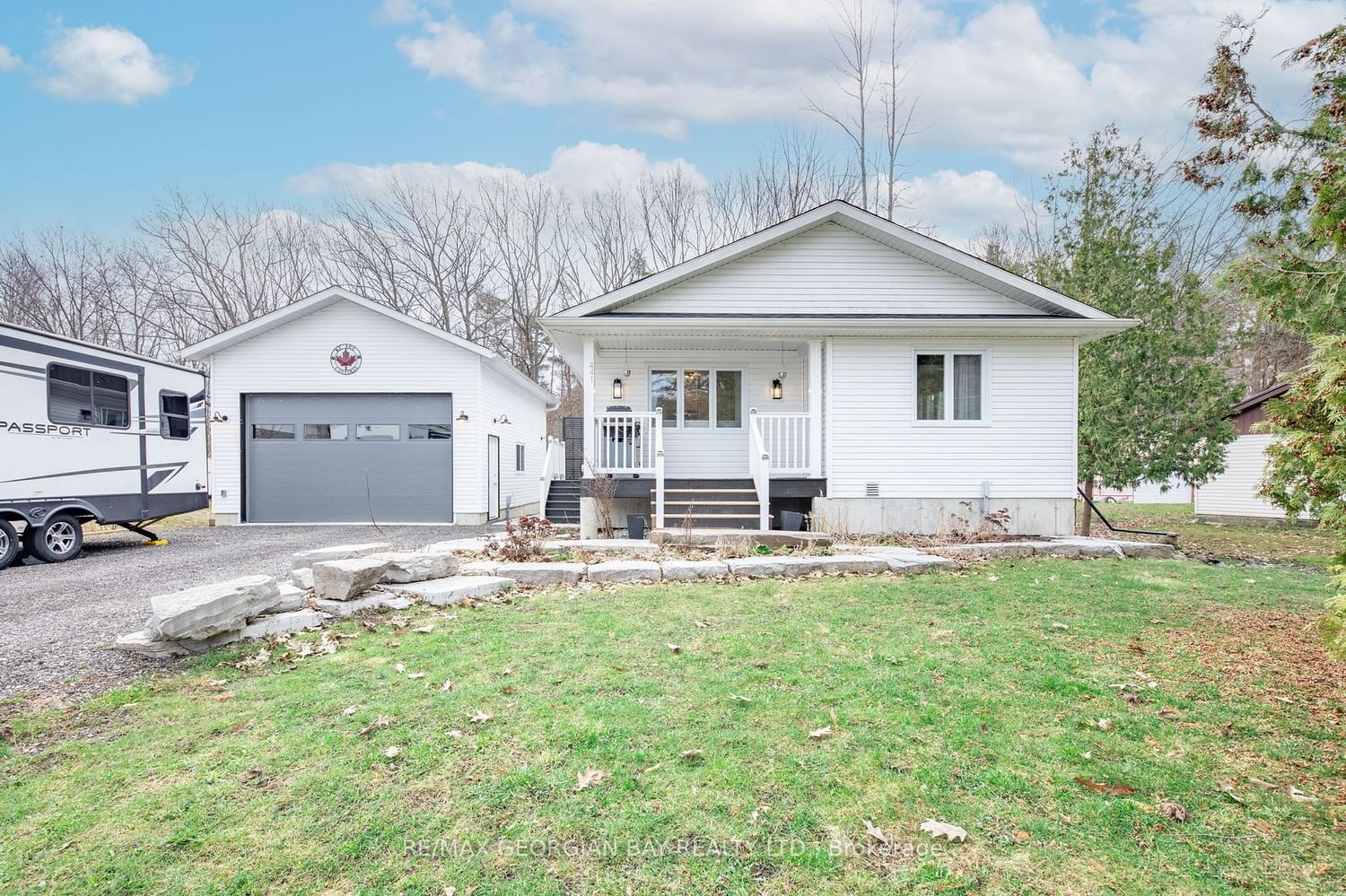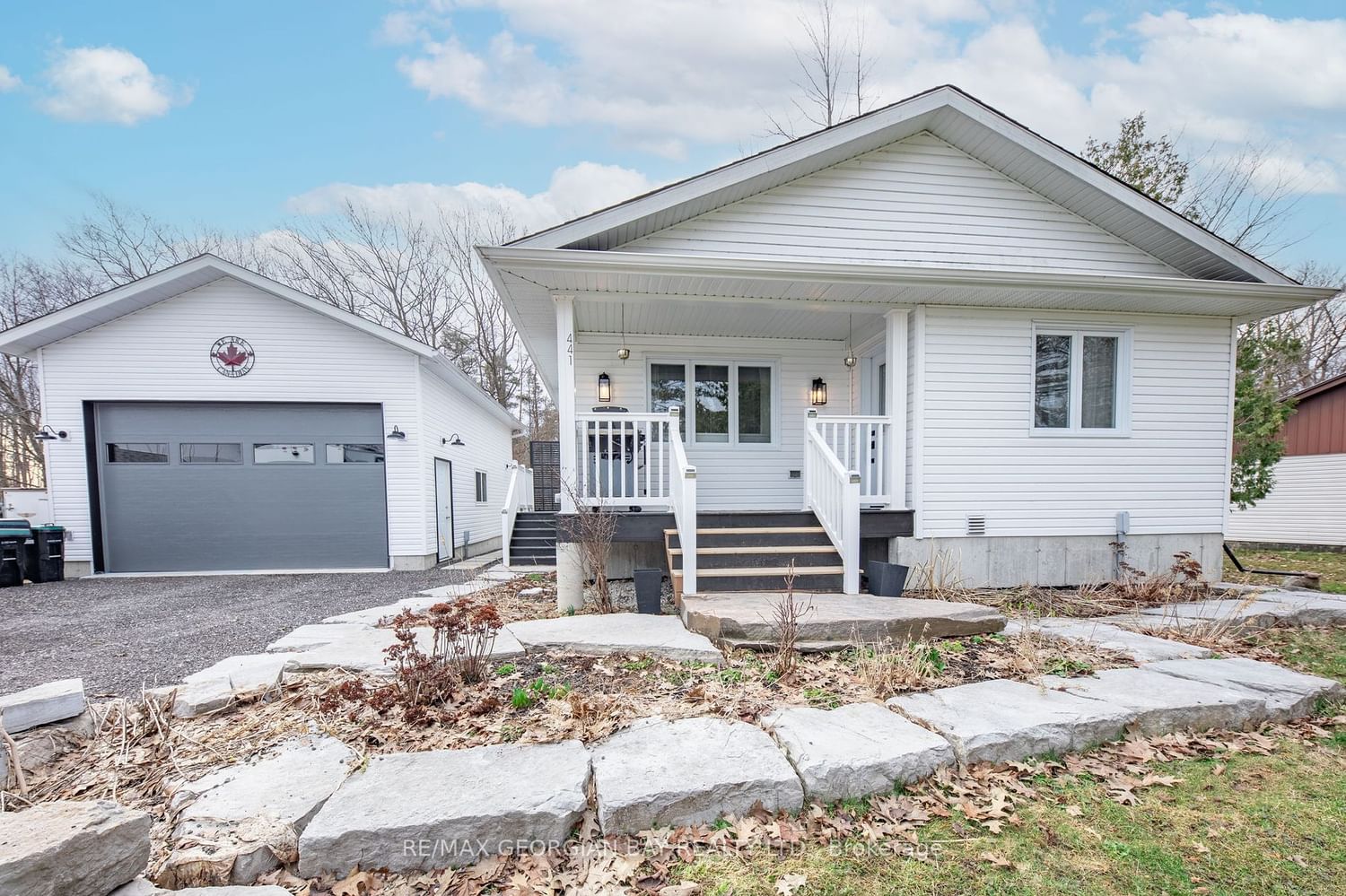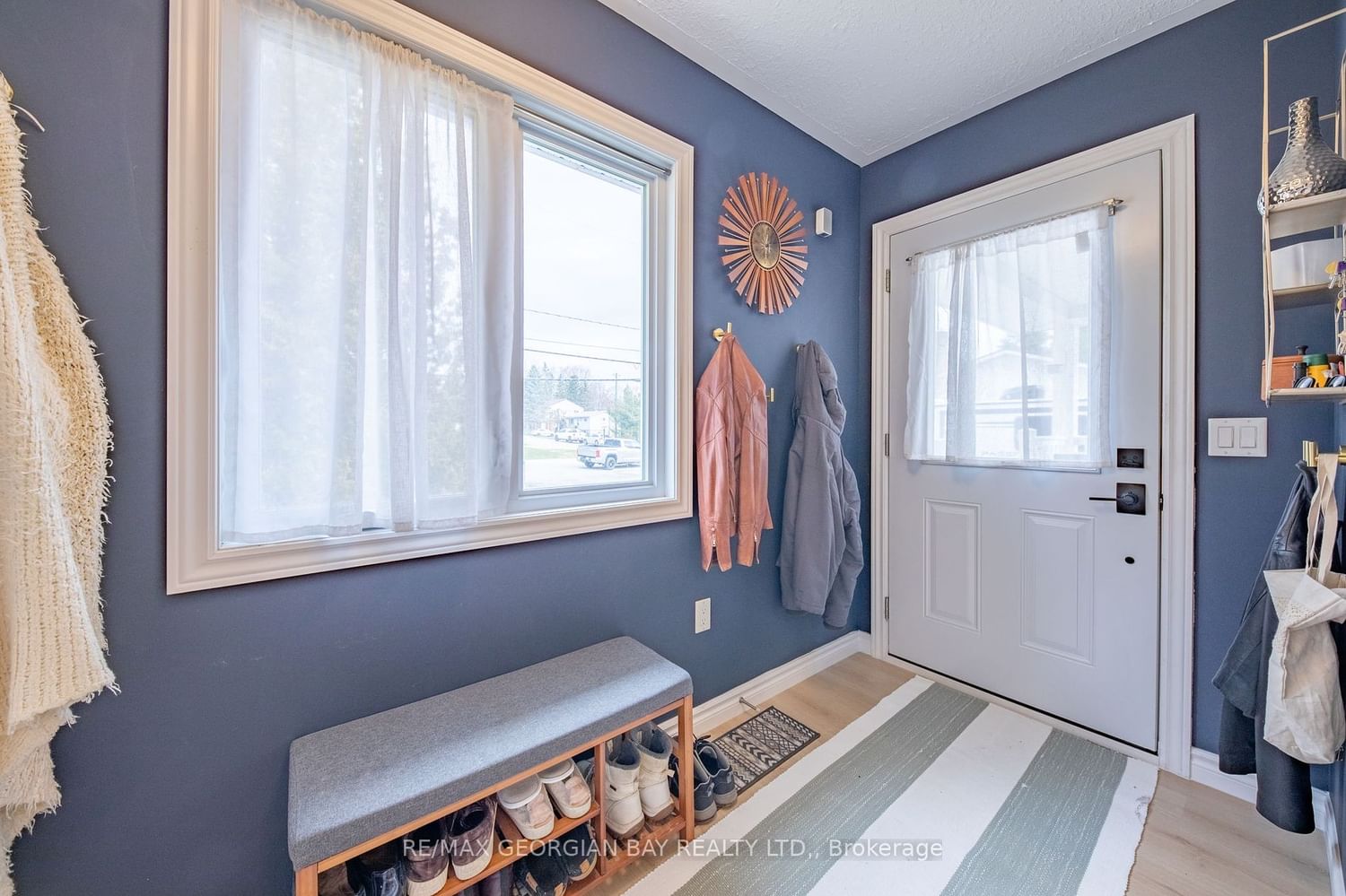Overview
-
Property Type
Detached, Bungalow
-
Bedrooms
2
-
Bathrooms
2
-
Basement
Finished + Full
-
Kitchen
1
-
Total Parking
10.0 (2.0 Detached Garage)
-
Lot Size
165.00x82.51 (Feet)
-
Taxes
$2,464.24 (2024)
-
Type
Freehold
Property description for 441 Sturgeon Bay Road, Tay, Waubaushene, L0K 2C0
Estimated price
Local Real Estate Price Trends
Active listings
Average Selling Price of a Detached
April 2025
$530,000
Last 3 Months
$331,250
Last 12 Months
$389,873
April 2024
$427,500
Last 3 Months LY
$422,300
Last 12 Months LY
$408,879
Change
Change
Change
How many days Detached takes to sell (DOM)
April 2025
18
Last 3 Months
29
Last 12 Months
28
April 2024
10
Last 3 Months LY
7
Last 12 Months LY
13
Change
Change
Change
Average Selling price
Mortgage Calculator
This data is for informational purposes only.
|
Mortgage Payment per month |
|
|
Principal Amount |
Interest |
|
Total Payable |
Amortization |
Closing Cost Calculator
This data is for informational purposes only.
* A down payment of less than 20% is permitted only for first-time home buyers purchasing their principal residence. The minimum down payment required is 5% for the portion of the purchase price up to $500,000, and 10% for the portion between $500,000 and $1,500,000. For properties priced over $1,500,000, a minimum down payment of 20% is required.








































