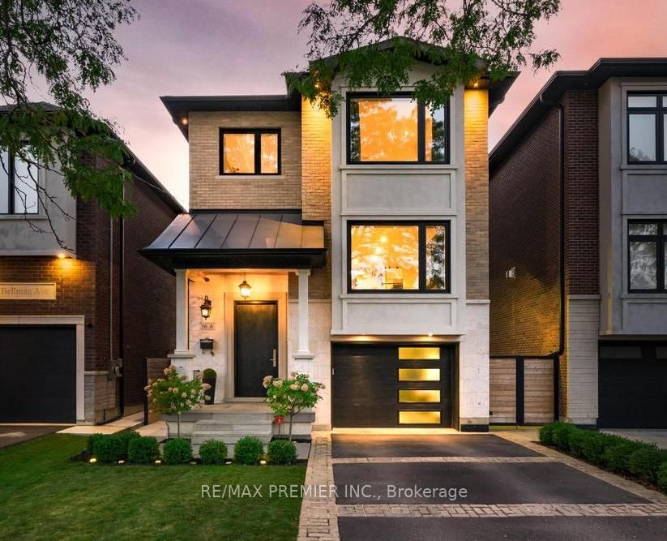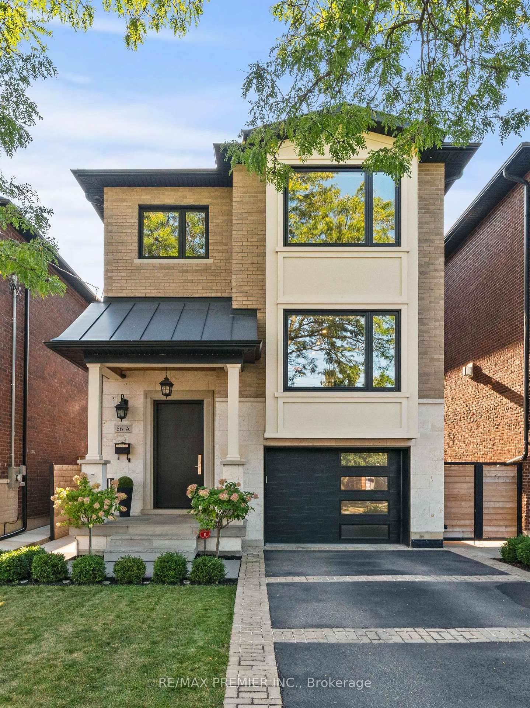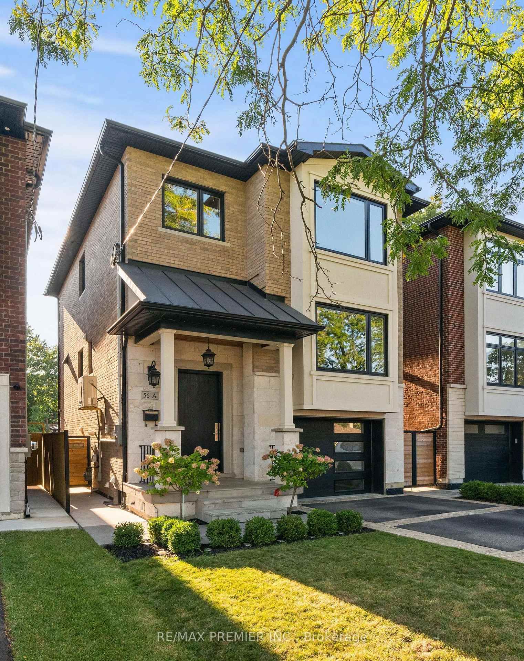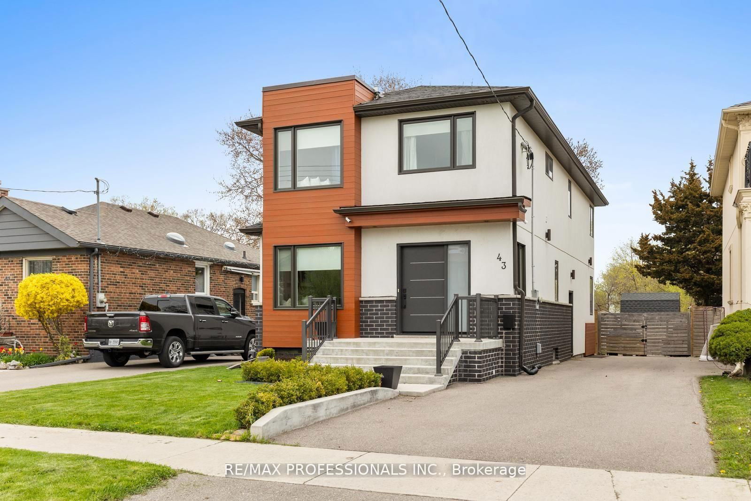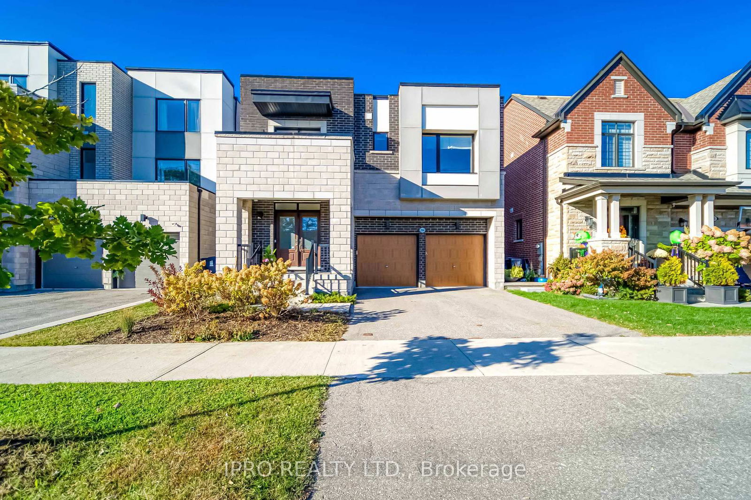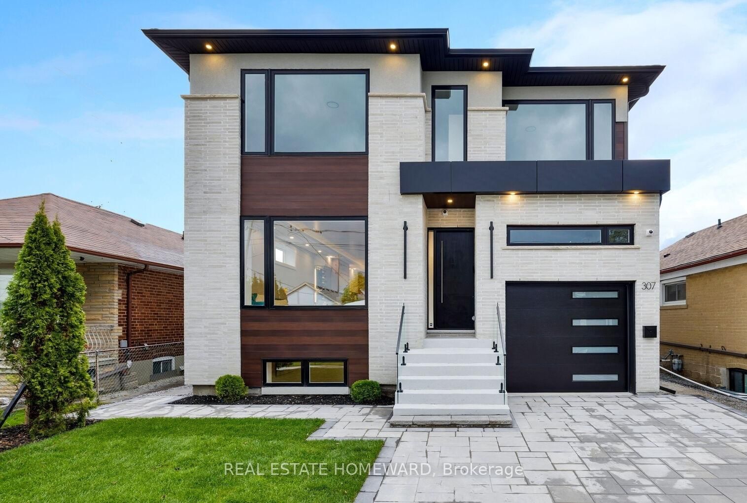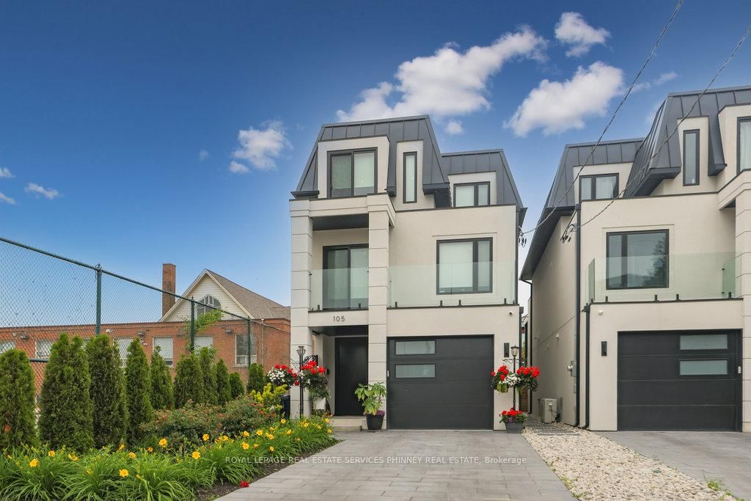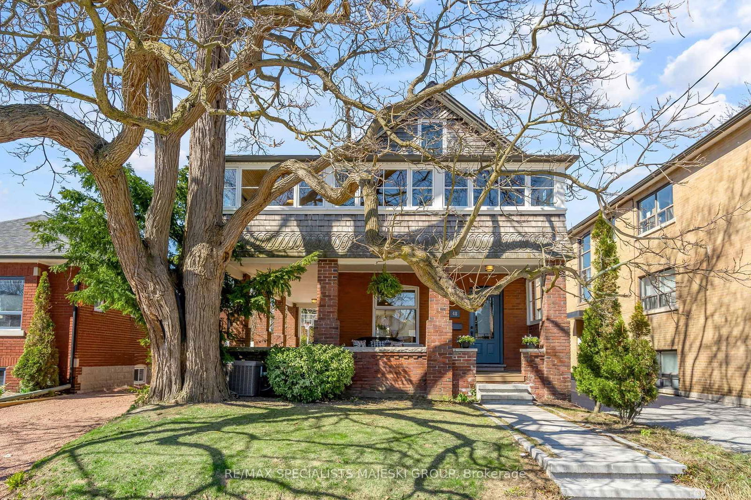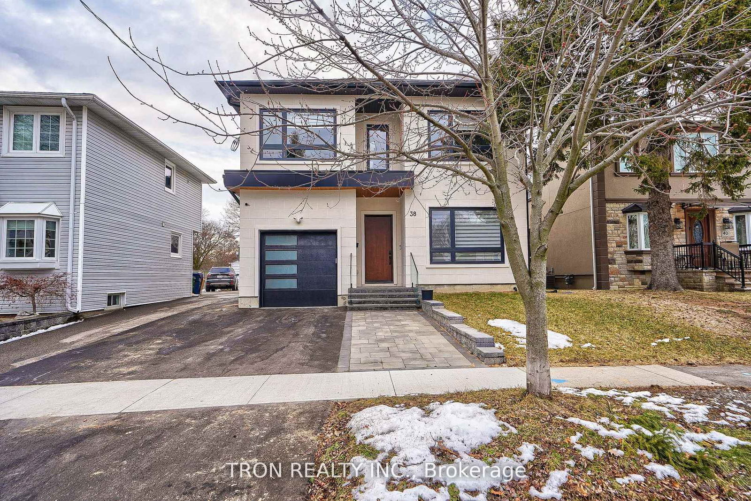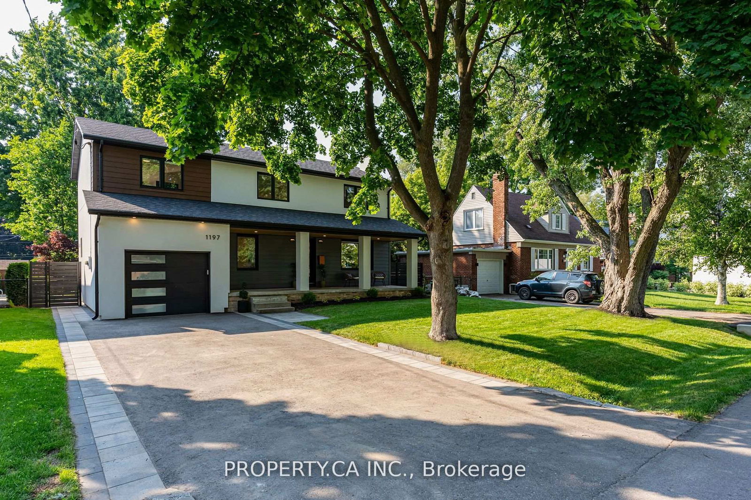Overview
-
Property Type
Detached, 2-Storey
-
Bedrooms
4
-
Bathrooms
4
-
Basement
Finished + Walk-Up
-
Kitchen
1
-
Total Parking
3 (1.5 Attached Garage)
-
Lot Size
150.21x31.54 (Feet)
-
Taxes
$7,446.16 (2025)
-
Type
Freehold
Property description for 56A Bellman Avenue, Toronto, Alderwood, M8W 4A4
Open house for 56A Bellman Avenue, Toronto, Alderwood, M8W 4A4
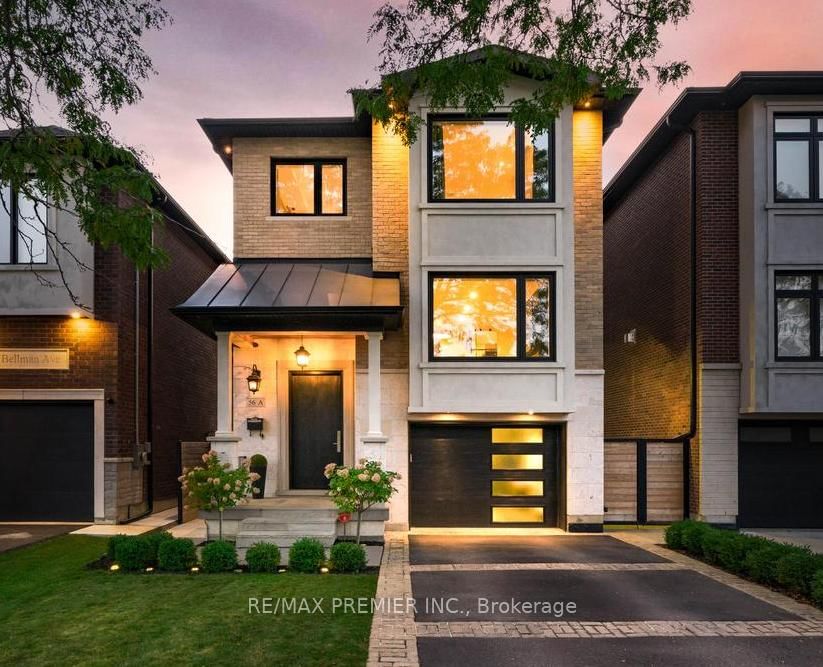
Property History for 56A Bellman Avenue, Toronto, Alderwood, M8W 4A4
This property has been sold 4 times before.
To view this property's sale price history please sign in or register
Local Real Estate Price Trends
Active listings
Average Selling Price of a Detached
May 2025
$120,825
Last 3 Months
$1,907,077
Last 12 Months
$3,749,104
May 2024
$141,940
Last 3 Months LY
$3,564,946
Last 12 Months LY
$3,418,361
Change
Change
Change
Historical Average Selling Price of a Detached in Alderwood
Average Selling Price
3 years ago
$4,351,125
Average Selling Price
5 years ago
$1,227,915
Average Selling Price
10 years ago
$86,787
Change
Change
Change
Number of Detached Sold
May 2025
4
Last 3 Months
14
Last 12 Months
8
May 2024
1
Last 3 Months LY
7
Last 12 Months LY
6
Change
Change
Change
How many days Detached takes to sell (DOM)
May 2025
27
Last 3 Months
22
Last 12 Months
29
May 2024
2
Last 3 Months LY
34
Last 12 Months LY
27
Change
Change
Change
Average Selling price
Inventory Graph
Mortgage Calculator
This data is for informational purposes only.
|
Mortgage Payment per month |
|
|
Principal Amount |
Interest |
|
Total Payable |
Amortization |
Closing Cost Calculator
This data is for informational purposes only.
* A down payment of less than 20% is permitted only for first-time home buyers purchasing their principal residence. The minimum down payment required is 5% for the portion of the purchase price up to $500,000, and 10% for the portion between $500,000 and $1,500,000. For properties priced over $1,500,000, a minimum down payment of 20% is required.

