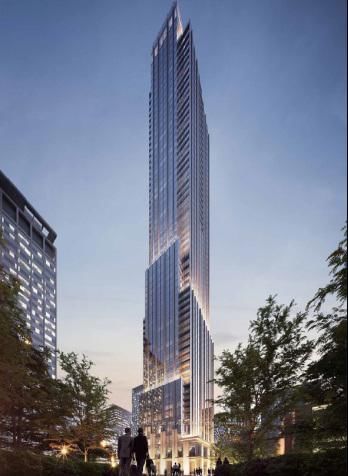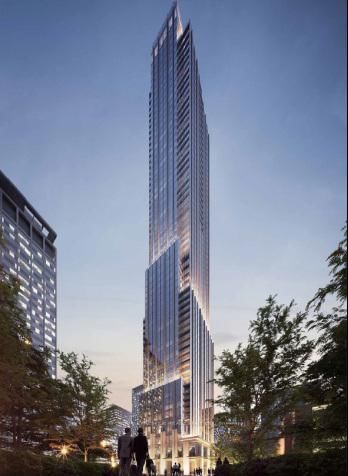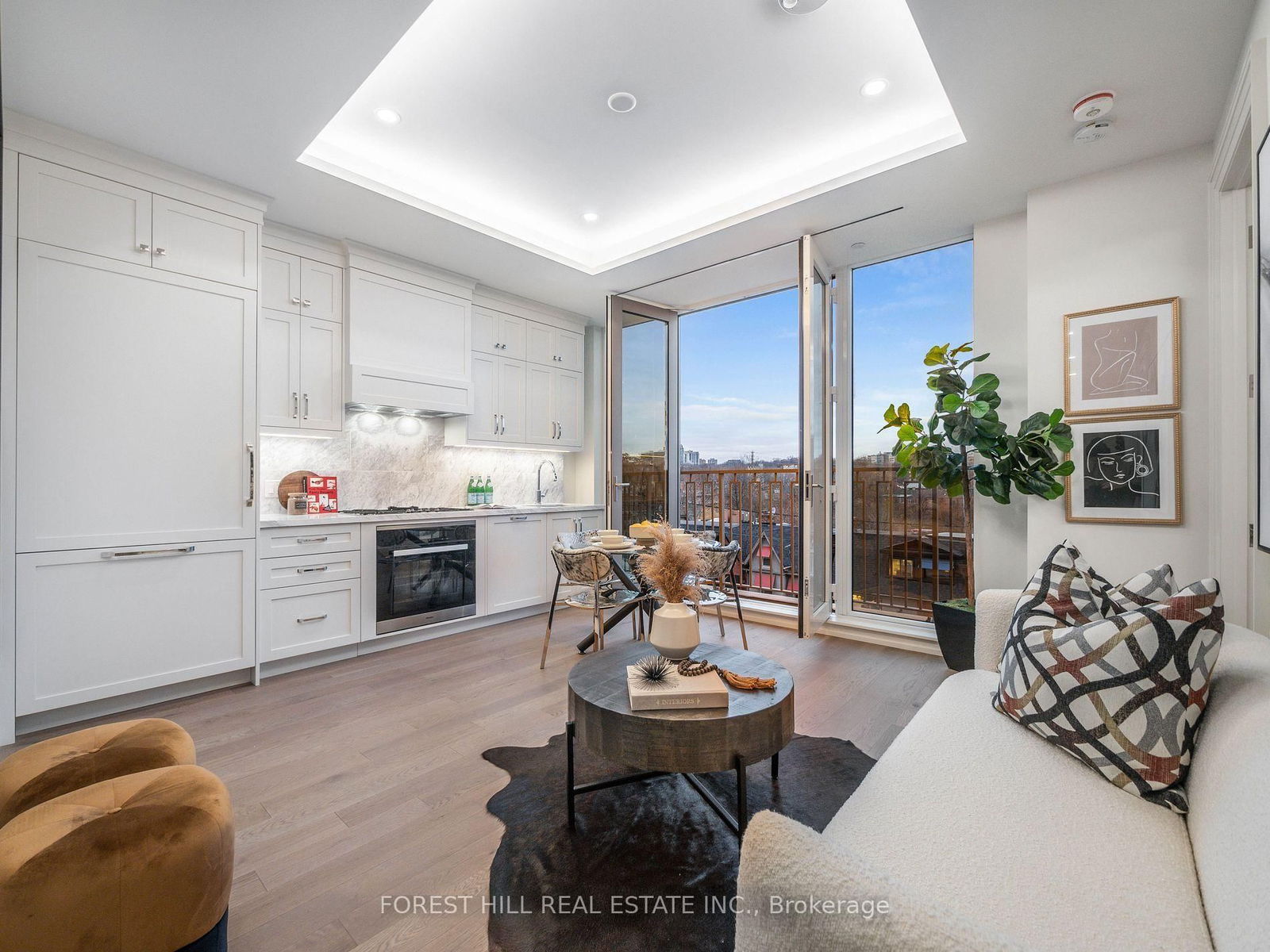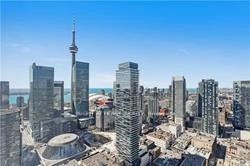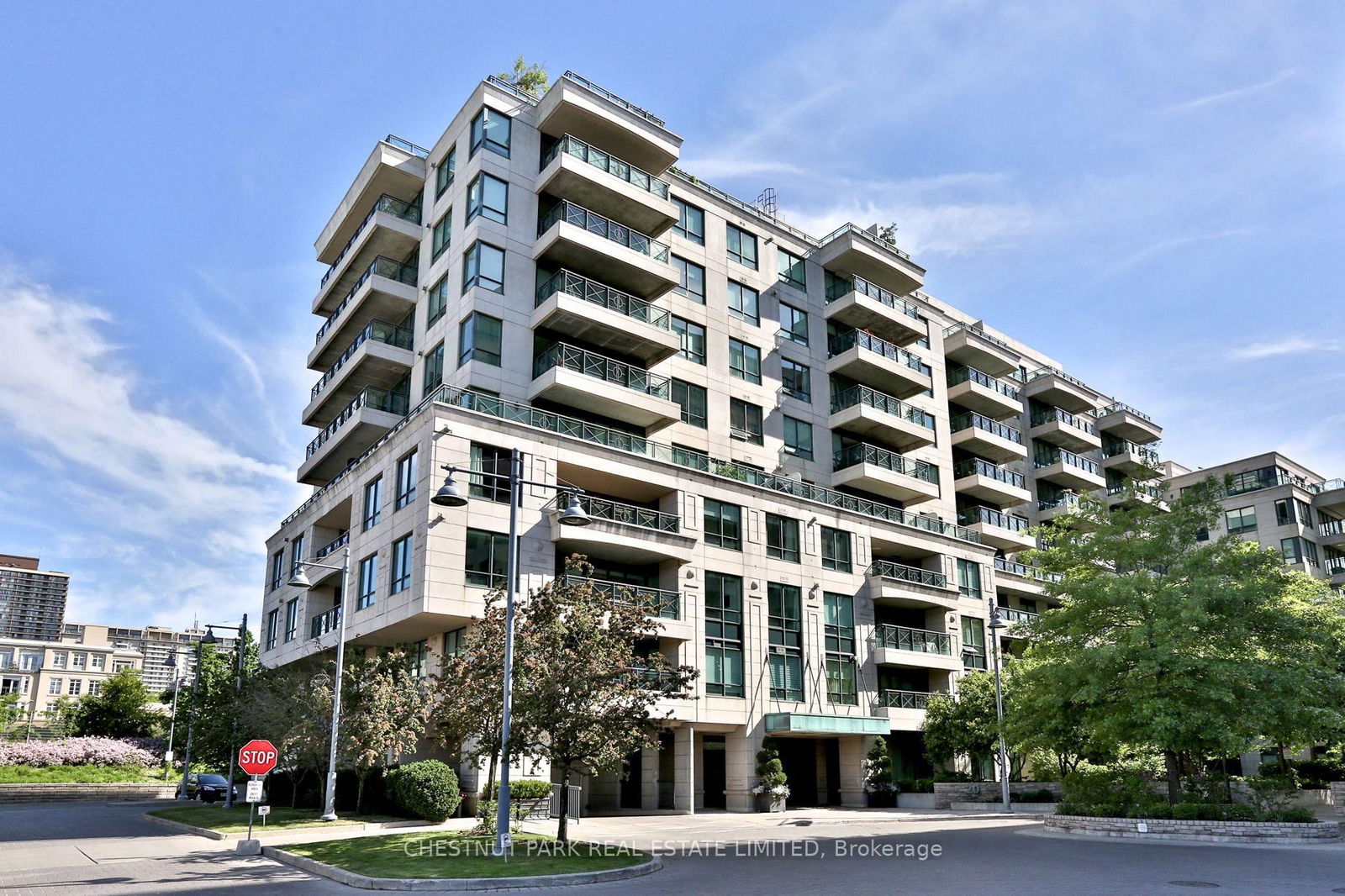Overview
-
Property Type
Condo Apt, Apartment
-
Bedrooms
1
-
Bathrooms
1
-
Square Feet
700-799
-
Exposure
West
-
Total Parking
1 Underground Garage
-
Maintenance
$1,193
-
Taxes
$4,434.79 (2025)
-
Balcony
Open
Property Description
Property description for 306-88 Davenport Road, Toronto
Estimated price
Schools
Create your free account to explore schools near 306-88 Davenport Road, Toronto.
Neighbourhood Amenities & Points of Interest
Create your free account to explore amenities near 306-88 Davenport Road, Toronto.Local Real Estate Price Trends for Condo Apt in Annex
Active listings
Average Selling Price of a Condo Apt
June 2025
$1,621,375
Last 3 Months
$1,297,345
Last 12 Months
$1,318,397
June 2024
$1,407,219
Last 3 Months LY
$1,416,743
Last 12 Months LY
$1,291,208
Change
Change
Change
Historical Average Selling Price of a Condo Apt in Annex
Average Selling Price
3 years ago
$1,084,940
Average Selling Price
5 years ago
$1,216,165
Average Selling Price
10 years ago
$1,345,403
Change
Change
Change
Number of Condo Apt Sold
June 2025
24
Last 3 Months
21
Last 12 Months
19
June 2024
16
Last 3 Months LY
26
Last 12 Months LY
20
Change
Change
Change
How many days Condo Apt takes to sell (DOM)
June 2025
55
Last 3 Months
42
Last 12 Months
47
June 2024
33
Last 3 Months LY
31
Last 12 Months LY
31
Change
Change
Change
Average Selling price
Inventory Graph
Mortgage Calculator
This data is for informational purposes only.
|
Mortgage Payment per month |
|
|
Principal Amount |
Interest |
|
Total Payable |
Amortization |
Closing Cost Calculator
This data is for informational purposes only.
* A down payment of less than 20% is permitted only for first-time home buyers purchasing their principal residence. The minimum down payment required is 5% for the portion of the purchase price up to $500,000, and 10% for the portion between $500,000 and $1,500,000. For properties priced over $1,500,000, a minimum down payment of 20% is required.















































