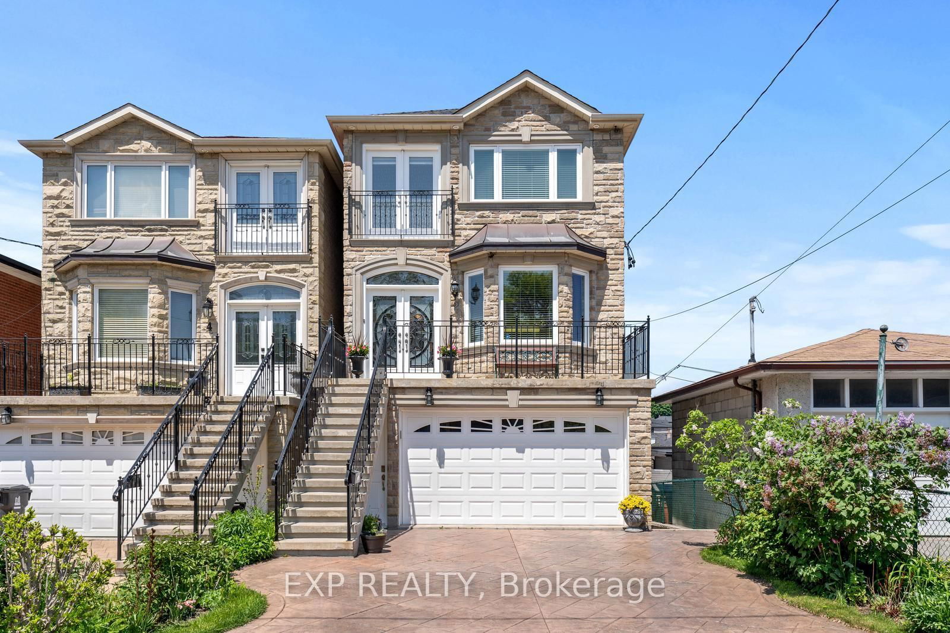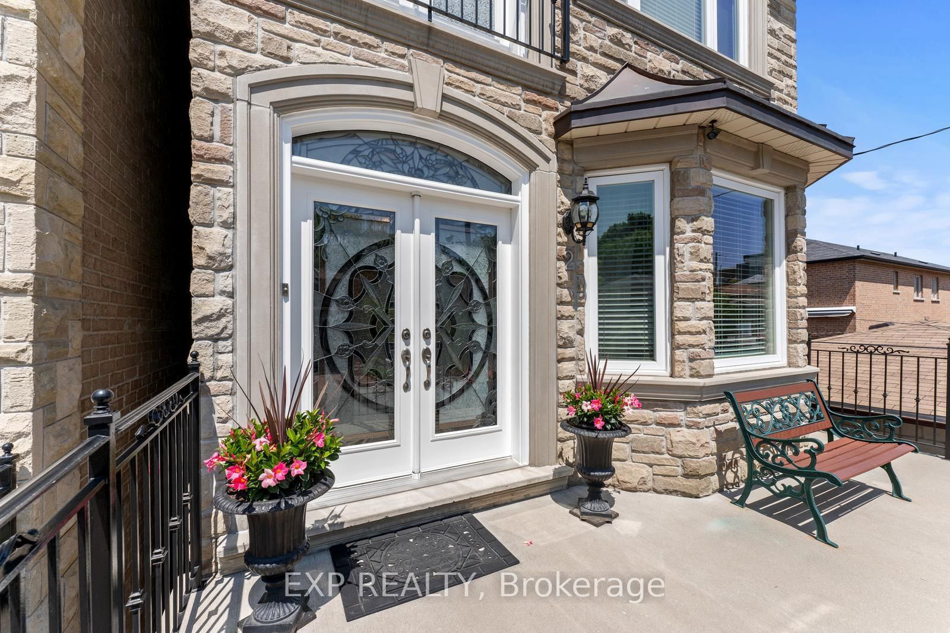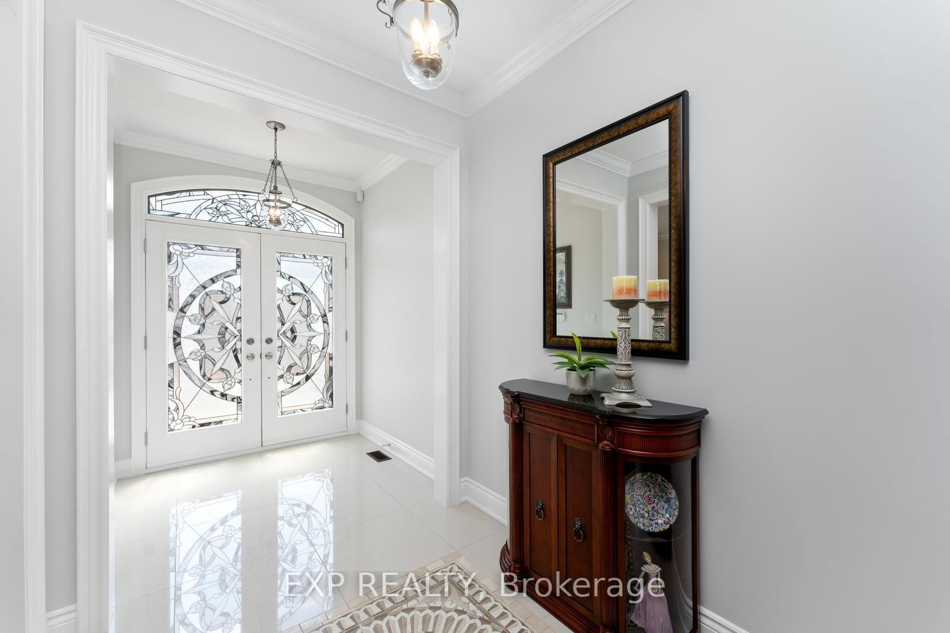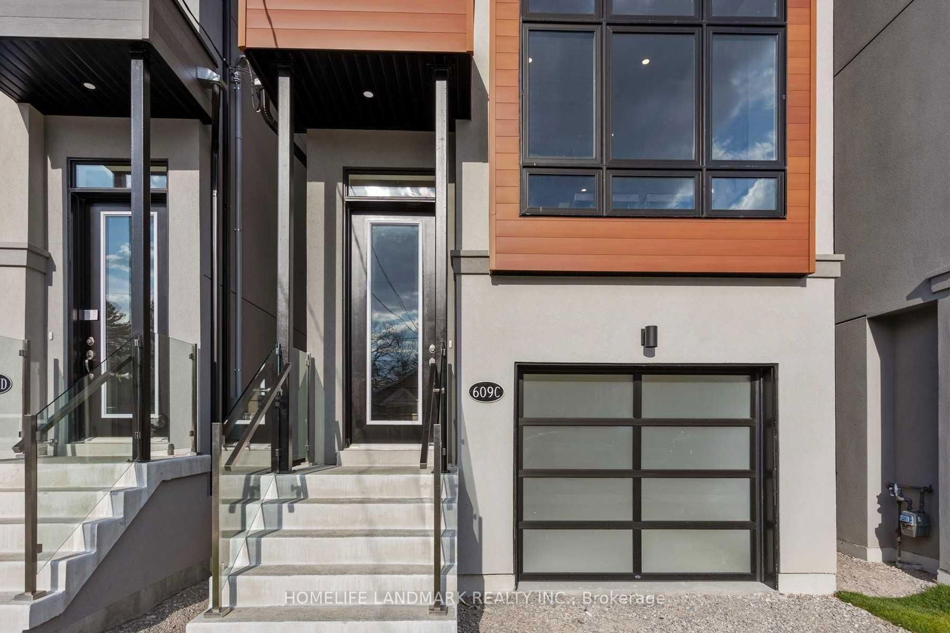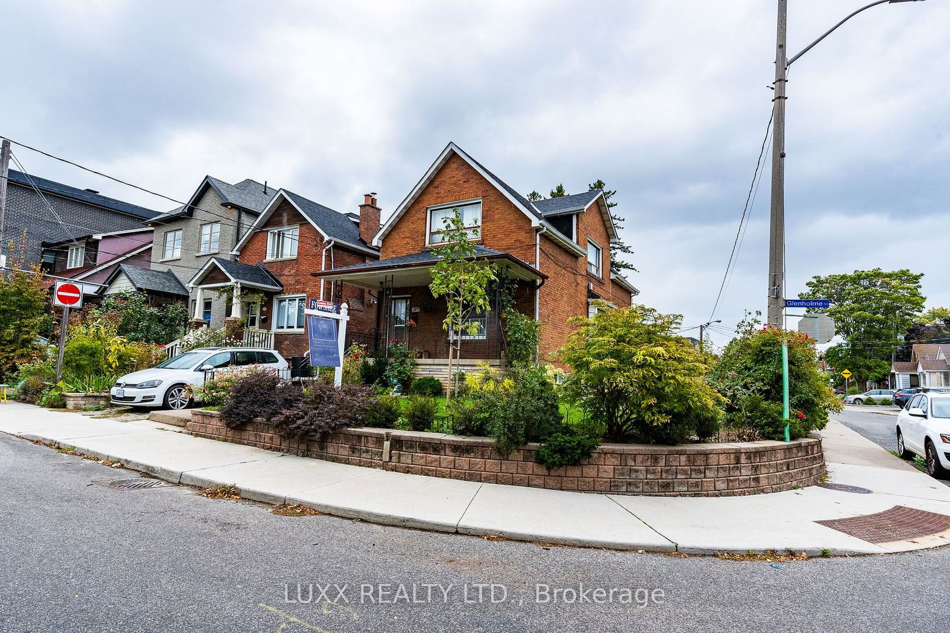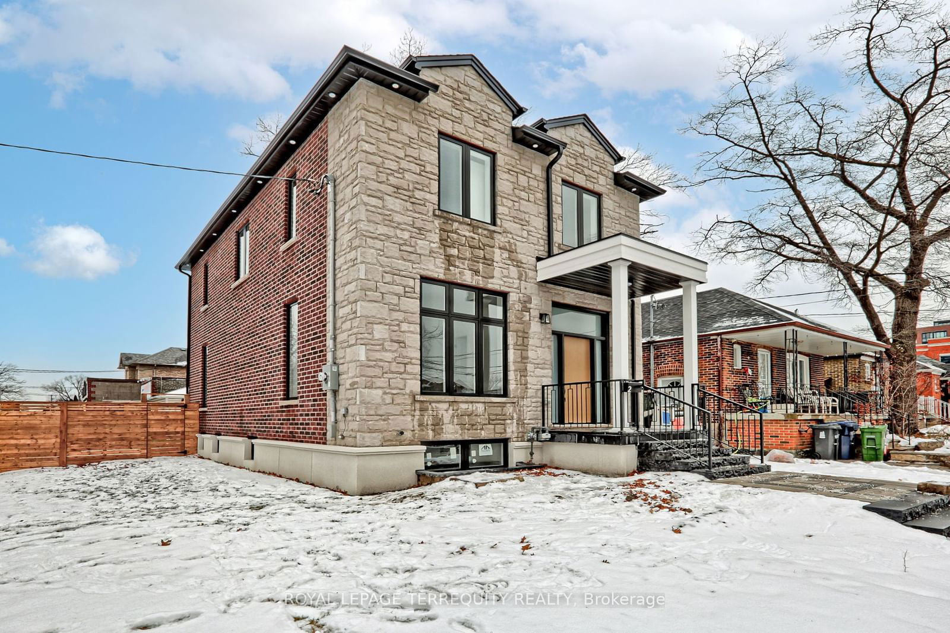Overview
-
Property Type
Detached, 2-Storey
-
Bedrooms
3
-
Bathrooms
4
-
Basement
Fin W/O + Sep Entrance
-
Kitchen
1
-
Total Parking
6 (2 Built-In Garage)
-
Lot Size
125x25 (Feet)
-
Taxes
$7,589.22 (2024)
-
Type
Freehold
Property description for 2 Rochdale Avenue, Toronto, Caledonia-Fairbank, M6E 1X1
Property History for 2 Rochdale Avenue, Toronto, Caledonia-Fairbank, M6E 1X1
This property has been sold 5 times before.
To view this property's sale price history please sign in or register
Estimated price
Local Real Estate Price Trends
Active listings
Average Selling Price of a Detached
April 2025
$781,437
Last 3 Months
$1,026,108
Last 12 Months
$946,585
April 2024
$1,111,786
Last 3 Months LY
$1,198,706
Last 12 Months LY
$1,002,951
Change
Change
Change
Historical Average Selling Price of a Detached in Caledonia-Fairbank
Average Selling Price
3 years ago
$1,225,960
Average Selling Price
5 years ago
$797,000
Average Selling Price
10 years ago
$555,450
Change
Change
Change
Number of Detached Sold
April 2025
2
Last 3 Months
4
Last 12 Months
4
April 2024
7
Last 3 Months LY
5
Last 12 Months LY
5
Change
Change
Change
How many days Detached takes to sell (DOM)
April 2025
16
Last 3 Months
12
Last 12 Months
17
April 2024
11
Last 3 Months LY
19
Last 12 Months LY
22
Change
Change
Change
Average Selling price
Inventory Graph
Mortgage Calculator
This data is for informational purposes only.
|
Mortgage Payment per month |
|
|
Principal Amount |
Interest |
|
Total Payable |
Amortization |
Closing Cost Calculator
This data is for informational purposes only.
* A down payment of less than 20% is permitted only for first-time home buyers purchasing their principal residence. The minimum down payment required is 5% for the portion of the purchase price up to $500,000, and 10% for the portion between $500,000 and $1,500,000. For properties priced over $1,500,000, a minimum down payment of 20% is required.

