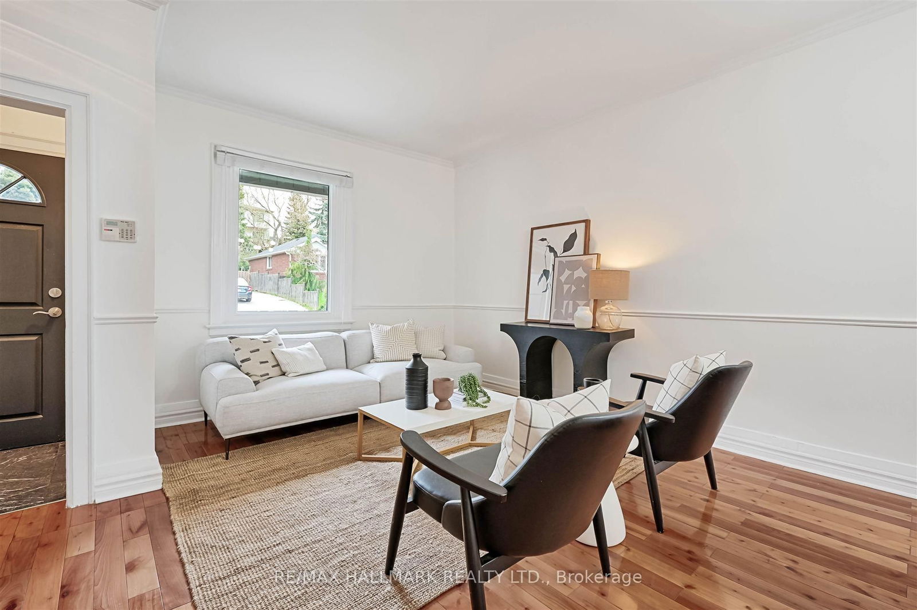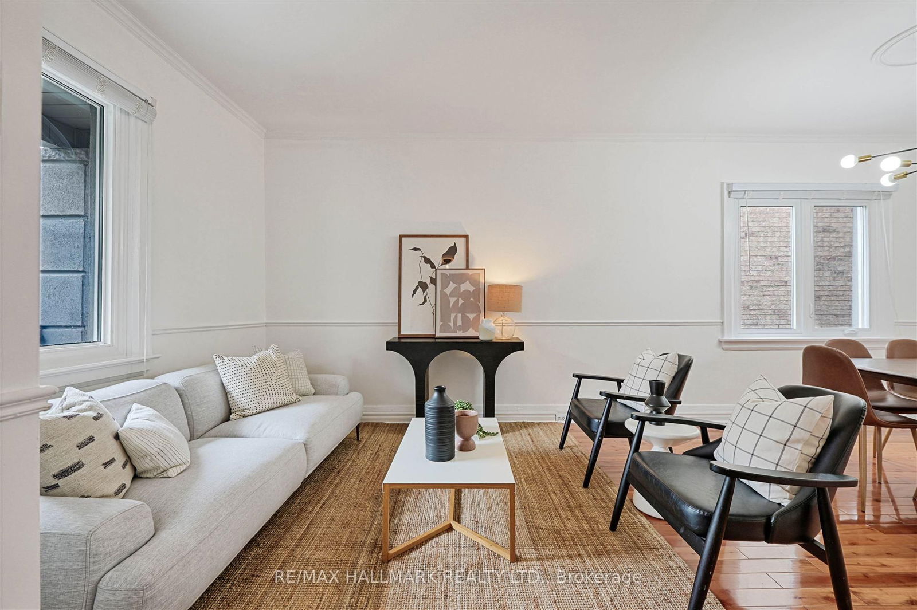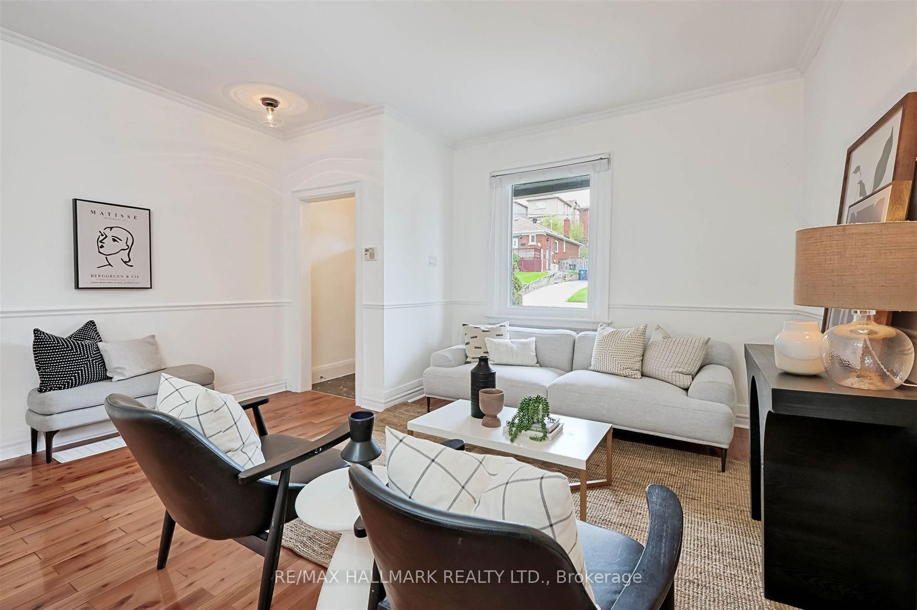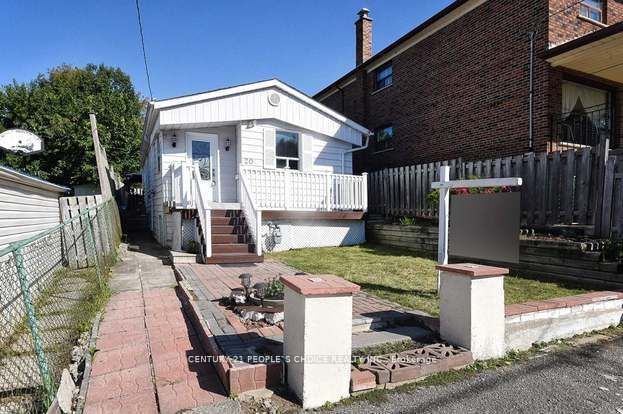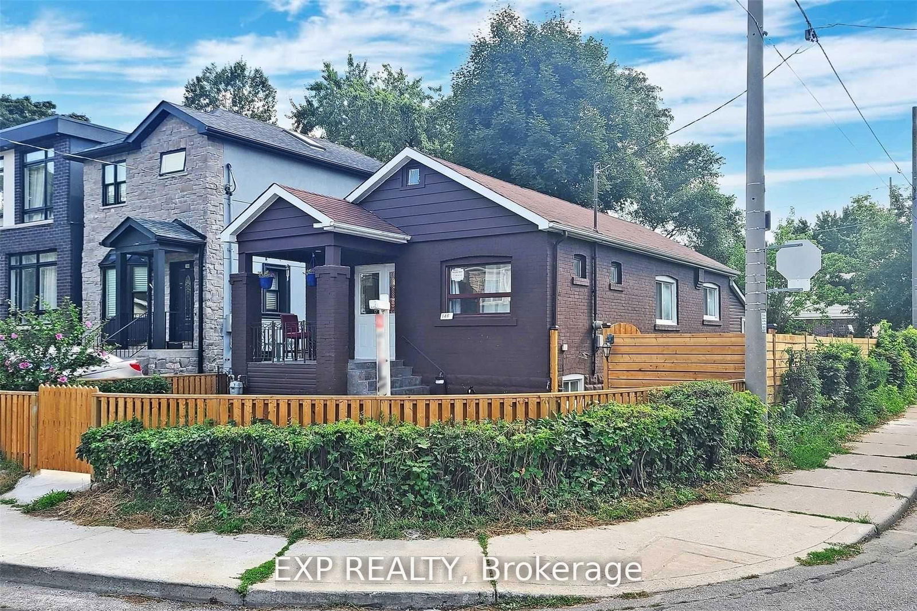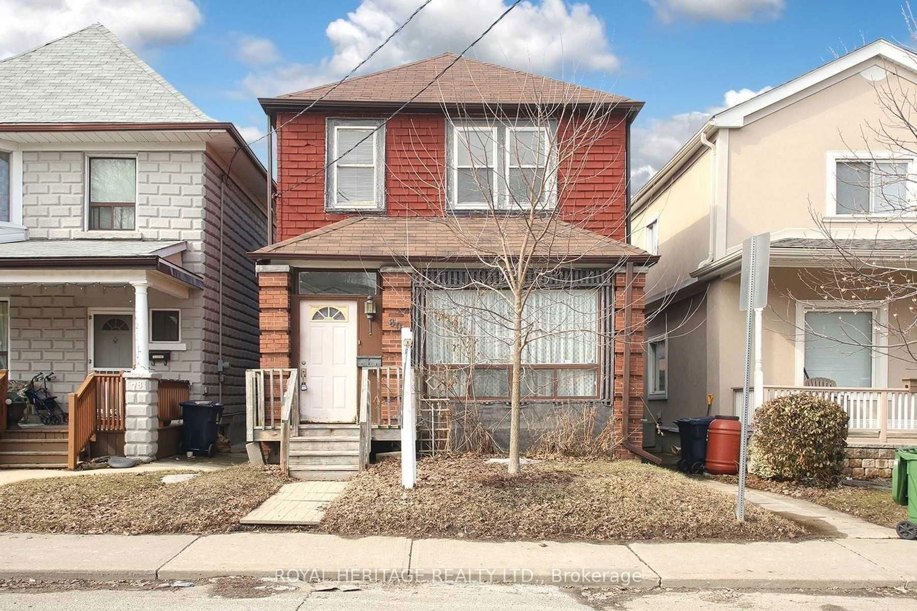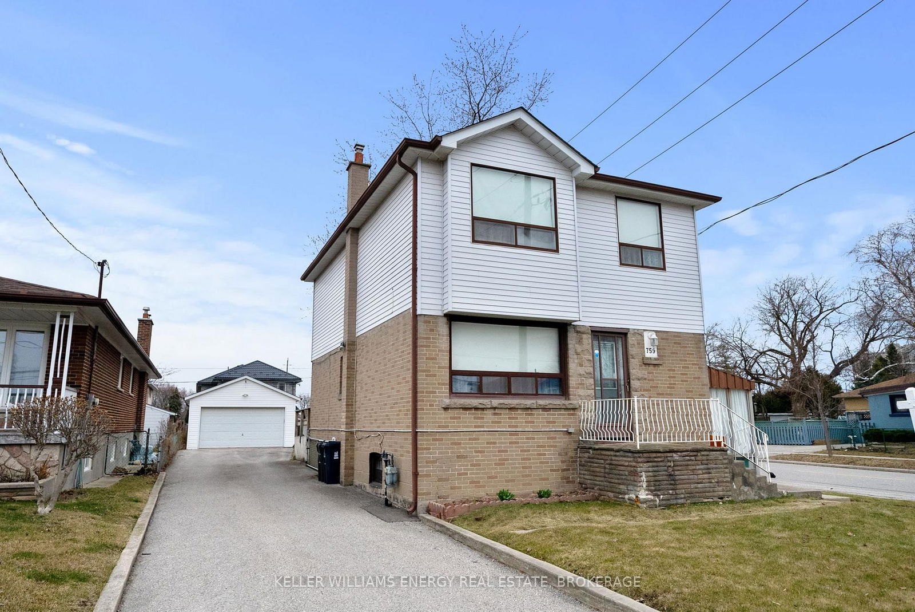Overview
-
Property Type
Detached, 2-Storey
-
Bedrooms
3 + 1
-
Bathrooms
2
-
Basement
Part Fin
-
Kitchen
1
-
Total Parking
2
-
Lot Size
106.05x25.39 (Feet)
-
Taxes
$3,676.58 (2024)
-
Type
Freehold
Property description for 60 Maybourne Avenue, Toronto, Clairlea-Birchmount, M1L 2V9
Property History for 60 Maybourne Avenue, Toronto, Clairlea-Birchmount, M1L 2V9
This property has been sold 5 times before.
To view this property's sale price history please sign in or register
Local Real Estate Price Trends
Active listings
Average Selling Price of a Detached
April 2025
$1,020,583
Last 3 Months
$1,053,250
Last 12 Months
$1,062,037
April 2024
$1,142,821
Last 3 Months LY
$1,193,336
Last 12 Months LY
$1,162,736
Change
Change
Change
Historical Average Selling Price of a Detached in Clairlea-Birchmount
Average Selling Price
3 years ago
$1,364,333
Average Selling Price
5 years ago
$799,000
Average Selling Price
10 years ago
$586,450
Change
Change
Change
Number of Detached Sold
April 2025
6
Last 3 Months
6
Last 12 Months
7
April 2024
14
Last 3 Months LY
11
Last 12 Months LY
9
Change
Change
Change
How many days Detached takes to sell (DOM)
April 2025
9
Last 3 Months
21
Last 12 Months
20
April 2024
12
Last 3 Months LY
17
Last 12 Months LY
19
Change
Change
Change
Average Selling price
Inventory Graph
Mortgage Calculator
This data is for informational purposes only.
|
Mortgage Payment per month |
|
|
Principal Amount |
Interest |
|
Total Payable |
Amortization |
Closing Cost Calculator
This data is for informational purposes only.
* A down payment of less than 20% is permitted only for first-time home buyers purchasing their principal residence. The minimum down payment required is 5% for the portion of the purchase price up to $500,000, and 10% for the portion between $500,000 and $1,500,000. For properties priced over $1,500,000, a minimum down payment of 20% is required.

