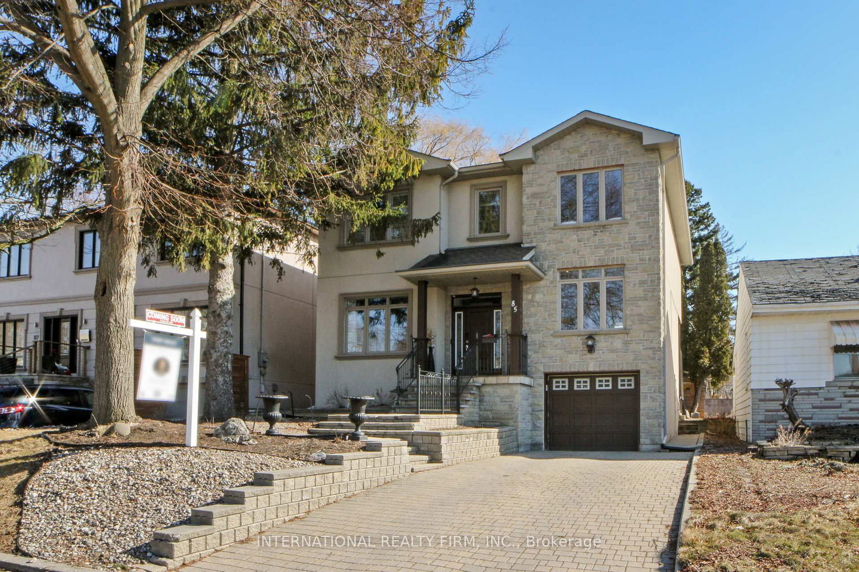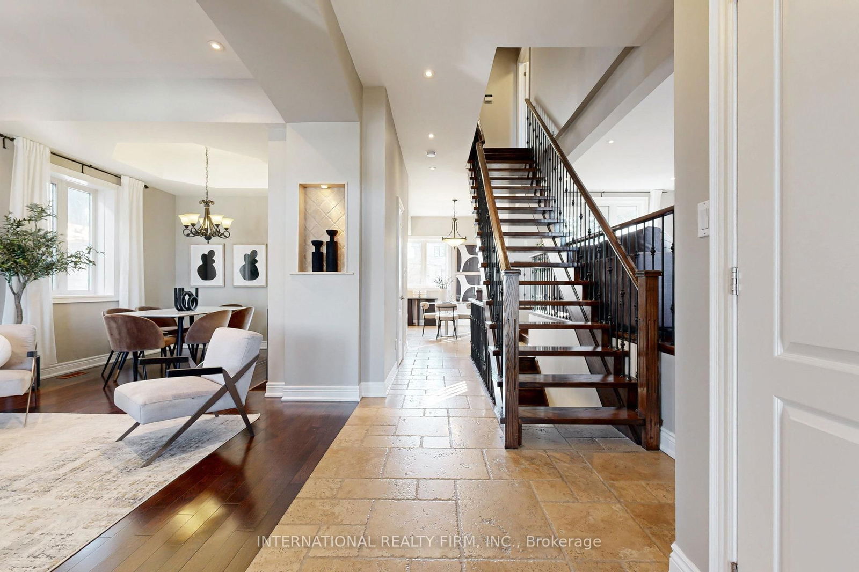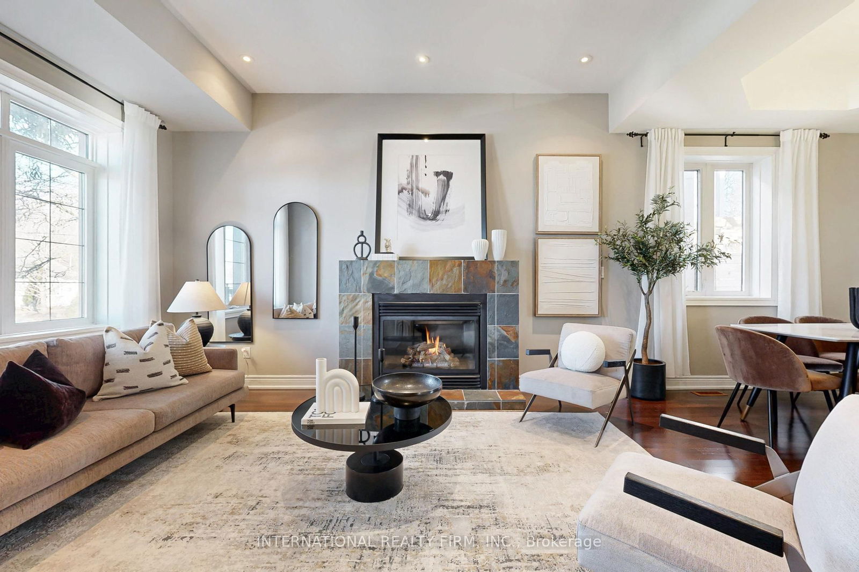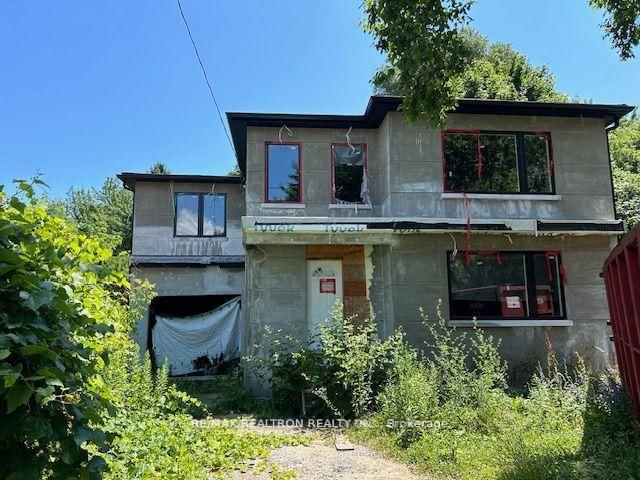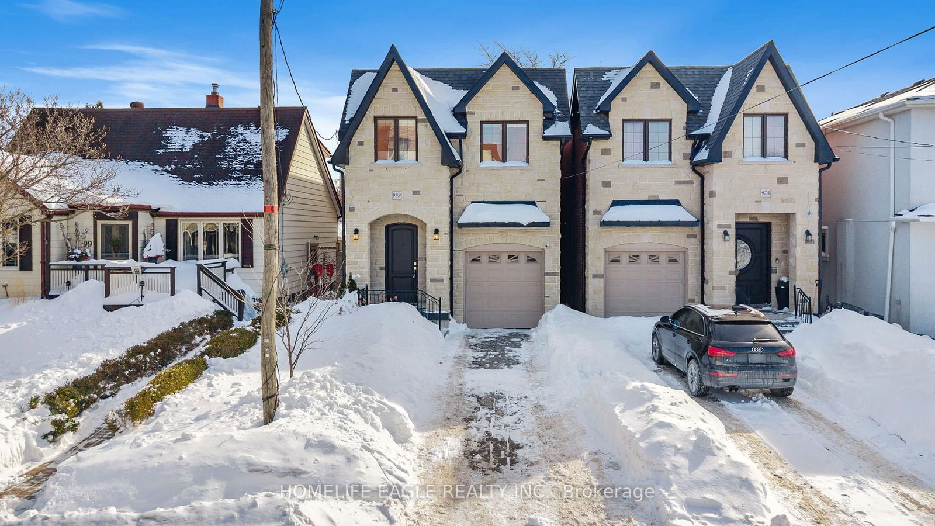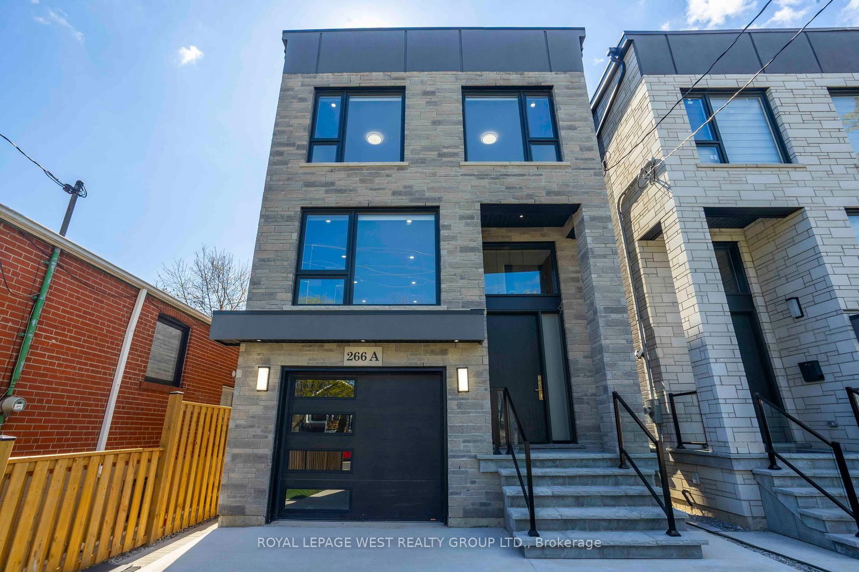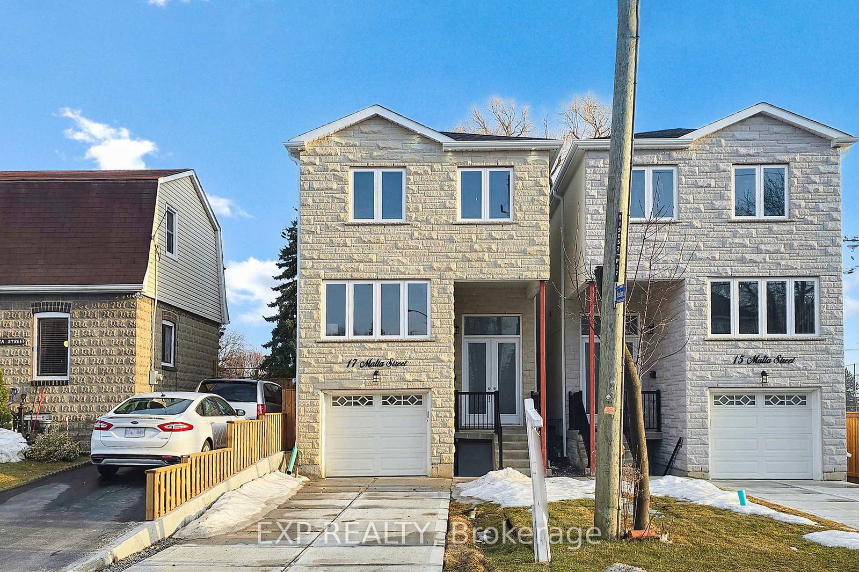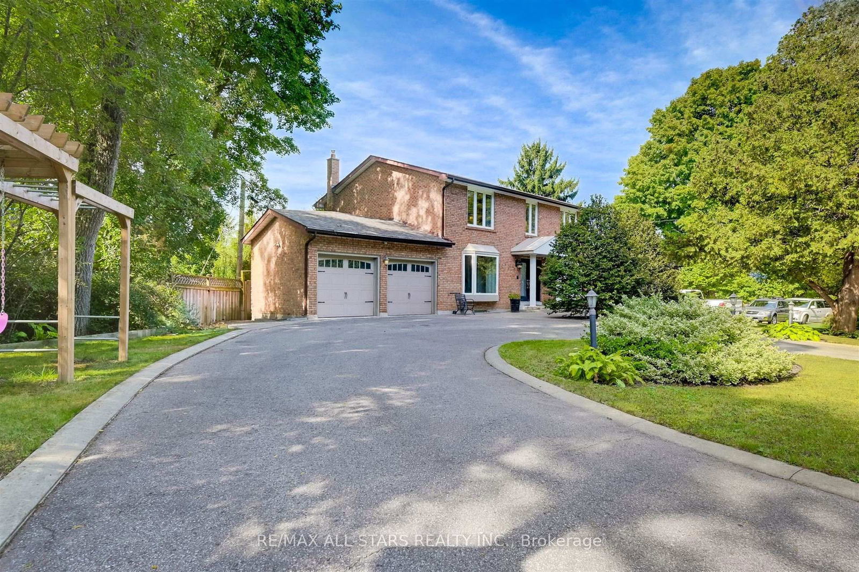Overview
-
Property Type
Detached, 2-Storey
-
Bedrooms
4 + 1
-
Bathrooms
4
-
Basement
Finished
-
Kitchen
1
-
Total Parking
3 (1 Built-In Garage)
-
Lot Size
133x40 (Feet)
-
Taxes
$7,202.96 (2024)
-
Type
Freehold
Property description for 85 Brooklawn Avenue, Toronto, Cliffcrest, M1M 2P7
Property History for 85 Brooklawn Avenue, Toronto, Cliffcrest, M1M 2P7
This property has been sold 6 times before.
To view this property's sale price history please sign in or register
Estimated price
Local Real Estate Price Trends
Active listings
Average Selling Price of a Detached
April 2025
$1,646,083
Last 3 Months
$1,578,472
Last 12 Months
$1,392,171
April 2024
$1,406,333
Last 3 Months LY
$1,365,263
Last 12 Months LY
$1,274,655
Change
Change
Change
Historical Average Selling Price of a Detached in Cliffcrest
Average Selling Price
3 years ago
$1,466,914
Average Selling Price
5 years ago
$995,063
Average Selling Price
10 years ago
$745,376
Change
Change
Change
Number of Detached Sold
April 2025
12
Last 3 Months
6
Last 12 Months
9
April 2024
9
Last 3 Months LY
8
Last 12 Months LY
8
Change
Change
Change
How many days Detached takes to sell (DOM)
April 2025
28
Last 3 Months
21
Last 12 Months
20
April 2024
11
Last 3 Months LY
29
Last 12 Months LY
23
Change
Change
Change
Average Selling price
Inventory Graph
Mortgage Calculator
This data is for informational purposes only.
|
Mortgage Payment per month |
|
|
Principal Amount |
Interest |
|
Total Payable |
Amortization |
Closing Cost Calculator
This data is for informational purposes only.
* A down payment of less than 20% is permitted only for first-time home buyers purchasing their principal residence. The minimum down payment required is 5% for the portion of the purchase price up to $500,000, and 10% for the portion between $500,000 and $1,500,000. For properties priced over $1,500,000, a minimum down payment of 20% is required.

