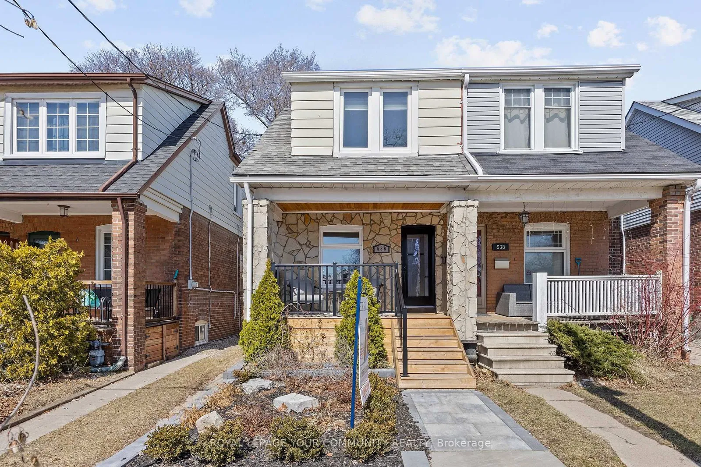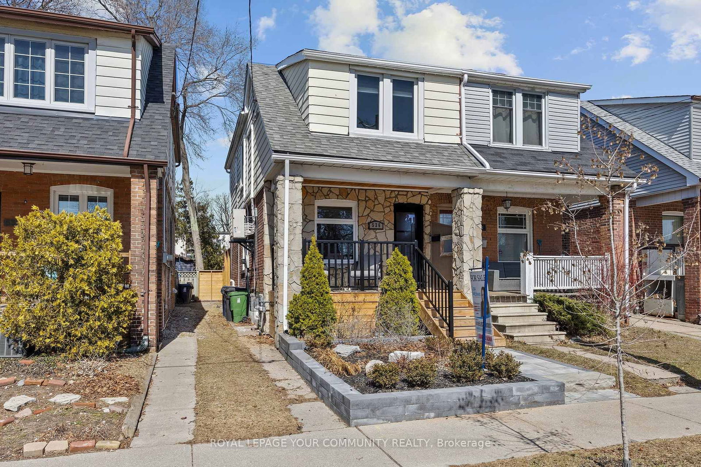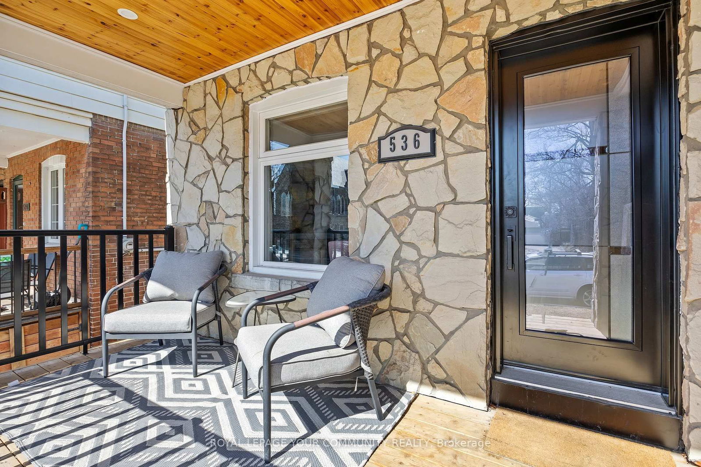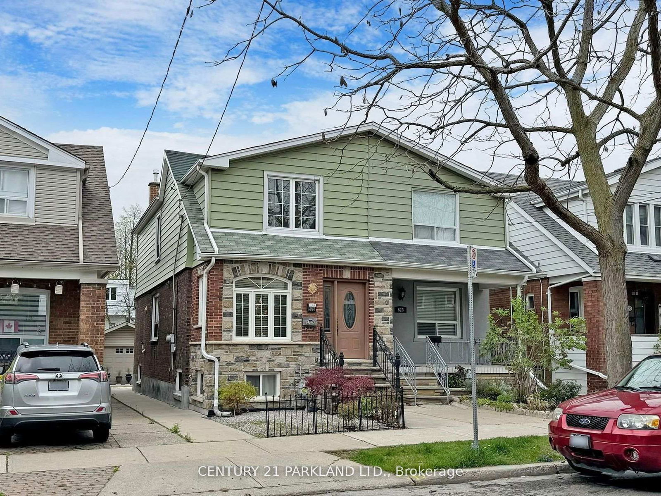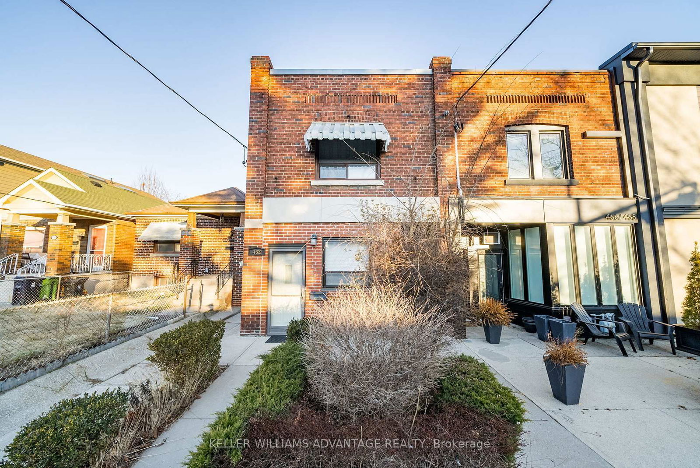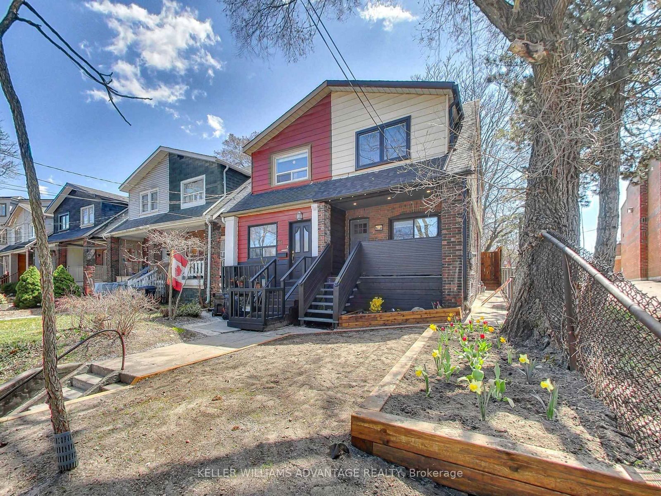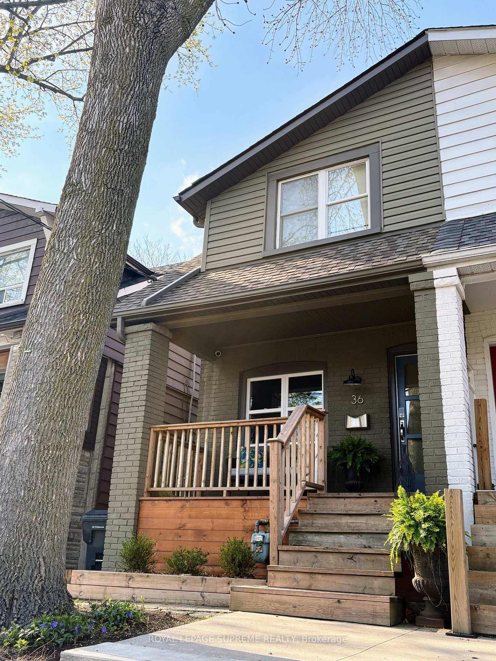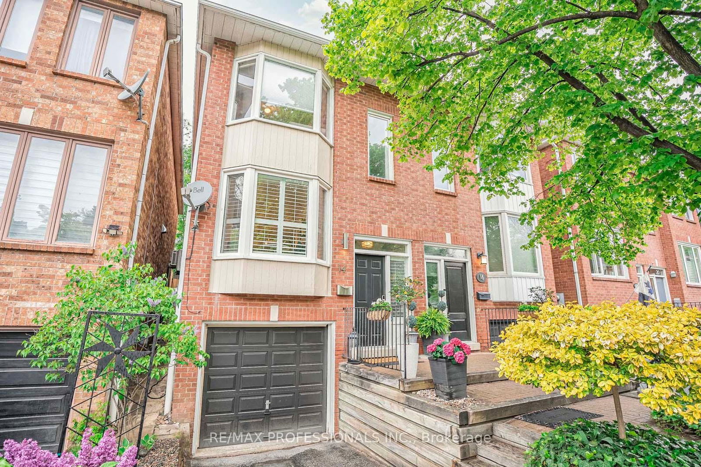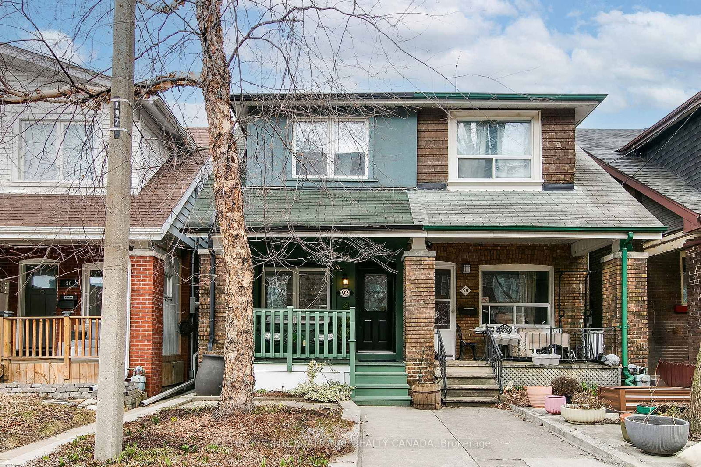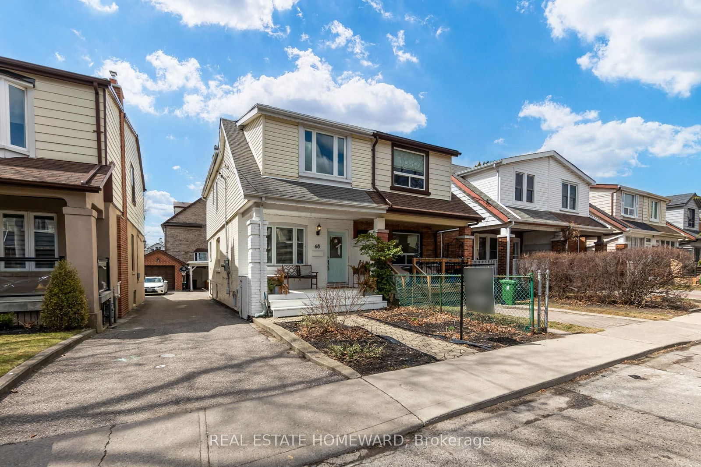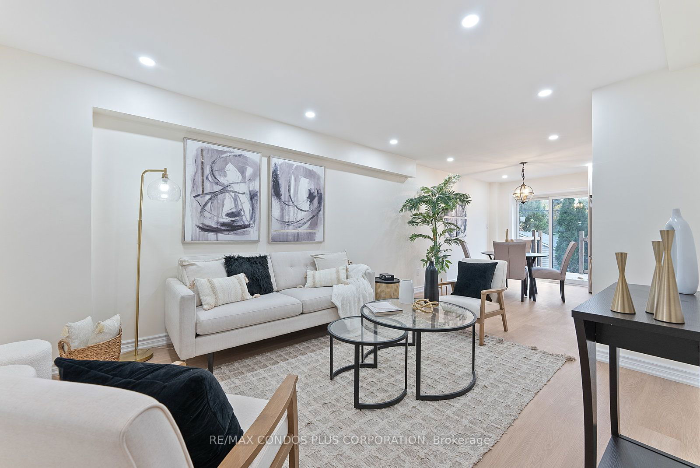Overview
-
Property Type
Semi-Detached, 2-Storey
-
Bedrooms
3
-
Bathrooms
2
-
Basement
Finished
-
Kitchen
1
-
Total Parking
1
-
Lot Size
120.16x18.12 (Feet)
-
Taxes
$4,678.00 (2024)
-
Type
Freehold
Property description for 536 Glebeholme Boulevard, Toronto, Danforth, M4C 1V4
Property History for 536 Glebeholme Boulevard, Toronto, Danforth, M4C 1V4
This property has been sold 7 times before.
To view this property's sale price history please sign in or register
Estimated price
Local Real Estate Price Trends
Active listings
Average Selling Price of a Semi-Detached
April 2025
$1,262,190
Last 3 Months
$1,326,799
Last 12 Months
$1,272,553
April 2024
$1,467,500
Last 3 Months LY
$1,398,109
Last 12 Months LY
$1,328,805
Change
Change
Change
Historical Average Selling Price of a Semi-Detached in Danforth
Average Selling Price
3 years ago
$1,523,000
Average Selling Price
5 years ago
$1,053,756
Average Selling Price
10 years ago
$729,333
Change
Change
Change
Number of Semi-Detached Sold
April 2025
10
Last 3 Months
6
Last 12 Months
4
April 2024
2
Last 3 Months LY
5
Last 12 Months LY
5
Change
Change
Change
How many days Semi-Detached takes to sell (DOM)
April 2025
12
Last 3 Months
10
Last 12 Months
14
April 2024
5
Last 3 Months LY
15
Last 12 Months LY
17
Change
Change
Change
Average Selling price
Mortgage Calculator
This data is for informational purposes only.
|
Mortgage Payment per month |
|
|
Principal Amount |
Interest |
|
Total Payable |
Amortization |
Closing Cost Calculator
This data is for informational purposes only.
* A down payment of less than 20% is permitted only for first-time home buyers purchasing their principal residence. The minimum down payment required is 5% for the portion of the purchase price up to $500,000, and 10% for the portion between $500,000 and $1,500,000. For properties priced over $1,500,000, a minimum down payment of 20% is required.

