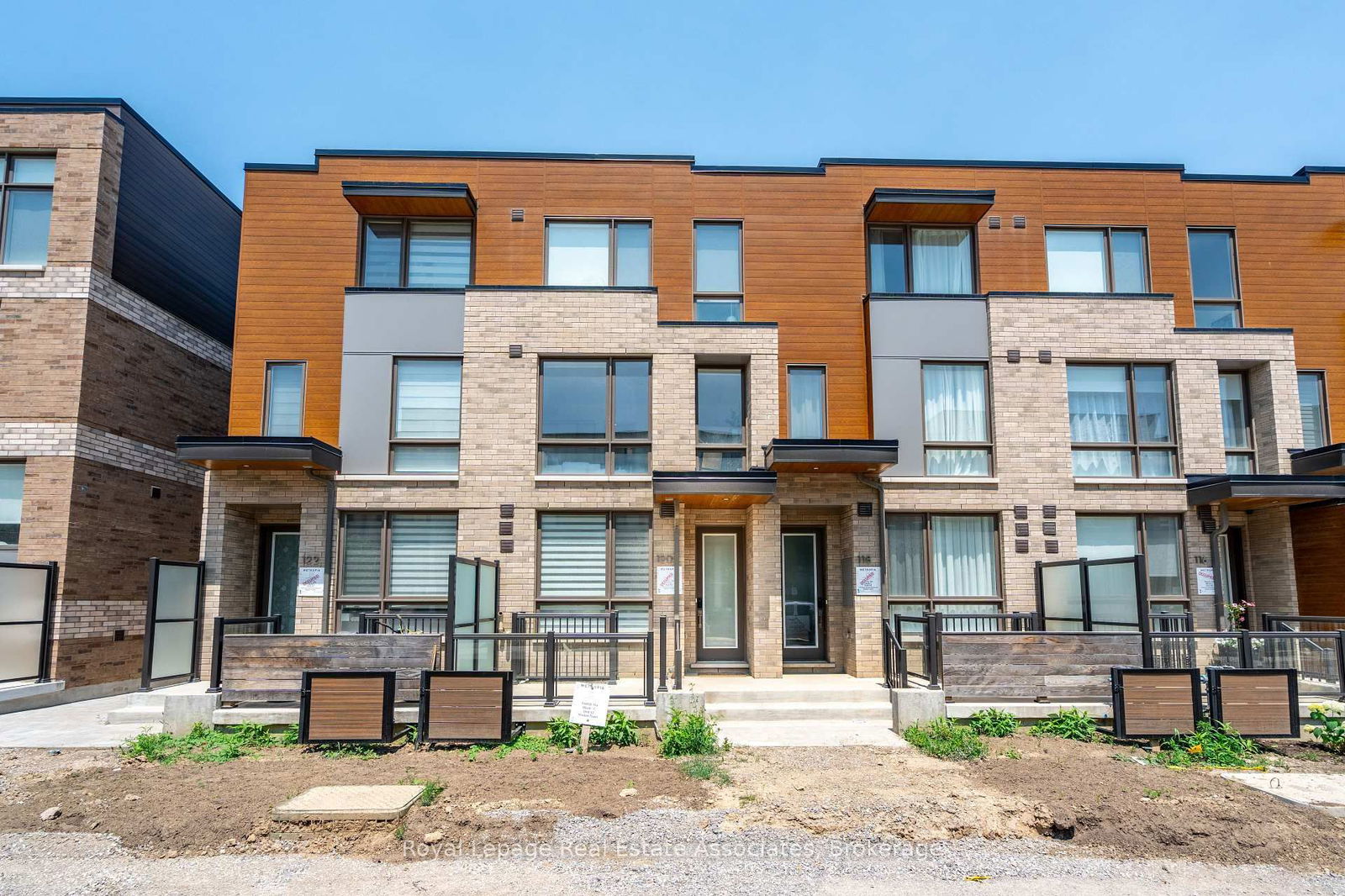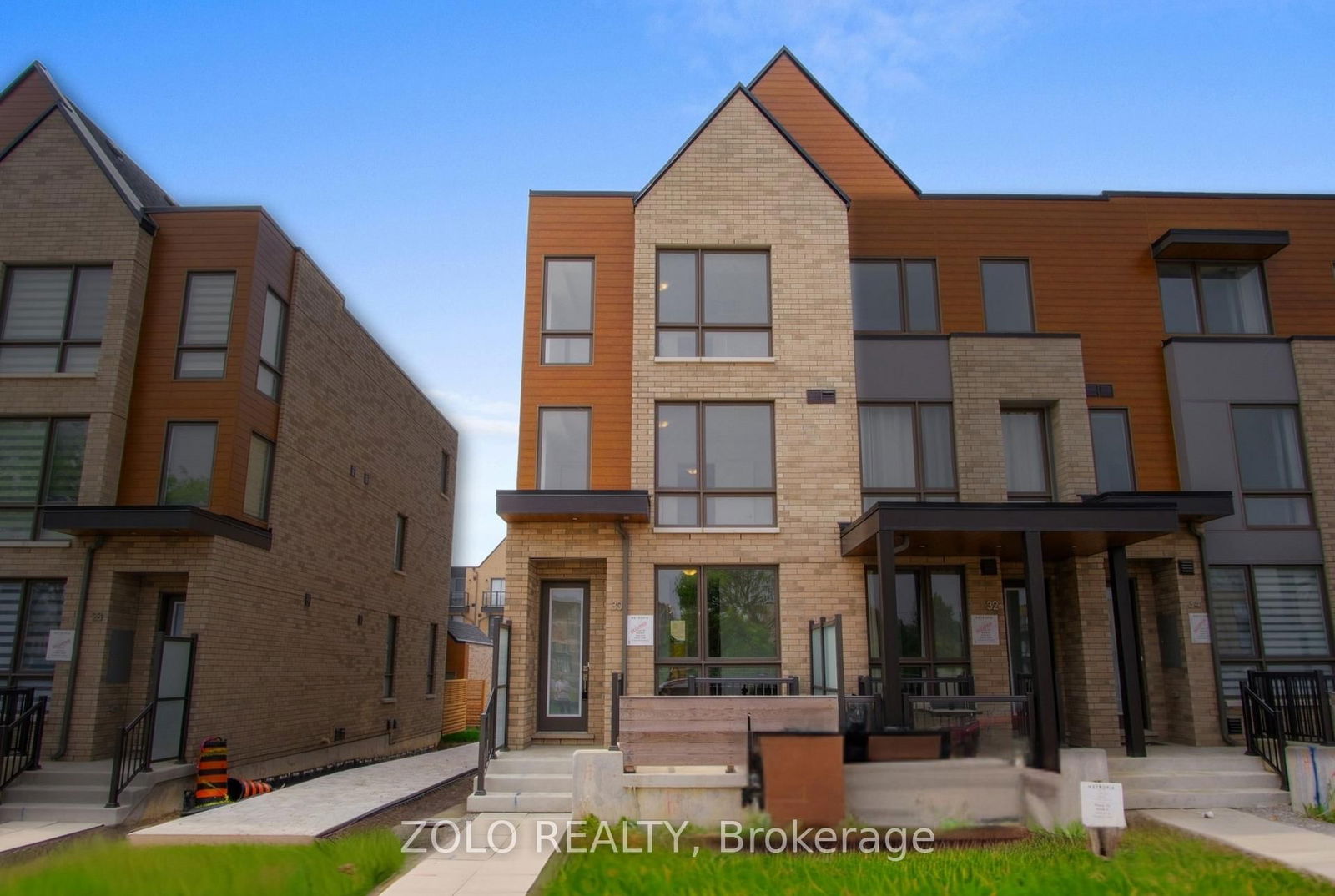Overview
-
Property Type
Att/Row/Twnhouse, 3-Storey
-
Bedrooms
4 + 1
-
Bathrooms
4
-
Basement
Sep Entrance + Finished
-
Kitchen
1
-
Total Parking
2 Built-In Garage
-
Lot Size
14.61x73.4 (Feet)
-
Taxes
$4,996.82 (2024)
-
Type
Freehold
Property Description
Property description for 109 Green Gardens Boulevard, Toronto
Estimated price
Local Real Estate Price Trends for Att/Row/Twnhouse in Englemount-Lawrence
Active listings
Average Selling Price of a Att/Row/Twnhouse
July 2025
$735,000
Last 3 Months
$950,000
Last 12 Months
$593,505
July 2024
$750,000
Last 3 Months LY
$885,389
Last 12 Months LY
$506,681
Change
Change
Change
How many days Att/Row/Twnhouse takes to sell (DOM)
July 2025
47
Last 3 Months
32
Last 12 Months
22
July 2024
14
Last 3 Months LY
26
Last 12 Months LY
16
Change
Change
Change
Average Selling price
Mortgage Calculator
This data is for informational purposes only.
|
Mortgage Payment per month |
|
|
Principal Amount |
Interest |
|
Total Payable |
Amortization |
Closing Cost Calculator
This data is for informational purposes only.
* A down payment of less than 20% is permitted only for first-time home buyers purchasing their principal residence. The minimum down payment required is 5% for the portion of the purchase price up to $500,000, and 10% for the portion between $500,000 and $1,500,000. For properties priced over $1,500,000, a minimum down payment of 20% is required.































