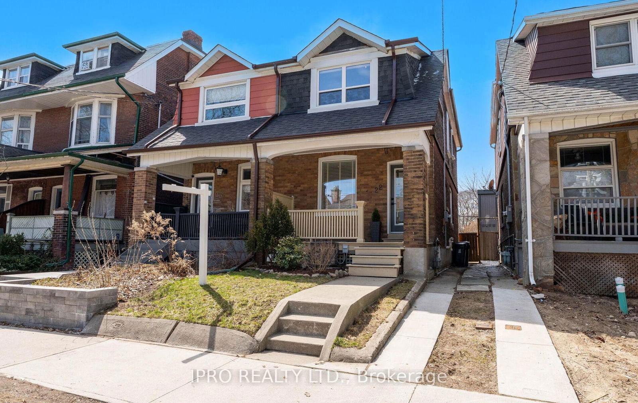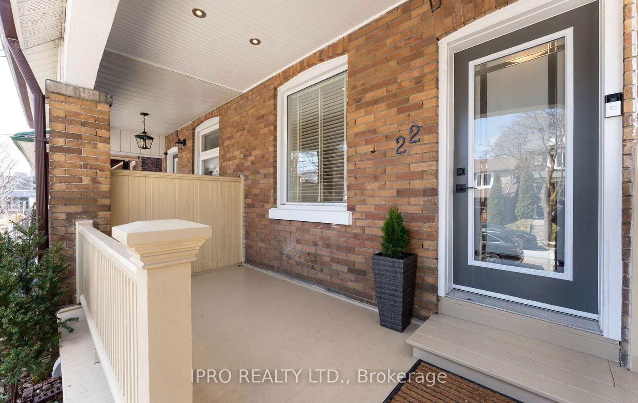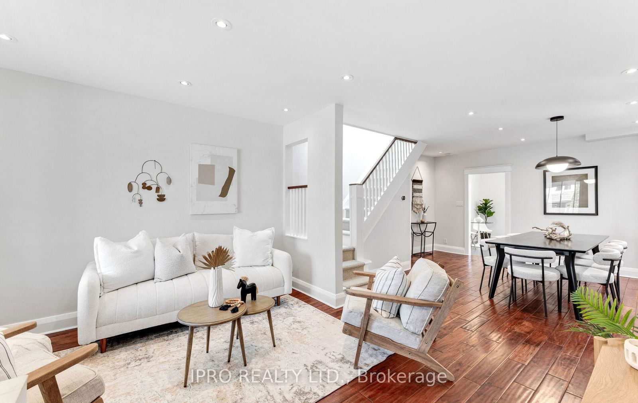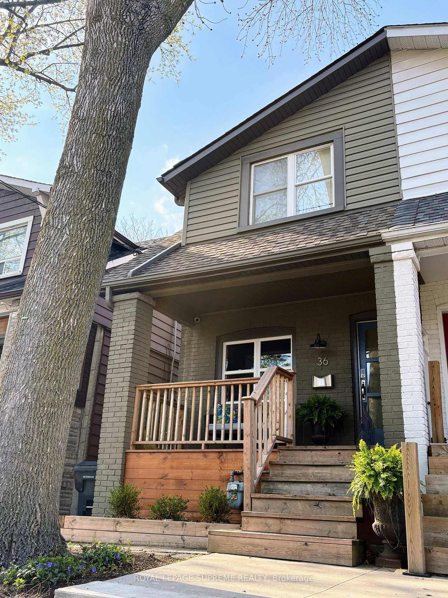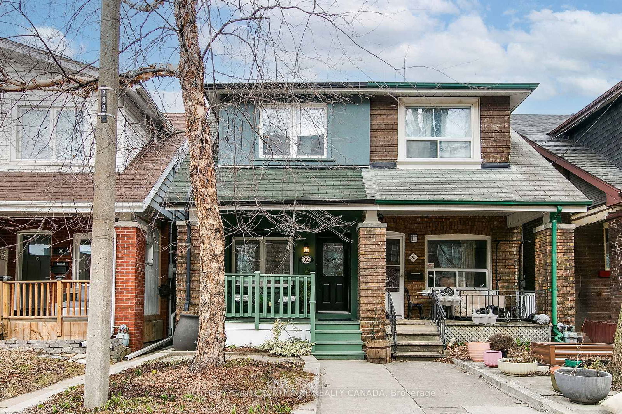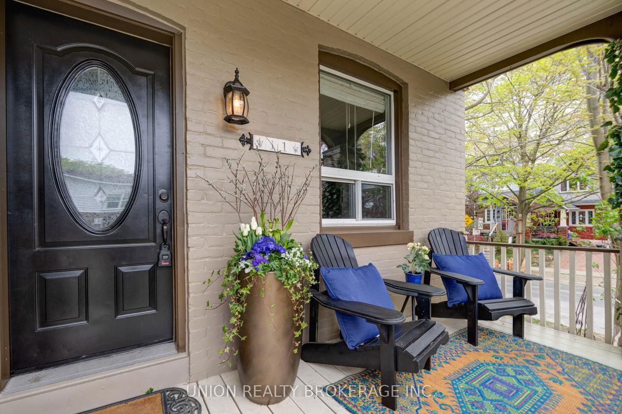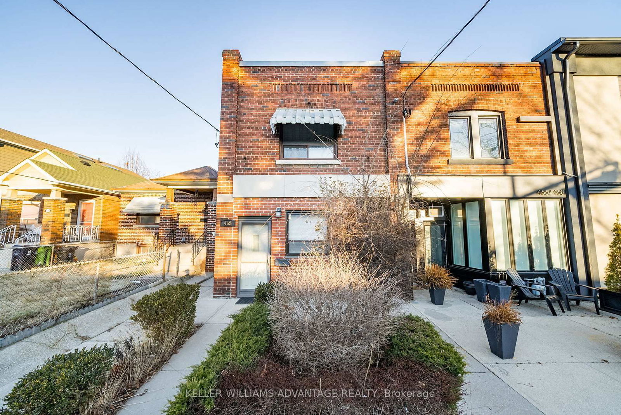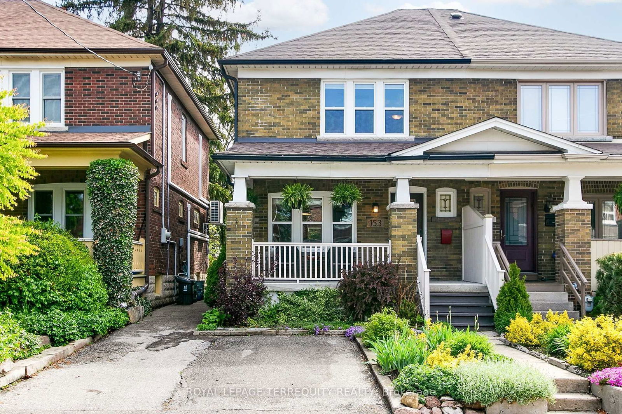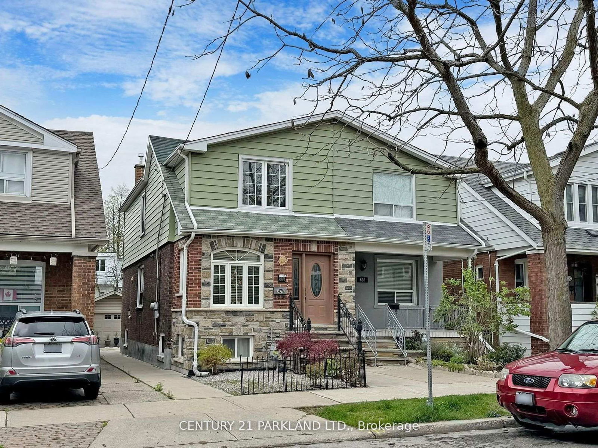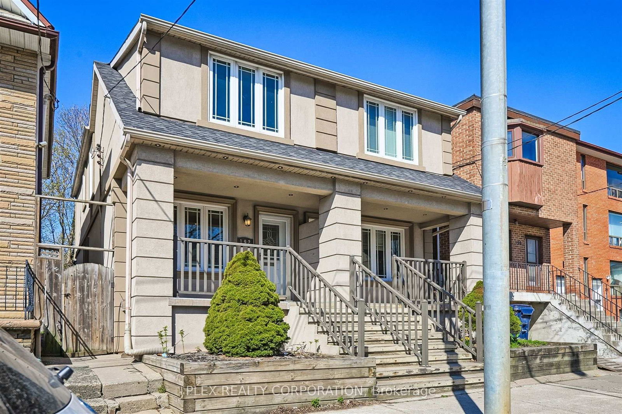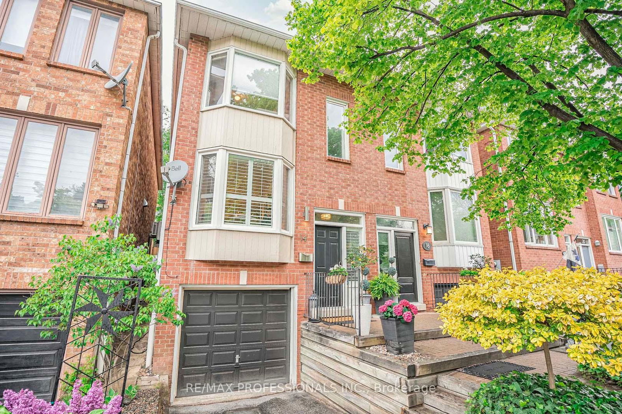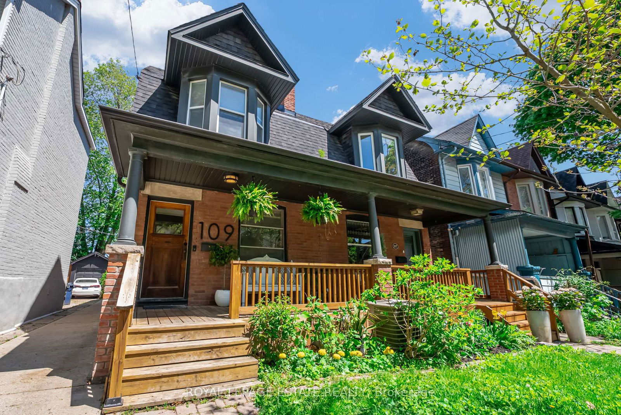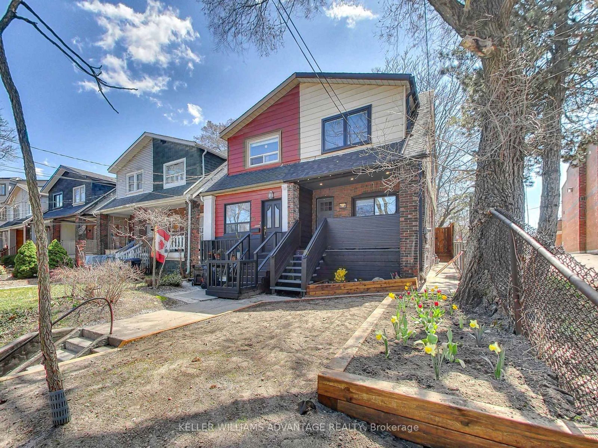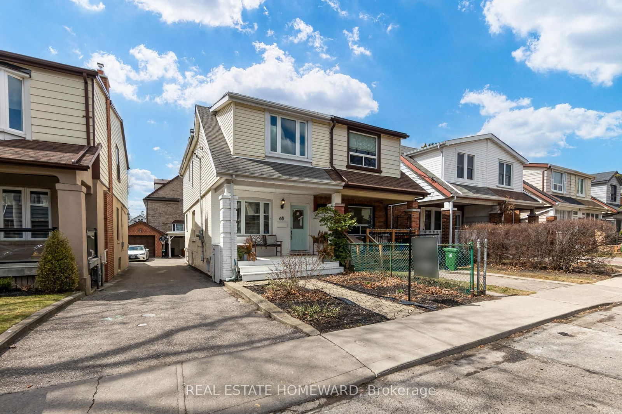Overview
-
Property Type
Semi-Detached, 2-Storey
-
Bedrooms
3
-
Bathrooms
2
-
Basement
Finished + Full
-
Kitchen
1
-
Total Parking
1
-
Lot Size
133.5x17.42 (Feet)
-
Taxes
$5,343.21 (2024)
-
Type
Freehold
Property description for 22 Lamb Avenue, Toronto, Greenwood-Coxwell, M4J 4M4
Property History for 22 Lamb Avenue, Toronto, Greenwood-Coxwell, M4J 4M4
This property has been sold 2 times before.
To view this property's sale price history please sign in or register
Estimated price
Local Real Estate Price Trends
Active listings
Average Selling Price of a Semi-Detached
April 2025
$1,151,129
Last 3 Months
$1,214,818
Last 12 Months
$1,197,839
April 2024
$1,138,866
Last 3 Months LY
$1,119,810
Last 12 Months LY
$1,130,441
Change
Change
Change
Historical Average Selling Price of a Semi-Detached in Greenwood-Coxwell
Average Selling Price
3 years ago
$1,265,669
Average Selling Price
5 years ago
$1,218,228
Average Selling Price
10 years ago
$642,883
Change
Change
Change
How many days Semi-Detached takes to sell (DOM)
April 2025
8
Last 3 Months
10
Last 12 Months
13
April 2024
14
Last 3 Months LY
13
Last 12 Months LY
11
Change
Change
Change
Average Selling price
Mortgage Calculator
This data is for informational purposes only.
|
Mortgage Payment per month |
|
|
Principal Amount |
Interest |
|
Total Payable |
Amortization |
Closing Cost Calculator
This data is for informational purposes only.
* A down payment of less than 20% is permitted only for first-time home buyers purchasing their principal residence. The minimum down payment required is 5% for the portion of the purchase price up to $500,000, and 10% for the portion between $500,000 and $1,500,000. For properties priced over $1,500,000, a minimum down payment of 20% is required.

