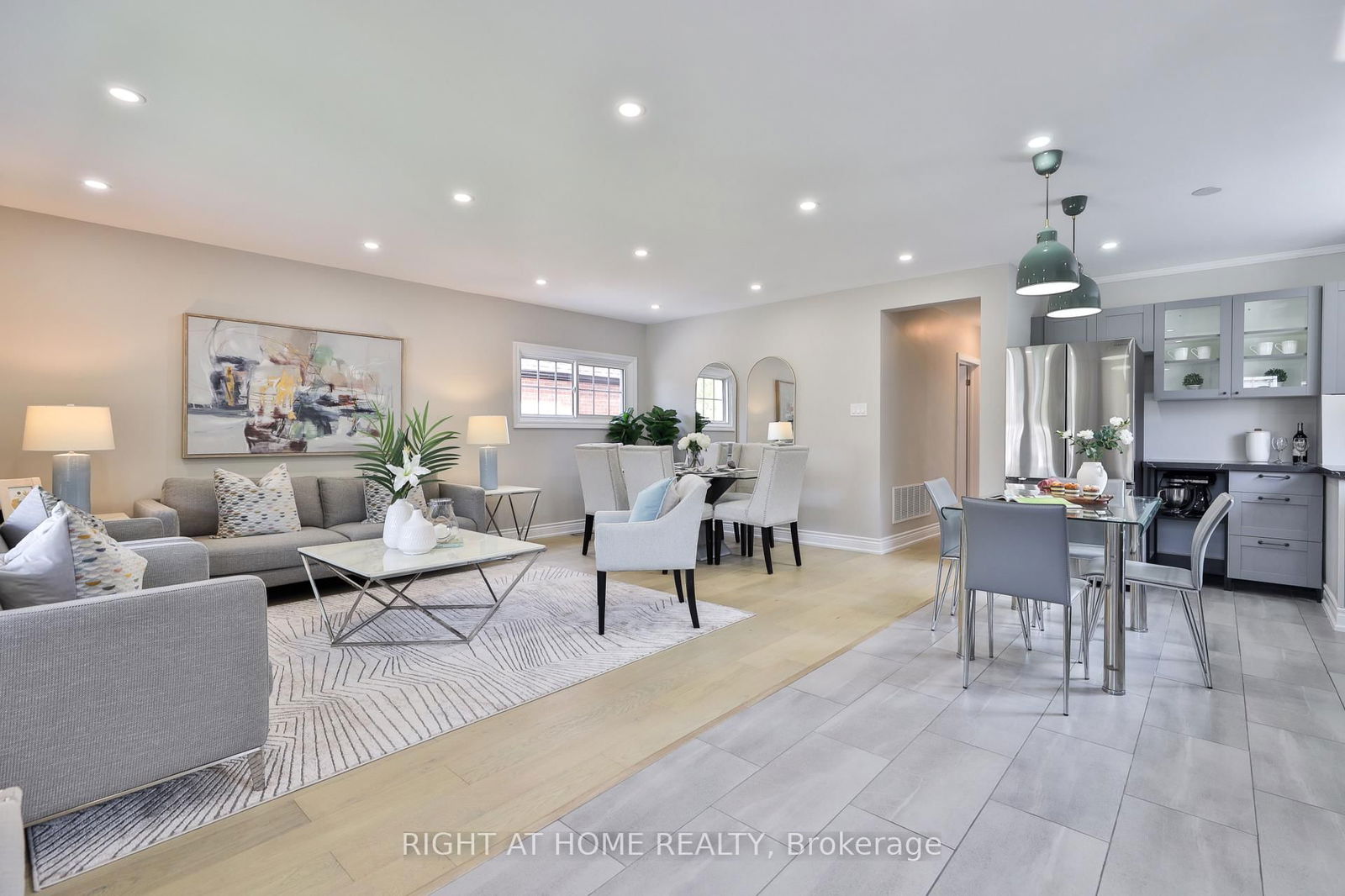Overview
-
Property Type
Detached, Bungalow
-
Bedrooms
3 + 1
-
Bathrooms
2
-
Basement
Finished + Full
-
Kitchen
1
-
Total Parking
2 (1 Attached Garage)
-
Lot Size
100.12x50.06 (Feet)
-
Taxes
$4,270.00 (2024)
-
Type
Freehold
Property Description
Property description for 16 Fareham Crescent, Toronto
Schools
Create your free account to explore schools near 16 Fareham Crescent, Toronto.
Neighbourhood Amenities & Points of Interest
Create your free account to explore amenities near 16 Fareham Crescent, Toronto.Local Real Estate Price Trends for Detached in Guildwood
Active listings
Average Selling Price of a Detached
June 2025
$1,632,167
Last 3 Months
$1,270,334
Last 12 Months
$1,227,814
June 2024
$1,121,250
Last 3 Months LY
$1,135,079
Last 12 Months LY
$1,144,366
Change
Change
Change
Historical Average Selling Price of a Detached in Guildwood
Average Selling Price
3 years ago
$1,230,833
Average Selling Price
5 years ago
$971,333
Average Selling Price
10 years ago
$628,884
Change
Change
Change
Number of Detached Sold
June 2025
6
Last 3 Months
8
Last 12 Months
6
June 2024
4
Last 3 Months LY
6
Last 12 Months LY
5
Change
Change
Change
How many days Detached takes to sell (DOM)
June 2025
30
Last 3 Months
32
Last 12 Months
30
June 2024
23
Last 3 Months LY
14
Last 12 Months LY
18
Change
Change
Change
Average Selling price
Inventory Graph
Mortgage Calculator
This data is for informational purposes only.
|
Mortgage Payment per month |
|
|
Principal Amount |
Interest |
|
Total Payable |
Amortization |
Closing Cost Calculator
This data is for informational purposes only.
* A down payment of less than 20% is permitted only for first-time home buyers purchasing their principal residence. The minimum down payment required is 5% for the portion of the purchase price up to $500,000, and 10% for the portion between $500,000 and $1,500,000. For properties priced over $1,500,000, a minimum down payment of 20% is required.

























