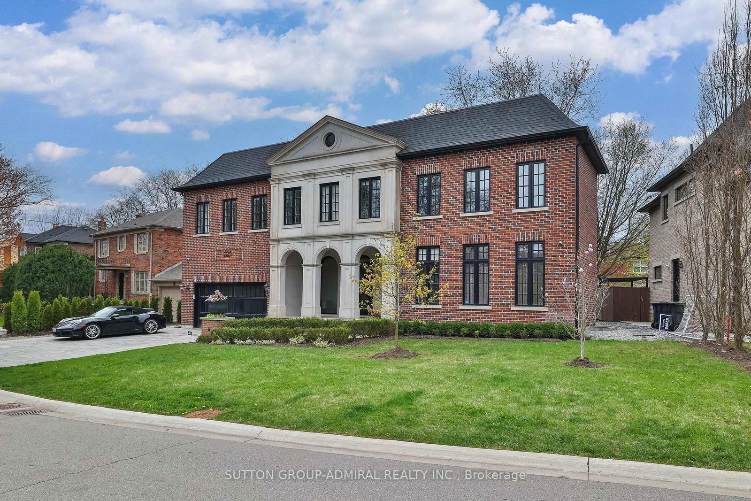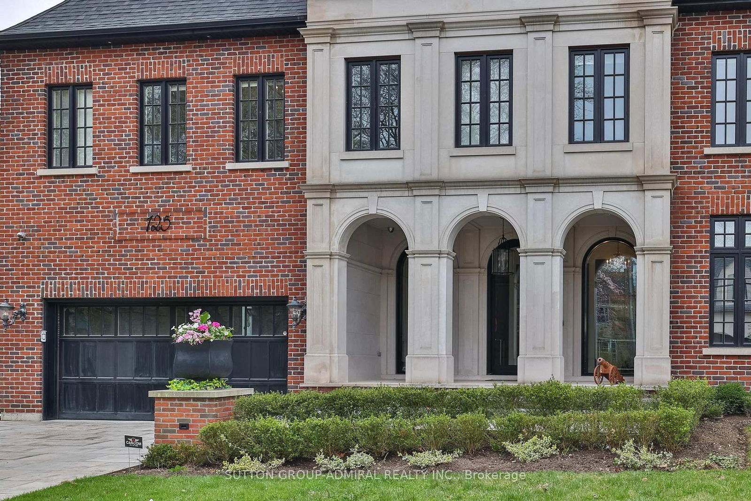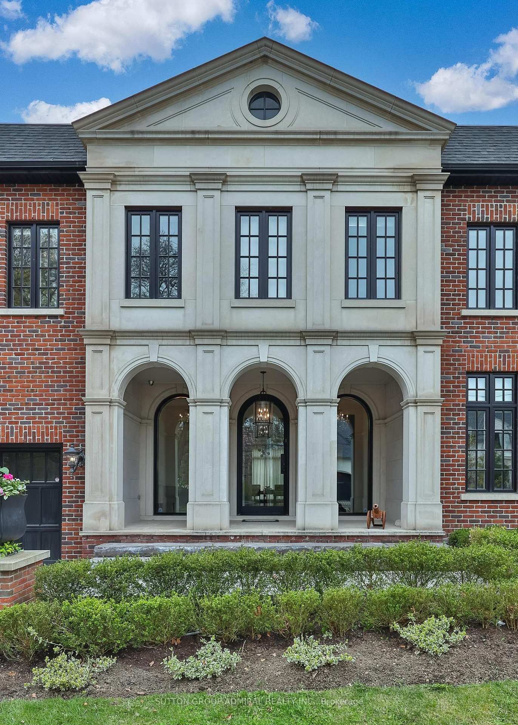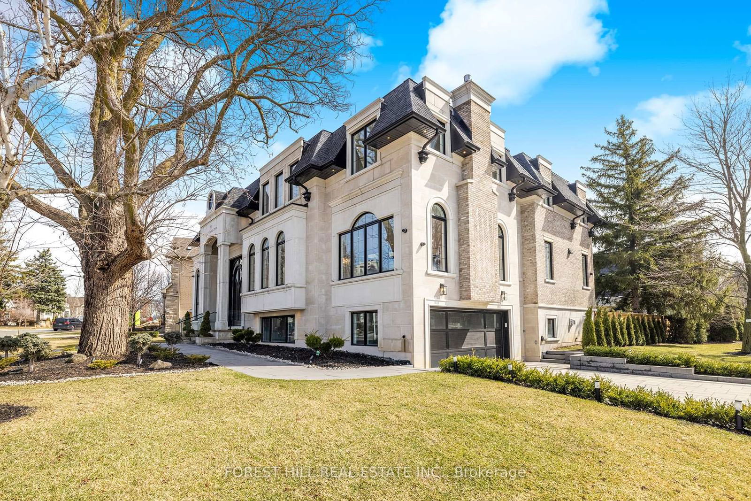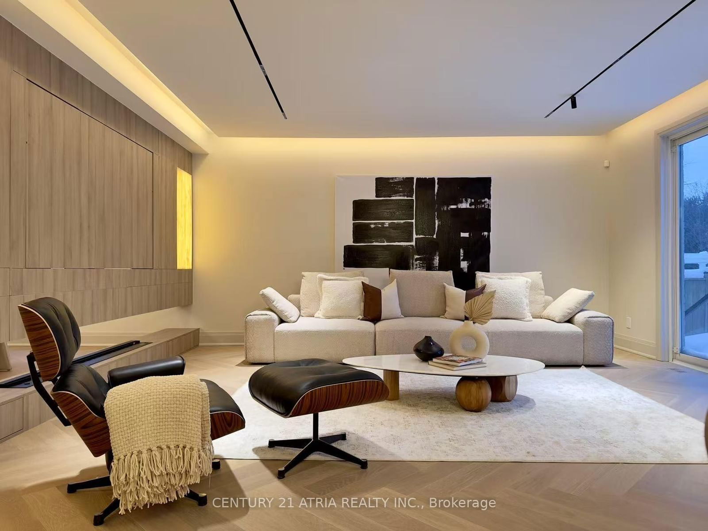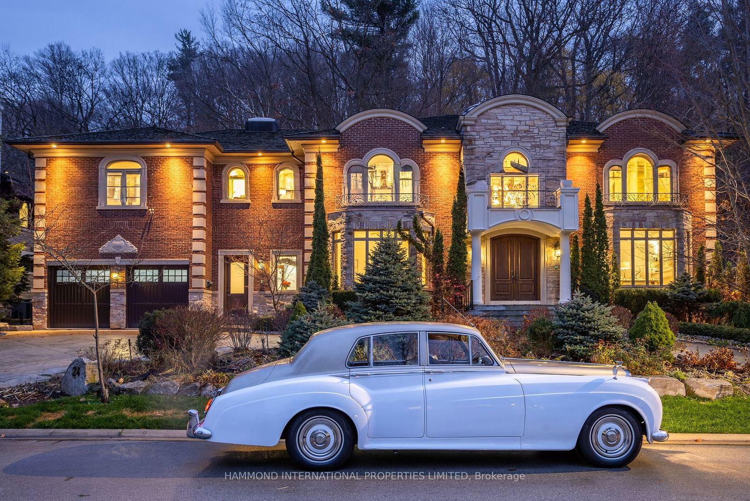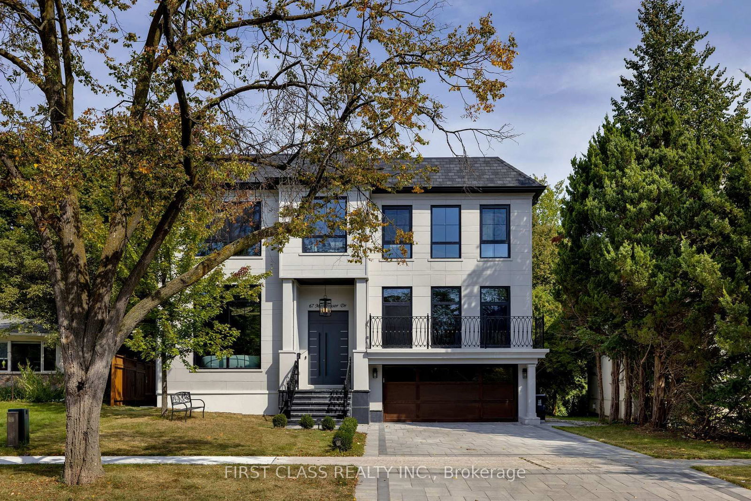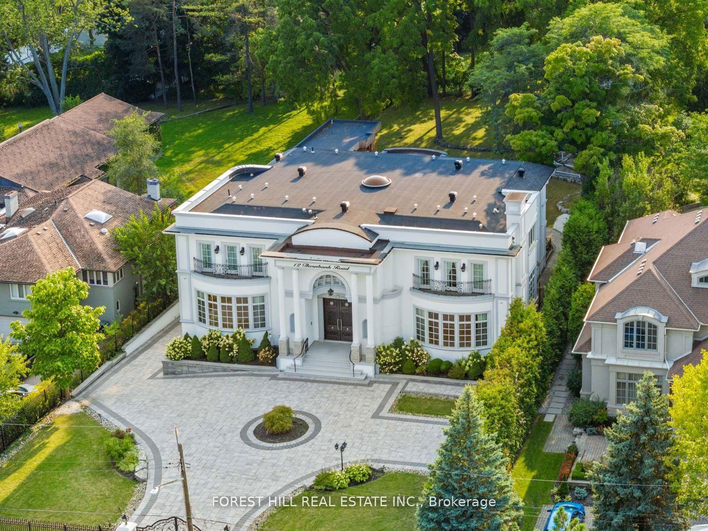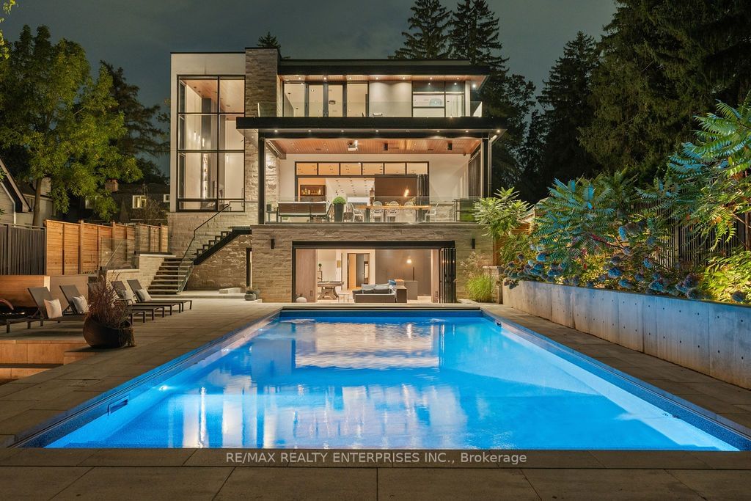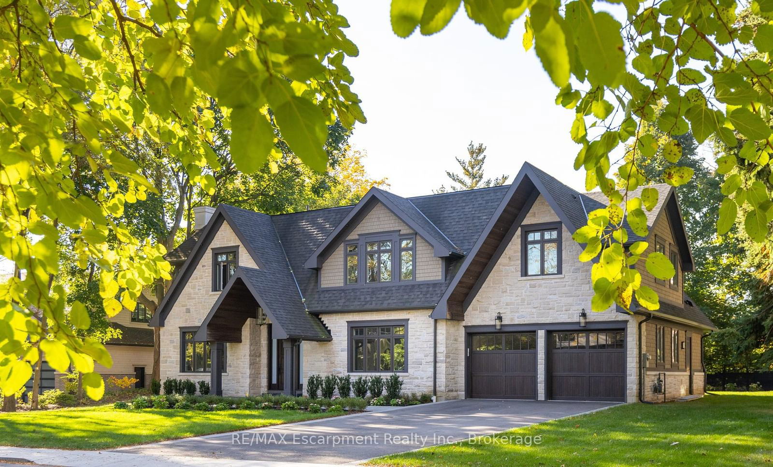Overview
-
Property Type
Detached, 2-Storey
-
Bedrooms
5 + 2
-
Bathrooms
7
-
Basement
Finished
-
Kitchen
1
-
Total Parking
6 (2 Built-In Garage)
-
Lot Size
126x91.14 (Feet)
-
Taxes
$22,000.00 (2024)
-
Type
Freehold
Property description for 125 Sandringham Drive, Toronto, Lansing-Westgate, M3H 1E2
Property History for 125 Sandringham Drive, Toronto, Lansing-Westgate, M3H 1E2
This property has been sold 9 times before.
To view this property's sale price history please sign in or register
Local Real Estate Price Trends
Active listings
Average Selling Price of a Detached
April 2025
$2,139,833
Last 3 Months
$2,304,516
Last 12 Months
$2,279,691
April 2024
$2,268,071
Last 3 Months LY
$2,123,540
Last 12 Months LY
$2,232,424
Change
Change
Change
Historical Average Selling Price of a Detached in Lansing-Westgate
Average Selling Price
3 years ago
$2,173,026
Average Selling Price
5 years ago
$2,216,250
Average Selling Price
10 years ago
$1,427,839
Change
Change
Change
Number of Detached Sold
April 2025
6
Last 3 Months
5
Last 12 Months
6
April 2024
7
Last 3 Months LY
9
Last 12 Months LY
8
Change
Change
Change
How many days Detached takes to sell (DOM)
April 2025
24
Last 3 Months
29
Last 12 Months
33
April 2024
9
Last 3 Months LY
14
Last 12 Months LY
21
Change
Change
Change
Average Selling price
Inventory Graph
Mortgage Calculator
This data is for informational purposes only.
|
Mortgage Payment per month |
|
|
Principal Amount |
Interest |
|
Total Payable |
Amortization |
Closing Cost Calculator
This data is for informational purposes only.
* A down payment of less than 20% is permitted only for first-time home buyers purchasing their principal residence. The minimum down payment required is 5% for the portion of the purchase price up to $500,000, and 10% for the portion between $500,000 and $1,500,000. For properties priced over $1,500,000, a minimum down payment of 20% is required.

