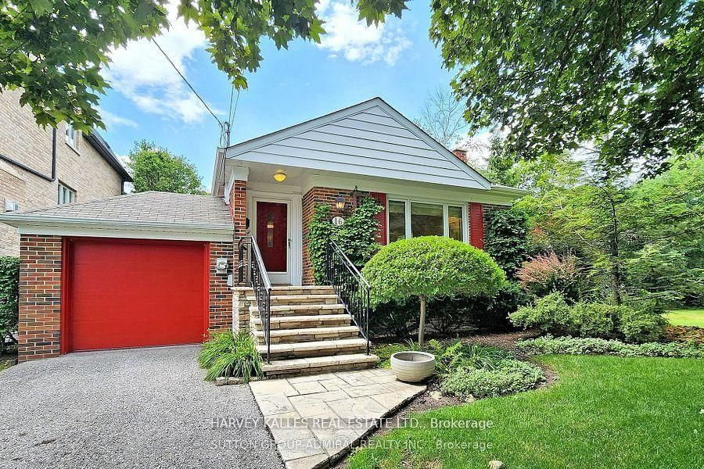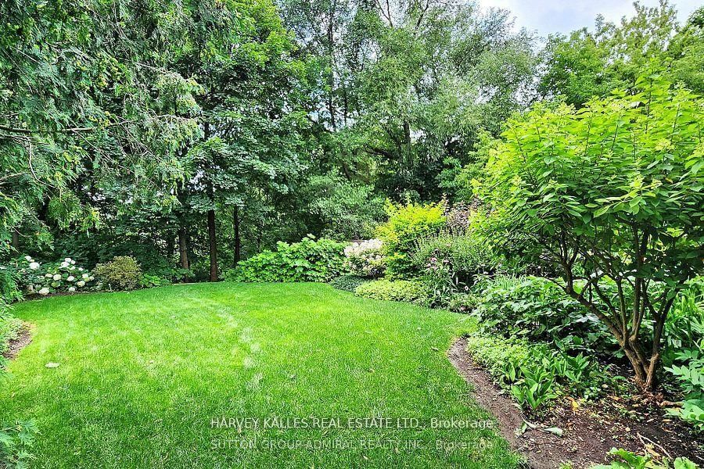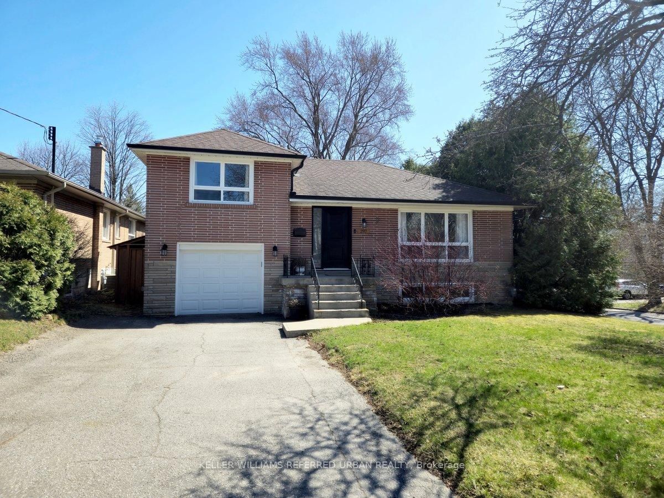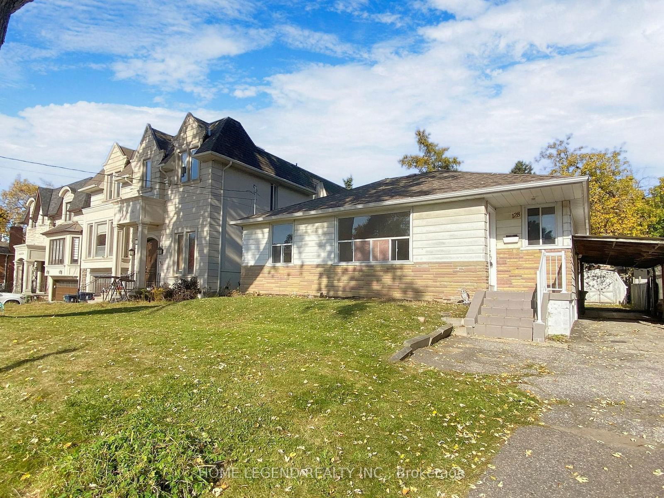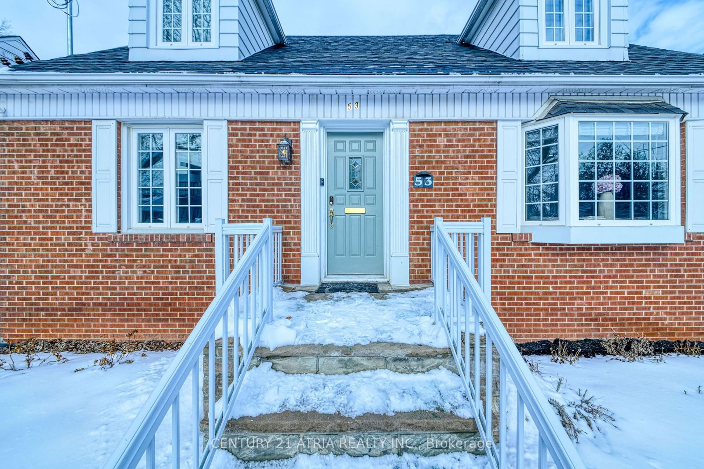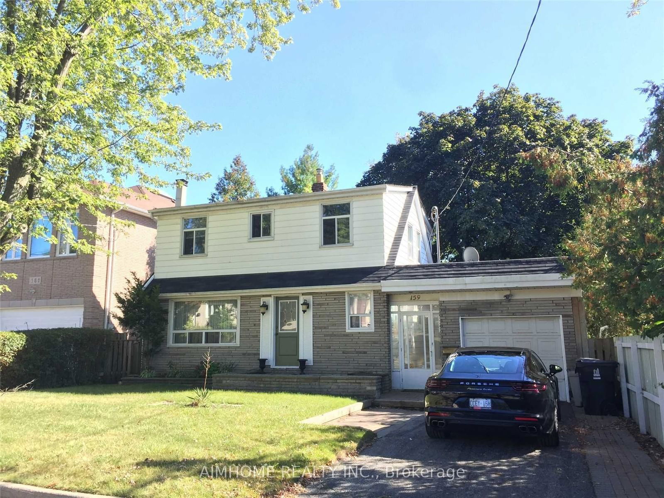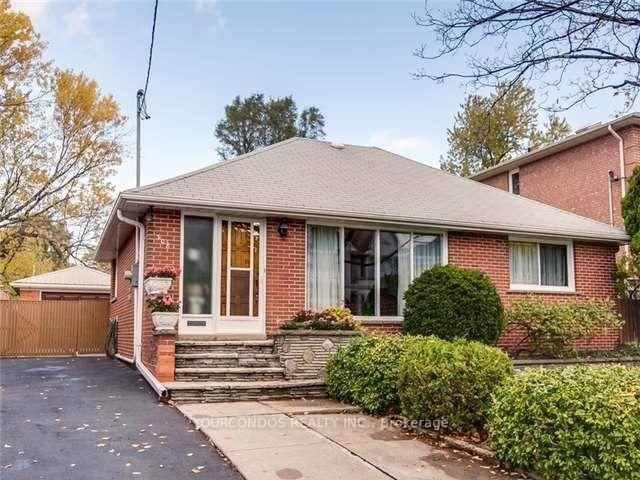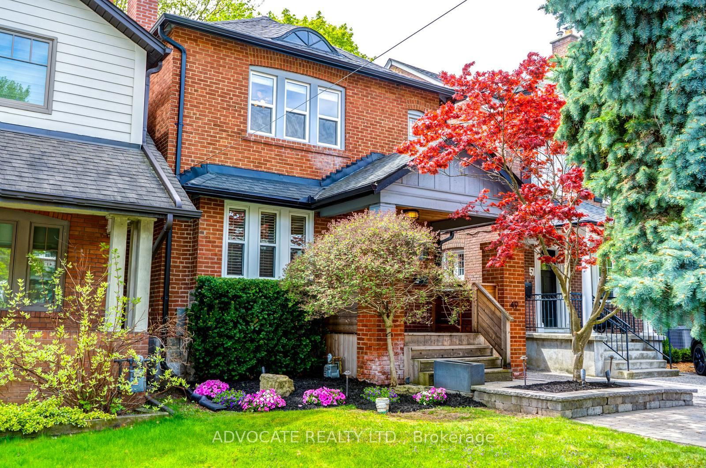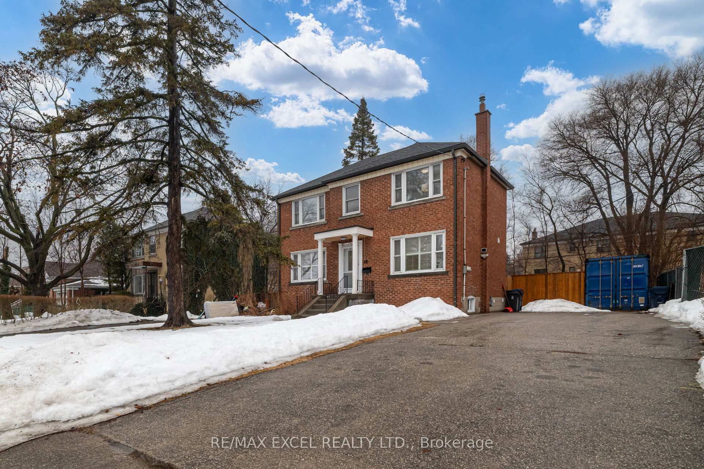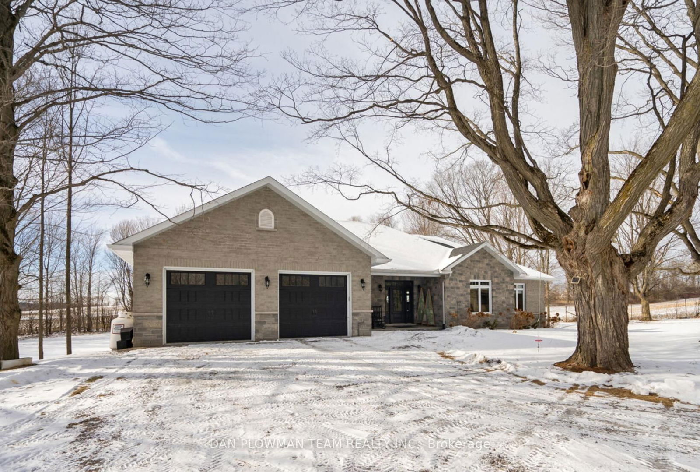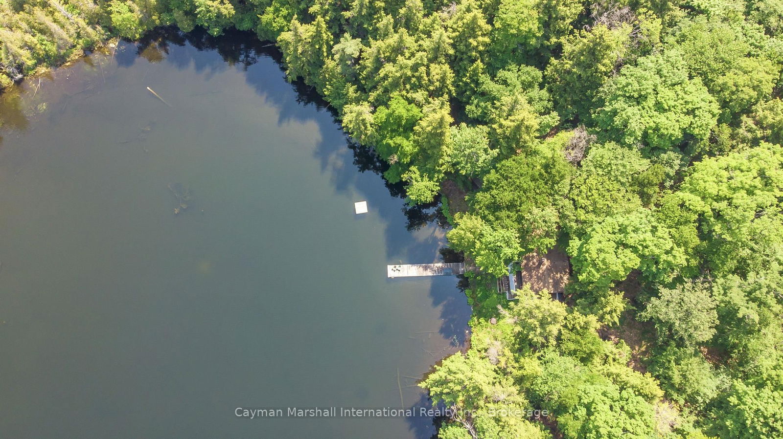Overview
-
Property Type
Detached, Bungalow
-
Bedrooms
3 + 1
-
Bathrooms
2
-
Basement
Sep Entrance + Finished
-
Kitchen
1
-
Total Parking
4 (1 Attached Garage)
-
Lot Size
302x45.94 (Feet)
-
Taxes
$9,306.00 (2024)
-
Type
Freehold
Property description for 16 Gwendolen Crescent, Toronto, Lansing-Westgate, M2N 2L7
Property History for 16 Gwendolen Crescent, Toronto, Lansing-Westgate, M2N 2L7
This property has been sold 4 times before.
To view this property's sale price history please sign in or register
Local Real Estate Price Trends
Active listings
Historical Average Selling Price of a Detached in Lansing-Westgate
Average Selling Price
3 years ago
$2,465,571
Average Selling Price
5 years ago
$1,771,250
Average Selling Price
10 years ago
$1,261,636
Change
Change
Change
How many days Detached takes to sell (DOM)
May 2025
17
Last 3 Months
30
Last 12 Months
32
May 2024
32
Last 3 Months LY
18
Last 12 Months LY
22
Change
Change
Change
Average Selling price
Mortgage Calculator
This data is for informational purposes only.
|
Mortgage Payment per month |
|
|
Principal Amount |
Interest |
|
Total Payable |
Amortization |
Closing Cost Calculator
This data is for informational purposes only.
* A down payment of less than 20% is permitted only for first-time home buyers purchasing their principal residence. The minimum down payment required is 5% for the portion of the purchase price up to $500,000, and 10% for the portion between $500,000 and $1,500,000. For properties priced over $1,500,000, a minimum down payment of 20% is required.

