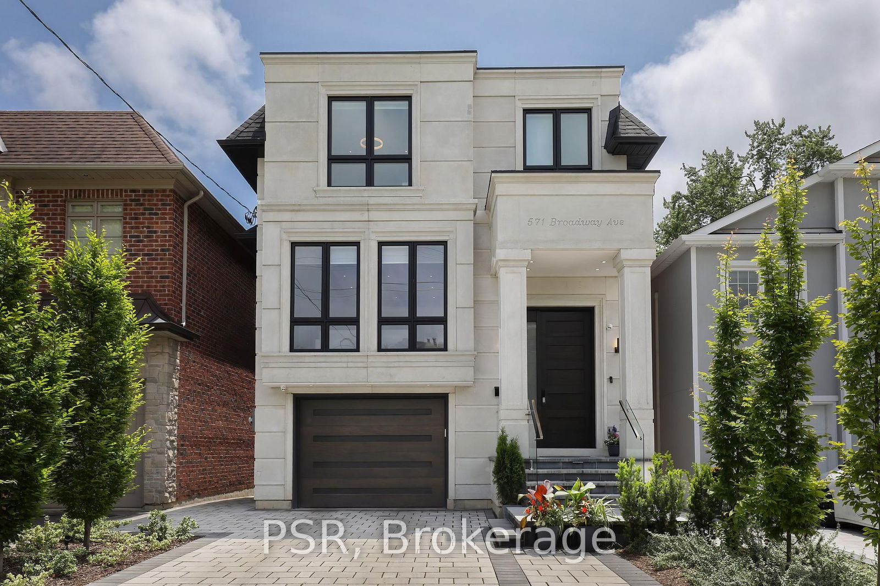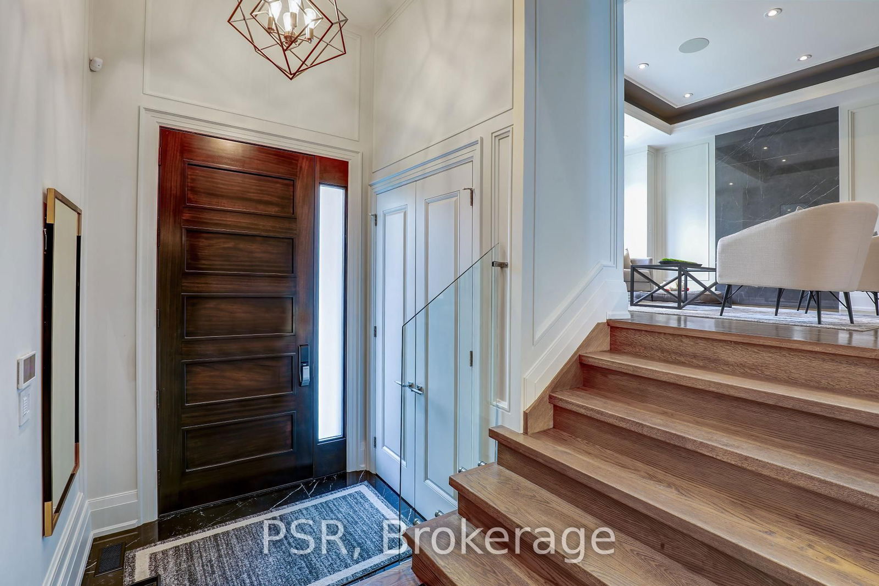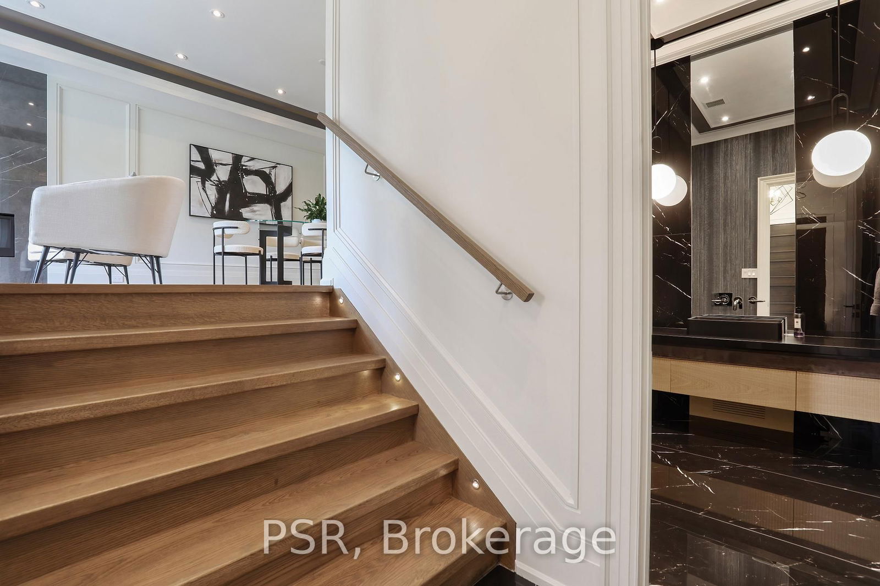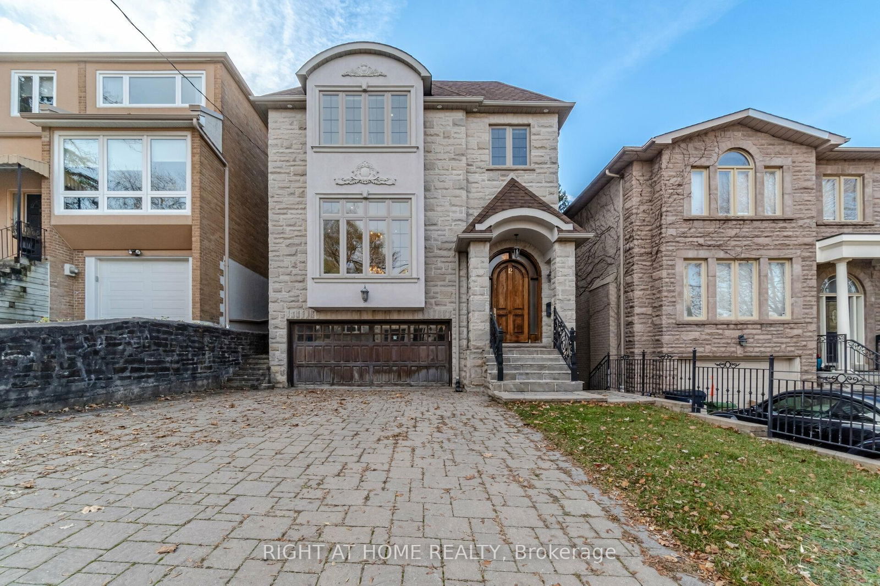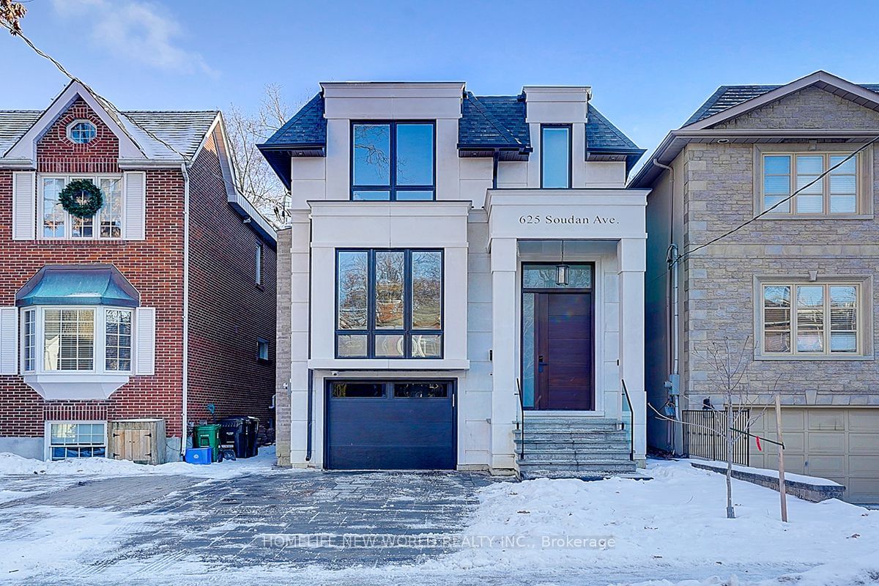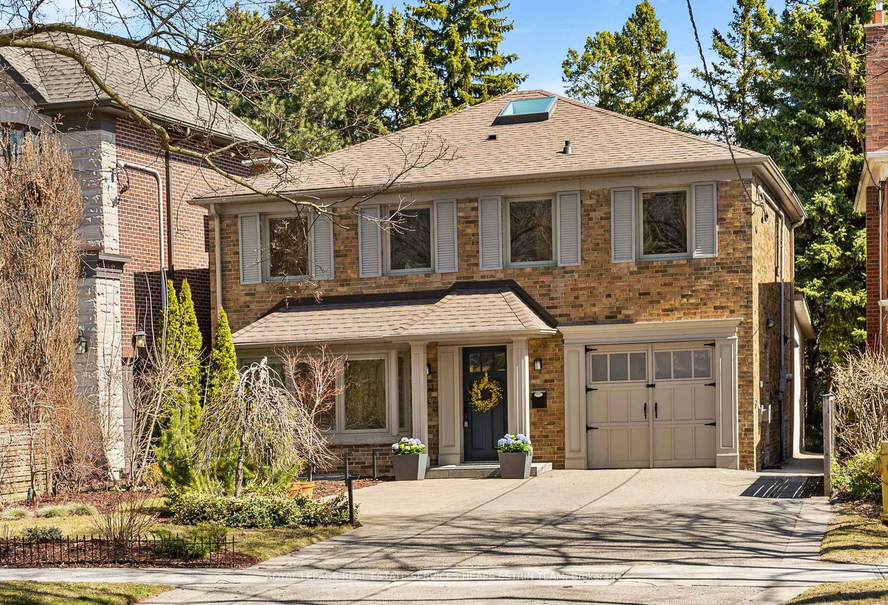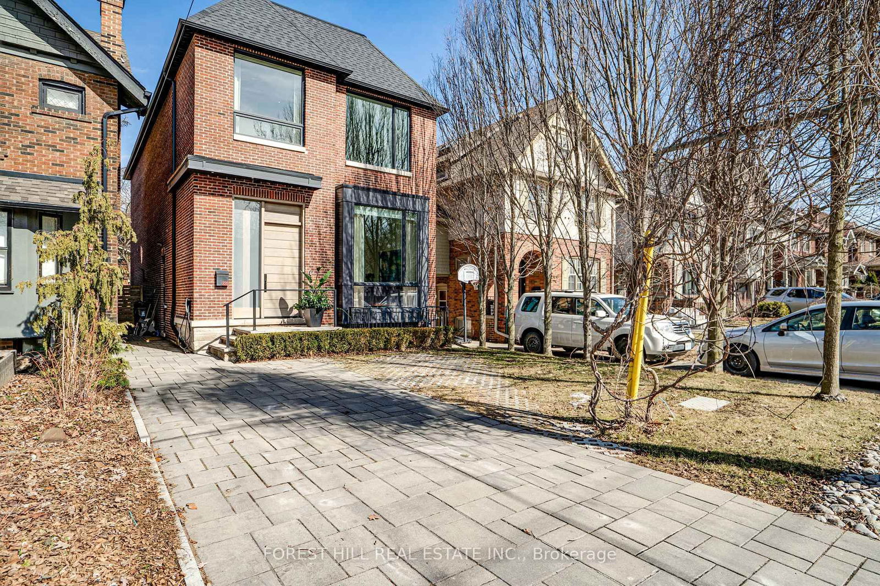Overview
-
Property Type
Detached, 2-Storey
-
Bedrooms
4
-
Bathrooms
5
-
Basement
Fin W/O + Sep Entrance
-
Kitchen
1
-
Total Parking
3 (1 Built-In Garage)
-
Lot Size
135x30.5 (Feet)
-
Taxes
$14,420.22 (2024)
-
Type
Freehold
Property description for 571 Broadway Avenue, Toronto, Leaside, M4G 2S2
Property History for 571 Broadway Avenue, Toronto, Leaside, M4G 2S2
This property has been sold 7 times before.
To view this property's sale price history please sign in or register
Local Real Estate Price Trends
Active listings
Average Selling Price of a Detached
May 2025
$2,833,577
Last 3 Months
$6,418,955
Last 12 Months
$5,600,088
May 2024
$6,230,667
Last 3 Months LY
$5,169,691
Last 12 Months LY
$4,403,323
Change
Change
Change
Historical Average Selling Price of a Detached in Leaside
Average Selling Price
3 years ago
$6,219,630
Average Selling Price
5 years ago
$5,802,301
Average Selling Price
10 years ago
$7,116,882
Change
Change
Change
Number of Detached Sold
May 2025
19
Last 3 Months
19
Last 12 Months
15
May 2024
16
Last 3 Months LY
23
Last 12 Months LY
10
Change
Change
Change
How many days Detached takes to sell (DOM)
May 2025
2
Last 3 Months
10
Last 12 Months
23
May 2024
6
Last 3 Months LY
12
Last 12 Months LY
19
Change
Change
Change
Average Selling price
Inventory Graph
Mortgage Calculator
This data is for informational purposes only.
|
Mortgage Payment per month |
|
|
Principal Amount |
Interest |
|
Total Payable |
Amortization |
Closing Cost Calculator
This data is for informational purposes only.
* A down payment of less than 20% is permitted only for first-time home buyers purchasing their principal residence. The minimum down payment required is 5% for the portion of the purchase price up to $500,000, and 10% for the portion between $500,000 and $1,500,000. For properties priced over $1,500,000, a minimum down payment of 20% is required.

