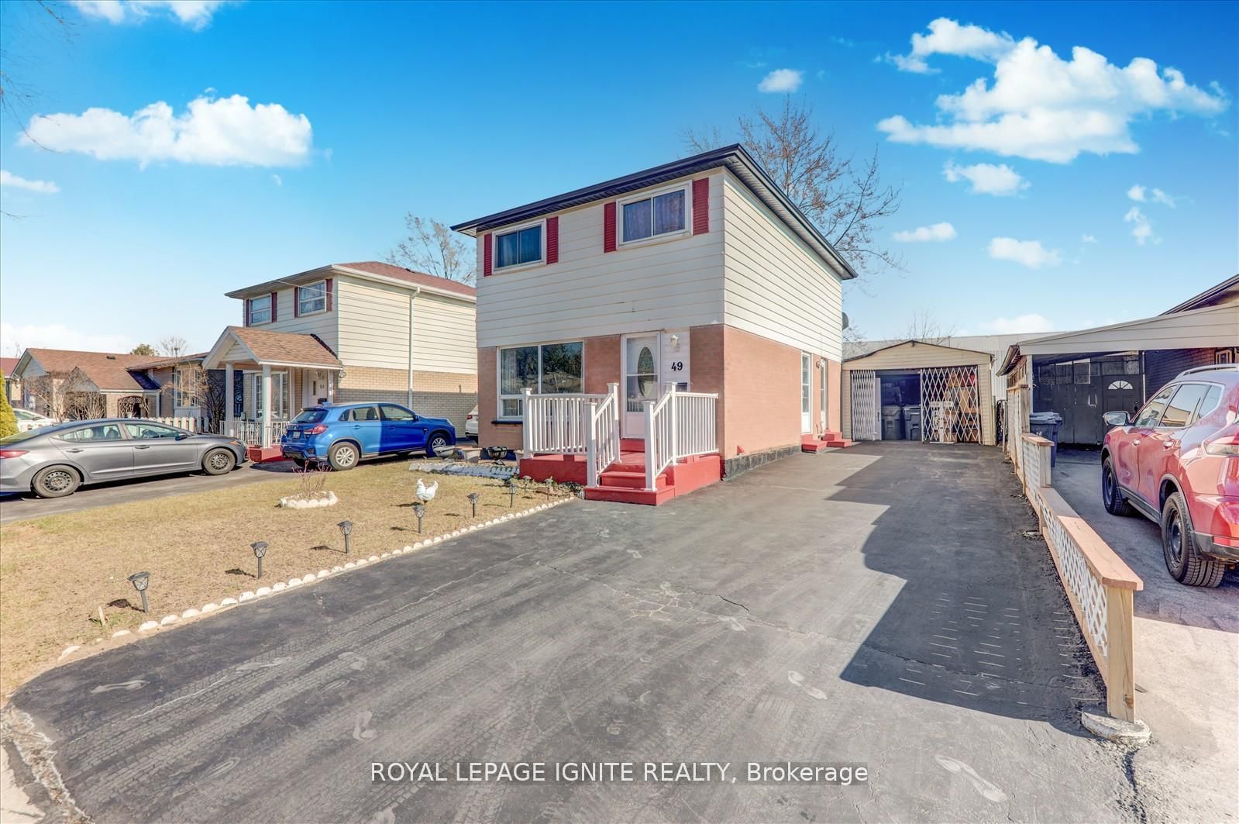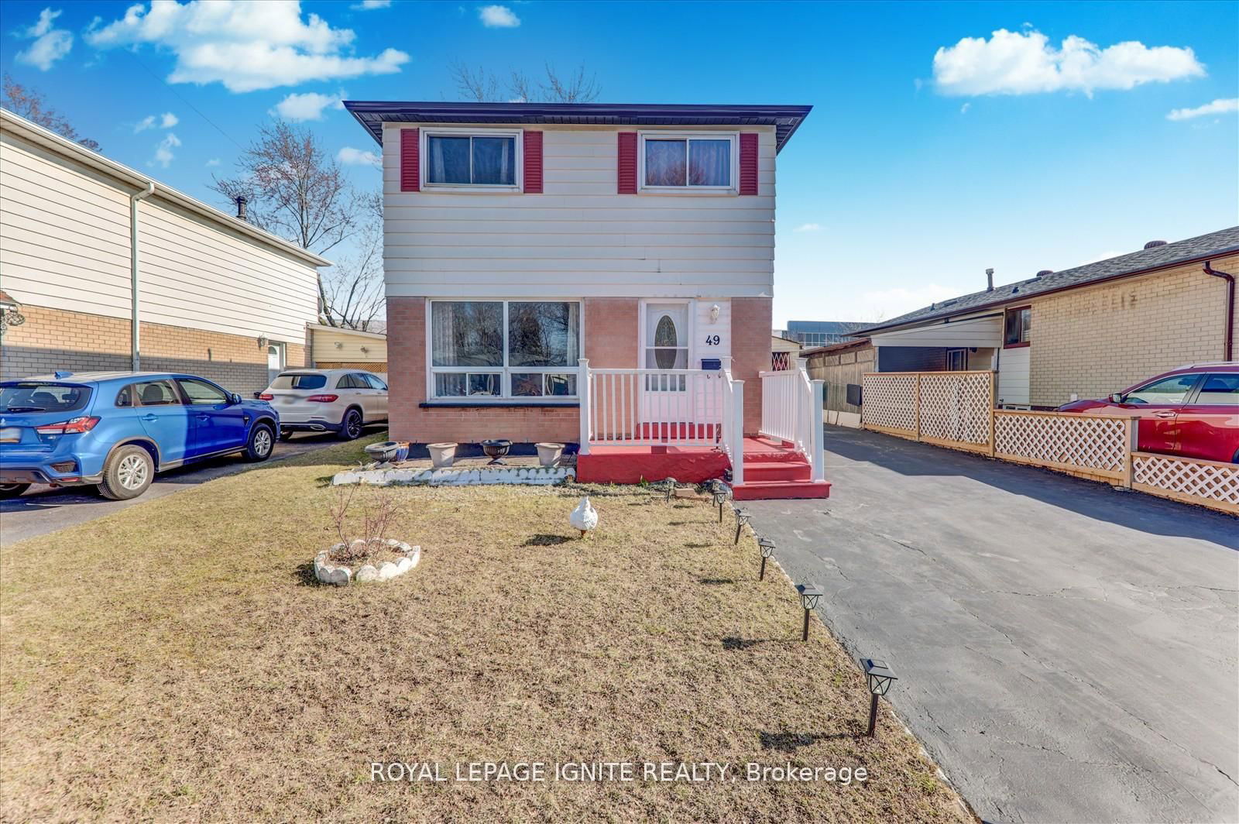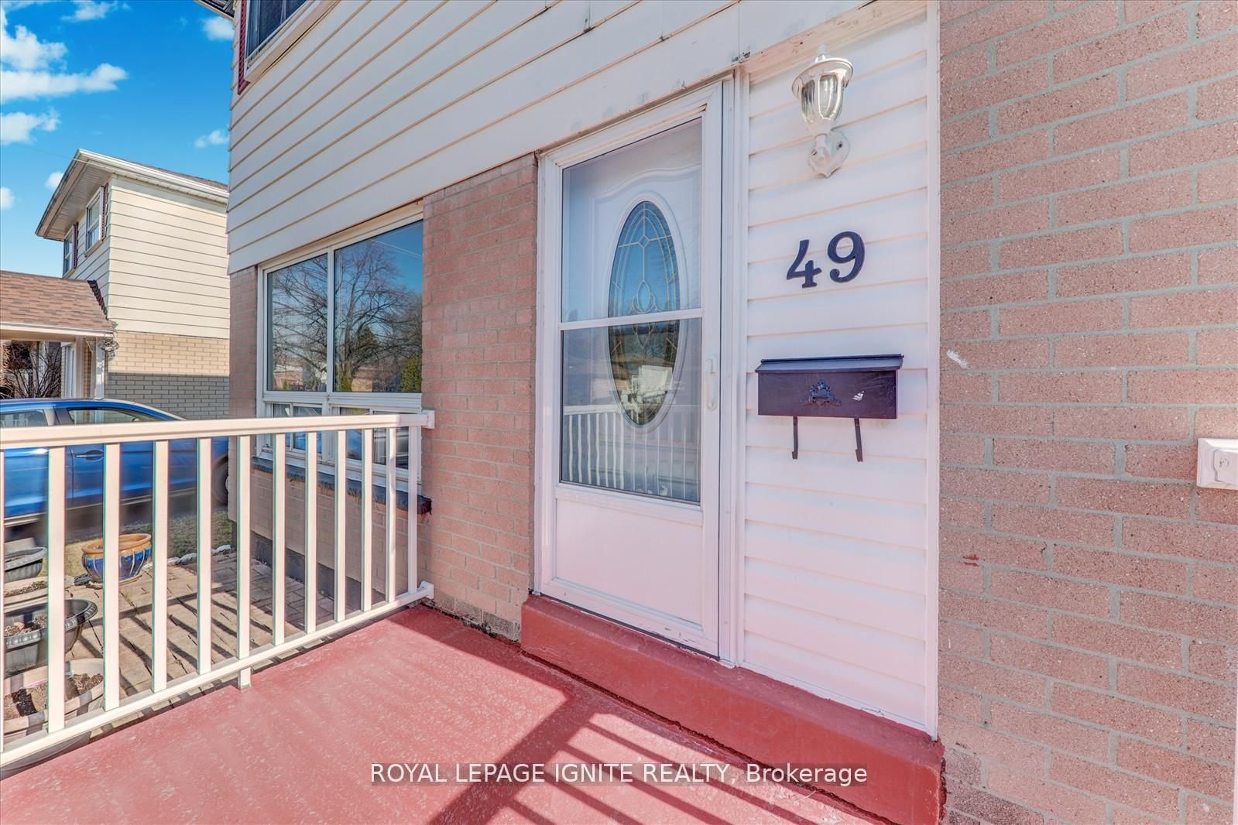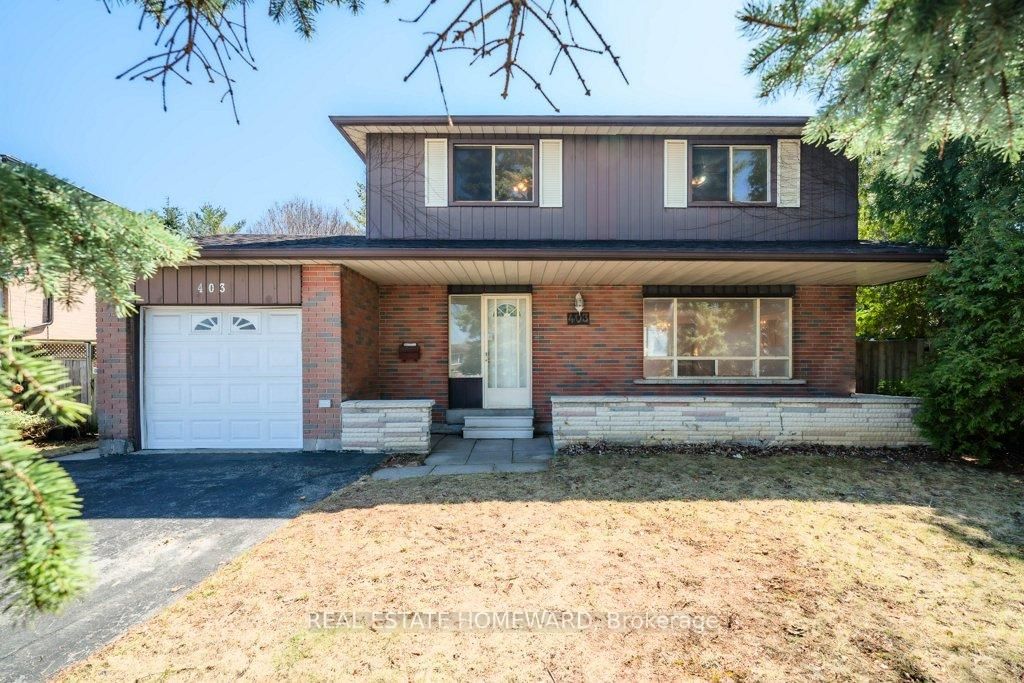Overview
-
Property Type
Detached, 2-Storey
-
Bedrooms
4 + 1
-
Bathrooms
3
-
Basement
Apartment + Sep Entrance
-
Kitchen
1 + 1
-
Total Parking
4 (1 Detached Garage)
-
Lot Size
150x40 (Feet)
-
Taxes
$3,869.00 (2025)
-
Type
Freehold
Property description for 49 Dowswell Drive, Toronto, Malvern, M1B 1H5
Welcome to Your Dream Home Where Comfort, Style, and Opportunity Come Together Tucked away in one of the most family-friendly neighborhoods around, this beautifully updated home checks all the boxes. From the moment you pull up, you'll notice the inviting curb appeal and the sense that this isn't just a house its somewhere you can really see yourself living. Step inside and you're greeted by a bright, open space that instantly feels like home. Natural light pours in through large windows, showing off the fresh finishes and warm, welcoming vibe. The main floor layout is perfect for everyday living and entertaining, with an open concept that makes everything feel connected and spacious. At the heart of it all is the kitchen sleek, modern, and fully equipped with stainless steel appliances, lots of cabinet space, and gorgeous countertops. Whether you're whipping up dinner or catching up with friends over coffee, this is a space you'll love spending time in. With 4+1 generously sized bedrooms, there's no shortage of space for family, guests, or whatever else your lifestyle calls for whether its a home office, a creative studio, or a cozy retreat. with 2 Kitchen , and the updated bathrooms are both stylish and functional, the real bonus? A separate basement apartment with its own private entrance. It's perfect for extended family, out-of-town visitors, or as a rental suite to help offset your mortgage. It's a smart feature that adds both value and versatility. The location couldn't be better close to top-rated schools, beautiful parks, shopping, restaurants, and everyday essentials. And with Rouge Hill GO Station, public transit, and Highway 401 just minutes away, getting anywhere is quick and easy. This isn't just a place to live it's a home where you can build your life, make memories, and even earn a little extra income if you choose. Thoughtfully updated, move-in ready, and priced to sell, this is a rare opportunity you won't want to miss.
Listed by ROYAL LEPAGE IGNITE REALTY
-
MLS #
E12189938
-
Sq. Ft
1100-1500
-
Sq. Ft. Source
MLS
-
Lot Irregularities
n/a
-
Year Built
31-50
-
Pool
None
-
Drive
Private
-
Garage
Detached, 1 spaces
-
Total Parking
4
-
Family Room
N
-
Den
N
-
Exterior
Alum Siding
-
Fireplace
N
-
Roof
Asphalt Shingle
-
Foundation
Unknown
-
Elevator
n/a
-
Water View
n/a
-
Laundry Level
n/a
-
Heat
Forced Air
-
A/C
Central Air
-
Water
Municipal
-
Water Supply
n/a
-
Sewers
Sewers
-
Central Vac
N
-
Living
6.4 x 3.38 ft Ground level
Combined W/Living, Laminate
-
Dining
3.56 x 2.6 ft Ground level
Combined W/Living, Laminate
-
Kitchen
4.41 x 2.44 ft Ground level
Breakfast Bar, Granite Counter, Ceramic Back Splash
-
Primary
3.65 x 3.05 ft 2nd level
Window, Closet
-
Br
3.47 x 2.68 ft 2nd level
Window, Closet
-
Br
3.66 x 3.07 ft 2nd level
Window
-
Br
2.47 x 2.44 ft 2nd level
Window
-
Living
3.35 x 2.47 ft Bsmt level
Combined W/Dining
-
Kitchen
2.43 x 2.14 ft Bsmt level
Ceramic Back Splash, Ceramic Floor
-
Br
3.35 x 3.06 ft Bsmt level
-
MLS #
E12189938
-
Sq. Ft
1100-1500
-
Sq. Ft. Source
MLS
-
Lot Irregularities
n/a
-
Year Built
31-50
-
Pool
None
-
Drive
Private
-
Garage
Detached, 1 spaces
-
Total Parking
4
-
Family Room
N
-
Den
N
-
Exterior
Alum Siding
-
Fireplace
N
-
Roof
Asphalt Shingle
-
Foundation
Unknown
-
Elevator
n/a
-
Water View
n/a
-
Laundry Level
n/a
-
Heat
Forced Air
-
A/C
Central Air
-
Water
Municipal
-
Water Supply
n/a
-
Sewers
Sewers
-
Central Vac
N
-
Living
6.4 x 3.38 ft Ground level
Combined W/Living, Laminate
-
Dining
3.56 x 2.6 ft Ground level
Combined W/Living, Laminate
-
Kitchen
4.41 x 2.44 ft Ground level
Breakfast Bar, Granite Counter, Ceramic Back Splash
-
Primary
3.65 x 3.05 ft 2nd level
Window, Closet
-
Br
3.47 x 2.68 ft 2nd level
Window, Closet
-
Br
3.66 x 3.07 ft 2nd level
Window
-
Br
2.47 x 2.44 ft 2nd level
Window
-
Living
3.35 x 2.47 ft Bsmt level
Combined W/Dining
-
Kitchen
2.43 x 2.14 ft Bsmt level
Ceramic Back Splash, Ceramic Floor
-
Br
3.35 x 3.06 ft Bsmt level
Home Evaluation Calculator
No Email or Signup is required to view
your home estimate.
Contact Manoj Kukreja
Sales Representative,
Century 21 People’s Choice Realty Inc.,
Brokerage
(647) 576 - 2100
Open house for 49 Dowswell Drive, Toronto, Malvern, M1B 1H5

Property History for 49 Dowswell Drive, Toronto, Malvern, M1B 1H5
This property has been sold 4 times before.
To view this property's sale price history please sign in or register
Schools
- Burrows Hall Junior Public School
- Public 6.9
-
Grade Level:
- Pre-Kindergarten, Kindergarten, Elementary
- Address 151 Burrows Hall Blvd, Scarborough, ON M1B 1M5, Canada
-
8 min
-
2 min
-
630 m
- Lucy Maud Montgomery Public School
- Public 4.4
-
Grade Level:
- Pre-Kindergarten, Kindergarten, Elementary, Middle
- Address 95 Murison Blvd, Scarborough, ON M1B 2A8, Canada
-
12 min
-
3 min
-
1.03 km
- St. Florence Catholic School
- Catholic 6.2
-
Grade Level:
- Pre-Kindergarten, Kindergarten, Elementary, Middle
- Address 101 Murison Blvd, Scarborough, ON M1B 2L6, Canada
-
15 min
-
4 min
-
1.24 km
- Tayyibah Islamic Academy
- Private
-
Grade Level:
- Elementary, High, Middle, Kindergarten, Pre-Kindergarten
- Address 100 McLevin Avenue #205, Scarborough, ON M1B
-
17 min
-
5 min
-
1.4 km
- Malvern Montessori School
- Private
-
Grade Level:
- Elementary, Pre-Kindergarten, Kindergarten
- Address 10 Sewells Road, Scarborough, ON M1B
-
17 min
-
5 min
-
1.43 km
- Islamic Foundation School
- Private
-
Grade Level:
- Elementary, Kindergarten, Middle
- Address 441 Nugget Avenue, Scarborough, ON M1S
-
20 min
-
5 min
-
1.63 km
- ÉÉC Saint-Jean-de-Lalande
- Catholic 7.3
-
Grade Level:
- Pre-Kindergarten, Kindergarten, Elementary
- Address 500 Sandhurst Cir, Scarborough, ON M1S 3Y7, Canada
-
43 min
-
12 min
-
3.59 km
- Lester B. Pearson Elementary School
- Public
-
Grade Level:
- Kindergarten, Elementary, Middle
- Address 7 Snowcrest Ave, North York, ON M2K 2K5, Canada
-
3 hr 39 min
-
44 min
-
13.27 km
- Lucy Maud Montgomery Public School
- Public 4.4
-
Grade Level:
- Pre-Kindergarten, Kindergarten, Elementary, Middle
- Address 95 Murison Blvd, Scarborough, ON M1B 2A8, Canada
-
12 min
-
3 min
-
1.03 km
- St. Florence Catholic School
- Catholic 6.2
-
Grade Level:
- Pre-Kindergarten, Kindergarten, Elementary, Middle
- Address 101 Murison Blvd, Scarborough, ON M1B 2L6, Canada
-
15 min
-
4 min
-
1.24 km
- Tayyibah Islamic Academy
- Private
-
Grade Level:
- Elementary, High, Middle, Kindergarten, Pre-Kindergarten
- Address 100 McLevin Avenue #205, Scarborough, ON M1B
-
17 min
-
5 min
-
1.4 km
- Islamic Foundation School
- Private
-
Grade Level:
- Elementary, Kindergarten, Middle
- Address 441 Nugget Avenue, Scarborough, ON M1S
-
20 min
-
5 min
-
1.63 km
- Gibraltar Leadership Academy
- Private
-
Grade Level:
- High, Middle
- Address 431 Nugget Ave, Scarborough, ON M1S 4A4
-
21 min
-
6 min
-
1.75 km
- ÉSC Père-Philippe-Lamarche
- Catholic
-
Grade Level:
- High, Middle
- Address 2850 Eglinton Ave E, Scarborough, ON M1J, Canada
-
1 hr 17 min
-
21 min
-
6.39 km
- ÉS Étienne-Brûlé
- Public 4.4
-
Grade Level:
- High, Middle
- Address 300 Banbury Rd, North York, ON M2L 2W2, Canada
-
3 hr 35 min
-
43 min
-
12.92 km
- Lester B. Pearson Elementary School
- Public
-
Grade Level:
- Kindergarten, Elementary, Middle
- Address 7 Snowcrest Ave, North York, ON M2K 2K5, Canada
-
3 hr 39 min
-
44 min
-
13.27 km
- Lester B. Pearson Collegiate Institute
- Public 5.3
-
Grade Level:
- High
- Address 150 Tapscott Rd, Scarborough, ON M1B 2L2, Canada
-
12 min
-
3 min
-
1.01 km
- Tayyibah Islamic Academy
- Private
-
Grade Level:
- Elementary, High, Middle, Kindergarten, Pre-Kindergarten
- Address 100 McLevin Avenue #205, Scarborough, ON M1B
-
17 min
-
5 min
-
1.4 km
- Gibraltar Leadership Academy
- Private
-
Grade Level:
- High, Middle
- Address 431 Nugget Ave, Scarborough, ON M1S 4A4
-
21 min
-
6 min
-
1.75 km
- St. Mother Teresa Catholic Academy
- Catholic 5.8
-
Grade Level:
- High
- Address 40 Sewells Rd, Scarborough, ON M1B 3G5, Canada
-
21 min
-
6 min
-
1.79 km
- St. John Paul II Catholic Secondary School
- Catholic 6.5
-
Grade Level:
- High
- Address 685 Military Trail, Scarborough, ON M1E 4P6, Canada
-
23 min
-
6 min
-
1.89 km
- Z3 Education Centre Private School
- Private
-
Grade Level:
- High
- Address 1200 Markham Rd, Scarborough, ON M1H 2Y9, Canada
-
26 min
-
7 min
-
2.14 km
- Alternative Scarborough Education 1
- Alternative
-
Grade Level:
- High
- Address 45 Windover Drive, Scarborough, ON, M1G 1P1
-
50 min
-
14 min
-
4.14 km
- Francis Libermann Catholic High School
- Catholic 6.6
-
Grade Level:
- High
- Address 4640 Finch Ave E, Scarborough, ON M1S 4G2, Canada
-
53 min
-
15 min
-
4.42 km
- Maplewood High School
- Alternative
-
Grade Level:
- High
- Address 120 Galloway Rd, Scarborough, ON M1E 1W7, Canada
-
54 min
-
15 min
-
4.53 km
- ÉSC Père-Philippe-Lamarche
- Catholic
-
Grade Level:
- High, Middle
- Address 2850 Eglinton Ave E, Scarborough, ON M1J, Canada
-
1 hr 17 min
-
21 min
-
6.39 km
- Bill Crothers SS
- Public 8.1
-
Grade Level:
- High
- Address 44 Main St Unionville, Unionville, ON L3R 2E4, Canada
-
2 hr 0 min
-
33 min
-
9.98 km
- ÉS Étienne-Brûlé
- Public 4.4
-
Grade Level:
- High, Middle
- Address 300 Banbury Rd, North York, ON M2L 2W2, Canada
-
3 hr 35 min
-
43 min
-
12.92 km
- ÉÉC Saint-Jean-de-Lalande
- Catholic 7.3
-
Grade Level:
- Pre-Kindergarten, Kindergarten, Elementary
- Address 500 Sandhurst Cir, Scarborough, ON M1S 3Y7, Canada
-
43 min
-
12 min
-
3.59 km
- ÉSC Père-Philippe-Lamarche
- Catholic
-
Grade Level:
- High, Middle
- Address 2850 Eglinton Ave E, Scarborough, ON M1J, Canada
-
1 hr 17 min
-
21 min
-
6.39 km
- ÉS Étienne-Brûlé
- Public 4.4
-
Grade Level:
- High, Middle
- Address 300 Banbury Rd, North York, ON M2L 2W2, Canada
-
3 hr 35 min
-
43 min
-
12.92 km
- Burrows Hall Junior Public School
- Public 6.9
-
Grade Level:
- Pre-Kindergarten, Kindergarten, Elementary
- Address 151 Burrows Hall Blvd, Scarborough, ON M1B 1M5, Canada
-
8 min
-
2 min
-
630 m
- Lucy Maud Montgomery Public School
- Public 4.4
-
Grade Level:
- Pre-Kindergarten, Kindergarten, Elementary, Middle
- Address 95 Murison Blvd, Scarborough, ON M1B 2A8, Canada
-
12 min
-
3 min
-
1.03 km
- St. Florence Catholic School
- Catholic 6.2
-
Grade Level:
- Pre-Kindergarten, Kindergarten, Elementary, Middle
- Address 101 Murison Blvd, Scarborough, ON M1B 2L6, Canada
-
15 min
-
4 min
-
1.24 km
- Tayyibah Islamic Academy
- Private
-
Grade Level:
- Elementary, High, Middle, Kindergarten, Pre-Kindergarten
- Address 100 McLevin Avenue #205, Scarborough, ON M1B
-
17 min
-
5 min
-
1.4 km
- Malvern Montessori School
- Private
-
Grade Level:
- Elementary, Pre-Kindergarten, Kindergarten
- Address 10 Sewells Road, Scarborough, ON M1B
-
17 min
-
5 min
-
1.43 km
- Islamic Foundation School
- Private
-
Grade Level:
- Elementary, Kindergarten, Middle
- Address 441 Nugget Avenue, Scarborough, ON M1S
-
20 min
-
5 min
-
1.63 km
- ÉÉC Saint-Jean-de-Lalande
- Catholic 7.3
-
Grade Level:
- Pre-Kindergarten, Kindergarten, Elementary
- Address 500 Sandhurst Cir, Scarborough, ON M1S 3Y7, Canada
-
43 min
-
12 min
-
3.59 km
- Lester B. Pearson Elementary School
- Public
-
Grade Level:
- Kindergarten, Elementary, Middle
- Address 7 Snowcrest Ave, North York, ON M2K 2K5, Canada
-
3 hr 39 min
-
44 min
-
13.27 km
- Burrows Hall Junior Public School
- Public 6.9
-
Grade Level:
- Pre-Kindergarten, Kindergarten, Elementary
- Address 151 Burrows Hall Blvd, Scarborough, ON M1B 1M5, Canada
-
8 min
-
2 min
-
630 m
- Lucy Maud Montgomery Public School
- Public 4.4
-
Grade Level:
- Pre-Kindergarten, Kindergarten, Elementary, Middle
- Address 95 Murison Blvd, Scarborough, ON M1B 2A8, Canada
-
12 min
-
3 min
-
1.03 km
- St. Florence Catholic School
- Catholic 6.2
-
Grade Level:
- Pre-Kindergarten, Kindergarten, Elementary, Middle
- Address 101 Murison Blvd, Scarborough, ON M1B 2L6, Canada
-
15 min
-
4 min
-
1.24 km
- Tayyibah Islamic Academy
- Private
-
Grade Level:
- Elementary, High, Middle, Kindergarten, Pre-Kindergarten
- Address 100 McLevin Avenue #205, Scarborough, ON M1B
-
17 min
-
5 min
-
1.4 km
- Malvern Montessori School
- Private
-
Grade Level:
- Elementary, Pre-Kindergarten, Kindergarten
- Address 10 Sewells Road, Scarborough, ON M1B
-
17 min
-
5 min
-
1.43 km
- Islamic Foundation School
- Private
-
Grade Level:
- Elementary, Kindergarten, Middle
- Address 441 Nugget Avenue, Scarborough, ON M1S
-
20 min
-
5 min
-
1.63 km
- ÉÉC Saint-Jean-de-Lalande
- Catholic 7.3
-
Grade Level:
- Pre-Kindergarten, Kindergarten, Elementary
- Address 500 Sandhurst Cir, Scarborough, ON M1S 3Y7, Canada
-
43 min
-
12 min
-
3.59 km
- Lester B. Pearson Elementary School
- Public
-
Grade Level:
- Kindergarten, Elementary, Middle
- Address 7 Snowcrest Ave, North York, ON M2K 2K5, Canada
-
3 hr 39 min
-
44 min
-
13.27 km
- Lucy Maud Montgomery Public School
- Public 4.4
-
Grade Level:
- Pre-Kindergarten, Kindergarten, Elementary, Middle
- Address 95 Murison Blvd, Scarborough, ON M1B 2A8, Canada
-
12 min
-
3 min
-
1.03 km
- St. Florence Catholic School
- Catholic 6.2
-
Grade Level:
- Pre-Kindergarten, Kindergarten, Elementary, Middle
- Address 101 Murison Blvd, Scarborough, ON M1B 2L6, Canada
-
15 min
-
4 min
-
1.24 km
- Tayyibah Islamic Academy
- Private
-
Grade Level:
- Elementary, High, Middle, Kindergarten, Pre-Kindergarten
- Address 100 McLevin Avenue #205, Scarborough, ON M1B
-
17 min
-
5 min
-
1.4 km
- Islamic Foundation School
- Private
-
Grade Level:
- Elementary, Kindergarten, Middle
- Address 441 Nugget Avenue, Scarborough, ON M1S
-
20 min
-
5 min
-
1.63 km
- Gibraltar Leadership Academy
- Private
-
Grade Level:
- High, Middle
- Address 431 Nugget Ave, Scarborough, ON M1S 4A4
-
21 min
-
6 min
-
1.75 km
- ÉSC Père-Philippe-Lamarche
- Catholic
-
Grade Level:
- High, Middle
- Address 2850 Eglinton Ave E, Scarborough, ON M1J, Canada
-
1 hr 17 min
-
21 min
-
6.39 km
- ÉS Étienne-Brûlé
- Public 4.4
-
Grade Level:
- High, Middle
- Address 300 Banbury Rd, North York, ON M2L 2W2, Canada
-
3 hr 35 min
-
43 min
-
12.92 km
- Lester B. Pearson Elementary School
- Public
-
Grade Level:
- Kindergarten, Elementary, Middle
- Address 7 Snowcrest Ave, North York, ON M2K 2K5, Canada
-
3 hr 39 min
-
44 min
-
13.27 km
- Lester B. Pearson Collegiate Institute
- Public 5.3
-
Grade Level:
- High
- Address 150 Tapscott Rd, Scarborough, ON M1B 2L2, Canada
-
12 min
-
3 min
-
1.01 km
- Tayyibah Islamic Academy
- Private
-
Grade Level:
- Elementary, High, Middle, Kindergarten, Pre-Kindergarten
- Address 100 McLevin Avenue #205, Scarborough, ON M1B
-
17 min
-
5 min
-
1.4 km
- Gibraltar Leadership Academy
- Private
-
Grade Level:
- High, Middle
- Address 431 Nugget Ave, Scarborough, ON M1S 4A4
-
21 min
-
6 min
-
1.75 km
- St. Mother Teresa Catholic Academy
- Catholic 5.8
-
Grade Level:
- High
- Address 40 Sewells Rd, Scarborough, ON M1B 3G5, Canada
-
21 min
-
6 min
-
1.79 km
- St. John Paul II Catholic Secondary School
- Catholic 6.5
-
Grade Level:
- High
- Address 685 Military Trail, Scarborough, ON M1E 4P6, Canada
-
23 min
-
6 min
-
1.89 km
- Z3 Education Centre Private School
- Private
-
Grade Level:
- High
- Address 1200 Markham Rd, Scarborough, ON M1H 2Y9, Canada
-
26 min
-
7 min
-
2.14 km
- Alternative Scarborough Education 1
- Alternative
-
Grade Level:
- High
- Address 45 Windover Drive, Scarborough, ON, M1G 1P1
-
50 min
-
14 min
-
4.14 km
- Francis Libermann Catholic High School
- Catholic 6.6
-
Grade Level:
- High
- Address 4640 Finch Ave E, Scarborough, ON M1S 4G2, Canada
-
53 min
-
15 min
-
4.42 km
- Maplewood High School
- Alternative
-
Grade Level:
- High
- Address 120 Galloway Rd, Scarborough, ON M1E 1W7, Canada
-
54 min
-
15 min
-
4.53 km
- ÉSC Père-Philippe-Lamarche
- Catholic
-
Grade Level:
- High, Middle
- Address 2850 Eglinton Ave E, Scarborough, ON M1J, Canada
-
1 hr 17 min
-
21 min
-
6.39 km
- Bill Crothers SS
- Public 8.1
-
Grade Level:
- High
- Address 44 Main St Unionville, Unionville, ON L3R 2E4, Canada
-
2 hr 0 min
-
33 min
-
9.98 km
- ÉS Étienne-Brûlé
- Public 4.4
-
Grade Level:
- High, Middle
- Address 300 Banbury Rd, North York, ON M2L 2W2, Canada
-
3 hr 35 min
-
43 min
-
12.92 km
- ÉÉC Saint-Jean-de-Lalande
- Catholic 7.3
-
Grade Level:
- Pre-Kindergarten, Kindergarten, Elementary
- Address 500 Sandhurst Cir, Scarborough, ON M1S 3Y7, Canada
-
43 min
-
12 min
-
3.59 km
- ÉSC Père-Philippe-Lamarche
- Catholic
-
Grade Level:
- High, Middle
- Address 2850 Eglinton Ave E, Scarborough, ON M1J, Canada
-
1 hr 17 min
-
21 min
-
6.39 km
- ÉS Étienne-Brûlé
- Public 4.4
-
Grade Level:
- High, Middle
- Address 300 Banbury Rd, North York, ON M2L 2W2, Canada
-
3 hr 35 min
-
43 min
-
12.92 km
- Burrows Hall Junior Public School
- Public 6.9
-
Grade Level:
- Pre-Kindergarten, Kindergarten, Elementary
- Address 151 Burrows Hall Blvd, Scarborough, ON M1B 1M5, Canada
-
8 min
-
2 min
-
630 m
- Lucy Maud Montgomery Public School
- Public 4.4
-
Grade Level:
- Pre-Kindergarten, Kindergarten, Elementary, Middle
- Address 95 Murison Blvd, Scarborough, ON M1B 2A8, Canada
-
12 min
-
3 min
-
1.03 km
- St. Florence Catholic School
- Catholic 6.2
-
Grade Level:
- Pre-Kindergarten, Kindergarten, Elementary, Middle
- Address 101 Murison Blvd, Scarborough, ON M1B 2L6, Canada
-
15 min
-
4 min
-
1.24 km
- Tayyibah Islamic Academy
- Private
-
Grade Level:
- Elementary, High, Middle, Kindergarten, Pre-Kindergarten
- Address 100 McLevin Avenue #205, Scarborough, ON M1B
-
17 min
-
5 min
-
1.4 km
- Malvern Montessori School
- Private
-
Grade Level:
- Elementary, Pre-Kindergarten, Kindergarten
- Address 10 Sewells Road, Scarborough, ON M1B
-
17 min
-
5 min
-
1.43 km
- Islamic Foundation School
- Private
-
Grade Level:
- Elementary, Kindergarten, Middle
- Address 441 Nugget Avenue, Scarborough, ON M1S
-
20 min
-
5 min
-
1.63 km
- ÉÉC Saint-Jean-de-Lalande
- Catholic 7.3
-
Grade Level:
- Pre-Kindergarten, Kindergarten, Elementary
- Address 500 Sandhurst Cir, Scarborough, ON M1S 3Y7, Canada
-
43 min
-
12 min
-
3.59 km
- Lester B. Pearson Elementary School
- Public
-
Grade Level:
- Kindergarten, Elementary, Middle
- Address 7 Snowcrest Ave, North York, ON M2K 2K5, Canada
-
3 hr 39 min
-
44 min
-
13.27 km
Local Real Estate Price Trends
Active listings
Average Selling Price of a Detached
May 2025
$914,412
Last 3 Months
$900,804
Last 12 Months
$928,957
May 2024
$953,625
Last 3 Months LY
$973,083
Last 12 Months LY
$965,563
Change
Change
Change
Historical Average Selling Price of a Detached in Malvern
Average Selling Price
3 years ago
$1,078,271
Average Selling Price
5 years ago
$783,333
Average Selling Price
10 years ago
$497,769
Change
Change
Change
Average Selling price
Mortgage Calculator
This data is for informational purposes only.
|
Mortgage Payment per month |
|
|
Principal Amount |
Interest |
|
Total Payable |
Amortization |
Closing Cost Calculator
This data is for informational purposes only.
* A down payment of less than 20% is permitted only for first-time home buyers purchasing their principal residence. The minimum down payment required is 5% for the portion of the purchase price up to $500,000, and 10% for the portion between $500,000 and $1,500,000. For properties priced over $1,500,000, a minimum down payment of 20% is required.
Home Evaluation Calculator
No Email or Signup is required to view your home estimate.
estimate your home valueContact Manoj Kukreja
Sales Representative, Century 21 People’s Choice Realty Inc., Brokerage
(647) 576 - 2100








































