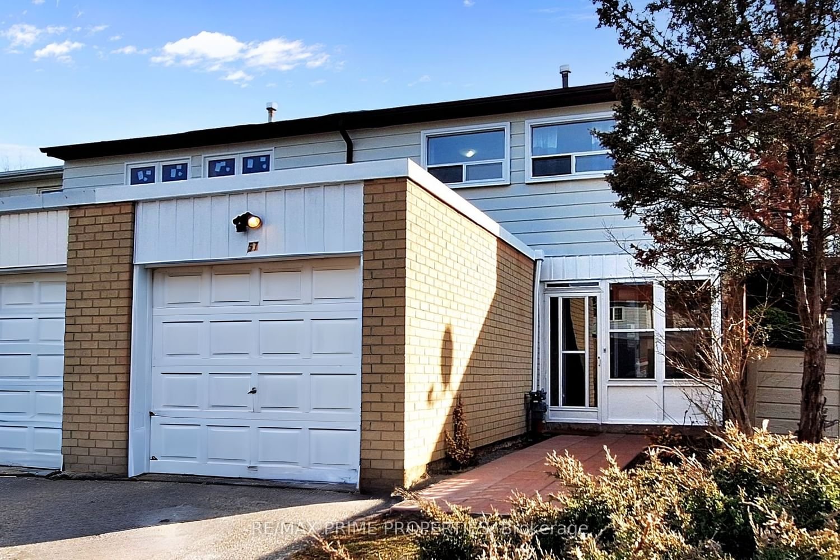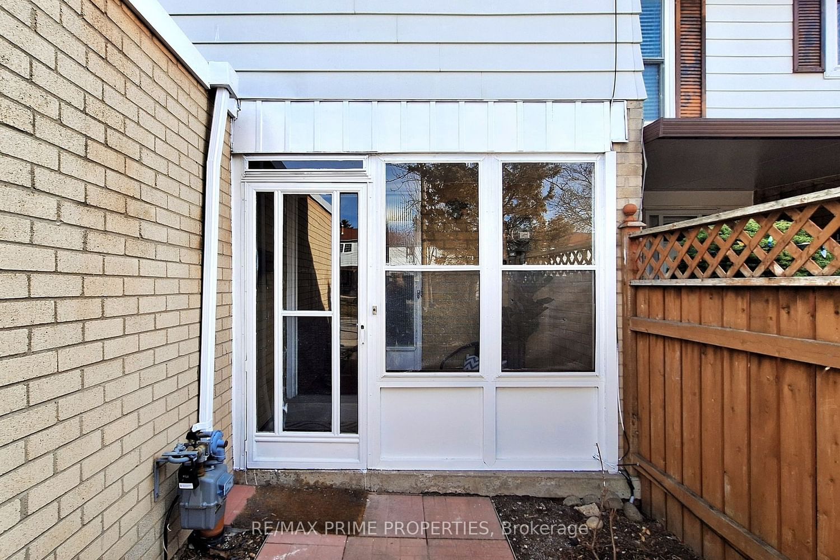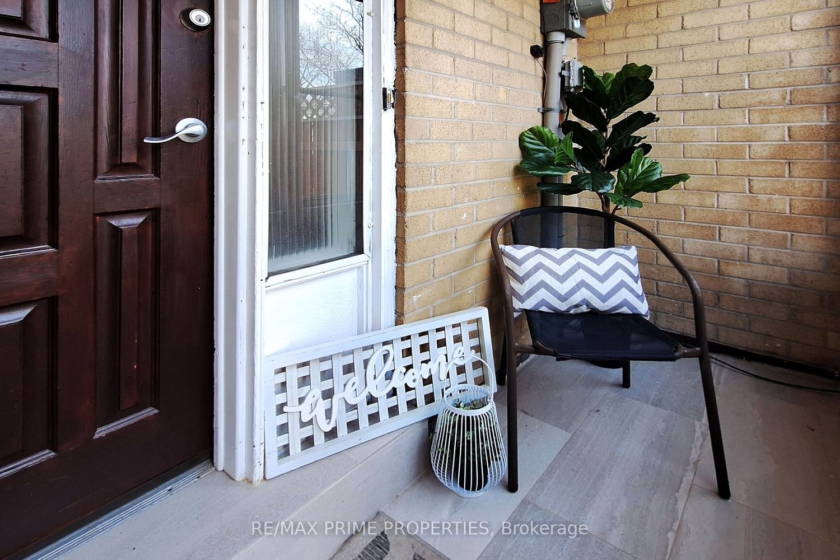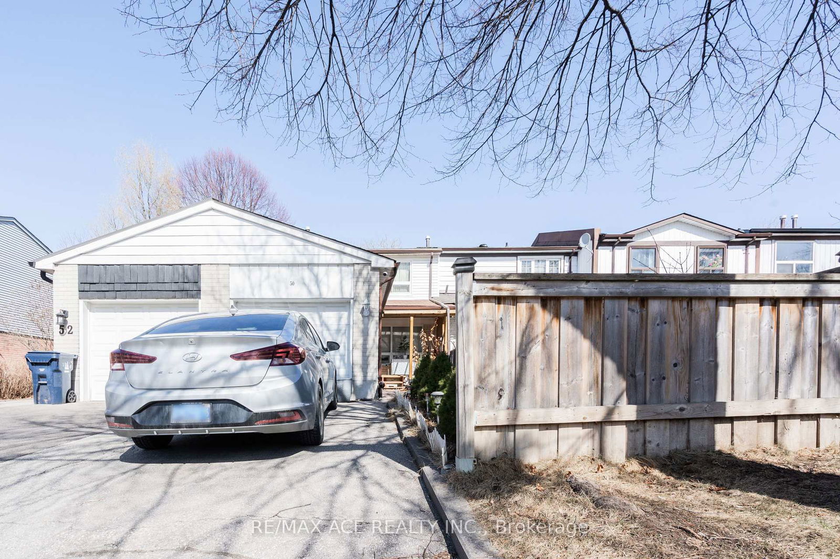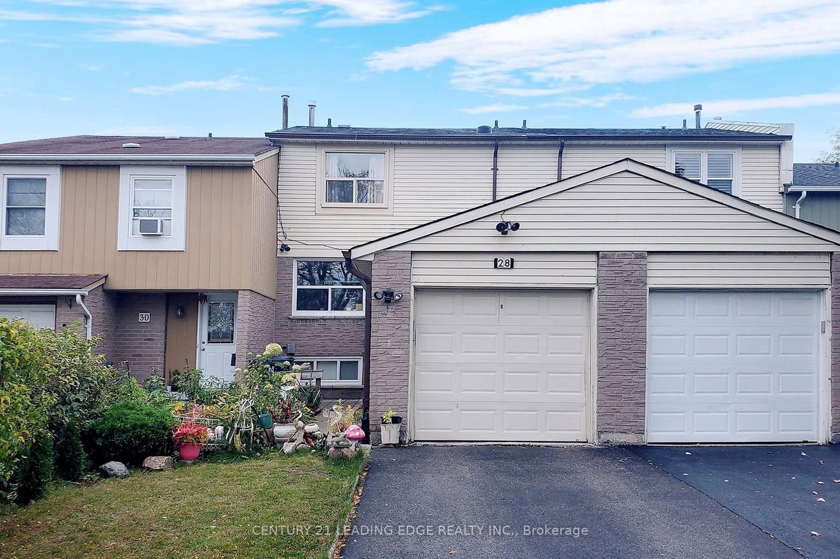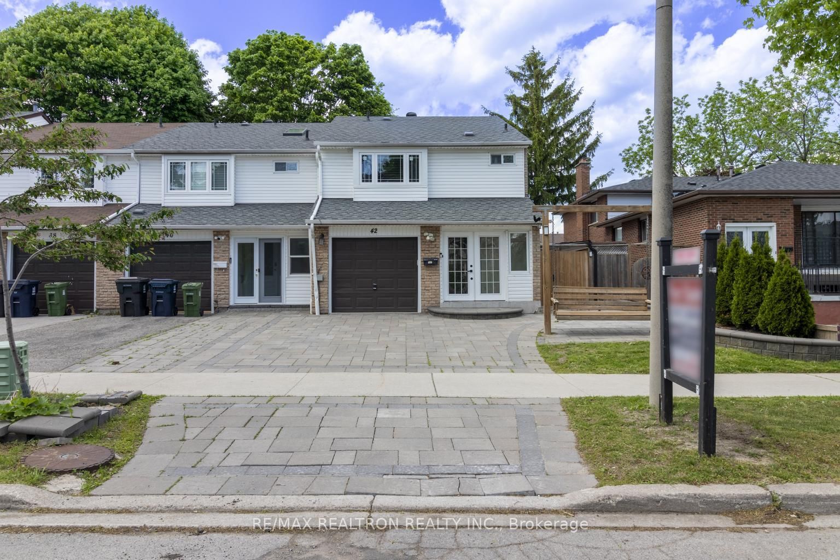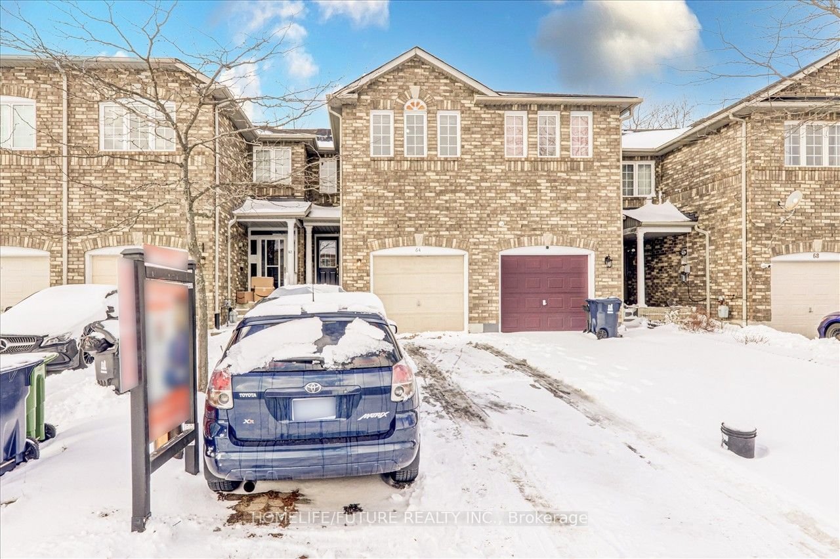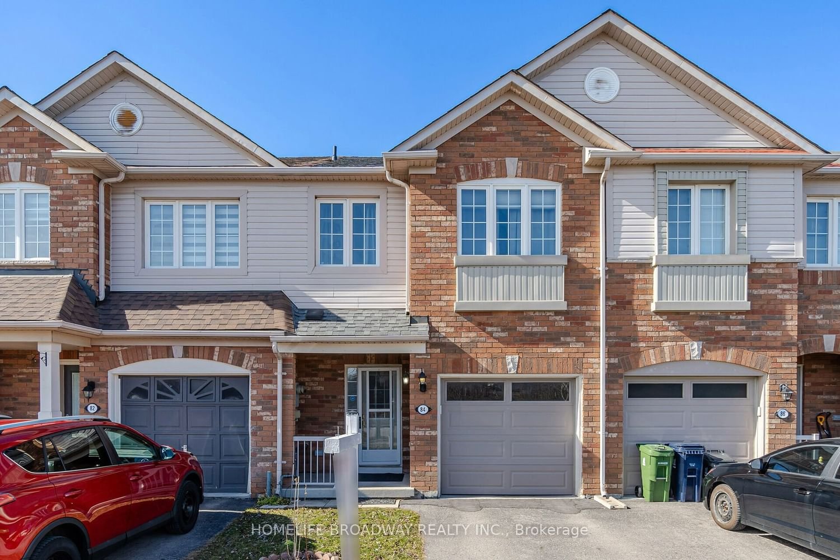Overview
-
Property Type
Att/Row/Twnhouse, 2-Storey
-
Bedrooms
3
-
Bathrooms
3
-
Basement
Finished
-
Kitchen
1
-
Total Parking
2.0 (1.0 Attached Garage)
-
Lot Size
155.00x20.00 (Feet)
-
Taxes
$2,645.10 (2023)
-
Type
Freehold
Property description for 57 Mcclure Crescent, Toronto, Malvern, M1B 1J5
Property History for 57 Mcclure Crescent, Toronto, Malvern, M1B 1J5
This property has been sold 3 times before.
To view this property's sale price history please sign in or register
Estimated price
Local Real Estate Price Trends
Active listings
Average Selling Price of a Att/Row/Twnhouse
April 2025
$691,800
Last 3 Months
$662,359
Last 12 Months
$686,115
April 2024
$696,400
Last 3 Months LY
$691,308
Last 12 Months LY
$701,394
Change
Change
Change
Historical Average Selling Price of a Att/Row/Twnhouse in Malvern
Average Selling Price
3 years ago
$868,358
Average Selling Price
5 years ago
$525,315
Average Selling Price
10 years ago
$318,300
Change
Change
Change
How many days Att/Row/Twnhouse takes to sell (DOM)
April 2025
20
Last 3 Months
25
Last 12 Months
28
April 2024
19
Last 3 Months LY
20
Last 12 Months LY
23
Change
Change
Change
Average Selling price
Mortgage Calculator
This data is for informational purposes only.
|
Mortgage Payment per month |
|
|
Principal Amount |
Interest |
|
Total Payable |
Amortization |
Closing Cost Calculator
This data is for informational purposes only.
* A down payment of less than 20% is permitted only for first-time home buyers purchasing their principal residence. The minimum down payment required is 5% for the portion of the purchase price up to $500,000, and 10% for the portion between $500,000 and $1,500,000. For properties priced over $1,500,000, a minimum down payment of 20% is required.

