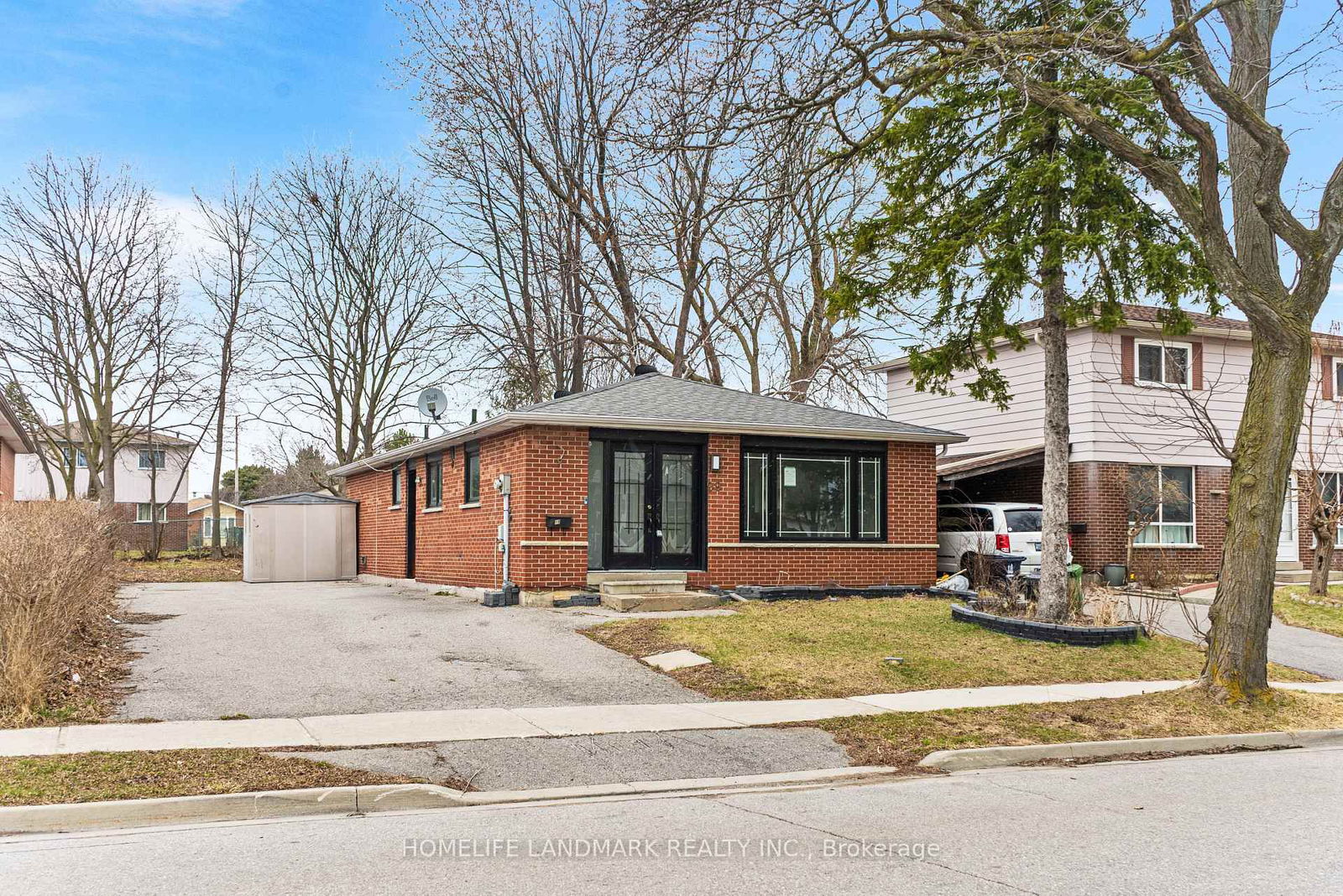Overview
-
Property Type
Detached, 2-Storey
-
Bedrooms
3 + 1
-
Bathrooms
2
-
Basement
Finished + Full
-
Kitchen
1
-
Total Parking
3 (1 Carport Garage)
-
Lot Size
53.39x116.54 (Feet)
-
Taxes
$3,183.04 (2024)
-
Type
Freehold
Property Description
Property description for 88 Wickson Trail, Toronto
Property History
Property history for 88 Wickson Trail, Toronto
This property has been sold 1 time before. Create your free account to explore sold prices, detailed property history, and more insider data.
Estimated price
Schools
Create your free account to explore schools near 88 Wickson Trail, Toronto.
Neighbourhood Amenities & Points of Interest
Create your free account to explore amenities near 88 Wickson Trail, Toronto.Local Real Estate Price Trends for Detached in Malvern
Active listings
Average Selling Price of a Detached
June 2025
$891,667
Last 3 Months
$893,693
Last 12 Months
$925,281
June 2024
$935,786
Last 3 Months LY
$955,012
Last 12 Months LY
$960,098
Change
Change
Change
Historical Average Selling Price of a Detached in Malvern
Average Selling Price
3 years ago
$974,111
Average Selling Price
5 years ago
$745,583
Average Selling Price
10 years ago
$509,711
Change
Change
Change
Number of Detached Sold
June 2025
3
Last 3 Months
5
Last 12 Months
7
June 2024
7
Last 3 Months LY
8
Last 12 Months LY
6
Change
Change
Change
How many days Detached takes to sell (DOM)
June 2025
47
Last 3 Months
24
Last 12 Months
25
June 2024
12
Last 3 Months LY
11
Last 12 Months LY
20
Change
Change
Change
Average Selling price
Inventory Graph
Mortgage Calculator
This data is for informational purposes only.
|
Mortgage Payment per month |
|
|
Principal Amount |
Interest |
|
Total Payable |
Amortization |
Closing Cost Calculator
This data is for informational purposes only.
* A down payment of less than 20% is permitted only for first-time home buyers purchasing their principal residence. The minimum down payment required is 5% for the portion of the purchase price up to $500,000, and 10% for the portion between $500,000 and $1,500,000. For properties priced over $1,500,000, a minimum down payment of 20% is required.





















































