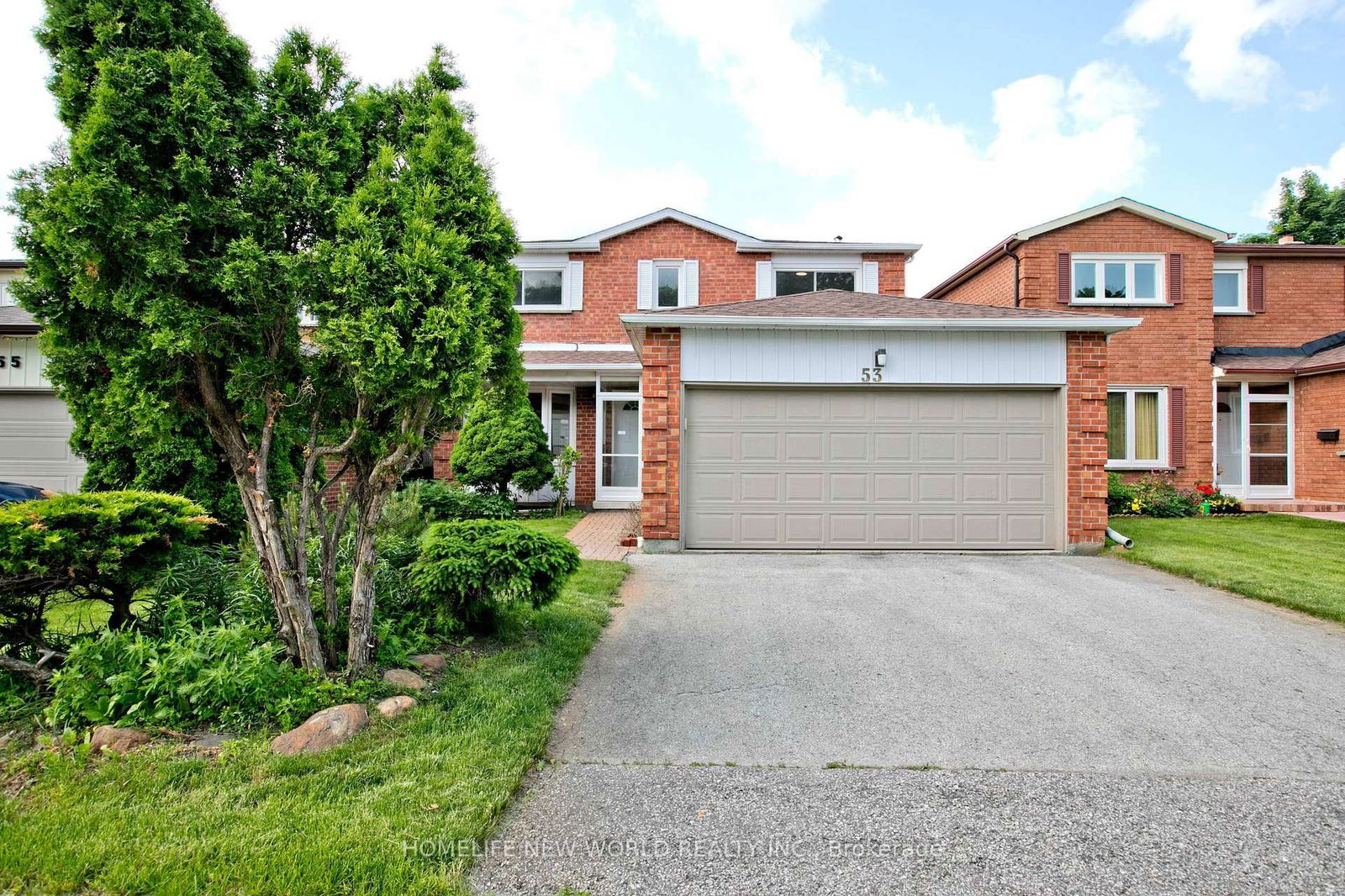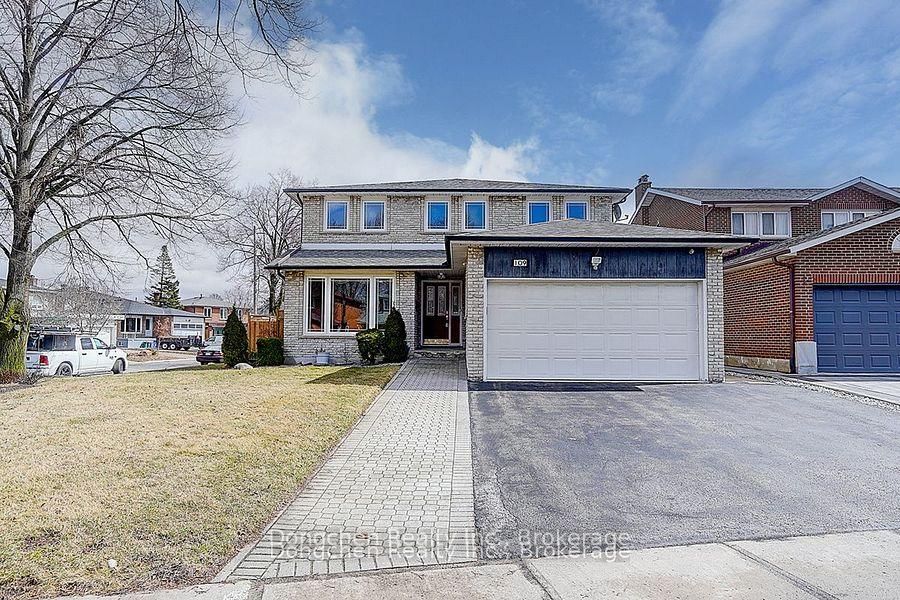Overview
-
Property Type
Detached, 2-Storey
-
Bedrooms
4 + 2
-
Bathrooms
4
-
Basement
Apartment + Sep Entrance
-
Kitchen
1 + 1
-
Total Parking
6 (2 Attached Garage)
-
Lot Size
7.04x39 (Metres)
-
Taxes
$6,221.22 (2025)
-
Type
Freehold
Property Description
Property description for 35 Roxanne Crescent, Toronto
Schools
Create your free account to explore schools near 35 Roxanne Crescent, Toronto.
Neighbourhood Amenities & Points of Interest
Create your free account to explore amenities near 35 Roxanne Crescent, Toronto.Local Real Estate Price Trends for Detached in Milliken
Active listings
Average Selling Price of a Detached
May 2025
$1,182,257
Last 3 Months
$1,146,413
Last 12 Months
$1,237,533
May 2024
$1,334,571
Last 3 Months LY
$1,266,774
Last 12 Months LY
$1,216,505
Change
Change
Change
Historical Average Selling Price of a Detached in Milliken
Average Selling Price
3 years ago
$1,446,875
Average Selling Price
5 years ago
$1,019,883
Average Selling Price
10 years ago
$801,722
Change
Change
Change
How many days Detached takes to sell (DOM)
May 2025
13
Last 3 Months
14
Last 12 Months
19
May 2024
15
Last 3 Months LY
13
Last 12 Months LY
14
Change
Change
Change
Average Selling price
Mortgage Calculator
This data is for informational purposes only.
|
Mortgage Payment per month |
|
|
Principal Amount |
Interest |
|
Total Payable |
Amortization |
Closing Cost Calculator
This data is for informational purposes only.
* A down payment of less than 20% is permitted only for first-time home buyers purchasing their principal residence. The minimum down payment required is 5% for the portion of the purchase price up to $500,000, and 10% for the portion between $500,000 and $1,500,000. For properties priced over $1,500,000, a minimum down payment of 20% is required.












































