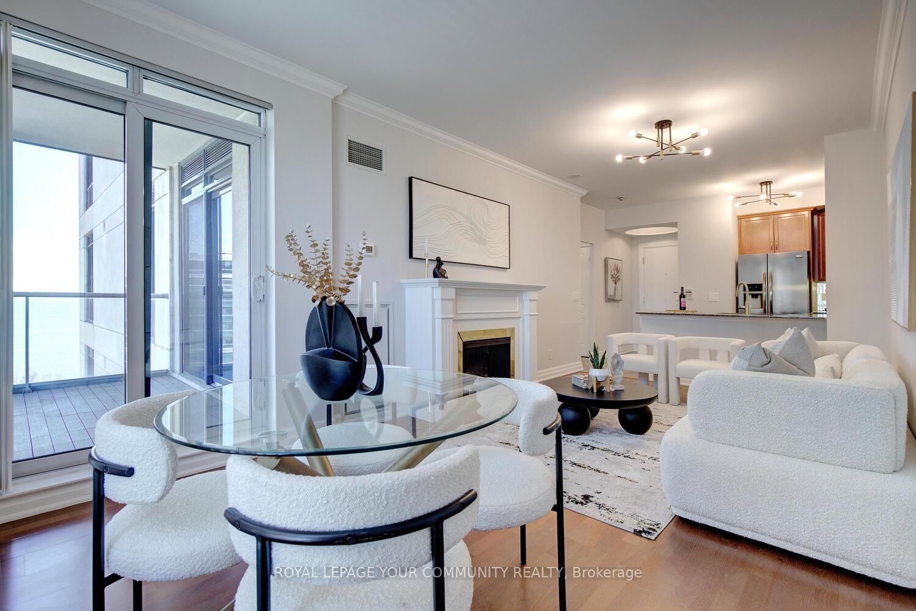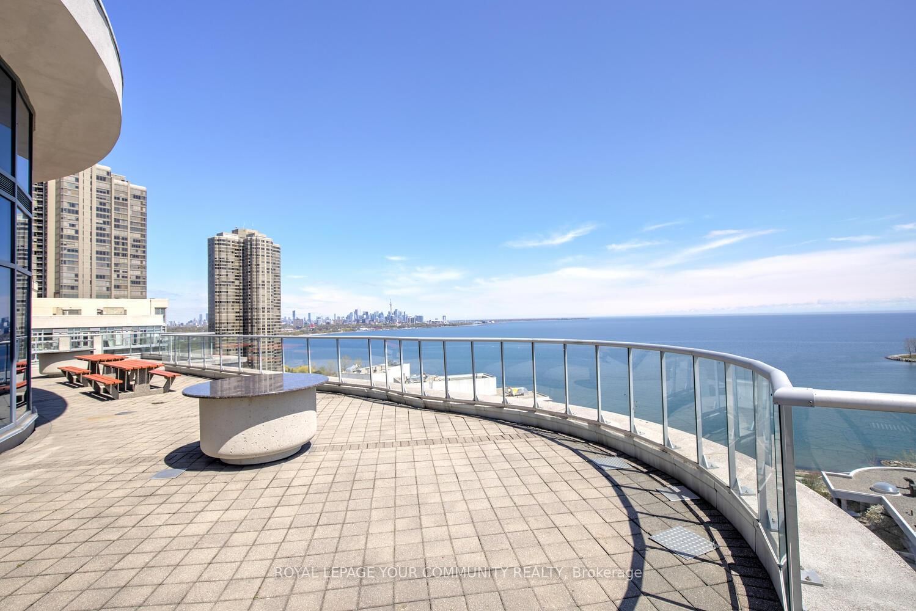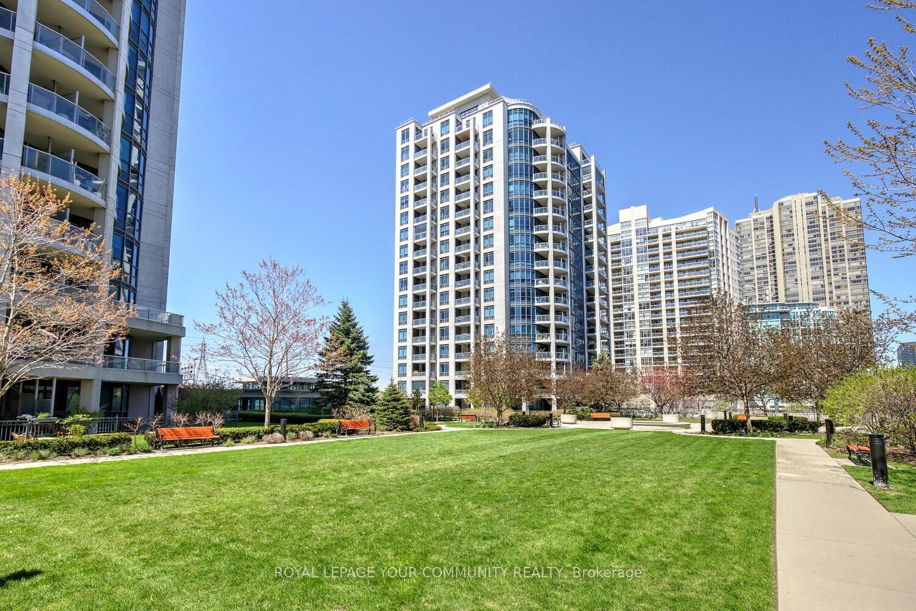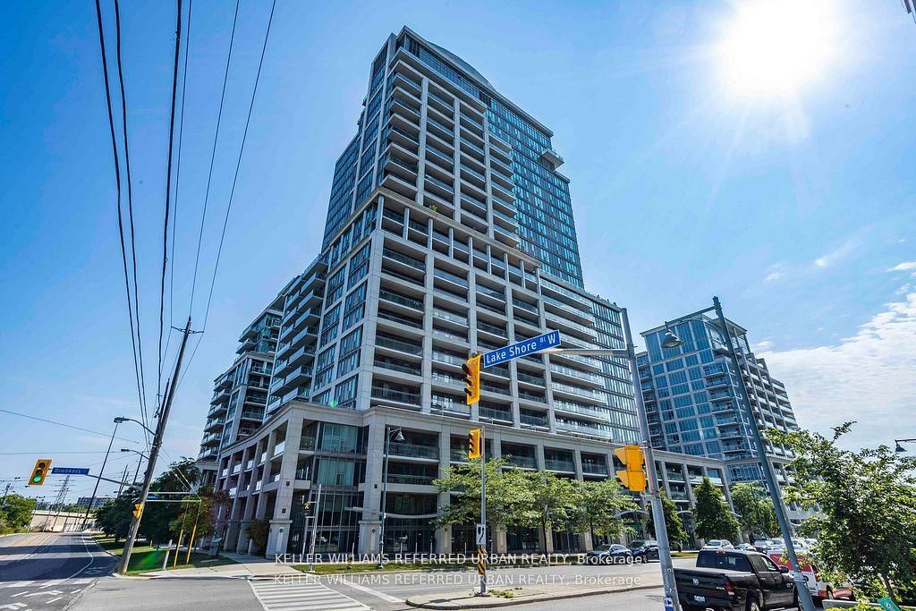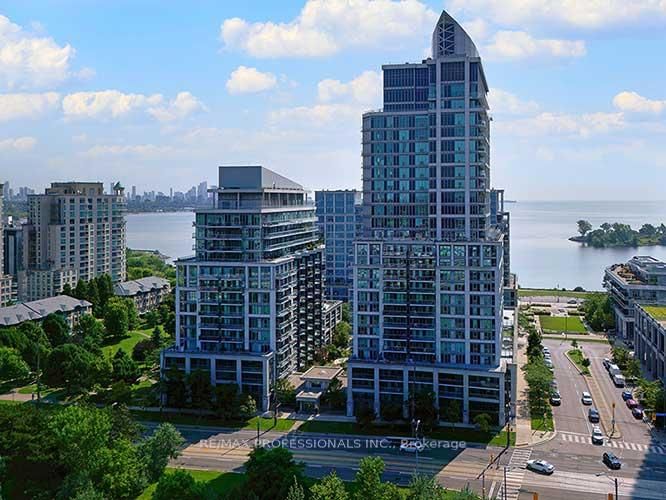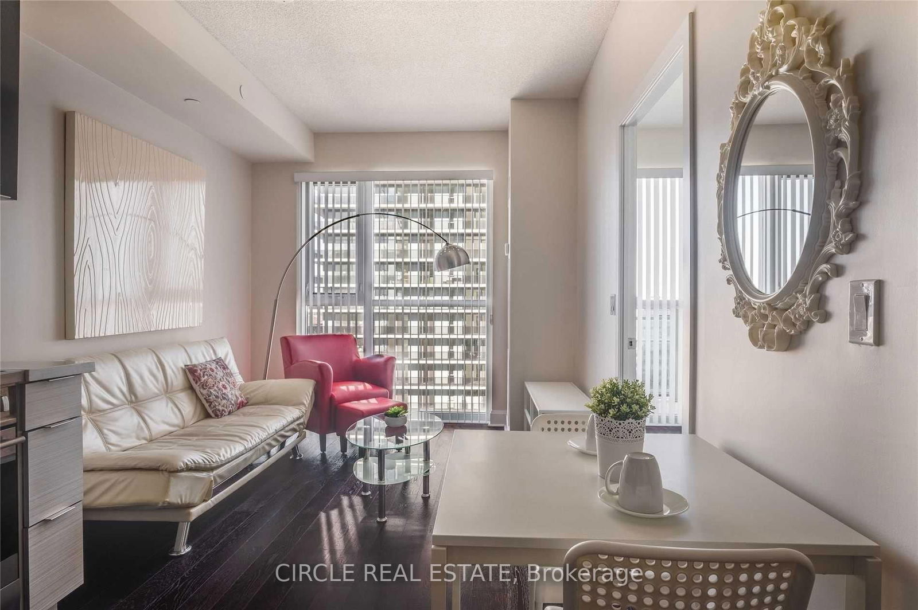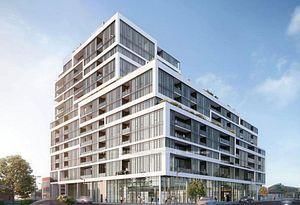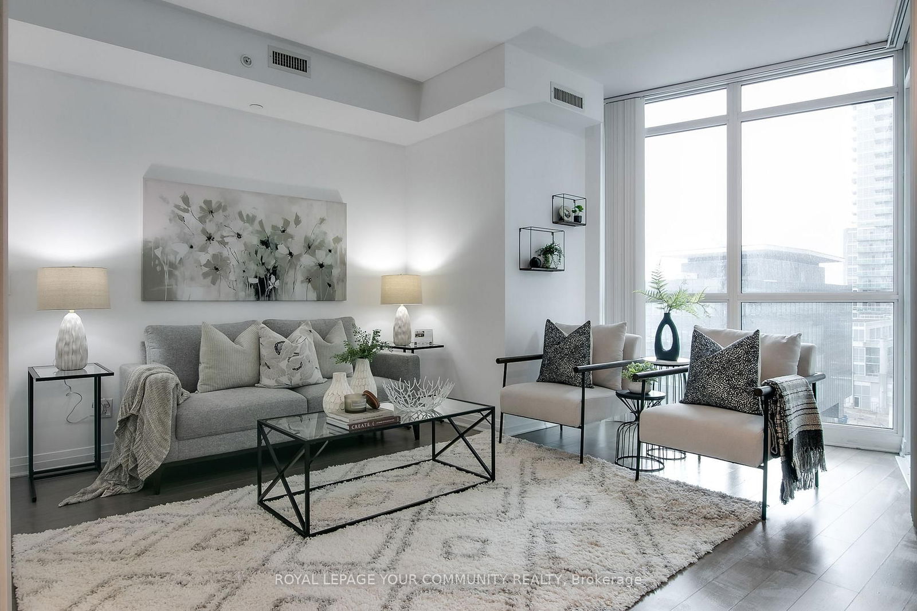Overview
-
Property Type
Condo Apt, Apartment
-
Bedrooms
1
-
Bathrooms
1
-
Square Feet
500-599
-
Exposure
South East
-
Total Parking
1 Underground Garage
-
Maintenance
$819
-
Taxes
$2,024.27 (2024)
-
Balcony
Open
Property description for 909-2083 Lake Shore Boulevard, Toronto, Mimico, M8V 4G2
Live above it all stylish 9th floor condo with city views & a glimpse of the lake! This beautifully refreshed 1-bedroom, 1-bathroom condo at The Waterford Towers combines comfort, convenience, and captivating 9th-floor views. Enjoy a partial glimpse of the lake paired with a dynamic city skyline that brings energy and serenity right to your windows. Perched on the 9th floor, this unit features a desirable open-concept layout that flows effortlessly, creating a spacious feel thats rare in city living! Freshly updated with new paint, plush carpeting in primary bedroom & light fixtures, this modern unit is move-in ready and perfect for those who appreciate low-maintenance urban living with a touch of elegance. Features sleek kitchen with granite coutnertops and stainless steel appliances; chic open concept living and dining room with large window & walk-out to balcony; spacious primary bedroom with large closet and walk-out to balcony; 4-pc bath; and your private BBQ gas hookup in balcony! Comes with one parking and one locker! Crafted by Canderel Stoneridge the award winning development at Waterford towers offers hotel-inspired luxurious amenities including gracious lobby, gym, yoga studio, rooftop garden, indoor pool, concierge & alarm system! Walk to waterfront shops and restaurants! Ten minutes from downtown Toronto! Whether you're looking for your first home, a downsizing option, or a smart investment, this condo offers incredible value in a prime location. See 3-D!
Listed by ROYAL LEPAGE YOUR COMMUNITY REALTY
-
MLS #
W12181454
-
Sq. Ft
500-599
-
Sq. Ft. Source
MLS
-
Year Built
Available Upon Request
-
Basement
None
-
View
Skyline, Water, Clear, City, Downtown, Lake
-
Garage
Underground, 1 spaces
-
Parking Type
Owned
-
Locker
Owned
-
Pets Permitted
Restrict
-
Exterior
Concrete
-
Fireplace
Y
-
Security
n/a
-
Elevator
n/a
-
Laundry Level
Main
-
Building Amenities
Concierge,Gym,Indoor Pool,Rooftop Deck/Garden,Visitor Parking,Bbqs Allowed
-
Maintenance Fee Includes
Parking
-
Property Management
MAPLE RIDGE COMMUNITY MANAGEMENT
-
Heat
Forced Air
-
A/C
Central Air
-
Water
n/a
-
Water Supply
n/a
-
Central Vac
N
-
Cert Level
n/a
-
Energy Cert
n/a
-
Kitchen
2.44 x 2.54 ft Flat level
Granite Counter, Stainless Steel Appl, Backsplash
-
Dining
2.37 x 3.03 ft Flat level
Combined W/Living, Open Concept, Laminate
-
Living
3.25 x 3.55 ft Flat level
Large Window, W/O To Balcony, Laminate
-
Primary
3.3 x 4.2 ft Flat level
Double Closet, W/O To Balcony, Laminate
-
Bathroom
0.0 x 0.0 ft Flat level
4 Pc Bath, Pot Lights, Tile Floor
-
Laundry
0.0 x 0.0 ft Flat level
Separate Rm, Tile Floor
-
Locker
0.0 x 0.0 ft Ground level
Concrete Floor, Separate Rm, Indirect Lights
-
MLS #
W12181454
-
Sq. Ft
500-599
-
Sq. Ft. Source
MLS
-
Year Built
Available Upon Request
-
Basement
None
-
View
Skyline, Water, Clear, City, Downtown, Lake
-
Garage
Underground, 1 spaces
-
Parking Type
Owned
-
Locker
Owned
-
Pets Permitted
Restrict
-
Exterior
Concrete
-
Fireplace
Y
-
Security
n/a
-
Elevator
n/a
-
Laundry Level
Main
-
Building Amenities
Concierge,Gym,Indoor Pool,Rooftop Deck/Garden,Visitor Parking,Bbqs Allowed
-
Maintenance Fee Includes
Parking
-
Property Management
MAPLE RIDGE COMMUNITY MANAGEMENT
-
Heat
Forced Air
-
A/C
Central Air
-
Water
n/a
-
Water Supply
n/a
-
Central Vac
N
-
Cert Level
n/a
-
Energy Cert
n/a
-
Kitchen
2.44 x 2.54 ft Flat level
Granite Counter, Stainless Steel Appl, Backsplash
-
Dining
2.37 x 3.03 ft Flat level
Combined W/Living, Open Concept, Laminate
-
Living
3.25 x 3.55 ft Flat level
Large Window, W/O To Balcony, Laminate
-
Primary
3.3 x 4.2 ft Flat level
Double Closet, W/O To Balcony, Laminate
-
Bathroom
0.0 x 0.0 ft Flat level
4 Pc Bath, Pot Lights, Tile Floor
-
Laundry
0.0 x 0.0 ft Flat level
Separate Rm, Tile Floor
-
Locker
0.0 x 0.0 ft Ground level
Concrete Floor, Separate Rm, Indirect Lights
Home Evaluation Calculator
No Email or Signup is required to view
your home estimate.
Contact Manoj Kukreja
Sales Representative,
Century 21 People’s Choice Realty Inc.,
Brokerage
(647) 576 - 2100
Property History for 909-2083 Lake Shore Boulevard, Toronto, Mimico, M8V 4G2
This property has been sold 6 times before.
To view this property's sale price history please sign in or register
Schools
- St. Mark Catholic School
- Catholic 6.3
-
Grade Level:
- Pre-Kindergarten, Kindergarten, Elementary, Middle
- Address 45 Cloverhill Rd, Etobicoke, ON M8Y 1T3, Canada
-
15 min
-
4 min
-
1.26 km
- Étienne Brûlé Junior School
- Public
-
Grade Level:
- Pre-Kindergarten, Kindergarten, Elementary
- Address 50 Cloverhill Rd, Etobicoke, ON M8Y 1T3, Canada
-
16 min
-
4 min
-
1.3 km
- Behaviour Innovations Children's College
- Private, Alternative
-
Grade Level:
- Elementary, Middle, High, Pre-Kindergarten, Kindergarten
- Address 618 The Queensway, Etobicoke, ON M8Y 1K3, Canada
-
18 min
-
5 min
-
1.54 km
- Park Lawn Junior Middle School
- Public 7.9
-
Grade Level:
- Pre-Kindergarten, Kindergarten, Elementary, Middle
- Address 71 Ballacaine Dr, Etobicoke, ON M8Y 4B6, Canada
-
23 min
-
6 min
-
1.88 km
- Oak Learners Private School
- Private
-
Grade Level:
- Elementary, Kindergarten
- Address 394 Royal York Rd, Etobicoke, ON M8Y 2R3, Canada
-
27 min
-
7 min
-
2.21 km
- Phoenix Montessori School
- Private
-
Grade Level:
- Elementary, Pre-Kindergarten, Kindergarten, Middle
- Address 2 Station Rd, Etobicoke, ON M8V 2P9
-
27 min
-
8 min
-
2.28 km
- ÉÉC Sainte-Marguerite-d'Youville
- Catholic 8.4
-
Grade Level:
- Pre-Kindergarten, Kindergarten, Elementary
- Address 755 Royal York Rd, Etobicoke, ON M8Y 2T3, Canada
-
30 min
-
8 min
-
2.5 km
- Mary Mother of God School
- Catholic
-
Grade Level:
- Elementary, High, Pre-Kindergarten, Kindergarten, Middle
- Address 1515 Queen Street West, Toronto, ON M6R
-
36 min
-
10 min
-
3.04 km
- St. Josaphat Catholic School
- Catholic 8.3
-
Grade Level:
- Pre-Kindergarten, Kindergarten, Elementary, Middle
- Address 110 Tenth Street, Etobicoke, Ontario M8V 3G1
-
51 min
-
14 min
-
4.24 km
- The Grove Community School
- Public
-
Grade Level:
- Pre-Kindergarten, Kindergarten, Elementary
- Address 108 Gladstone Ave, Toronto, ON M6J 0B3, Canada
-
51 min
-
14 min
-
4.25 km
- St. Mark Catholic School
- Catholic 6.3
-
Grade Level:
- Pre-Kindergarten, Kindergarten, Elementary, Middle
- Address 45 Cloverhill Rd, Etobicoke, ON M8Y 1T3, Canada
-
15 min
-
4 min
-
1.26 km
- Behaviour Innovations Children's College
- Private, Alternative
-
Grade Level:
- Elementary, Middle, High, Pre-Kindergarten, Kindergarten
- Address 618 The Queensway, Etobicoke, ON M8Y 1K3, Canada
-
18 min
-
5 min
-
1.54 km
- Park Lawn Junior Middle School
- Public 7.9
-
Grade Level:
- Pre-Kindergarten, Kindergarten, Elementary, Middle
- Address 71 Ballacaine Dr, Etobicoke, ON M8Y 4B6, Canada
-
23 min
-
6 min
-
1.88 km
- Karen Kain School of the Arts
- Public
-
Grade Level:
- Middle
- Address 60 Berl Ave, Etobicoke, ON M8Y 3C7, Canada
-
23 min
-
6 min
-
1.91 km
- Phoenix Montessori School
- Private
-
Grade Level:
- Elementary, Pre-Kindergarten, Kindergarten, Middle
- Address 2 Station Rd, Etobicoke, ON M8V 2P9
-
27 min
-
8 min
-
2.28 km
- Mary Mother of God School
- Catholic
-
Grade Level:
- Elementary, High, Pre-Kindergarten, Kindergarten, Middle
- Address 1515 Queen Street West, Toronto, ON M6R
-
36 min
-
10 min
-
3.04 km
- ÉS Toronto Ouest
- Public 5.5
-
Grade Level:
- High, Middle
- Address 330 Lansdowne Ave, Toronto, ON M6H 3Y1, Canada
-
46 min
-
13 min
-
3.82 km
- ÉSC Saint-Frère-André
- Catholic 7.3
-
Grade Level:
- High, Middle
- Address 330 Lansdowne Ave, Toronto, ON M6H 3Y1, Canada
-
46 min
-
13 min
-
3.82 km
- St. Josaphat Catholic School
- Catholic 8.3
-
Grade Level:
- Pre-Kindergarten, Kindergarten, Elementary, Middle
- Address 110 Tenth Street, Etobicoke, Ontario M8V 3G1
-
51 min
-
14 min
-
4.24 km
- Kingsway College School - Senior
- Private
-
Grade Level:
- High
- Address 2183 Lake Shore Blvd W, Toronto, ON M8V 0J2
-
9 min
-
3 min
-
790 m
- Behaviour Innovations Children's College
- Private, Alternative
-
Grade Level:
- Elementary, Middle, High, Pre-Kindergarten, Kindergarten
- Address 618 The Queensway, Etobicoke, ON M8Y 1K3, Canada
-
18 min
-
5 min
-
1.54 km
- Blyth Academy Etobicoke
- Private
-
Grade Level:
- High
- Address 2489 Bloor St W, Toronto, ON M6S 1R6, Canada
-
26 min
-
7 min
-
2.2 km
- Etobicoke School of the Arts
- Public 8.6
-
Grade Level:
- High
- Address 675 Royal York Rd, Etobicoke, ON M8Y 2T1, Canada
-
27 min
-
7 min
-
2.22 km
- Bishop Allen Academy
- Catholic 7.1
-
Grade Level:
- High
- Address 721 Royal York Rd, Etobicoke, ON M8Y 2T3, Canada
-
28 min
-
8 min
-
2.35 km
- Mary Mother of God School
- Catholic
-
Grade Level:
- Elementary, High, Pre-Kindergarten, Kindergarten, Middle
- Address 1515 Queen Street West, Toronto, ON M6R
-
36 min
-
10 min
-
3.04 km
- Ursula Franklin Academy
- Public 9.1
-
Grade Level:
- High
- Address 146 Glendonwynne Rd, Toronto, ON M6P, Canada
-
37 min
-
10 min
-
3.1 km
- Western Technical-Commercial School
- Public 4.6
-
Grade Level:
- High
- Address 125 Evelyn Crescent, Toronto, ON M6P 3E3, Canada
-
38 min
-
11 min
-
3.18 km
- The Student School
- Alternative
-
Grade Level:
- High
- Address 160 Glendonwynne Road, Toronto, ON M6P 0A5
-
38 min
-
11 min
-
3.18 km
- Bishop Marrocco/Thomas Merton CSS & Regional Arts Centre
- Catholic 4.4
-
Grade Level:
- High
- Address 1515 Bloor St W, Toronto, ON M6P 1A3, Canada
-
43 min
-
12 min
-
3.59 km
- ÉS Toronto Ouest
- Public 5.5
-
Grade Level:
- High, Middle
- Address 330 Lansdowne Ave, Toronto, ON M6H 3Y1, Canada
-
46 min
-
13 min
-
3.82 km
- ÉSC Saint-Frère-André
- Catholic 7.3
-
Grade Level:
- High, Middle
- Address 330 Lansdowne Ave, Toronto, ON M6H 3Y1, Canada
-
46 min
-
13 min
-
3.82 km
- Lakeshore Collegiate Institute
- Public 4.5
-
Grade Level:
- High
- Address 350 Kipling Ave, Etobicoke, ON M8V 3L1, Canada
-
55 min
-
15 min
-
4.62 km
- St. Mary Catholic Academy
- Catholic 6.2
-
Grade Level:
- High
- Address 66 Dufferin Park Ave, Toronto, ON M6H 1J6, Canada
-
58 min
-
16 min
-
4.8 km
- Father Redmond CSS & Regional Arts Centre
- Catholic 7.9
-
Grade Level:
- High
- Address 28 Colonel Samuel Smith Park Dr, Etobicoke, ON M8V 4B6, Canada
-
59 min
-
16 min
-
4.94 km
- ÉÉC Sainte-Marguerite-d'Youville
- Catholic 8.4
-
Grade Level:
- Pre-Kindergarten, Kindergarten, Elementary
- Address 755 Royal York Rd, Etobicoke, ON M8Y 2T3, Canada
-
30 min
-
8 min
-
2.5 km
- ÉS Toronto Ouest
- Public 5.5
-
Grade Level:
- High, Middle
- Address 330 Lansdowne Ave, Toronto, ON M6H 3Y1, Canada
-
46 min
-
13 min
-
3.82 km
- ÉSC Saint-Frère-André
- Catholic 7.3
-
Grade Level:
- High, Middle
- Address 330 Lansdowne Ave, Toronto, ON M6H 3Y1, Canada
-
46 min
-
13 min
-
3.82 km
- St. Mark Catholic School
- Catholic 6.3
-
Grade Level:
- Pre-Kindergarten, Kindergarten, Elementary, Middle
- Address 45 Cloverhill Rd, Etobicoke, ON M8Y 1T3, Canada
-
15 min
-
4 min
-
1.26 km
- Étienne Brûlé Junior School
- Public
-
Grade Level:
- Pre-Kindergarten, Kindergarten, Elementary
- Address 50 Cloverhill Rd, Etobicoke, ON M8Y 1T3, Canada
-
16 min
-
4 min
-
1.3 km
- Behaviour Innovations Children's College
- Private, Alternative
-
Grade Level:
- Elementary, Middle, High, Pre-Kindergarten, Kindergarten
- Address 618 The Queensway, Etobicoke, ON M8Y 1K3, Canada
-
18 min
-
5 min
-
1.54 km
- Park Lawn Junior Middle School
- Public 7.9
-
Grade Level:
- Pre-Kindergarten, Kindergarten, Elementary, Middle
- Address 71 Ballacaine Dr, Etobicoke, ON M8Y 4B6, Canada
-
23 min
-
6 min
-
1.88 km
- Oak Learners Private School
- Private
-
Grade Level:
- Elementary, Kindergarten
- Address 394 Royal York Rd, Etobicoke, ON M8Y 2R3, Canada
-
27 min
-
7 min
-
2.21 km
- Phoenix Montessori School
- Private
-
Grade Level:
- Elementary, Pre-Kindergarten, Kindergarten, Middle
- Address 2 Station Rd, Etobicoke, ON M8V 2P9
-
27 min
-
8 min
-
2.28 km
- ÉÉC Sainte-Marguerite-d'Youville
- Catholic 8.4
-
Grade Level:
- Pre-Kindergarten, Kindergarten, Elementary
- Address 755 Royal York Rd, Etobicoke, ON M8Y 2T3, Canada
-
30 min
-
8 min
-
2.5 km
- Mary Mother of God School
- Catholic
-
Grade Level:
- Elementary, High, Pre-Kindergarten, Kindergarten, Middle
- Address 1515 Queen Street West, Toronto, ON M6R
-
36 min
-
10 min
-
3.04 km
- St. Josaphat Catholic School
- Catholic 8.3
-
Grade Level:
- Pre-Kindergarten, Kindergarten, Elementary, Middle
- Address 110 Tenth Street, Etobicoke, Ontario M8V 3G1
-
51 min
-
14 min
-
4.24 km
- The Grove Community School
- Public
-
Grade Level:
- Pre-Kindergarten, Kindergarten, Elementary
- Address 108 Gladstone Ave, Toronto, ON M6J 0B3, Canada
-
51 min
-
14 min
-
4.25 km
- St. Mark Catholic School
- Catholic 6.3
-
Grade Level:
- Pre-Kindergarten, Kindergarten, Elementary, Middle
- Address 45 Cloverhill Rd, Etobicoke, ON M8Y 1T3, Canada
-
15 min
-
4 min
-
1.26 km
- Étienne Brûlé Junior School
- Public
-
Grade Level:
- Pre-Kindergarten, Kindergarten, Elementary
- Address 50 Cloverhill Rd, Etobicoke, ON M8Y 1T3, Canada
-
16 min
-
4 min
-
1.3 km
- Behaviour Innovations Children's College
- Private, Alternative
-
Grade Level:
- Elementary, Middle, High, Pre-Kindergarten, Kindergarten
- Address 618 The Queensway, Etobicoke, ON M8Y 1K3, Canada
-
18 min
-
5 min
-
1.54 km
- Park Lawn Junior Middle School
- Public 7.9
-
Grade Level:
- Pre-Kindergarten, Kindergarten, Elementary, Middle
- Address 71 Ballacaine Dr, Etobicoke, ON M8Y 4B6, Canada
-
23 min
-
6 min
-
1.88 km
- Oak Learners Private School
- Private
-
Grade Level:
- Elementary, Kindergarten
- Address 394 Royal York Rd, Etobicoke, ON M8Y 2R3, Canada
-
27 min
-
7 min
-
2.21 km
- Phoenix Montessori School
- Private
-
Grade Level:
- Elementary, Pre-Kindergarten, Kindergarten, Middle
- Address 2 Station Rd, Etobicoke, ON M8V 2P9
-
27 min
-
8 min
-
2.28 km
- ÉÉC Sainte-Marguerite-d'Youville
- Catholic 8.4
-
Grade Level:
- Pre-Kindergarten, Kindergarten, Elementary
- Address 755 Royal York Rd, Etobicoke, ON M8Y 2T3, Canada
-
30 min
-
8 min
-
2.5 km
- Mary Mother of God School
- Catholic
-
Grade Level:
- Elementary, High, Pre-Kindergarten, Kindergarten, Middle
- Address 1515 Queen Street West, Toronto, ON M6R
-
36 min
-
10 min
-
3.04 km
- St. Josaphat Catholic School
- Catholic 8.3
-
Grade Level:
- Pre-Kindergarten, Kindergarten, Elementary, Middle
- Address 110 Tenth Street, Etobicoke, Ontario M8V 3G1
-
51 min
-
14 min
-
4.24 km
- The Grove Community School
- Public
-
Grade Level:
- Pre-Kindergarten, Kindergarten, Elementary
- Address 108 Gladstone Ave, Toronto, ON M6J 0B3, Canada
-
51 min
-
14 min
-
4.25 km
- St. Mark Catholic School
- Catholic 6.3
-
Grade Level:
- Pre-Kindergarten, Kindergarten, Elementary, Middle
- Address 45 Cloverhill Rd, Etobicoke, ON M8Y 1T3, Canada
-
15 min
-
4 min
-
1.26 km
- Behaviour Innovations Children's College
- Private, Alternative
-
Grade Level:
- Elementary, Middle, High, Pre-Kindergarten, Kindergarten
- Address 618 The Queensway, Etobicoke, ON M8Y 1K3, Canada
-
18 min
-
5 min
-
1.54 km
- Park Lawn Junior Middle School
- Public 7.9
-
Grade Level:
- Pre-Kindergarten, Kindergarten, Elementary, Middle
- Address 71 Ballacaine Dr, Etobicoke, ON M8Y 4B6, Canada
-
23 min
-
6 min
-
1.88 km
- Karen Kain School of the Arts
- Public
-
Grade Level:
- Middle
- Address 60 Berl Ave, Etobicoke, ON M8Y 3C7, Canada
-
23 min
-
6 min
-
1.91 km
- Phoenix Montessori School
- Private
-
Grade Level:
- Elementary, Pre-Kindergarten, Kindergarten, Middle
- Address 2 Station Rd, Etobicoke, ON M8V 2P9
-
27 min
-
8 min
-
2.28 km
- Mary Mother of God School
- Catholic
-
Grade Level:
- Elementary, High, Pre-Kindergarten, Kindergarten, Middle
- Address 1515 Queen Street West, Toronto, ON M6R
-
36 min
-
10 min
-
3.04 km
- ÉS Toronto Ouest
- Public 5.5
-
Grade Level:
- High, Middle
- Address 330 Lansdowne Ave, Toronto, ON M6H 3Y1, Canada
-
46 min
-
13 min
-
3.82 km
- ÉSC Saint-Frère-André
- Catholic 7.3
-
Grade Level:
- High, Middle
- Address 330 Lansdowne Ave, Toronto, ON M6H 3Y1, Canada
-
46 min
-
13 min
-
3.82 km
- St. Josaphat Catholic School
- Catholic 8.3
-
Grade Level:
- Pre-Kindergarten, Kindergarten, Elementary, Middle
- Address 110 Tenth Street, Etobicoke, Ontario M8V 3G1
-
51 min
-
14 min
-
4.24 km
- Kingsway College School - Senior
- Private
-
Grade Level:
- High
- Address 2183 Lake Shore Blvd W, Toronto, ON M8V 0J2
-
9 min
-
3 min
-
790 m
- Behaviour Innovations Children's College
- Private, Alternative
-
Grade Level:
- Elementary, Middle, High, Pre-Kindergarten, Kindergarten
- Address 618 The Queensway, Etobicoke, ON M8Y 1K3, Canada
-
18 min
-
5 min
-
1.54 km
- Blyth Academy Etobicoke
- Private
-
Grade Level:
- High
- Address 2489 Bloor St W, Toronto, ON M6S 1R6, Canada
-
26 min
-
7 min
-
2.2 km
- Etobicoke School of the Arts
- Public 8.6
-
Grade Level:
- High
- Address 675 Royal York Rd, Etobicoke, ON M8Y 2T1, Canada
-
27 min
-
7 min
-
2.22 km
- Bishop Allen Academy
- Catholic 7.1
-
Grade Level:
- High
- Address 721 Royal York Rd, Etobicoke, ON M8Y 2T3, Canada
-
28 min
-
8 min
-
2.35 km
- Mary Mother of God School
- Catholic
-
Grade Level:
- Elementary, High, Pre-Kindergarten, Kindergarten, Middle
- Address 1515 Queen Street West, Toronto, ON M6R
-
36 min
-
10 min
-
3.04 km
- Ursula Franklin Academy
- Public 9.1
-
Grade Level:
- High
- Address 146 Glendonwynne Rd, Toronto, ON M6P, Canada
-
37 min
-
10 min
-
3.1 km
- Western Technical-Commercial School
- Public 4.6
-
Grade Level:
- High
- Address 125 Evelyn Crescent, Toronto, ON M6P 3E3, Canada
-
38 min
-
11 min
-
3.18 km
- The Student School
- Alternative
-
Grade Level:
- High
- Address 160 Glendonwynne Road, Toronto, ON M6P 0A5
-
38 min
-
11 min
-
3.18 km
- Bishop Marrocco/Thomas Merton CSS & Regional Arts Centre
- Catholic 4.4
-
Grade Level:
- High
- Address 1515 Bloor St W, Toronto, ON M6P 1A3, Canada
-
43 min
-
12 min
-
3.59 km
- ÉS Toronto Ouest
- Public 5.5
-
Grade Level:
- High, Middle
- Address 330 Lansdowne Ave, Toronto, ON M6H 3Y1, Canada
-
46 min
-
13 min
-
3.82 km
- ÉSC Saint-Frère-André
- Catholic 7.3
-
Grade Level:
- High, Middle
- Address 330 Lansdowne Ave, Toronto, ON M6H 3Y1, Canada
-
46 min
-
13 min
-
3.82 km
- Lakeshore Collegiate Institute
- Public 4.5
-
Grade Level:
- High
- Address 350 Kipling Ave, Etobicoke, ON M8V 3L1, Canada
-
55 min
-
15 min
-
4.62 km
- St. Mary Catholic Academy
- Catholic 6.2
-
Grade Level:
- High
- Address 66 Dufferin Park Ave, Toronto, ON M6H 1J6, Canada
-
58 min
-
16 min
-
4.8 km
- Father Redmond CSS & Regional Arts Centre
- Catholic 7.9
-
Grade Level:
- High
- Address 28 Colonel Samuel Smith Park Dr, Etobicoke, ON M8V 4B6, Canada
-
59 min
-
16 min
-
4.94 km
- ÉÉC Sainte-Marguerite-d'Youville
- Catholic 8.4
-
Grade Level:
- Pre-Kindergarten, Kindergarten, Elementary
- Address 755 Royal York Rd, Etobicoke, ON M8Y 2T3, Canada
-
30 min
-
8 min
-
2.5 km
- ÉS Toronto Ouest
- Public 5.5
-
Grade Level:
- High, Middle
- Address 330 Lansdowne Ave, Toronto, ON M6H 3Y1, Canada
-
46 min
-
13 min
-
3.82 km
- ÉSC Saint-Frère-André
- Catholic 7.3
-
Grade Level:
- High, Middle
- Address 330 Lansdowne Ave, Toronto, ON M6H 3Y1, Canada
-
46 min
-
13 min
-
3.82 km
- St. Mark Catholic School
- Catholic 6.3
-
Grade Level:
- Pre-Kindergarten, Kindergarten, Elementary, Middle
- Address 45 Cloverhill Rd, Etobicoke, ON M8Y 1T3, Canada
-
15 min
-
4 min
-
1.26 km
- Étienne Brûlé Junior School
- Public
-
Grade Level:
- Pre-Kindergarten, Kindergarten, Elementary
- Address 50 Cloverhill Rd, Etobicoke, ON M8Y 1T3, Canada
-
16 min
-
4 min
-
1.3 km
- Behaviour Innovations Children's College
- Private, Alternative
-
Grade Level:
- Elementary, Middle, High, Pre-Kindergarten, Kindergarten
- Address 618 The Queensway, Etobicoke, ON M8Y 1K3, Canada
-
18 min
-
5 min
-
1.54 km
- Park Lawn Junior Middle School
- Public 7.9
-
Grade Level:
- Pre-Kindergarten, Kindergarten, Elementary, Middle
- Address 71 Ballacaine Dr, Etobicoke, ON M8Y 4B6, Canada
-
23 min
-
6 min
-
1.88 km
- Oak Learners Private School
- Private
-
Grade Level:
- Elementary, Kindergarten
- Address 394 Royal York Rd, Etobicoke, ON M8Y 2R3, Canada
-
27 min
-
7 min
-
2.21 km
- Phoenix Montessori School
- Private
-
Grade Level:
- Elementary, Pre-Kindergarten, Kindergarten, Middle
- Address 2 Station Rd, Etobicoke, ON M8V 2P9
-
27 min
-
8 min
-
2.28 km
- ÉÉC Sainte-Marguerite-d'Youville
- Catholic 8.4
-
Grade Level:
- Pre-Kindergarten, Kindergarten, Elementary
- Address 755 Royal York Rd, Etobicoke, ON M8Y 2T3, Canada
-
30 min
-
8 min
-
2.5 km
- Mary Mother of God School
- Catholic
-
Grade Level:
- Elementary, High, Pre-Kindergarten, Kindergarten, Middle
- Address 1515 Queen Street West, Toronto, ON M6R
-
36 min
-
10 min
-
3.04 km
- St. Josaphat Catholic School
- Catholic 8.3
-
Grade Level:
- Pre-Kindergarten, Kindergarten, Elementary, Middle
- Address 110 Tenth Street, Etobicoke, Ontario M8V 3G1
-
51 min
-
14 min
-
4.24 km
- The Grove Community School
- Public
-
Grade Level:
- Pre-Kindergarten, Kindergarten, Elementary
- Address 108 Gladstone Ave, Toronto, ON M6J 0B3, Canada
-
51 min
-
14 min
-
4.25 km
Local Real Estate Price Trends
Active listings
Average Selling Price of a Condo Apt
May 2025
$645,207
Last 3 Months
$739,521
Last 12 Months
$731,640
May 2024
$817,900
Last 3 Months LY
$779,742
Last 12 Months LY
$776,089
Change
Change
Change
Historical Average Selling Price of a Condo Apt in Mimico
Average Selling Price
3 years ago
$755,838
Average Selling Price
5 years ago
$655,958
Average Selling Price
10 years ago
$392,559
Change
Change
Change
How many days Condo Apt takes to sell (DOM)
May 2025
31
Last 3 Months
32
Last 12 Months
35
May 2024
26
Last 3 Months LY
25
Last 12 Months LY
28
Change
Change
Change
Average Selling price
Mortgage Calculator
This data is for informational purposes only.
|
Mortgage Payment per month |
|
|
Principal Amount |
Interest |
|
Total Payable |
Amortization |
Closing Cost Calculator
This data is for informational purposes only.
* A down payment of less than 20% is permitted only for first-time home buyers purchasing their principal residence. The minimum down payment required is 5% for the portion of the purchase price up to $500,000, and 10% for the portion between $500,000 and $1,500,000. For properties priced over $1,500,000, a minimum down payment of 20% is required.
Home Evaluation Calculator
No Email or Signup is required to view your home estimate.
estimate your home valueContact Manoj Kukreja
Sales Representative, Century 21 People’s Choice Realty Inc., Brokerage
(647) 576 - 2100

