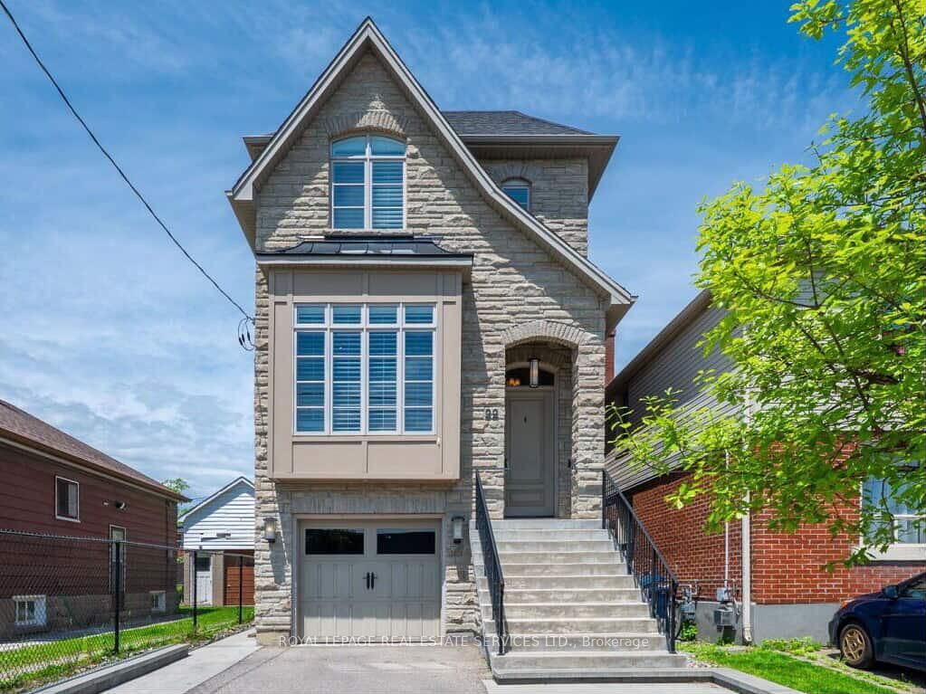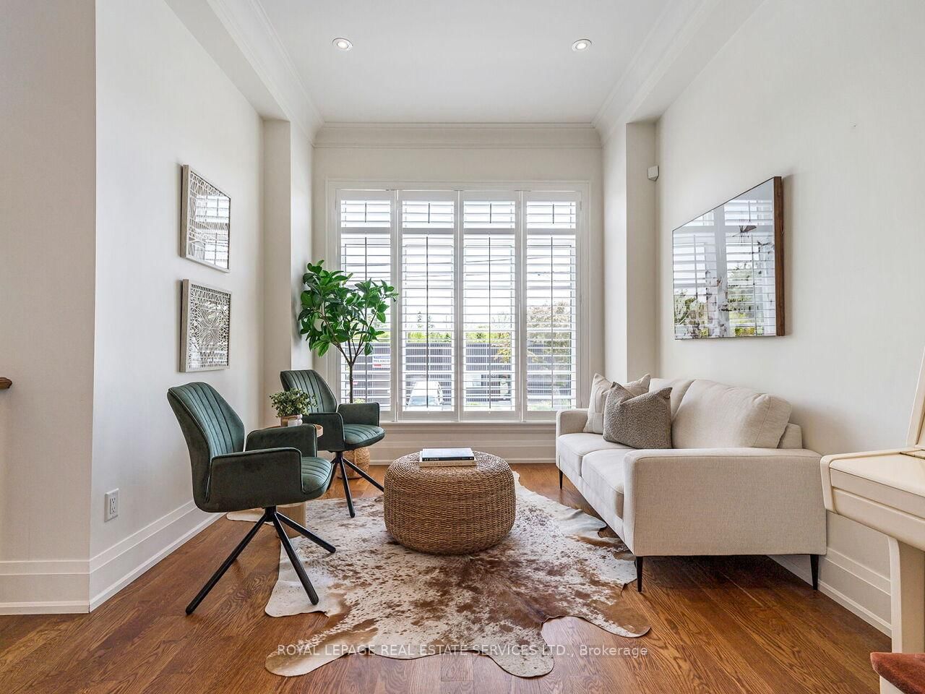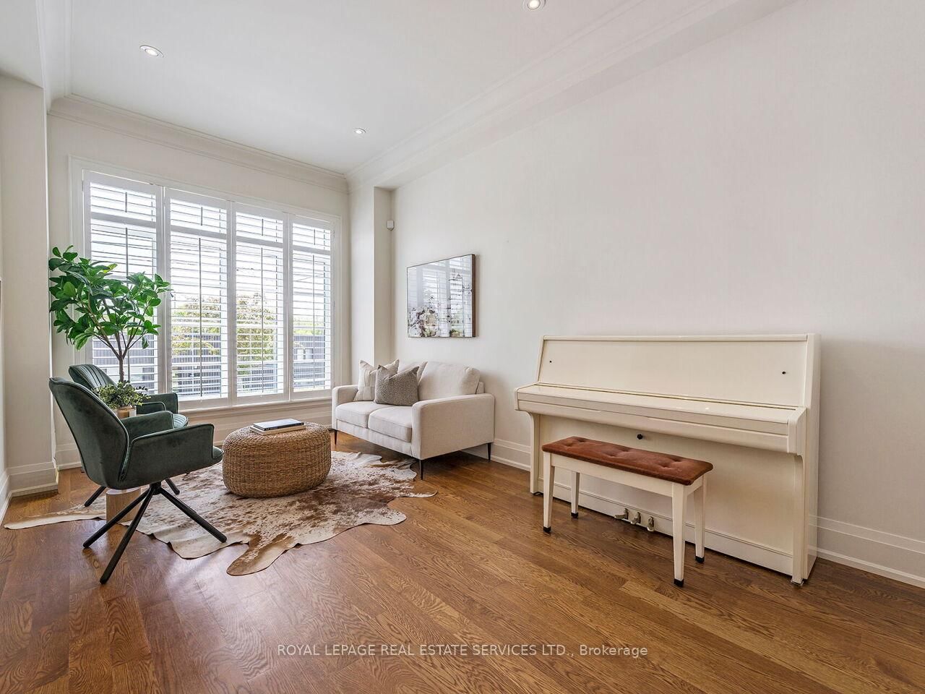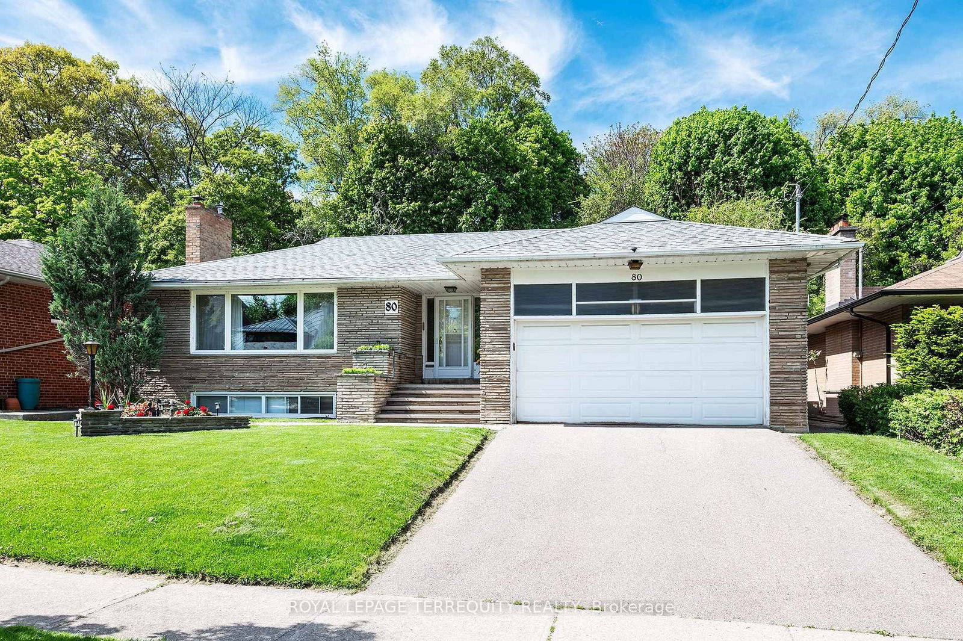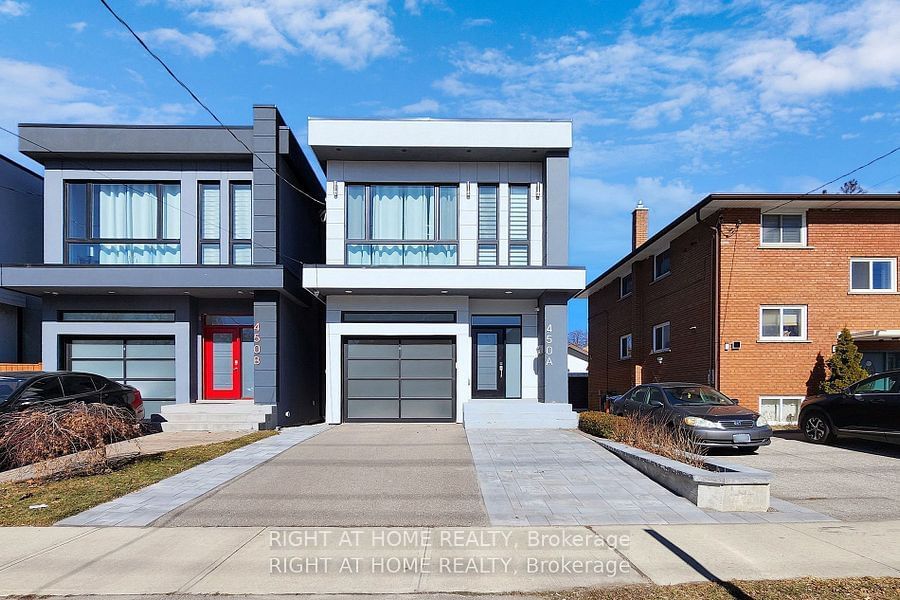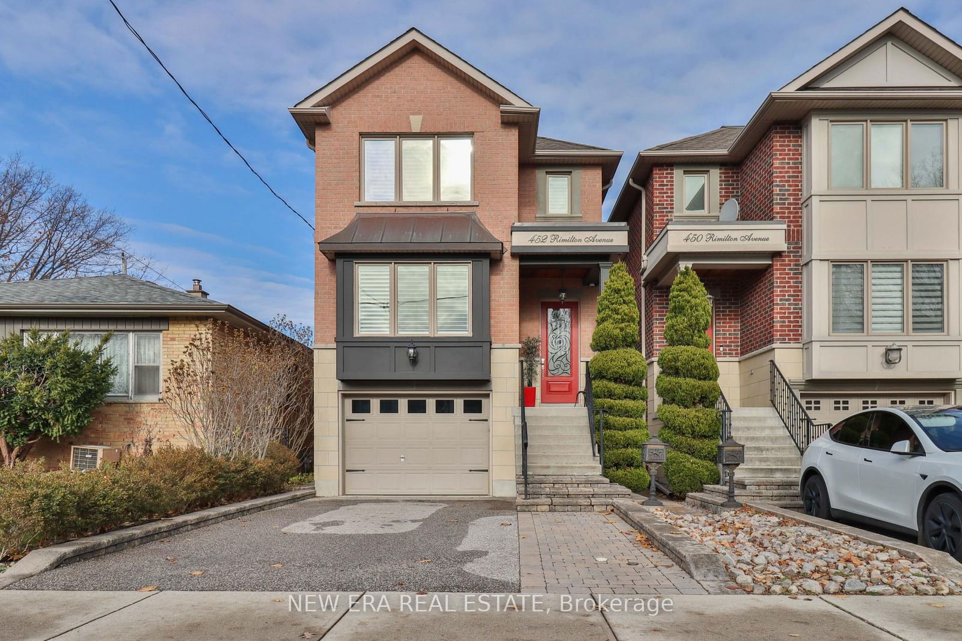Overview
-
Property Type
Detached, 2-Storey
-
Bedrooms
3
-
Bathrooms
4
-
Basement
Fin W/O
-
Kitchen
1
-
Total Parking
3 (1 Built-In Garage)
-
Lot Size
125.39x25 (Feet)
-
Taxes
$7,427.75 (2025)
-
Type
Freehold
Property description for 22 Portland Street, Toronto, Mimico, M8Y 1A5
Open house for 22 Portland Street, Toronto, Mimico, M8Y 1A5

Property History for 22 Portland Street, Toronto, Mimico, M8Y 1A5
This property has been sold 1 time before.
To view this property's sale price history please sign in or register
Local Real Estate Price Trends
Active listings
Average Selling Price of a Detached
May 2025
$2,111,342
Last 3 Months
$3,098,414
Last 12 Months
$4,394,033
May 2024
$6,603,117
Last 3 Months LY
$2,570,017
Last 12 Months LY
$4,766,887
Change
Change
Change
Historical Average Selling Price of a Detached in Mimico
Average Selling Price
3 years ago
$30,091
Average Selling Price
5 years ago
$1,006,012
Average Selling Price
10 years ago
$580,157
Change
Change
Change
Number of Detached Sold
May 2025
10
Last 3 Months
8
Last 12 Months
6
May 2024
9
Last 3 Months LY
11
Last 12 Months LY
10
Change
Change
Change
How many days Detached takes to sell (DOM)
May 2025
51
Last 3 Months
39
Last 12 Months
29
May 2024
7
Last 3 Months LY
11
Last 12 Months LY
31
Change
Change
Change
Average Selling price
Inventory Graph
Mortgage Calculator
This data is for informational purposes only.
|
Mortgage Payment per month |
|
|
Principal Amount |
Interest |
|
Total Payable |
Amortization |
Closing Cost Calculator
This data is for informational purposes only.
* A down payment of less than 20% is permitted only for first-time home buyers purchasing their principal residence. The minimum down payment required is 5% for the portion of the purchase price up to $500,000, and 10% for the portion between $500,000 and $1,500,000. For properties priced over $1,500,000, a minimum down payment of 20% is required.

