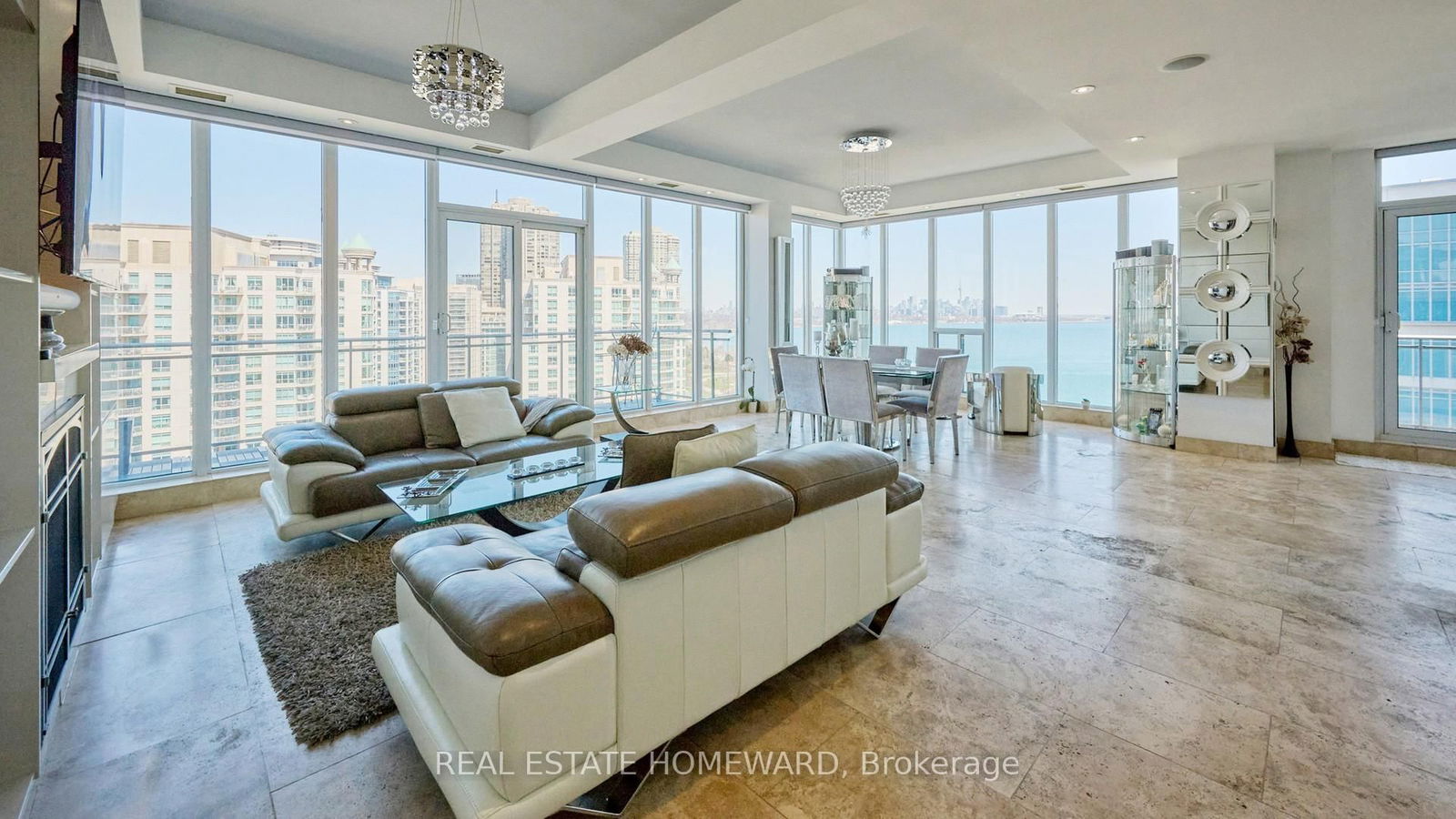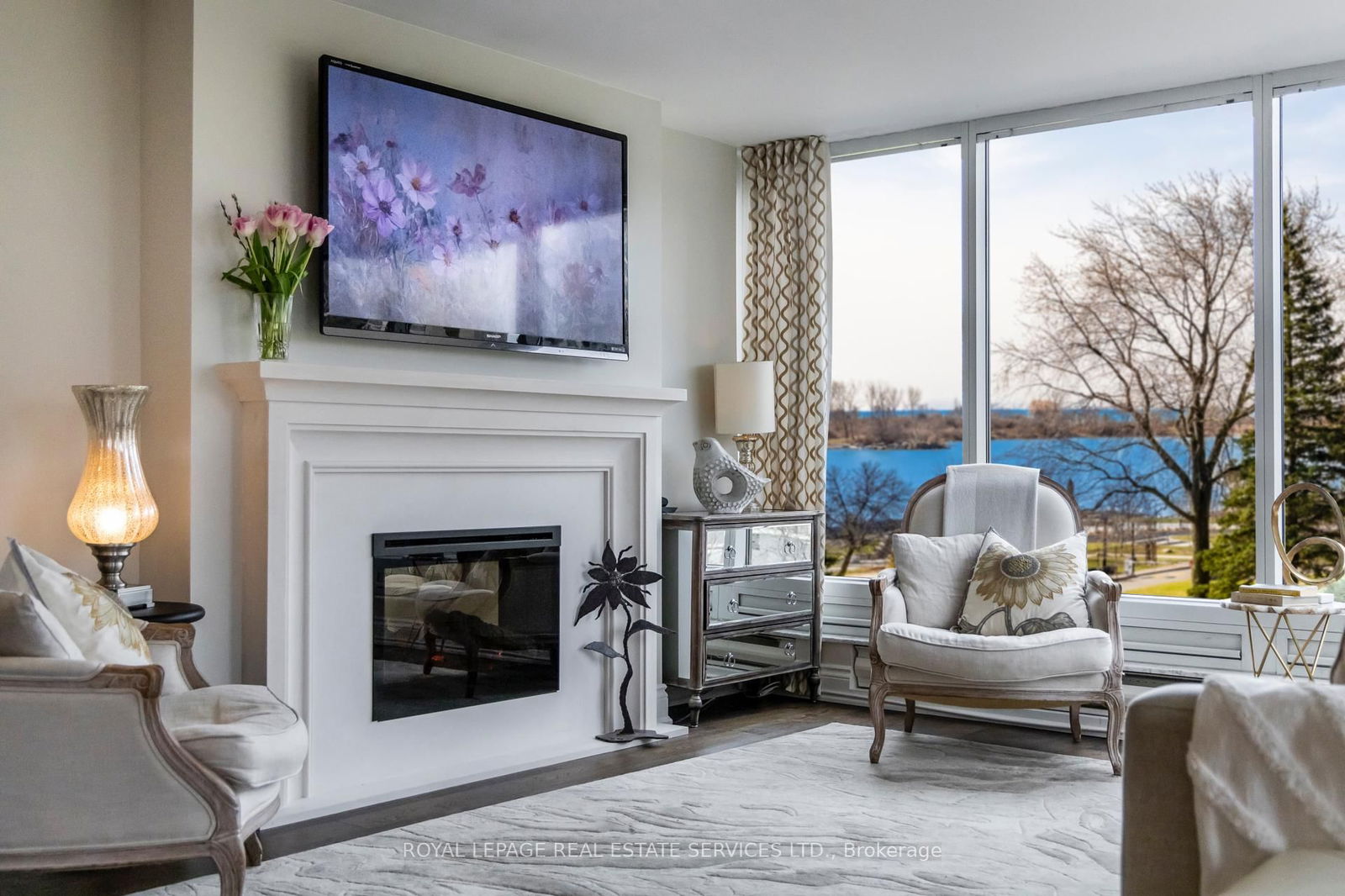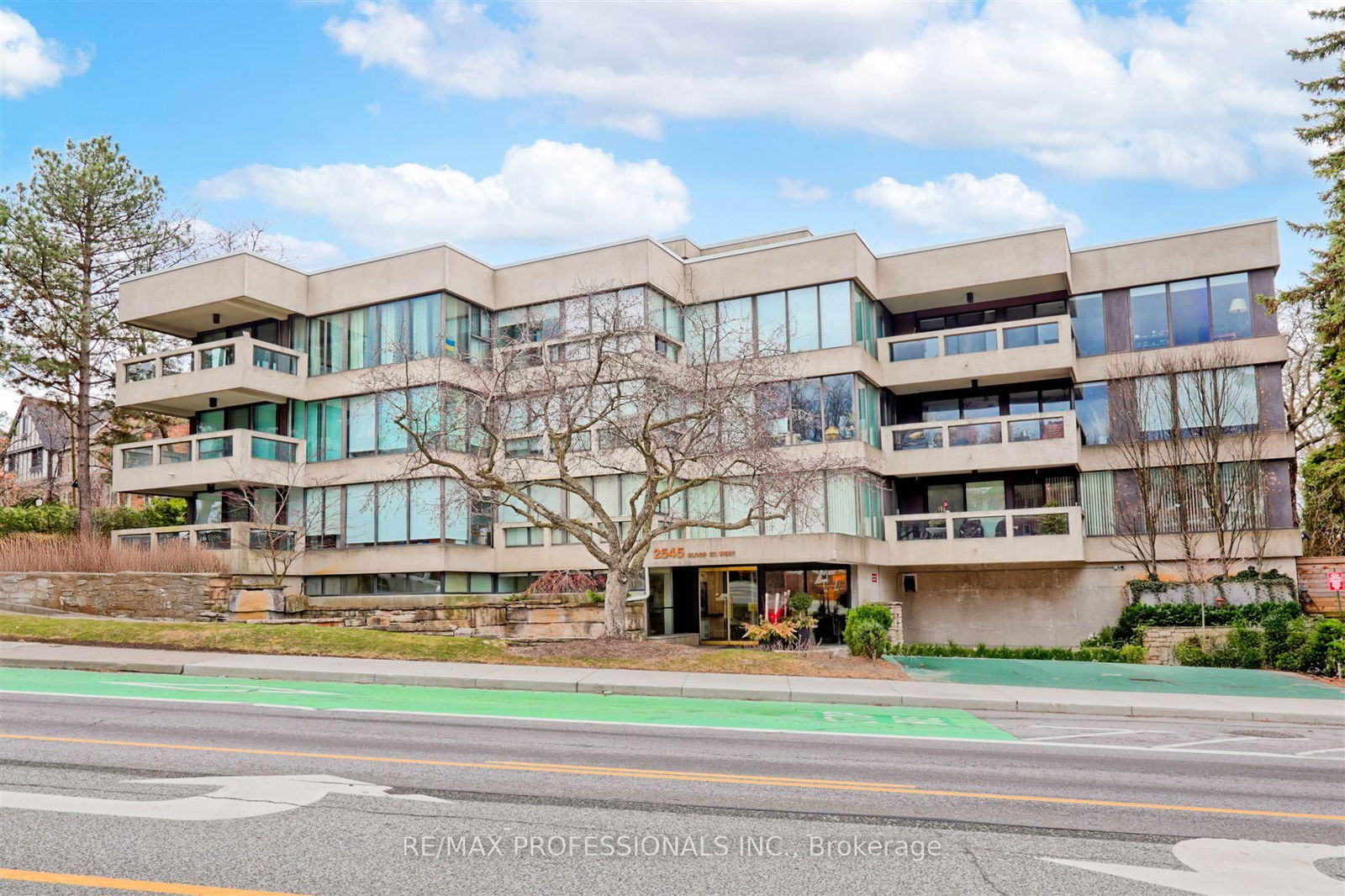Overview
-
Property Type
Condo Apt, Apartment
-
Bedrooms
2 + 1
-
Bathrooms
3
-
Square Feet
1600-1799
-
Exposure
South
-
Total Parking
2 Underground Garage
-
Maintenance
$2,112
-
Taxes
$5,150.00 (2025)
-
Balcony
Terr
Property Description
Property description for 902-2285 Lake Shore Boulevard, Toronto
Property History
Property history for 902-2285 Lake Shore Boulevard, Toronto
This property has been sold 7 times before. Create your free account to explore sold prices, detailed property history, and more insider data.
Schools
Create your free account to explore schools near 902-2285 Lake Shore Boulevard, Toronto.
Neighbourhood Amenities & Points of Interest
Create your free account to explore amenities near 902-2285 Lake Shore Boulevard, Toronto.Local Real Estate Price Trends for Condo Apt in Mimico
Active listings
Average Selling Price of a Condo Apt
May 2025
$645,207
Last 3 Months
$739,521
Last 12 Months
$731,640
May 2024
$817,900
Last 3 Months LY
$779,742
Last 12 Months LY
$776,089
Change
Change
Change
Historical Average Selling Price of a Condo Apt in Mimico
Average Selling Price
3 years ago
$755,838
Average Selling Price
5 years ago
$655,958
Average Selling Price
10 years ago
$392,559
Change
Change
Change
How many days Condo Apt takes to sell (DOM)
May 2025
31
Last 3 Months
32
Last 12 Months
35
May 2024
26
Last 3 Months LY
25
Last 12 Months LY
28
Change
Change
Change
Average Selling price
Mortgage Calculator
This data is for informational purposes only.
|
Mortgage Payment per month |
|
|
Principal Amount |
Interest |
|
Total Payable |
Amortization |
Closing Cost Calculator
This data is for informational purposes only.
* A down payment of less than 20% is permitted only for first-time home buyers purchasing their principal residence. The minimum down payment required is 5% for the portion of the purchase price up to $500,000, and 10% for the portion between $500,000 and $1,500,000. For properties priced over $1,500,000, a minimum down payment of 20% is required.
























































