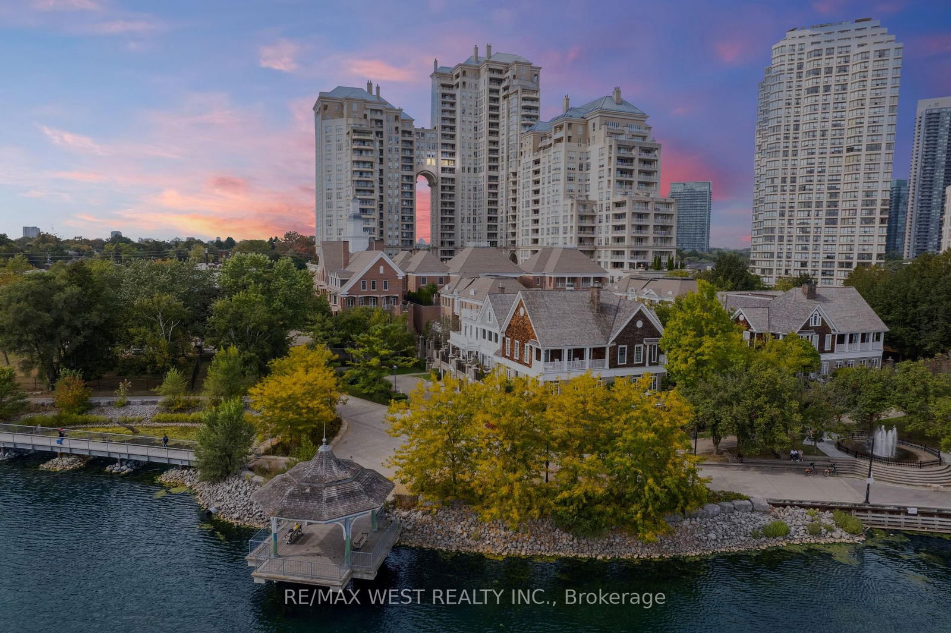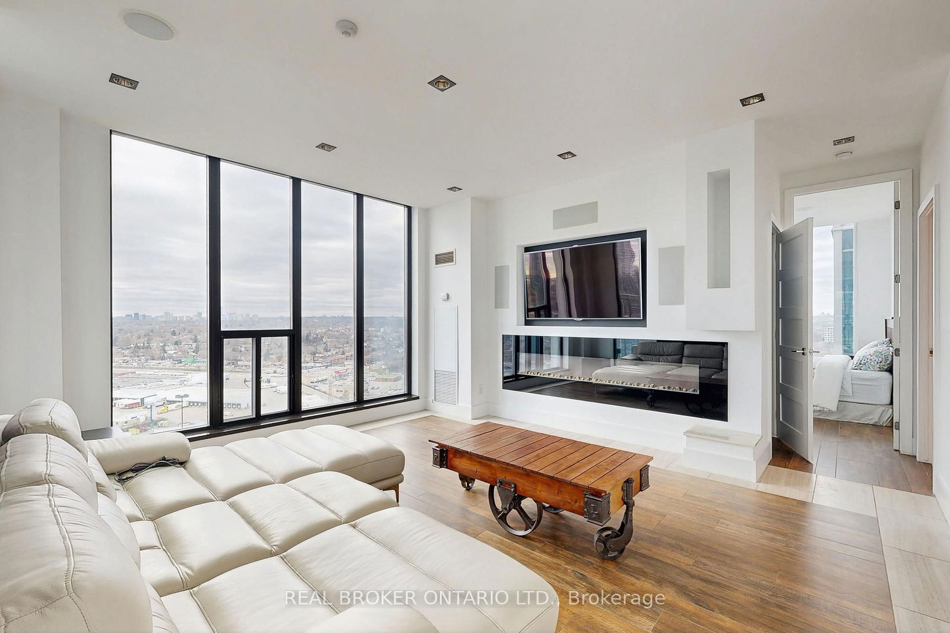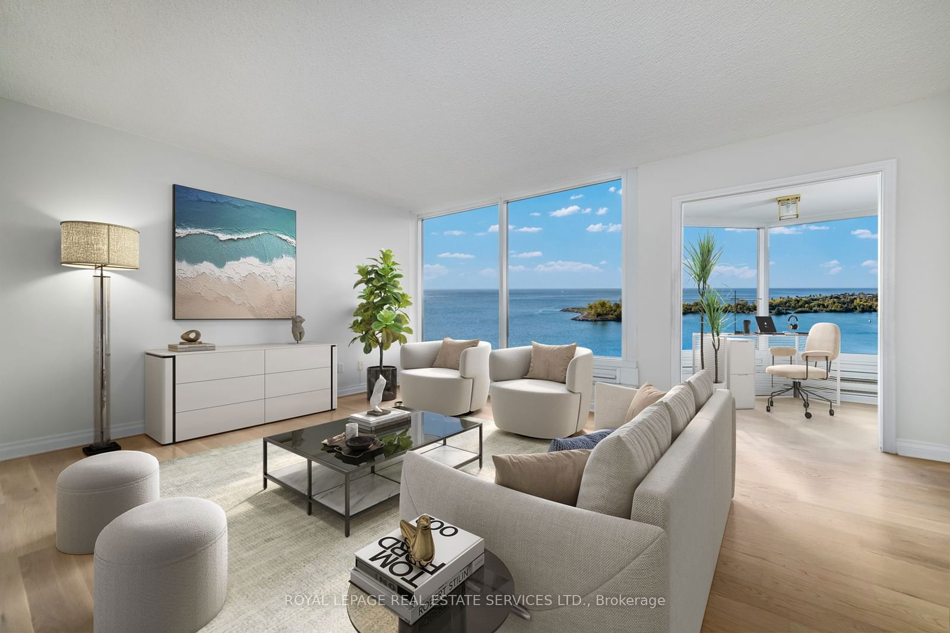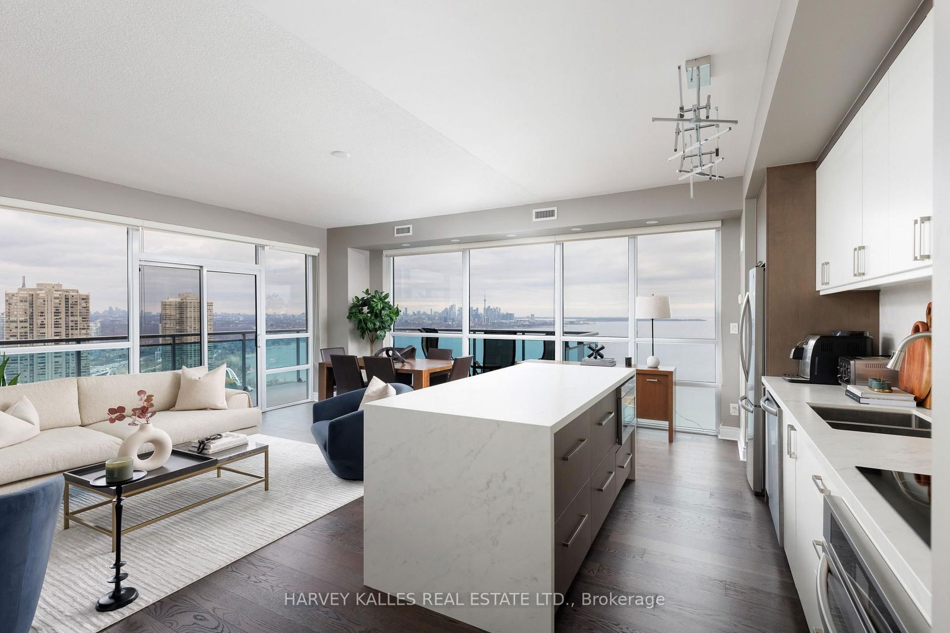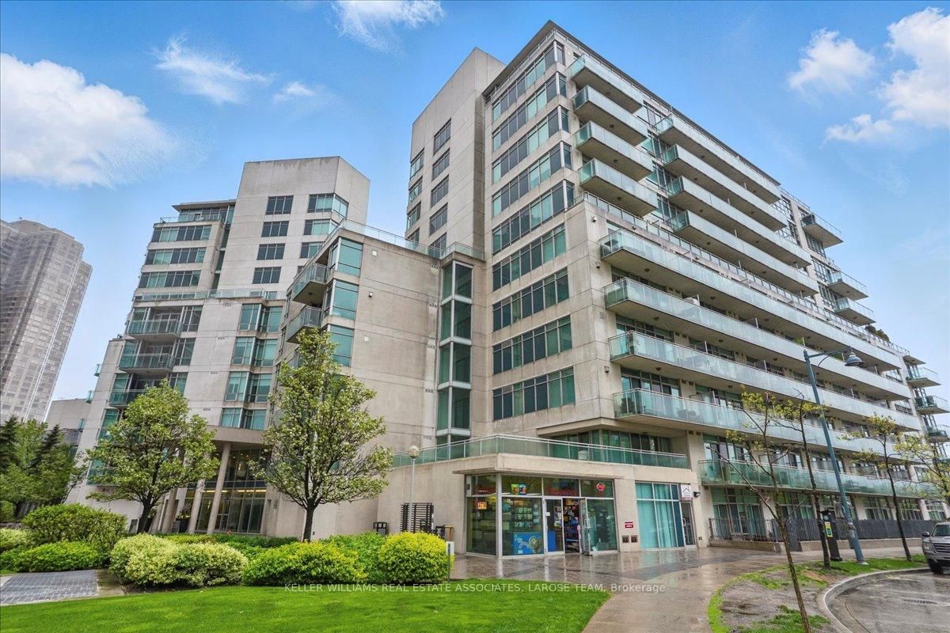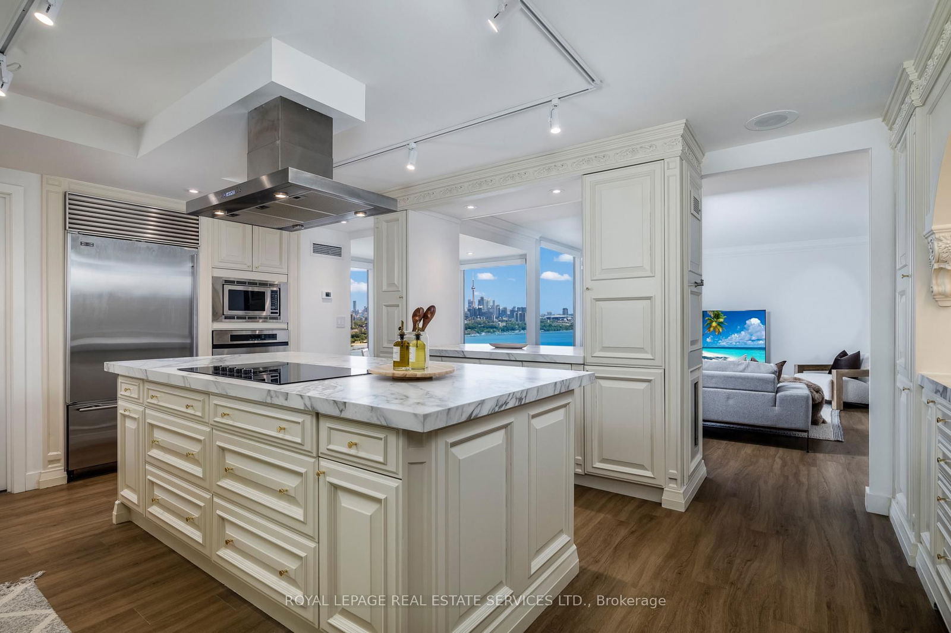Overview
-
Property Type
Condo Apt, Apartment
-
Bedrooms
2 + 1
-
Bathrooms
2
-
Square Feet
1200-1399
-
Exposure
South East
-
Total Parking
1 Underground Garage
-
Maintenance
$1,546
-
Taxes
$5,474.67 (2025)
-
Balcony
Open
Property Description
Property description for 1102-58 Marine Parade Drive, Toronto
Property History
Property history for 1102-58 Marine Parade Drive, Toronto
This property has been sold 10 times before. Create your free account to explore sold prices, detailed property history, and more insider data.
Schools
Create your free account to explore schools near 1102-58 Marine Parade Drive, Toronto.
Neighbourhood Amenities & Points of Interest
Create your free account to explore amenities near 1102-58 Marine Parade Drive, Toronto.Local Real Estate Price Trends for Condo Apt in Mimico
Active listings
Average Selling Price of a Condo Apt
June 2025
$805,350
Last 3 Months
$737,011
Last 12 Months
$733,216
June 2024
$778,361
Last 3 Months LY
$785,944
Last 12 Months LY
$777,779
Change
Change
Change
Historical Average Selling Price of a Condo Apt in Mimico
Average Selling Price
3 years ago
$792,372
Average Selling Price
5 years ago
$648,800
Average Selling Price
10 years ago
$382,554
Change
Change
Change
Number of Condo Apt Sold
June 2025
24
Last 3 Months
40
Last 12 Months
41
June 2024
36
Last 3 Months LY
51
Last 12 Months LY
47
Change
Change
Change
How many days Condo Apt takes to sell (DOM)
June 2025
30
Last 3 Months
31
Last 12 Months
35
June 2024
28
Last 3 Months LY
28
Last 12 Months LY
29
Change
Change
Change
Average Selling price
Inventory Graph
Mortgage Calculator
This data is for informational purposes only.
|
Mortgage Payment per month |
|
|
Principal Amount |
Interest |
|
Total Payable |
Amortization |
Closing Cost Calculator
This data is for informational purposes only.
* A down payment of less than 20% is permitted only for first-time home buyers purchasing their principal residence. The minimum down payment required is 5% for the portion of the purchase price up to $500,000, and 10% for the portion between $500,000 and $1,500,000. For properties priced over $1,500,000, a minimum down payment of 20% is required.






























