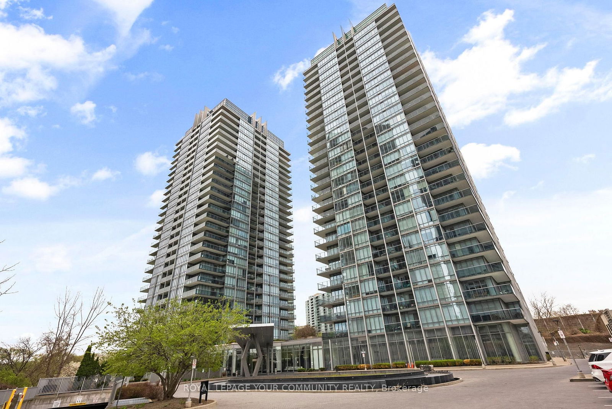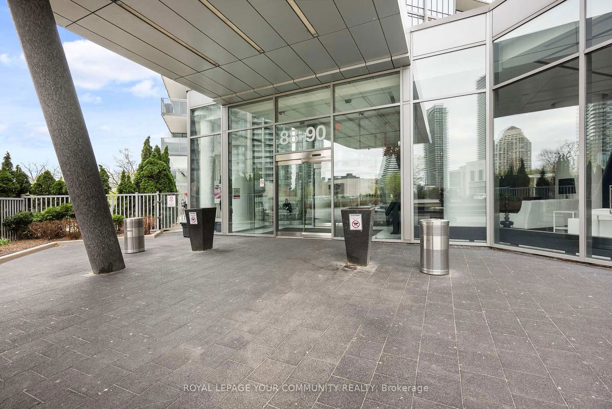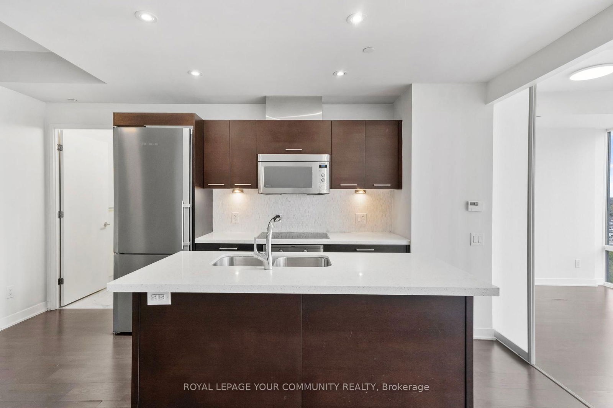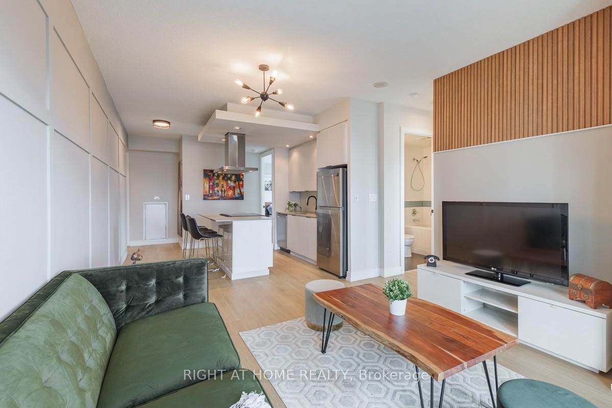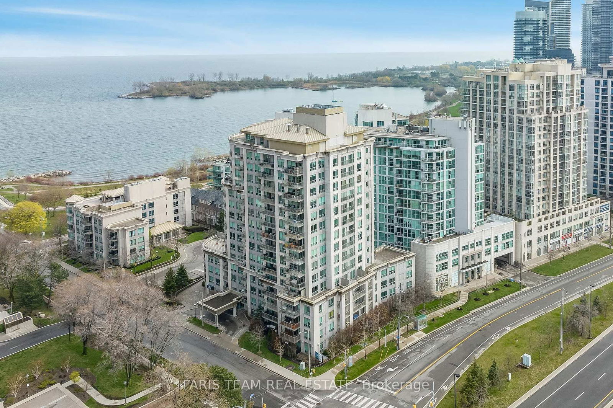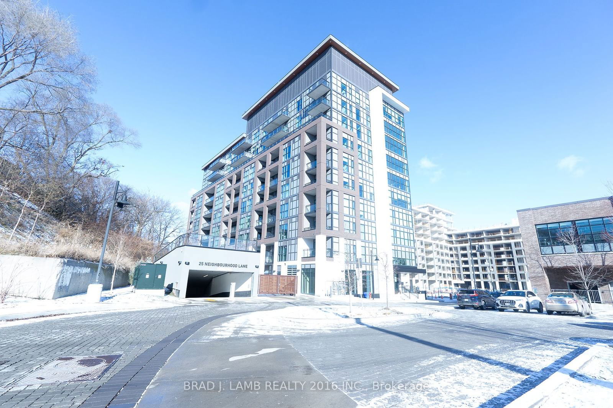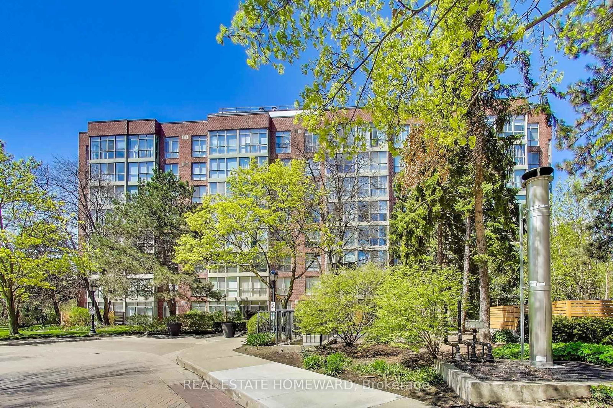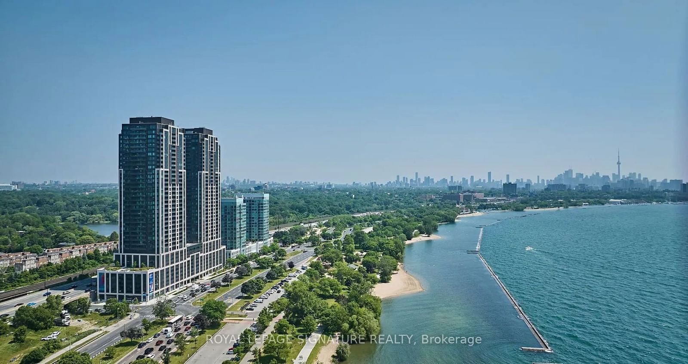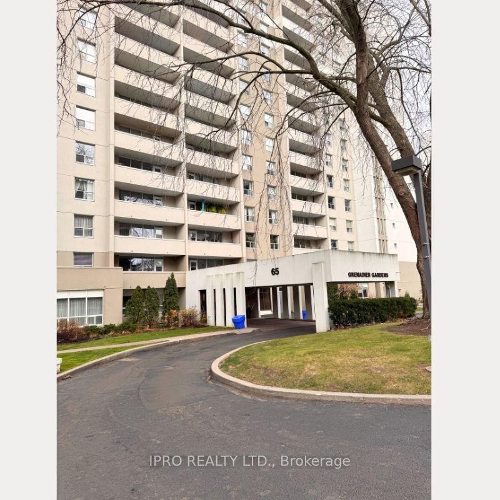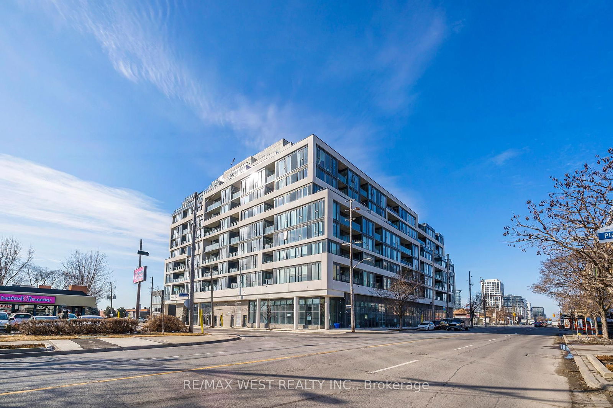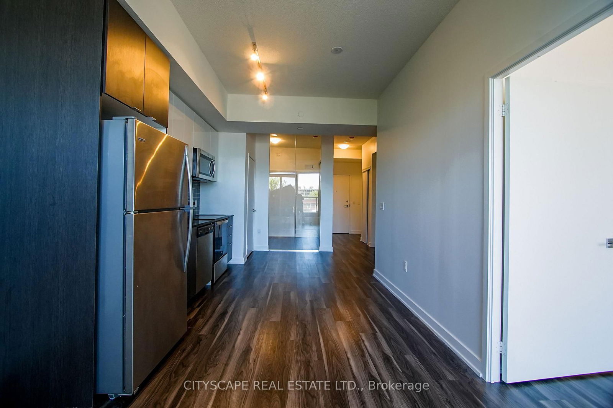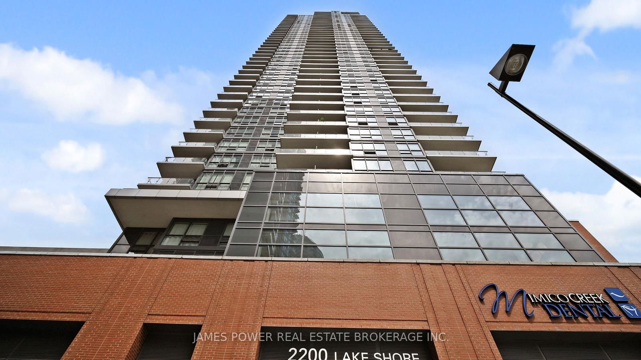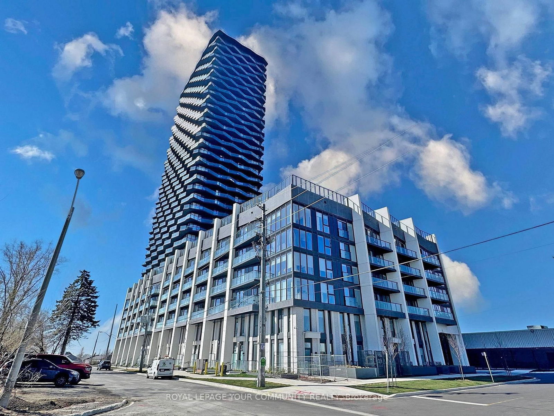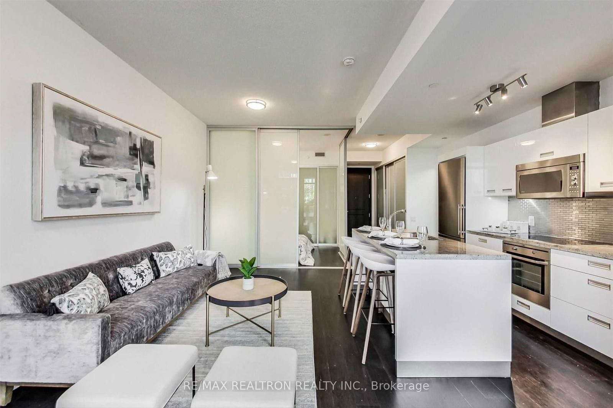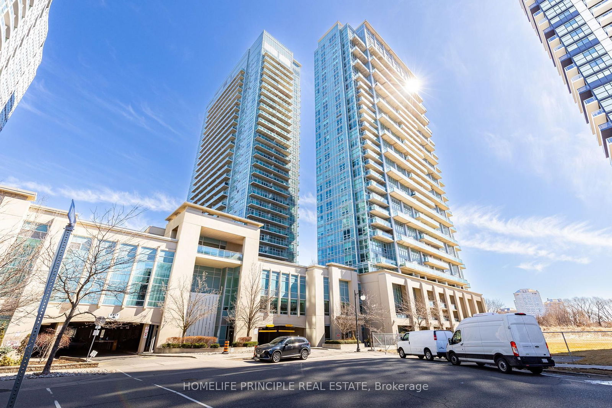Overview
-
Property Type
Condo Apt, Apartment
-
Bedrooms
2
-
Bathrooms
2
-
Square Feet
700-799
-
Exposure
South East
-
Total Parking
1 Underground Garage
-
Maintenance
$641
-
Taxes
$2,611.00 (2024)
-
Balcony
Open
Property description for 1510-90 Park Lawn Road, Toronto, Mimico, M8Y 0B6
Property History for 1510-90 Park Lawn Road, Toronto, Mimico, M8Y 0B6
This property has been sold 3 times before.
To view this property's sale price history please sign in or register
Local Real Estate Price Trends
Active listings
Average Selling Price of a Condo Apt
April 2025
$768,551
Last 3 Months
$777,656
Last 12 Months
$746,147
April 2024
$761,571
Last 3 Months LY
$785,675
Last 12 Months LY
$775,362
Change
Change
Change
Historical Average Selling Price of a Condo Apt in Mimico
Average Selling Price
3 years ago
$820,045
Average Selling Price
5 years ago
$652,952
Average Selling Price
10 years ago
$425,795
Change
Change
Change
Number of Condo Apt Sold
April 2025
45
Last 3 Months
41
Last 12 Months
42
April 2024
65
Last 3 Months LY
59
Last 12 Months LY
52
Change
Change
Change
How many days Condo Apt takes to sell (DOM)
April 2025
32
Last 3 Months
34
Last 12 Months
34
April 2024
29
Last 3 Months LY
27
Last 12 Months LY
27
Change
Change
Change
Average Selling price
Inventory Graph
Mortgage Calculator
This data is for informational purposes only.
|
Mortgage Payment per month |
|
|
Principal Amount |
Interest |
|
Total Payable |
Amortization |
Closing Cost Calculator
This data is for informational purposes only.
* A down payment of less than 20% is permitted only for first-time home buyers purchasing their principal residence. The minimum down payment required is 5% for the portion of the purchase price up to $500,000, and 10% for the portion between $500,000 and $1,500,000. For properties priced over $1,500,000, a minimum down payment of 20% is required.

