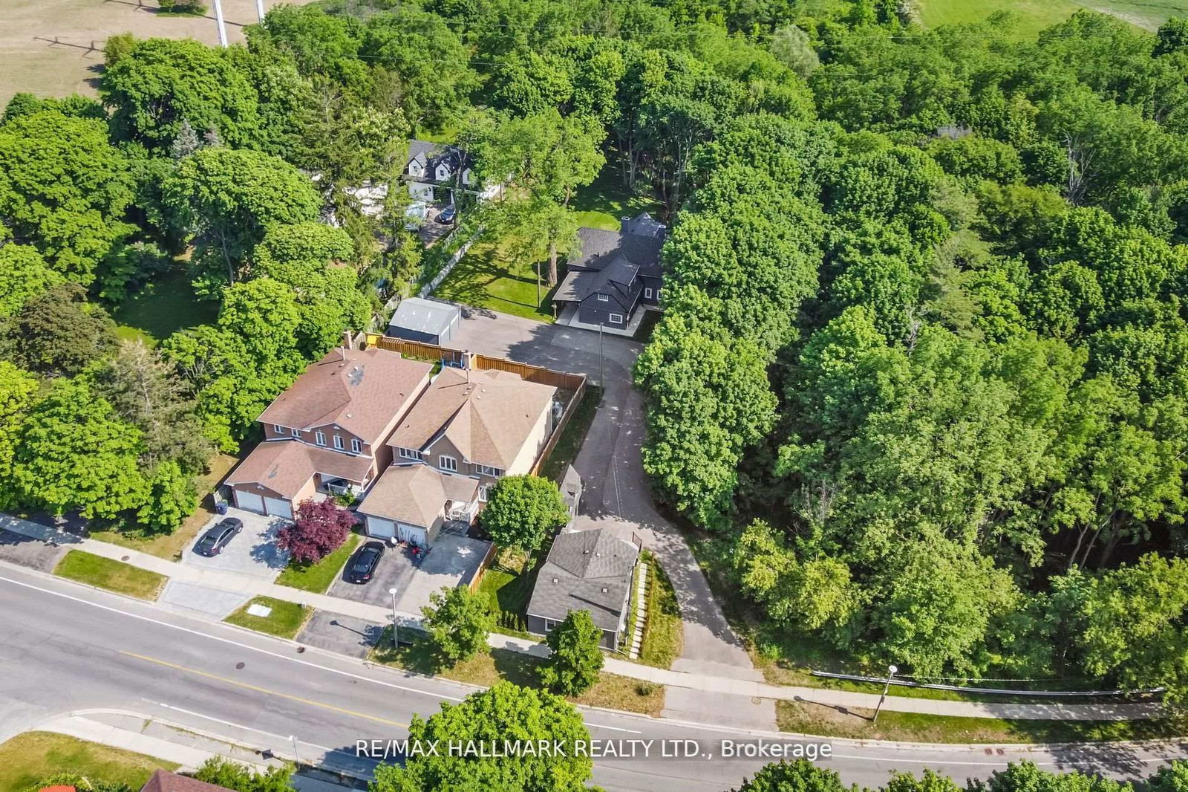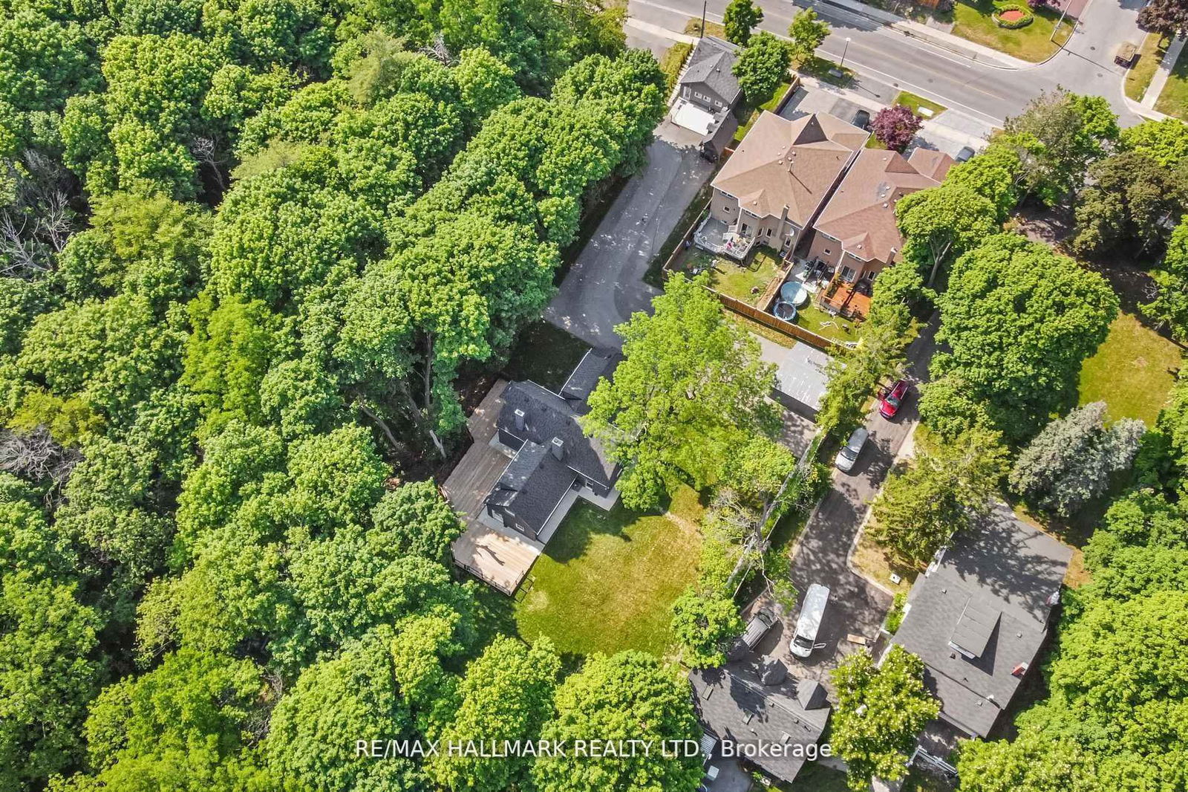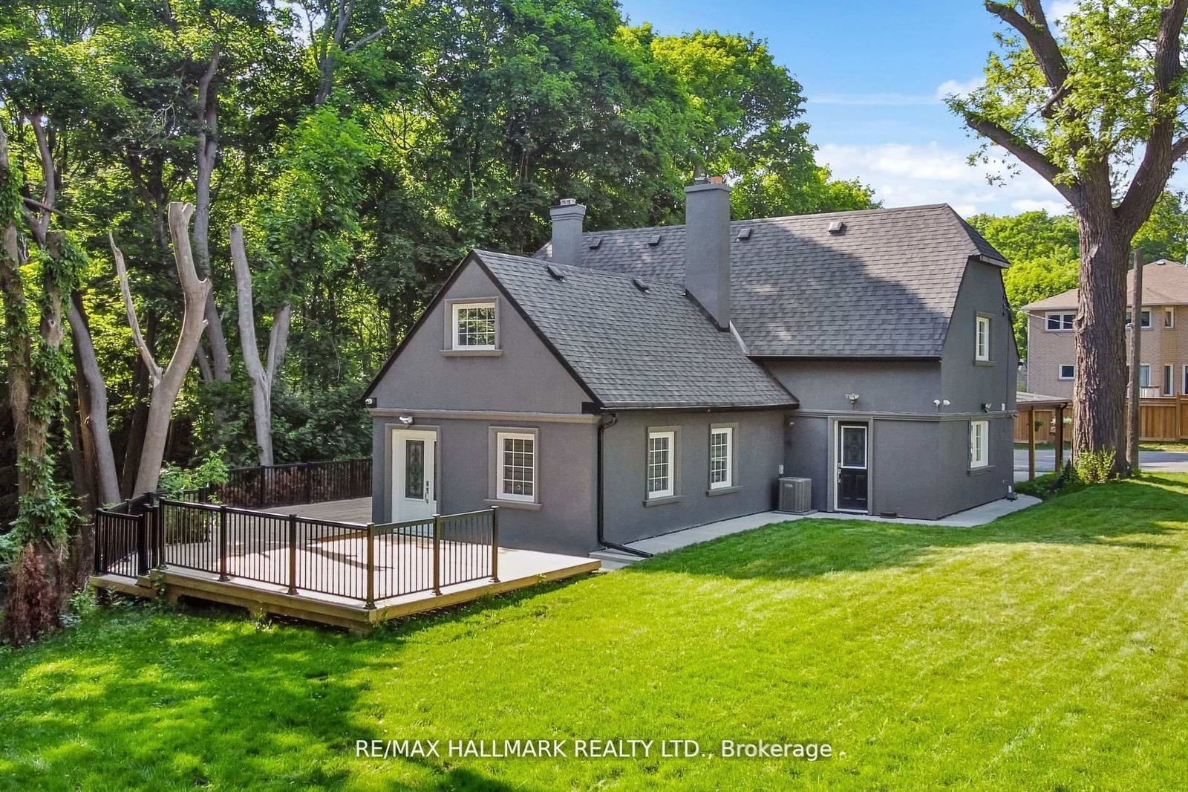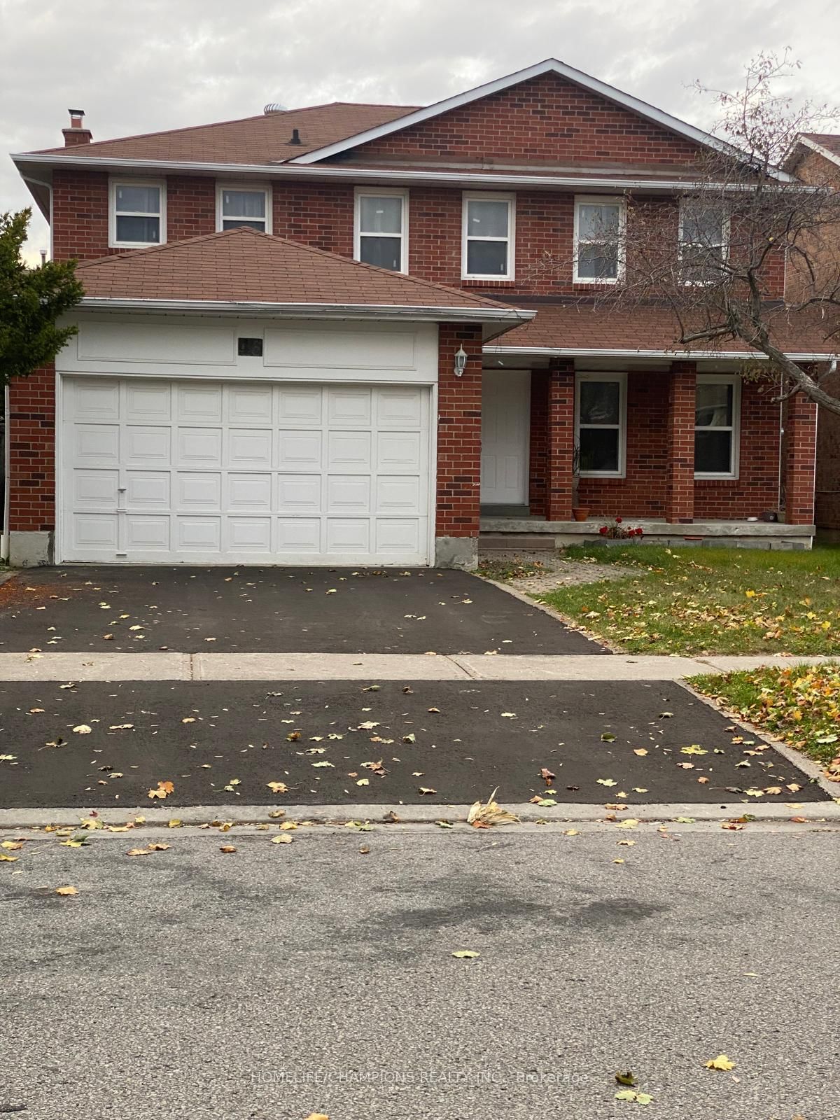Overview
-
Property Type
Detached, Other
-
Bedrooms
4
-
Bathrooms
3
-
Basement
None
-
Kitchen
1 + 1
-
Total Parking
12
-
Lot Size
305.11x41.04 (Feet)
-
Taxes
$4,506.00 (2024)
-
Type
Freehold
Property description for 551 Military Trail, Toronto, Morningside, M1E 4S7
Property History for 551 Military Trail, Toronto, Morningside, M1E 4S7
This property has been sold 8 times before.
To view this property's sale price history please sign in or register
Local Real Estate Price Trends
Active listings
Average Selling Price of a Detached
April 2025
$988,125
Last 3 Months
$962,375
Last 12 Months
$920,490
April 2024
$1,215,500
Last 3 Months LY
$1,192,356
Last 12 Months LY
$1,121,745
Change
Change
Change
Historical Average Selling Price of a Detached in Morningside
Average Selling Price
3 years ago
$1,040,000
Average Selling Price
5 years ago
$931,000
Average Selling Price
10 years ago
$610,444
Change
Change
Change
Number of Detached Sold
April 2025
8
Last 3 Months
5
Last 12 Months
4
April 2024
2
Last 3 Months LY
4
Last 12 Months LY
5
Change
Change
Change
How many days Detached takes to sell (DOM)
April 2025
21
Last 3 Months
15
Last 12 Months
19
April 2024
5
Last 3 Months LY
9
Last 12 Months LY
12
Change
Change
Change
Average Selling price
Inventory Graph
Mortgage Calculator
This data is for informational purposes only.
|
Mortgage Payment per month |
|
|
Principal Amount |
Interest |
|
Total Payable |
Amortization |
Closing Cost Calculator
This data is for informational purposes only.
* A down payment of less than 20% is permitted only for first-time home buyers purchasing their principal residence. The minimum down payment required is 5% for the portion of the purchase price up to $500,000, and 10% for the portion between $500,000 and $1,500,000. For properties priced over $1,500,000, a minimum down payment of 20% is required.

































