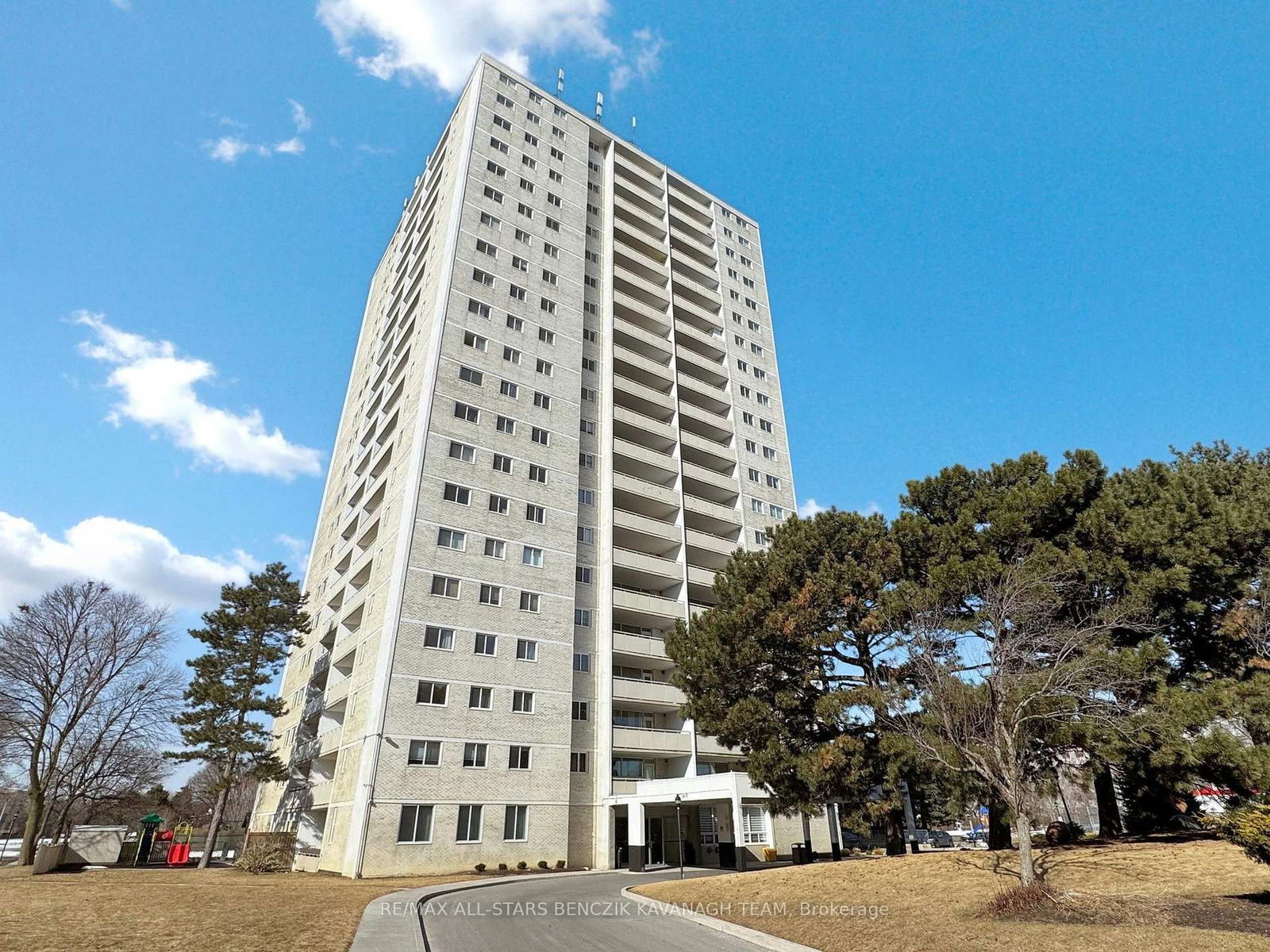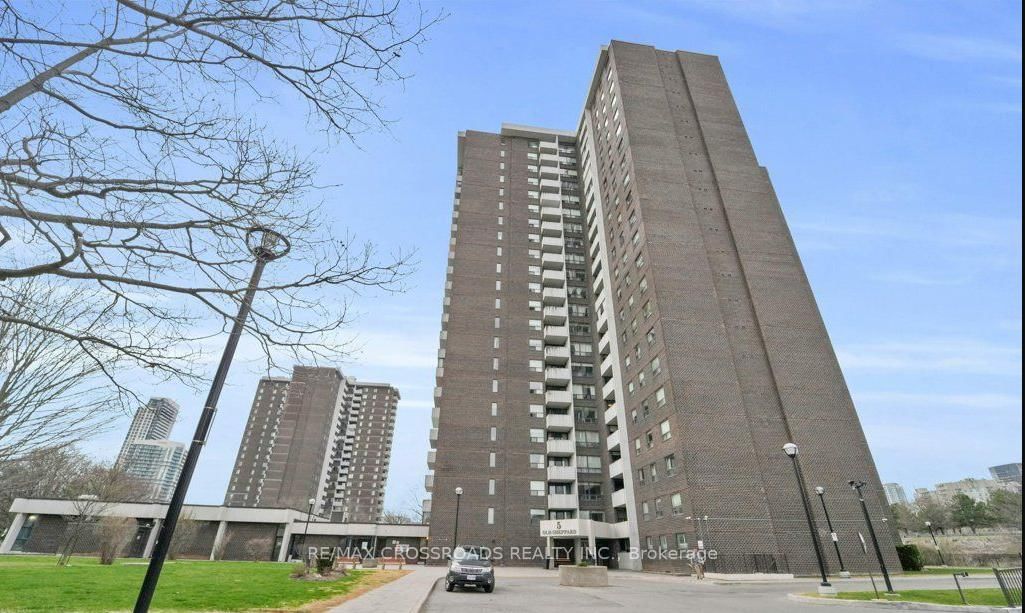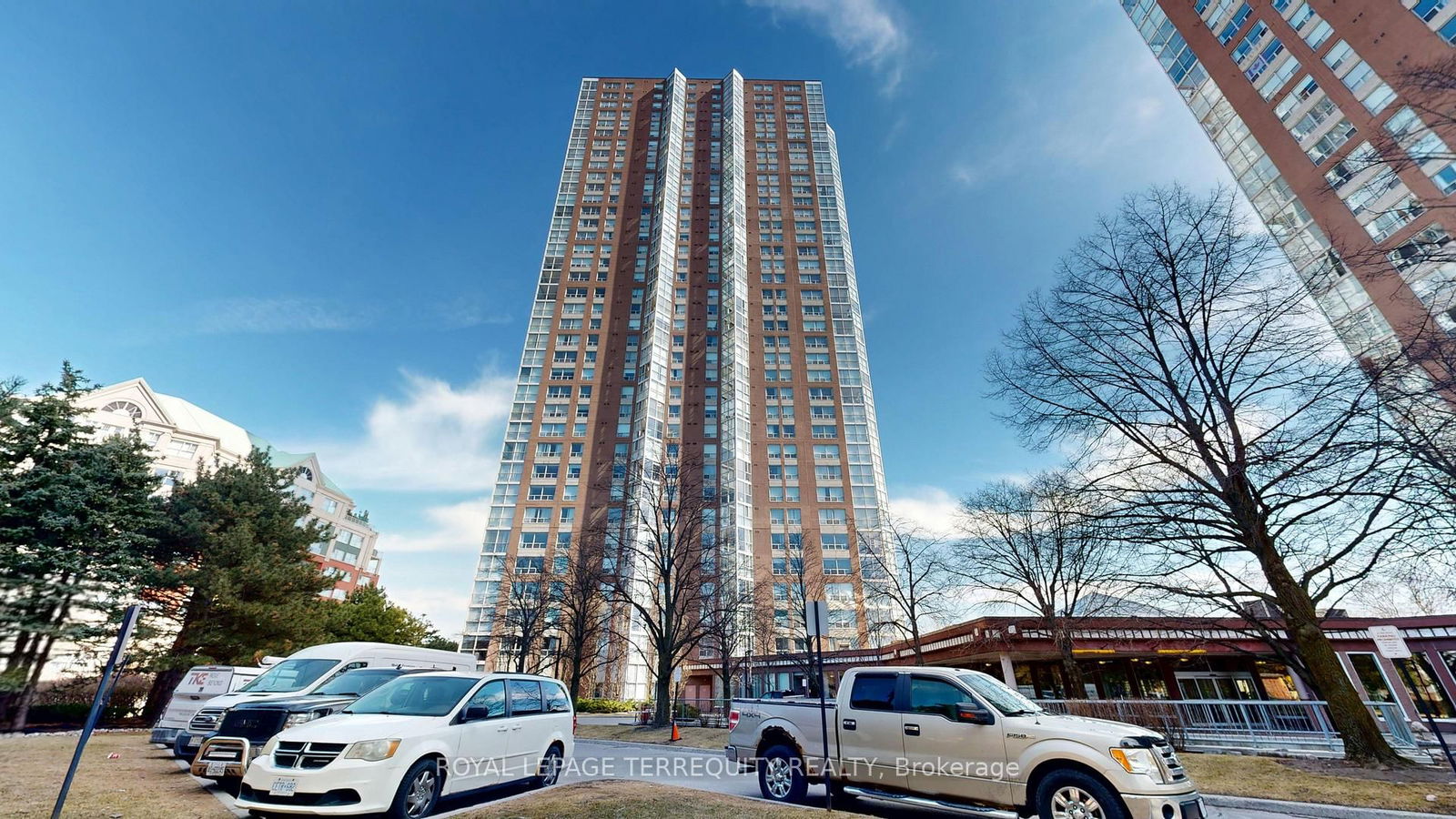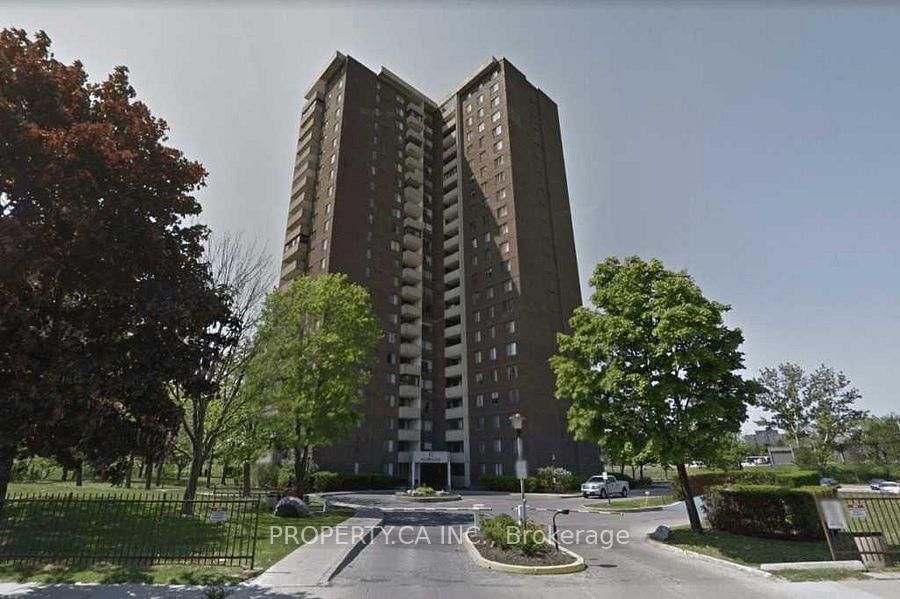Overview
-
Property Type
Condo Apt, 1 Storey/Apt
-
Bedrooms
2 + 1
-
Bathrooms
2
-
Square Feet
900-999
-
Exposure
North East
-
Total Parking
1 Underground Garage
-
Locker
Owned
-
Furnished
No
-
Balcony
Encl
Property Description
Property description for Ph311-18 Valley Woods Road, Toronto
Property History
Property history for Ph311-18 Valley Woods Road, Toronto
This property has been sold 17 times before. Create your free account to explore sold prices, detailed property history, and more insider data.
Schools
Create your free account to explore schools near Ph311-18 Valley Woods Road, Toronto.
Neighbourhood Amenities & Points of Interest
Create your free account to explore amenities near Ph311-18 Valley Woods Road, Toronto.Local Real Estate Price Trends for Condo Apt in Parkwoods-Donalda
Active listings
Average Selling Price of a Condo Apt
June 2025
$2,846
Last 3 Months
$2,596
Last 12 Months
$2,602
June 2024
$2,765
Last 3 Months LY
$2,790
Last 12 Months LY
$2,761
Change
Change
Change
Historical Average Selling Price of a Condo Apt in Parkwoods-Donalda
Average Selling Price
3 years ago
$2,425
Average Selling Price
5 years ago
$1,900
Average Selling Price
10 years ago
$1,558
Change
Change
Change
Number of Condo Apt Sold
June 2025
13
Last 3 Months
14
Last 12 Months
10
June 2024
10
Last 3 Months LY
9
Last 12 Months LY
13
Change
Change
Change
How many days Condo Apt takes to sell (DOM)
June 2025
27
Last 3 Months
32
Last 12 Months
28
June 2024
23
Last 3 Months LY
24
Last 12 Months LY
20
Change
Change
Change









































































